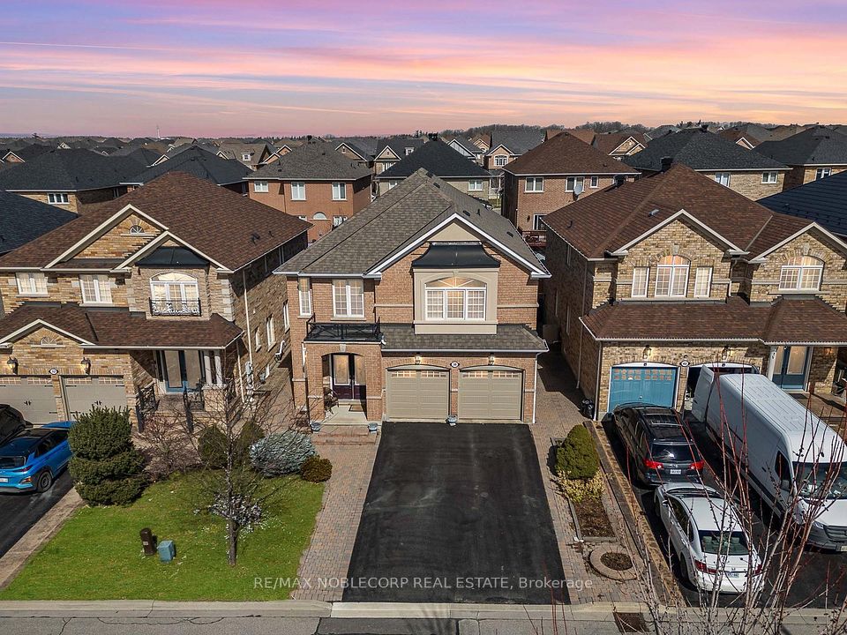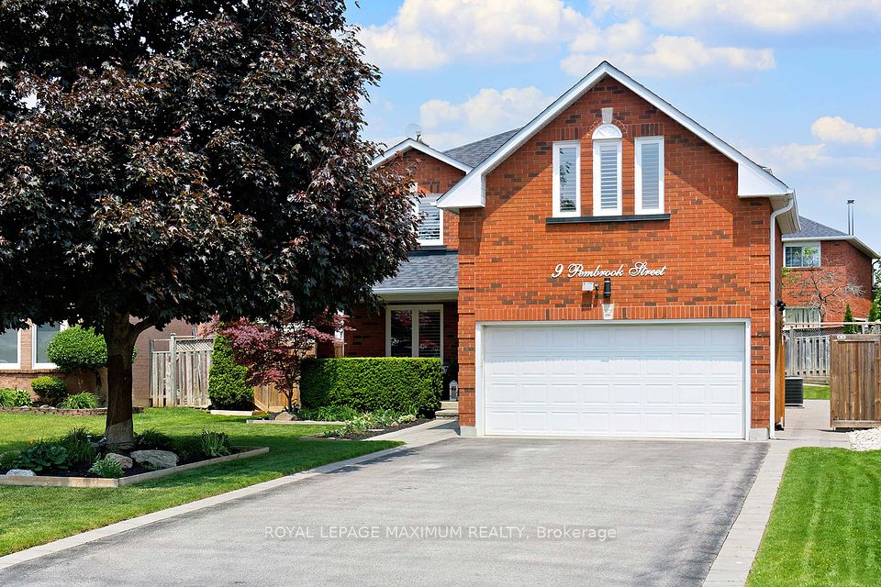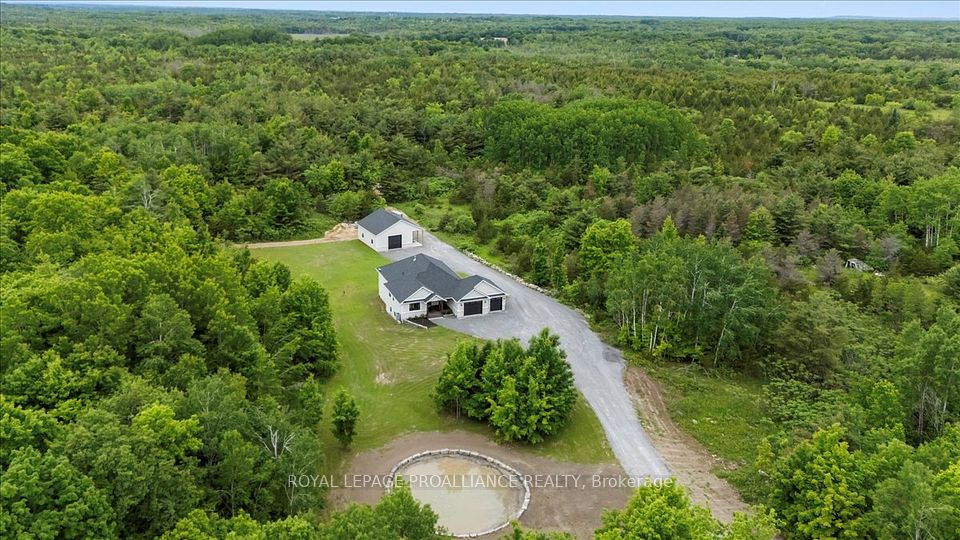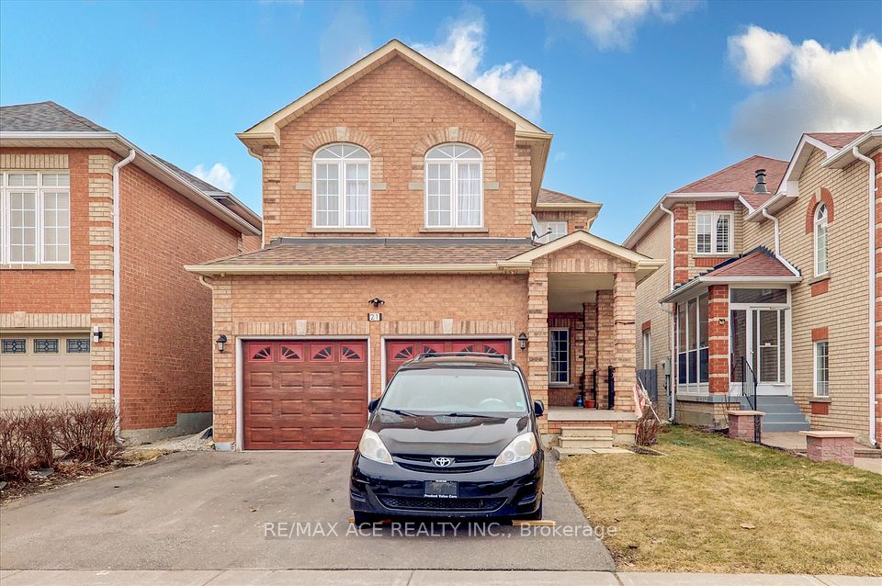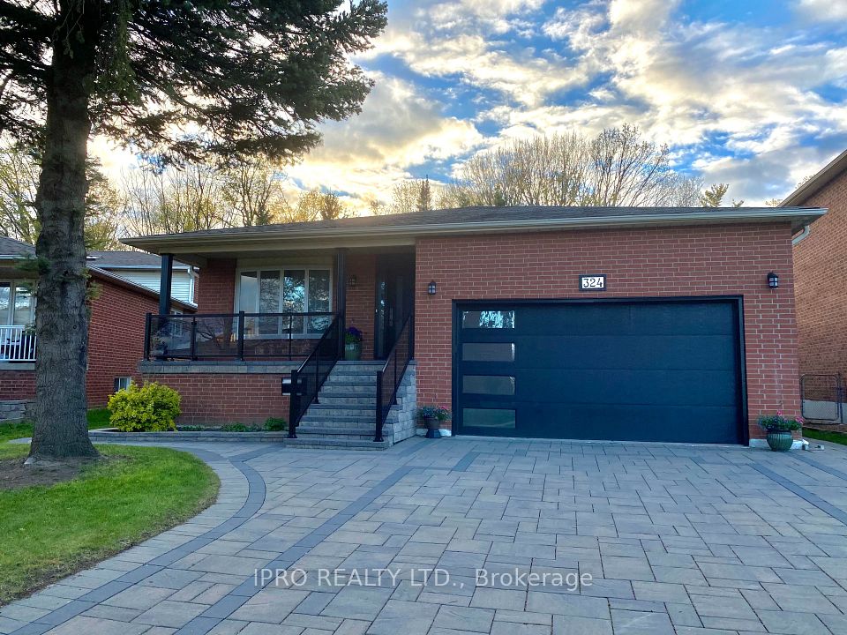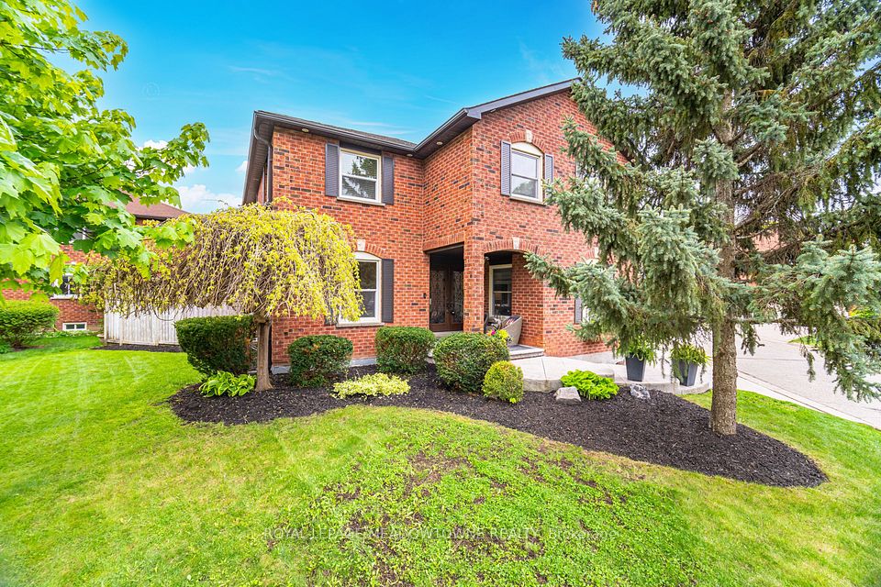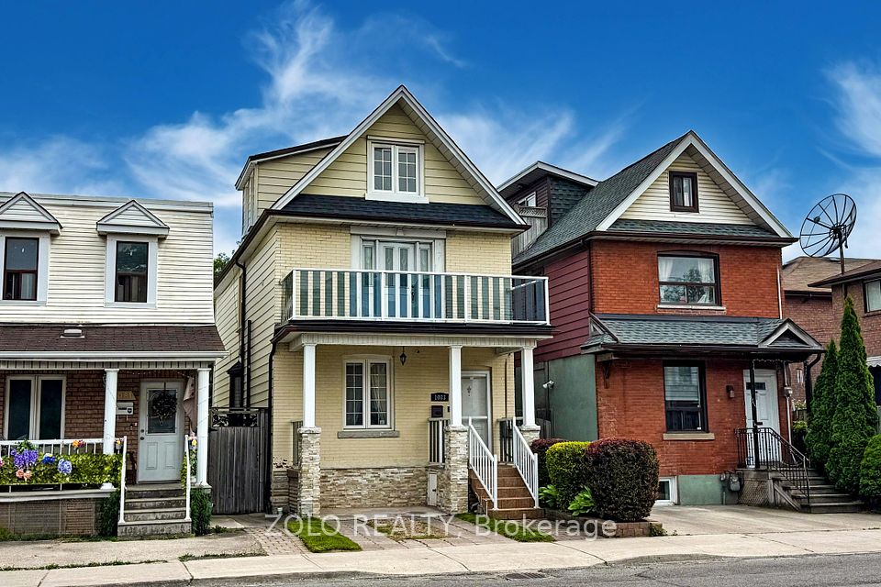
$1,888,000
Last price change Apr 19
204 Lormel Gate, Vaughan, ON L4H 0C9
Virtual Tours
Price Comparison
Property Description
Property type
Detached
Lot size
N/A
Style
2-Storey
Approx. Area
N/A
Room Information
| Room Type | Dimension (length x width) | Features | Level |
|---|---|---|---|
| Living Room | 6.71 x 3.35 m | Crown Moulding, Pot Lights, Hardwood Floor | Main |
| Dining Room | 6.71 x 3.35 m | Crown Moulding, Pot Lights, Hardwood Floor | Main |
| Kitchen | 2.44 x 2.44 m | Stainless Steel Appl, Quartz Counter, Porcelain Floor | Main |
| Breakfast | 5 x 2.93 m | W/O To Yard, Porcelain Floor | Main |
About 204 Lormel Gate
This meticulously upgraded 4+2 bedroom, 5-bathroom home offers nearly 4,500 sq. ft. of luxury in one of Vaughans most prestigious neighborhoods. Designed to impress, it features a chef-inspired kitchen with quartz countertops and premium stainless steel appliances. The main floor includes a custom home office and a spacious laundry room for everyday ease. The primary suite is a private retreat with a spa-style ensuite and a designer walk-in closet. The walk-out basement is fully finished with 2 additional bedrooms, a gym, a private theatre, and a personal sauna ideal for entertaining or extended family living. Enjoy the beautifully landscaped backyard with interlocking stone, a gazebo, and a garden shed. Located just minutes from top-ranked schools, parks, Cortellucci Vaughan Hospital, premier shopping, and dining. This is the ultimate blend of style, space, and location perfect for discerning buyers seeking elevated living.
Home Overview
Last updated
Jun 5
Virtual tour
None
Basement information
Finished, Finished with Walk-Out
Building size
--
Status
In-Active
Property sub type
Detached
Maintenance fee
$N/A
Year built
2024
Additional Details
MORTGAGE INFO
ESTIMATED PAYMENT
Location
Some information about this property - Lormel Gate

Book a Showing
Find your dream home ✨
I agree to receive marketing and customer service calls and text messages from homepapa. Consent is not a condition of purchase. Msg/data rates may apply. Msg frequency varies. Reply STOP to unsubscribe. Privacy Policy & Terms of Service.






