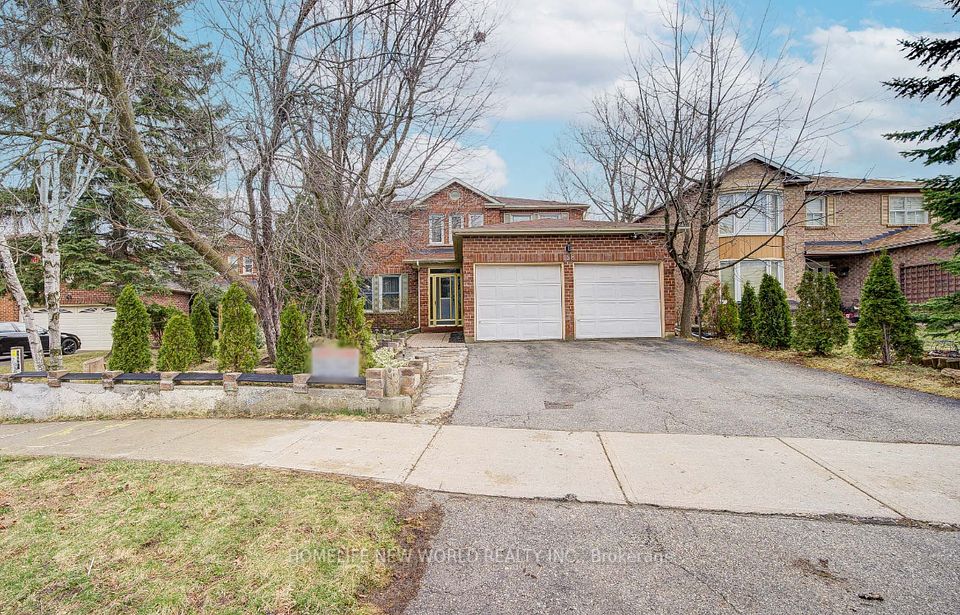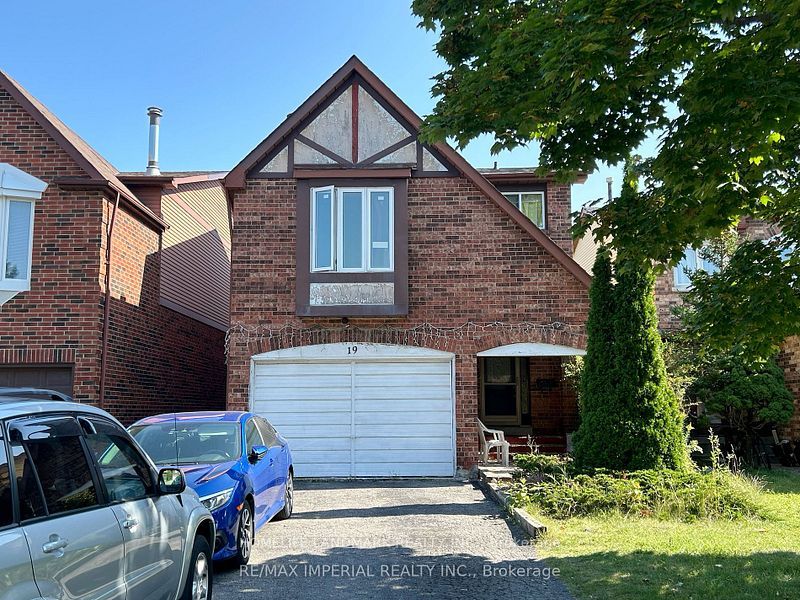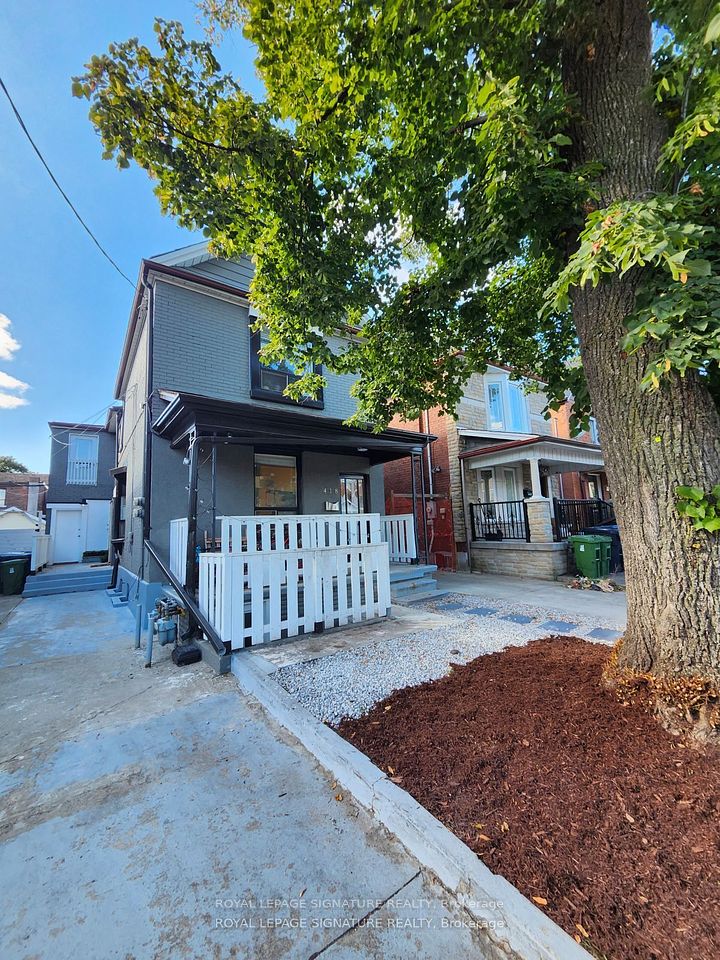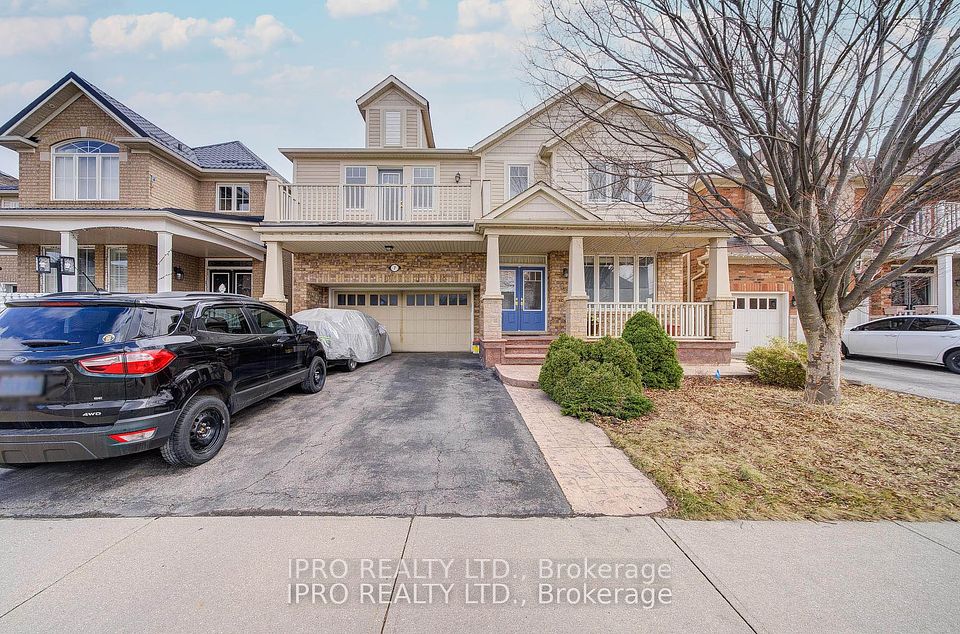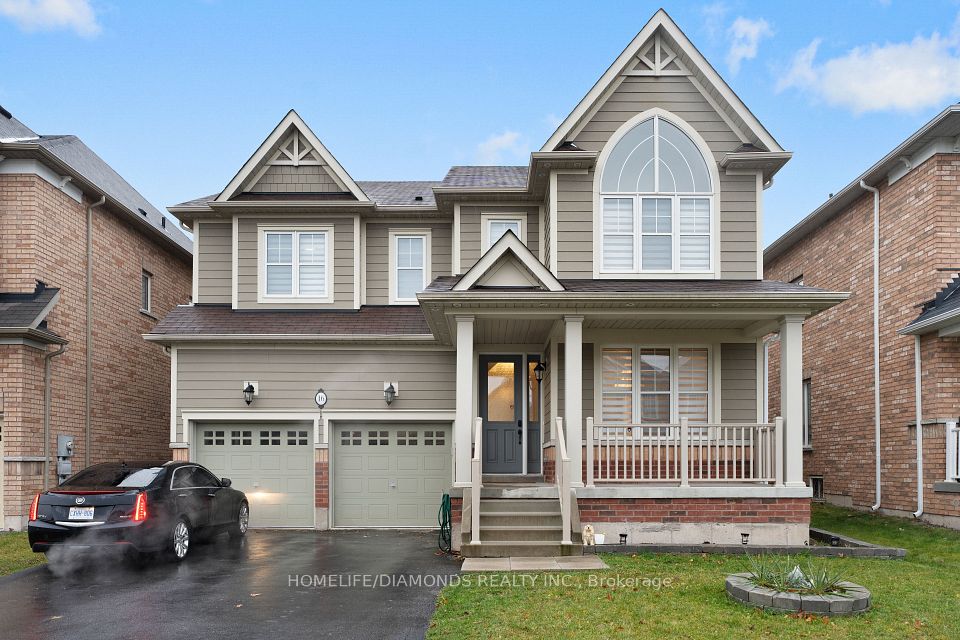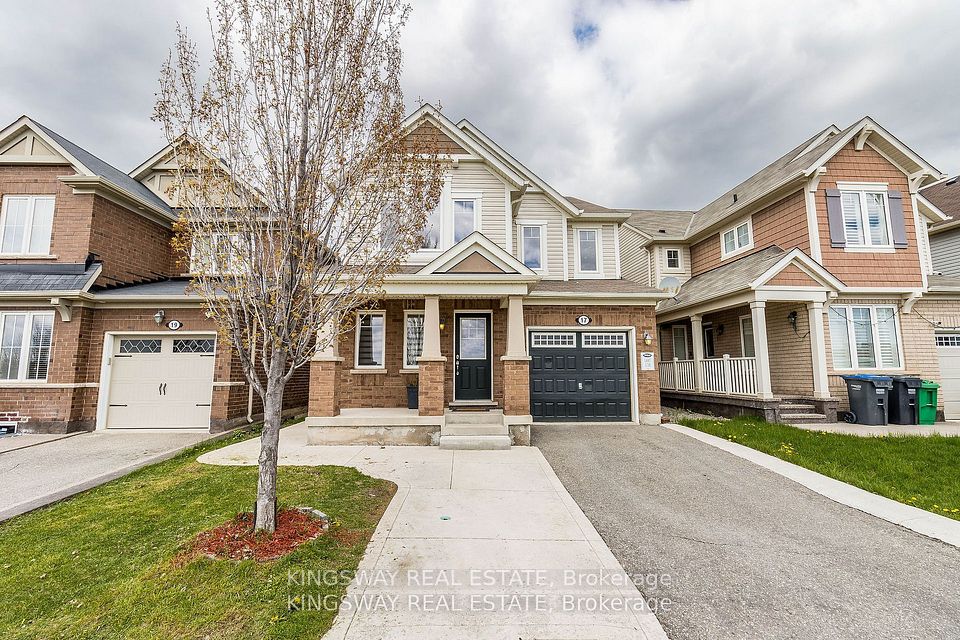$1,449,888
204 Forest Creek Drive, Kitchener, ON N2P 2R3
Price Comparison
Property Description
Property type
Detached
Lot size
N/A
Style
2-Storey
Approx. Area
N/A
Room Information
| Room Type | Dimension (length x width) | Features | Level |
|---|---|---|---|
| Living Room | 5.64 x 7.165 m | Hardwood Floor, Open Concept, Window | Ground |
| Family Room | 4.75 x 3.98 m | Fireplace, Hardwood Floor, Bay Window | Ground |
| Kitchen | 3.63 x 2.57 m | Combined w/Dining, Modern Kitchen, Granite Counters | Ground |
| Dining Room | 3.63 x 3.04 m | Combined w/Kitchen, W/O To Patio, Bay Window | Ground |
About 204 Forest Creek Drive
Located in the desirable Doon South neighborhood, this stunning property features a 41' x 135' lot and is built by Kenmore Homes (Okanogon model). Offering around 3,000 sq. ft. of living space plus a fully finished basement, this 5+2 bedroom home is designed for modern living. The open-concept kitchen is a chef's dream, boasting granite countertops, a center island with seating, an induction cooktop, a high-end stainless steel chef's fridge, and additional stainless steel appliances. A butlers nook, walk-in pantry, and ample storage add functionality and style. The kitchen overlooks the dining area, enhanced with upgraded four-panel windows and motorized blinds, filling the space with natural light. The living room features a gas fireplace, pot lights, and smart lighting for added convenience. Additional highlights include a main floor laundry room, a thoughtfully designed layout, and high-quality finishes throughout. Perfect for families seeking space, style, and functionality! 9' ceilings on all floors, primary bedroom with 5-piece ensuite, upgraded windows with motorized blinds. Finished basement with large rec room, 2 bedrooms/workshop, 3-piece bath, and ample storage. Parking for 5 and backing onto a park and trail.
Home Overview
Last updated
Feb 6
Virtual tour
None
Basement information
Finished
Building size
--
Status
In-Active
Property sub type
Detached
Maintenance fee
$N/A
Year built
--
Additional Details
MORTGAGE INFO
ESTIMATED PAYMENT
Location
Some information about this property - Forest Creek Drive

Book a Showing
Find your dream home ✨
I agree to receive marketing and customer service calls and text messages from homepapa. Consent is not a condition of purchase. Msg/data rates may apply. Msg frequency varies. Reply STOP to unsubscribe. Privacy Policy & Terms of Service.








