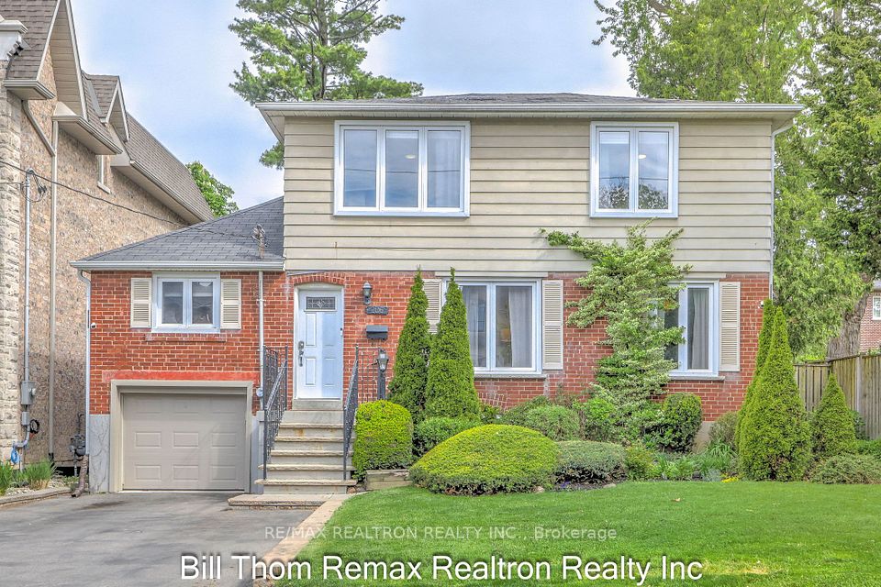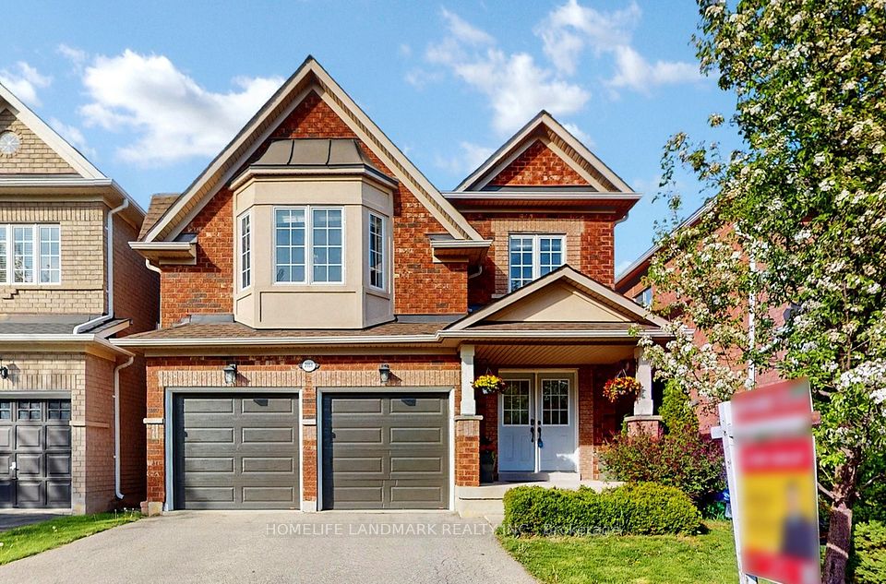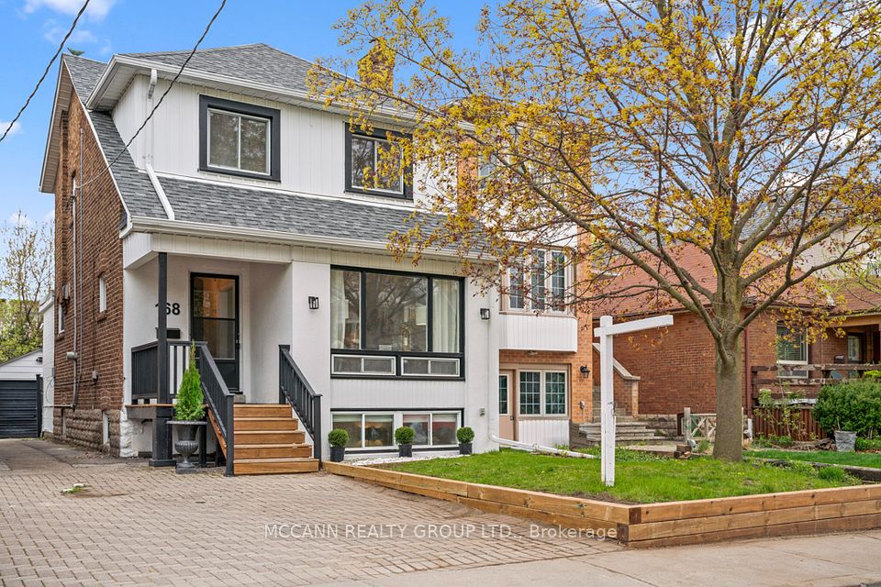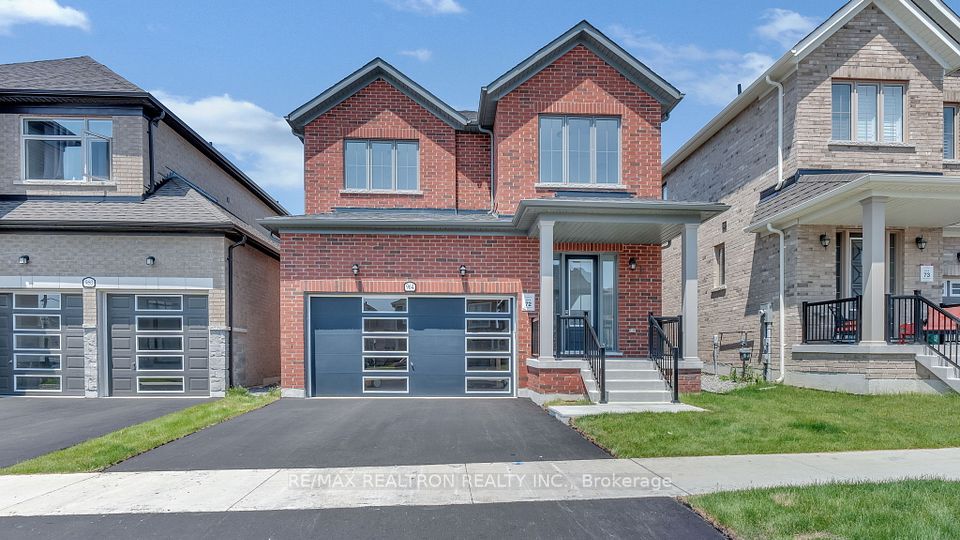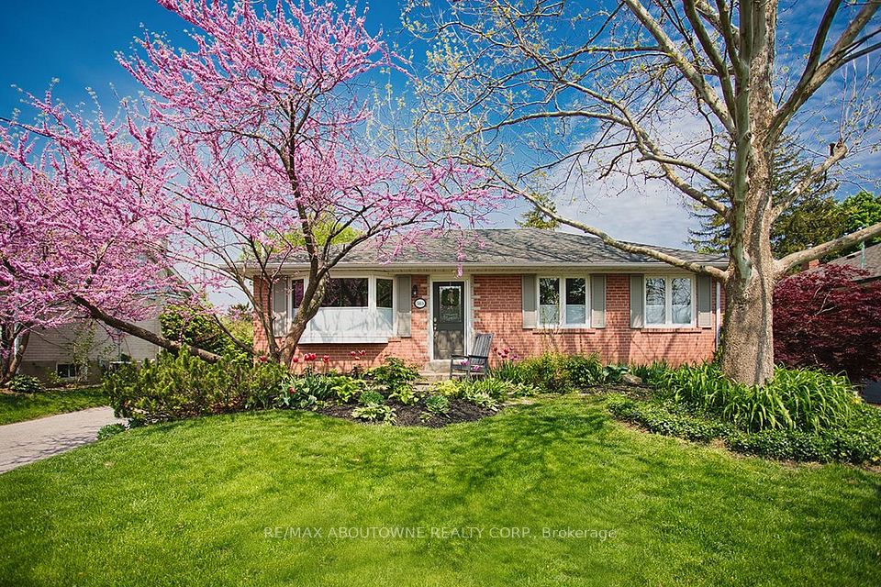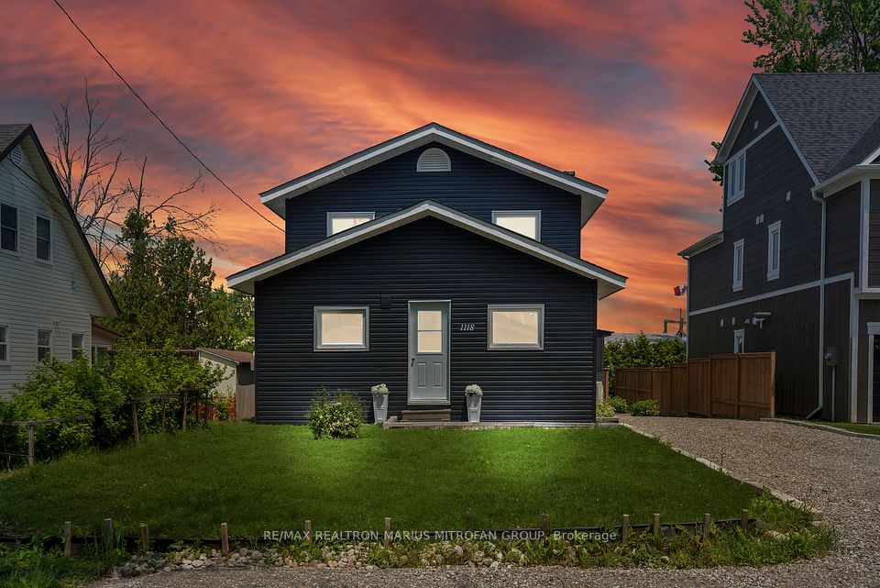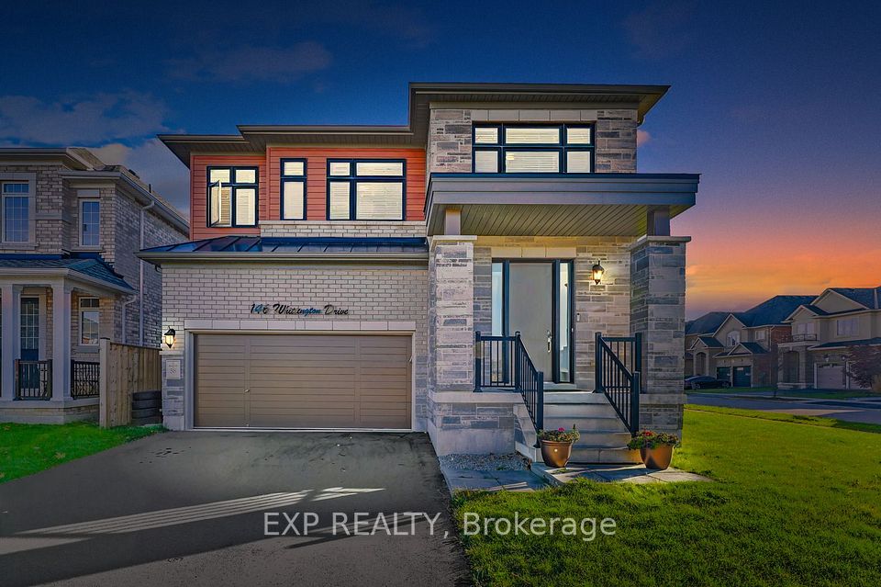
$1,499,888
2035 Lorelei Road, Mississauga, ON L5A 1C1
Virtual Tours
Price Comparison
Property Description
Property type
Detached
Lot size
N/A
Style
2-Storey
Approx. Area
N/A
Room Information
| Room Type | Dimension (length x width) | Features | Level |
|---|---|---|---|
| Living Room | 3.8 x 5.92 m | Hardwood Floor, Bay Window, Open Concept | Main |
| Kitchen | 3.1 x 5.35 m | Ceramic Floor, Centre Island, Stone Counters | Main |
| Dining Room | 3.1 x 2.35 m | Hardwood Floor, Combined w/Kitchen, Large Window | Main |
| Family Room | 2.92 x 5.87 m | Hardwood Floor, W/O To Deck, Large Window | Main |
About 2035 Lorelei Road
Welcome to this beautifully updated 2-storey detached home, perfectly nestled on a quiet cul-de-sac in a sought-after, family-friendly Cooksville neighbourhood. Offering a rare blend of privacy and nature, this home backs onto lush greenspace and trailsno rear neighbourscreating a peaceful retreat surrounded by mature trees, a permitted custom treehouse, gardens and a variety of fruit trees. Step inside to a bright and inviting main floor, where natural light pours through large bay and rear windows. The open-concept layout features hardwood floors, built-in living room cabinetry, and a modern kitchen with stone countertops and breakfast bar. The cozy sunken family room with full panelled windows leads to a stunning tiered patio complete with custom benches and plantersperfect for entertaining or relaxing. Upstairs, youll find four generously sized bedrooms and a stylish 4-piece bathroom with heated floors, all accented by gleaming hardwood throughout. The finished lower level offers a spacious recreation room with a gas fireplace and a second 4-piece bathroomideal for family living or guest space. Enjoy the convenience of a double car garage, a large driveway with parking for four with no sidewalk. Located close to top-rated schools, beautiful parks, Trillium Hospital, major highways (QEW) and transit, this home truly has it all. Dont miss your chance to own this rare gem in Cooksvillecomfort, charm, and convenience await!
Home Overview
Last updated
1 day ago
Virtual tour
None
Basement information
Finished
Building size
--
Status
In-Active
Property sub type
Detached
Maintenance fee
$N/A
Year built
--
Additional Details
MORTGAGE INFO
ESTIMATED PAYMENT
Location
Some information about this property - Lorelei Road

Book a Showing
Find your dream home ✨
I agree to receive marketing and customer service calls and text messages from homepapa. Consent is not a condition of purchase. Msg/data rates may apply. Msg frequency varies. Reply STOP to unsubscribe. Privacy Policy & Terms of Service.






