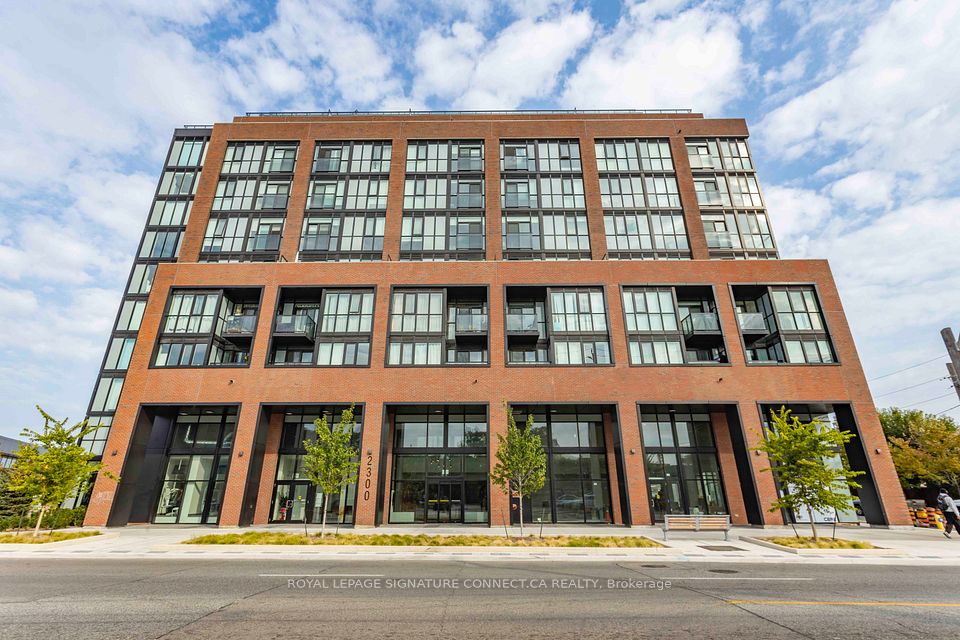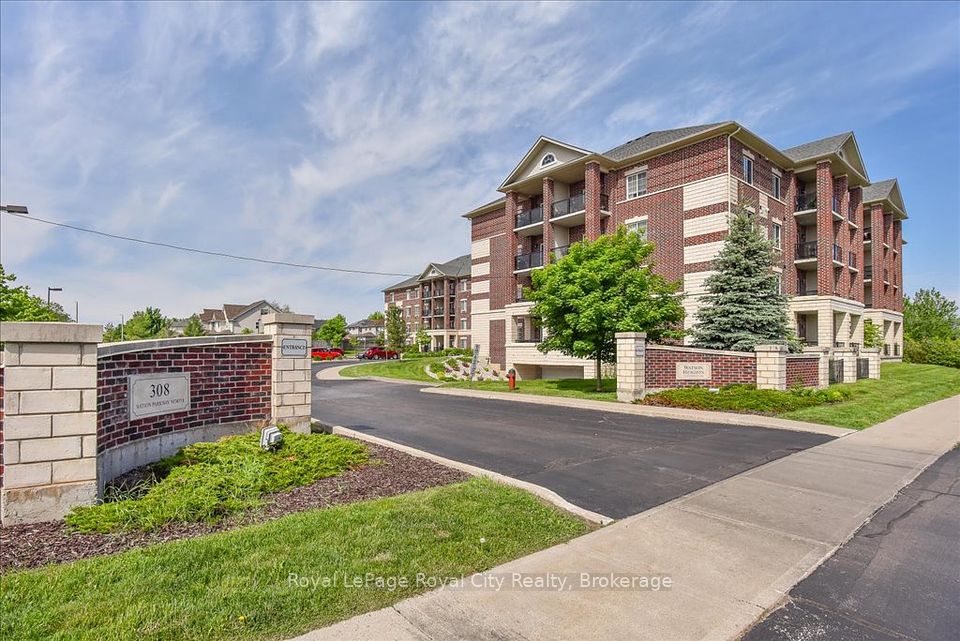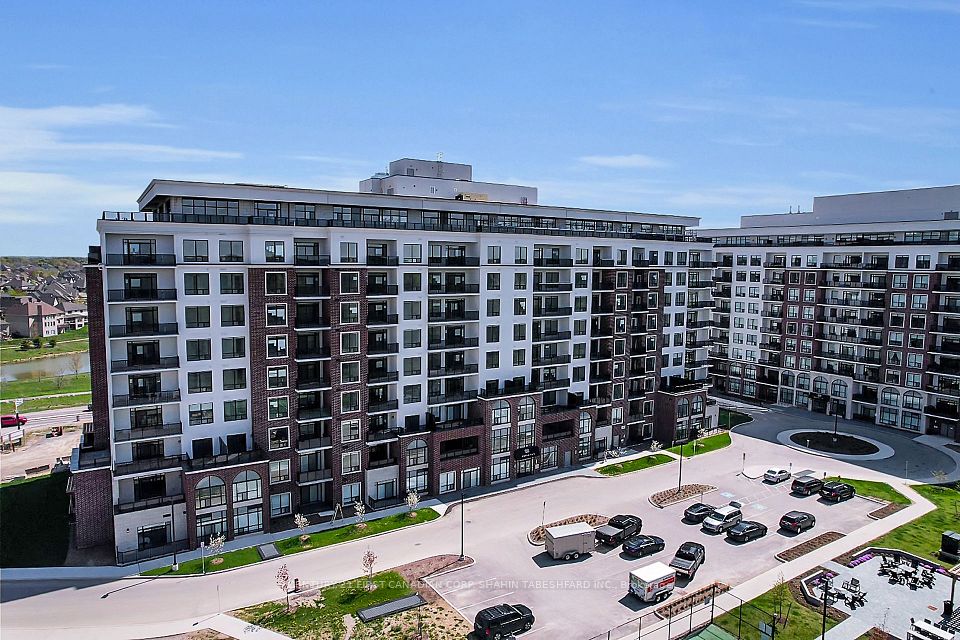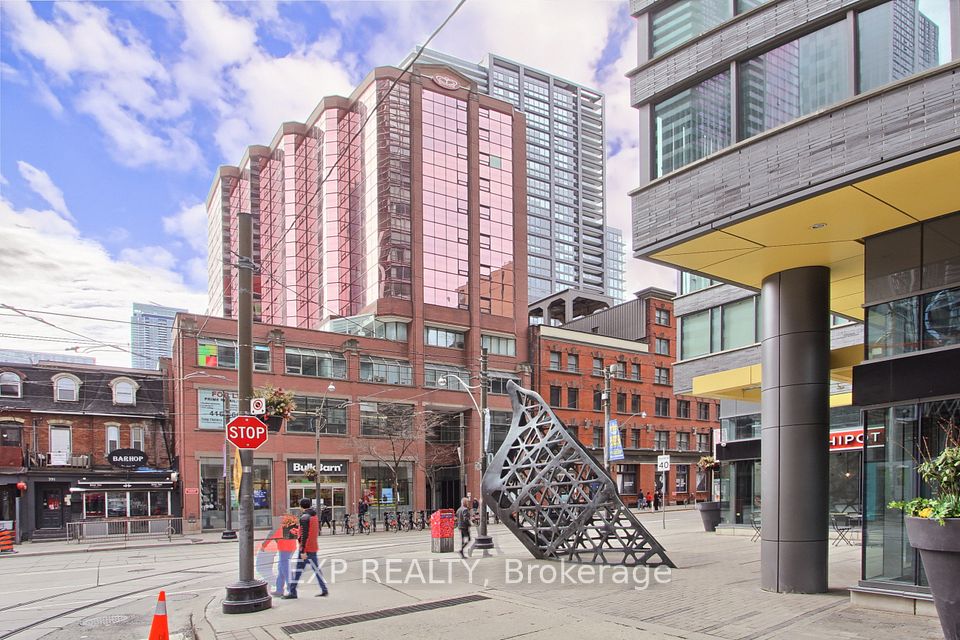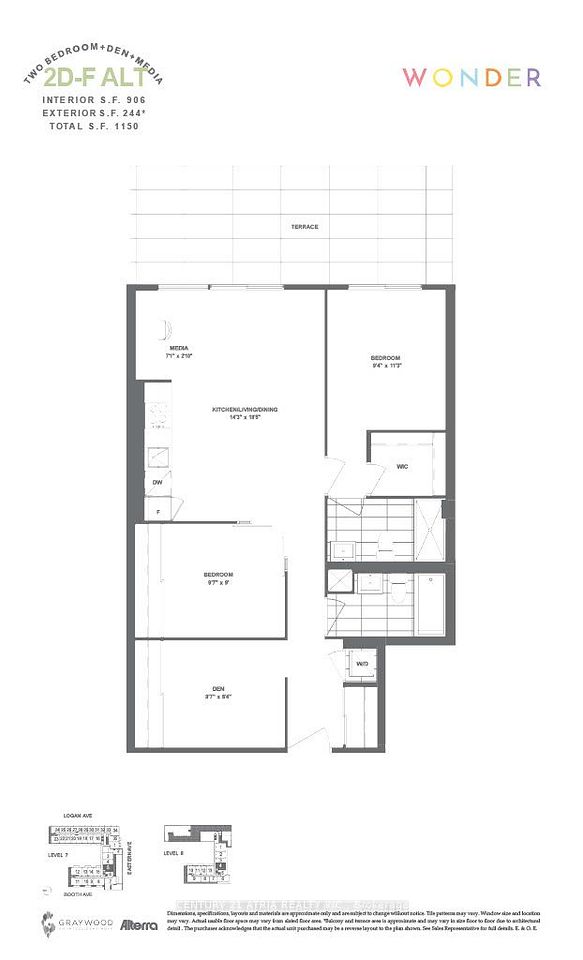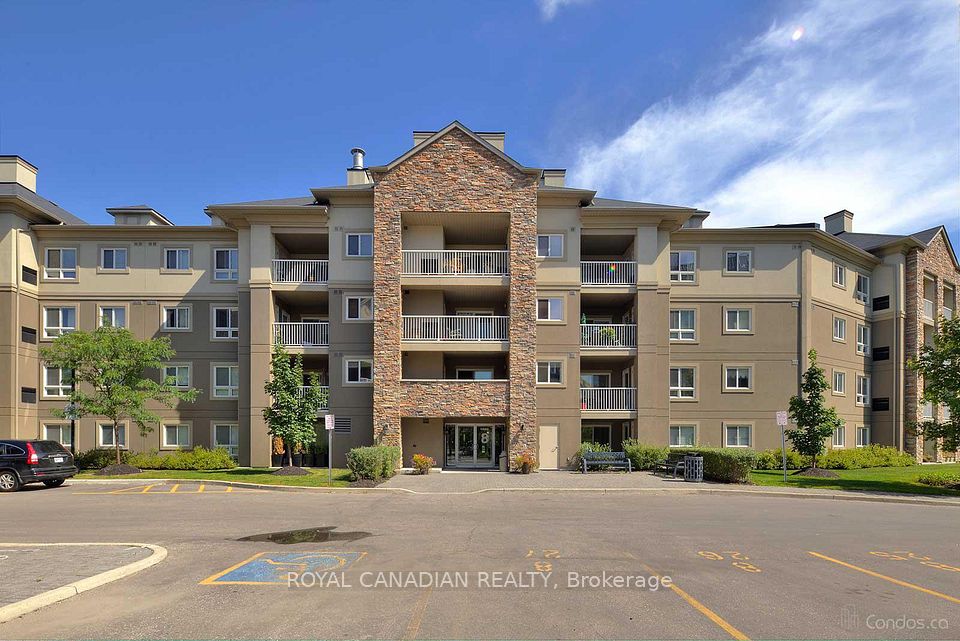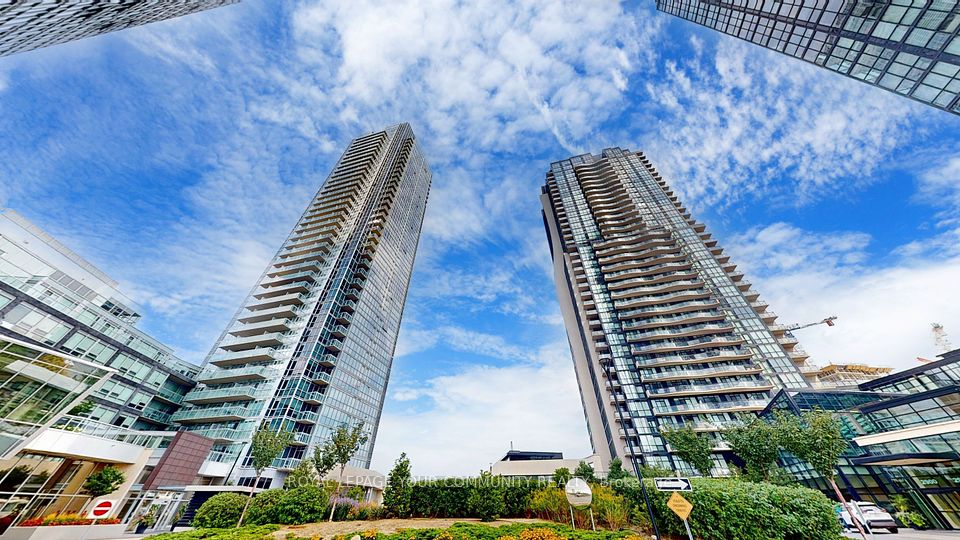$790,000
2033 Kennedy Road, Toronto E07, ON M1T 0B9
Price Comparison
Property Description
Property type
Condo Apartment
Lot size
N/A
Style
Apartment
Approx. Area
N/A
Room Information
| Room Type | Dimension (length x width) | Features | Level |
|---|---|---|---|
| Primary Bedroom | 4.2 x 3.3 m | His and Hers Closets, Large Window, 3 Pc Ensuite | Flat |
| Living Room | 4.2 x 3.2 m | Laminate, Combined w/Dining, W/O To Terrace | Flat |
| Dining Room | 4.2 x 3.2 m | Laminate, Combined w/Kitchen, W/O To Terrace | Flat |
| Kitchen | 3 x 2.7 m | Laminate, Stainless Steel Appl, Combined w/Dining | Flat |
About 2033 Kennedy Road
This Brand-New, Expansive 3-Bedroom, 2-Bathroom Corner Suite Boasts 1081 Square Feet Of Bright, Open-Concept Living Space With Sleek Laminate Flooring Throughout. The Terrace Provides A Stunning Extension Of Your Living Space, Offering Breathtaking Southwest Views Flooding The Unit With Natural Light Throughout The Day. The Modern Kitchen Is Outfitted With High-End Stainless Steel Built-In Appliances, Perfectly Complementing The Generously Sized Rooms Designed For Comfort And Style. Enjoy The Convenience Of Having Your Parking Spot On The Same Floor, With Quick Access To Hwy 401 For Seamless Travel. A Wealth Of Shopping, Dining, And Grocery Options Are Close By, With Future Retail On The Ground Floor And Scarborough Town Centre Just Minutes Away. The Building Offers Top-Notch Amenities including Library, Gym, Rooftop Terrace, 24-Hour Security, A Sports Lounge, Visitor Parking, Guest Suites, And Much More! Taxes not yet assessed. Maintenance fees are $0.67 per sqft.
Home Overview
Last updated
Jan 10
Virtual tour
None
Basement information
None
Building size
--
Status
In-Active
Property sub type
Condo Apartment
Maintenance fee
$724.27
Year built
--
Additional Details
MORTGAGE INFO
ESTIMATED PAYMENT
Location
Some information about this property - Kennedy Road

Book a Showing
Find your dream home ✨
I agree to receive marketing and customer service calls and text messages from homepapa. Consent is not a condition of purchase. Msg/data rates may apply. Msg frequency varies. Reply STOP to unsubscribe. Privacy Policy & Terms of Service.



