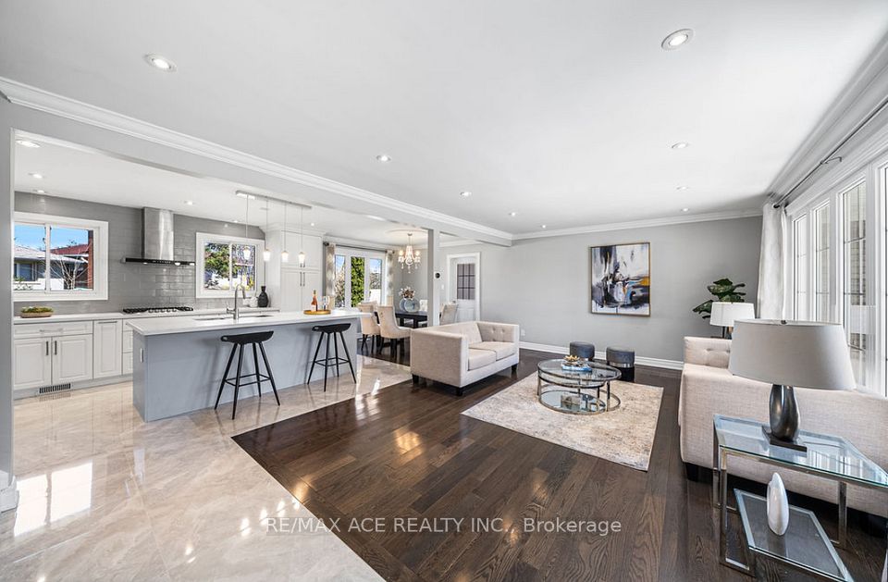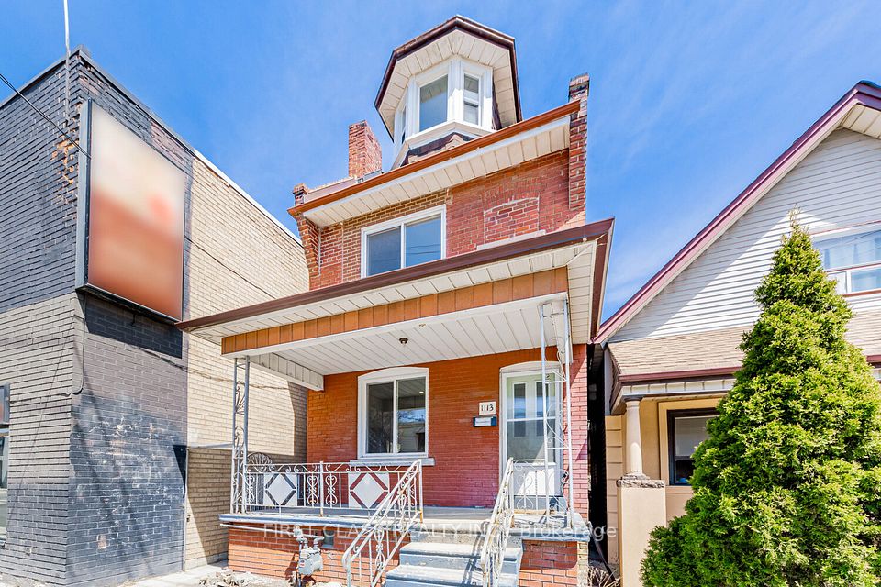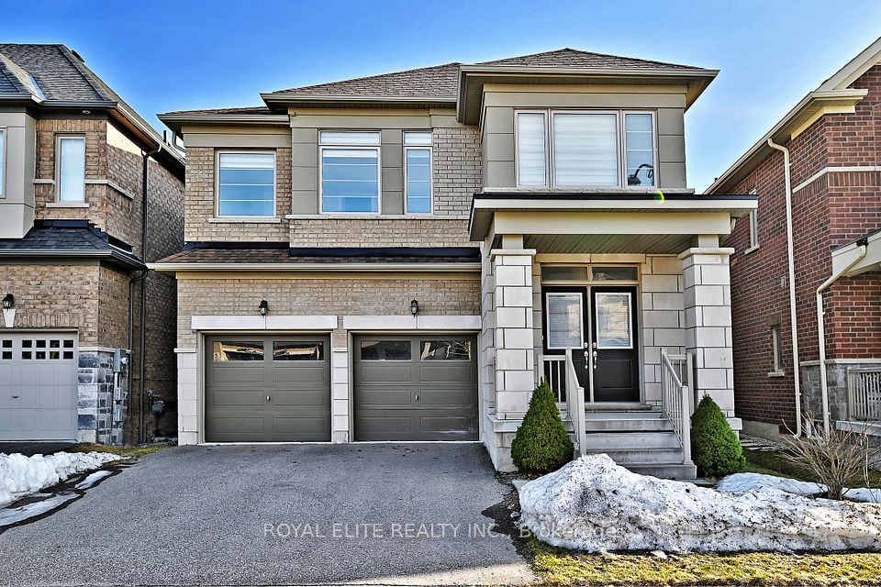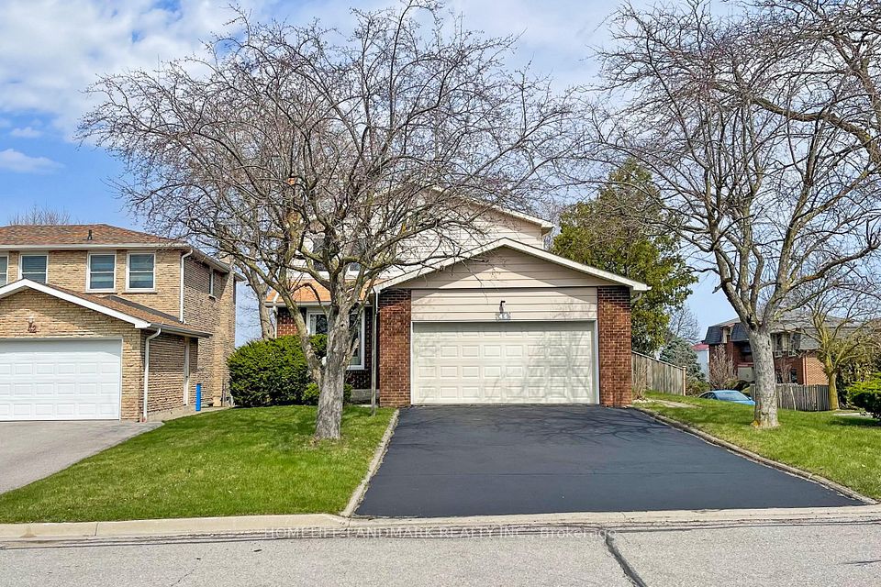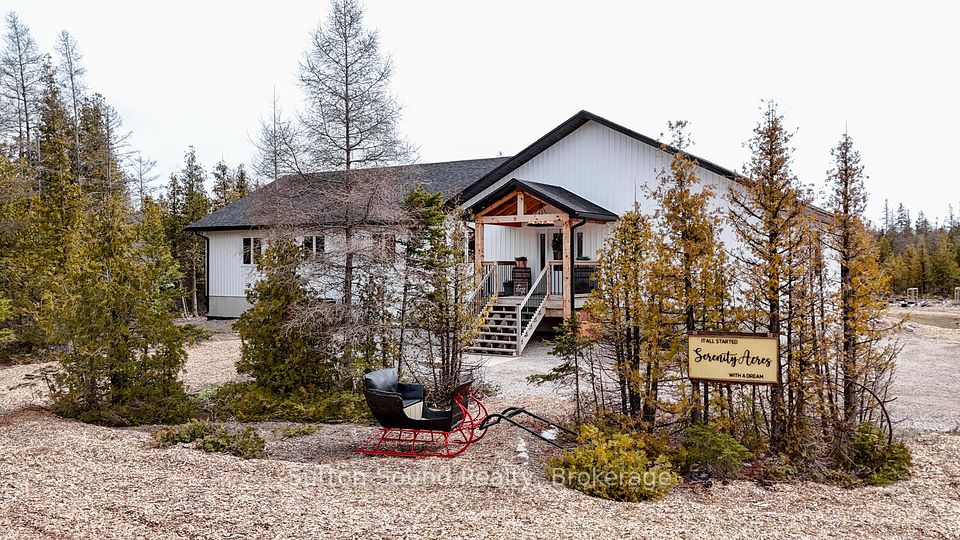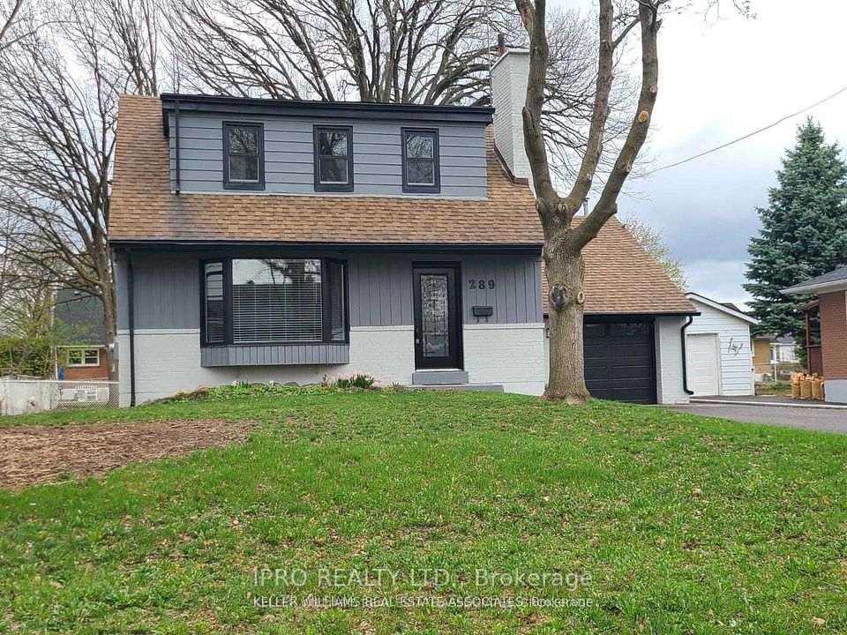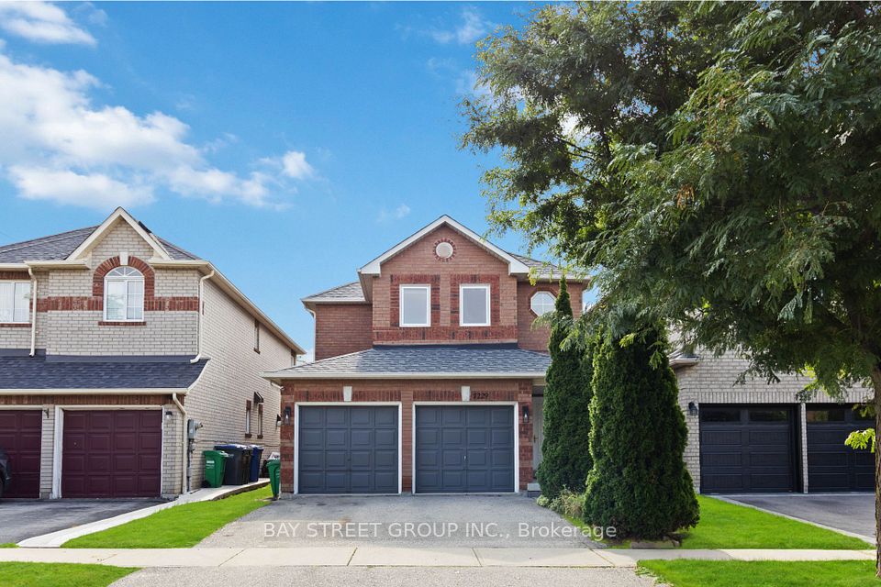$1,425,000
2033 Headon Forest Drive, Burlington, ON L7M 2M2
Virtual Tours
Price Comparison
Property Description
Property type
Detached
Lot size
< .50 acres
Style
2-Storey
Approx. Area
N/A
Room Information
| Room Type | Dimension (length x width) | Features | Level |
|---|---|---|---|
| Living Room | 3.45 x 5.31 m | N/A | Main |
| Dining Room | 3.45 x 3.99 m | N/A | Main |
| Kitchen | 3.68 x 3.86 m | N/A | Main |
| Breakfast | 3.68 x 2.49 m | N/A | Main |
About 2033 Headon Forest Drive
Welcome to this beautiful family home tucked into the highly sought-after Headon Forest neighbourhood where charm, community, and convenience come together. Set on a quiet street siding onto a serene bike path and just steps from scenic parks, this home sits on a truly impressive, pool-sized lot and offers a total of 3094 sqft of thoughtfully designed living space. The curb appeal is undeniable, with a meticulously landscaped rock garden and an inviting entryway that welcomes you inside. The main level features hardwood floors throughout and a bright, open-concept layout that's perfect for everyday family life and entertaining alike. The living and dining areas flow effortlessly into the kitchen, where you'll find granite countertops, a centre island with breakfast bar, stainless steel appliances, tile backsplash, and wall-to-wall windows that flood the kitchen with natural light. The family room is great for gatherings, boasting a gas fireplace and direct walkout to the backyard. A 2-piece powder room and convenient main-floor laundry room complete this level. Upstairs, the expansive primary suite offers three large windows, ample space for a sitting area, and a private 4-piece ensuite. Three additional generously sized bedrooms and a 4-piece main bathroom provide room for the whole family. The fully finished basement adds extra versatile living space with a large rec room ideal for movie nights or playtime, a 4-piece bath, and an extra bedroom perfect as a guest suite, home office, or gym. Step outside to your private backyard retreat fully fenced with an interlock patio and fire pit, a gazebo, mature trees, and lush green space galore. Whether its for kicking a ball, building a future pool, or simply enjoying peaceful evenings by the fire, this yard is a rare find. This is the perfect forever home for families looking for space, comfort, and lifestyle all in a warm and welcoming neighbourhood.
Home Overview
Last updated
4 days ago
Virtual tour
None
Basement information
Full, Finished
Building size
--
Status
In-Active
Property sub type
Detached
Maintenance fee
$N/A
Year built
2024
Additional Details
MORTGAGE INFO
ESTIMATED PAYMENT
Location
Some information about this property - Headon Forest Drive

Book a Showing
Find your dream home ✨
I agree to receive marketing and customer service calls and text messages from homepapa. Consent is not a condition of purchase. Msg/data rates may apply. Msg frequency varies. Reply STOP to unsubscribe. Privacy Policy & Terms of Service.







