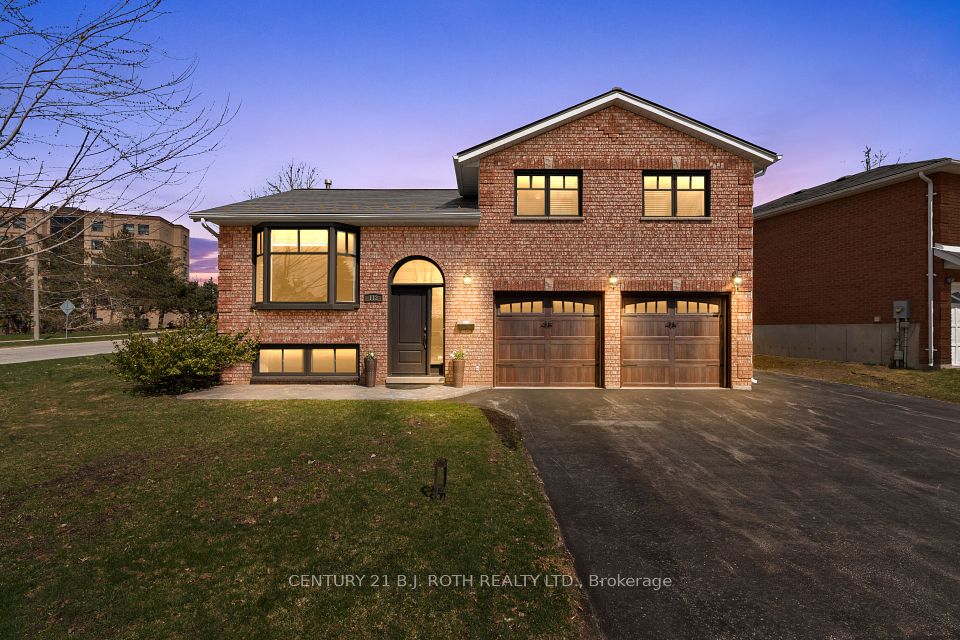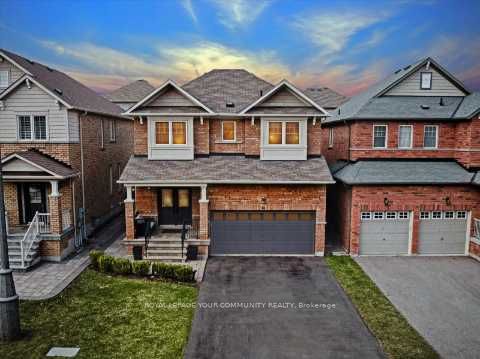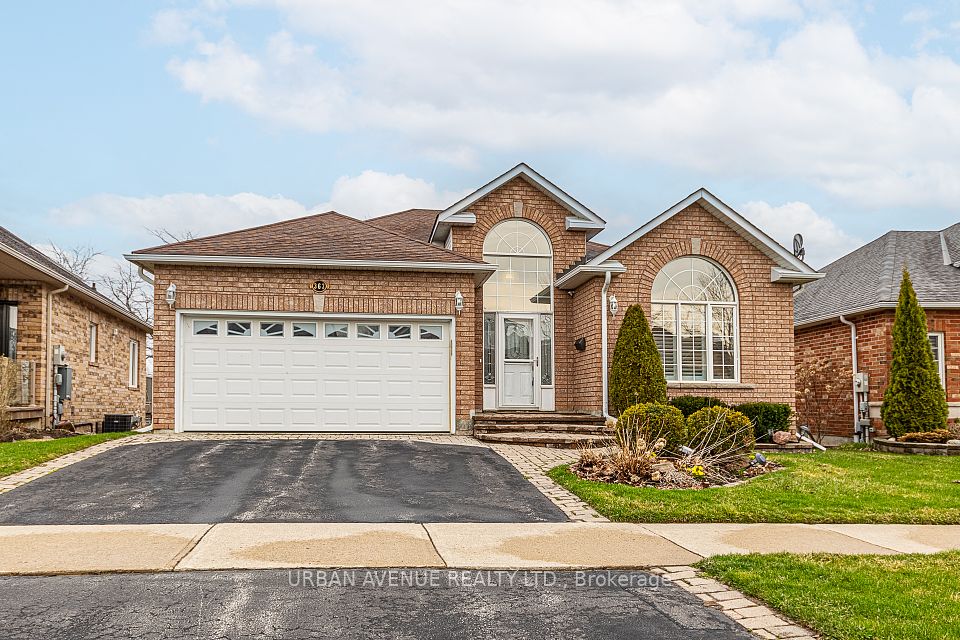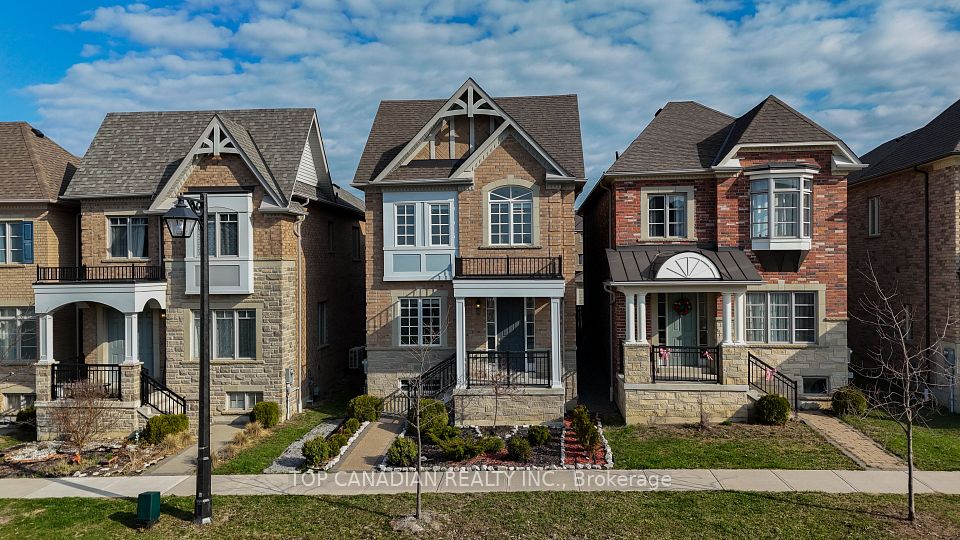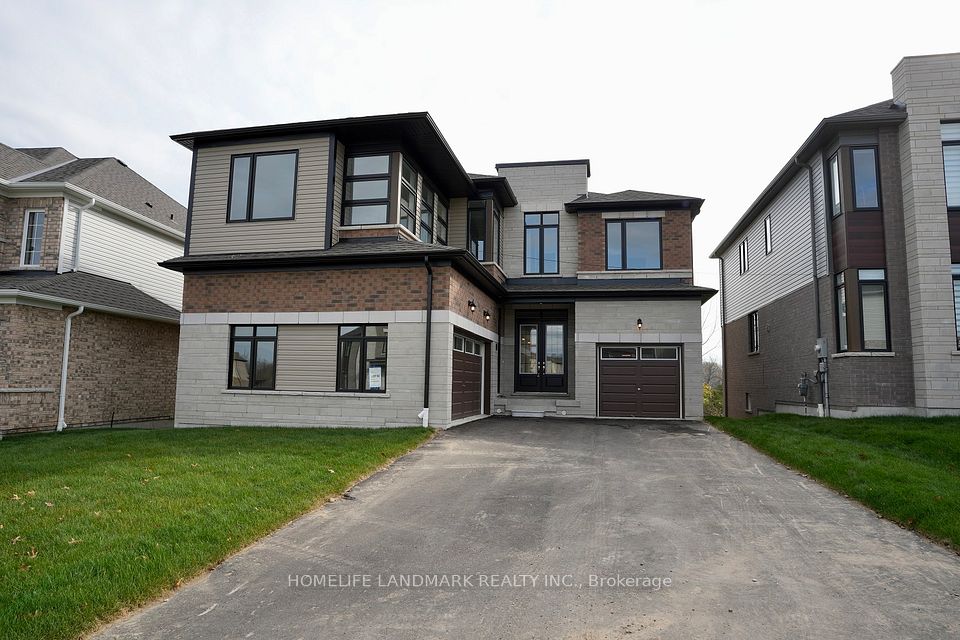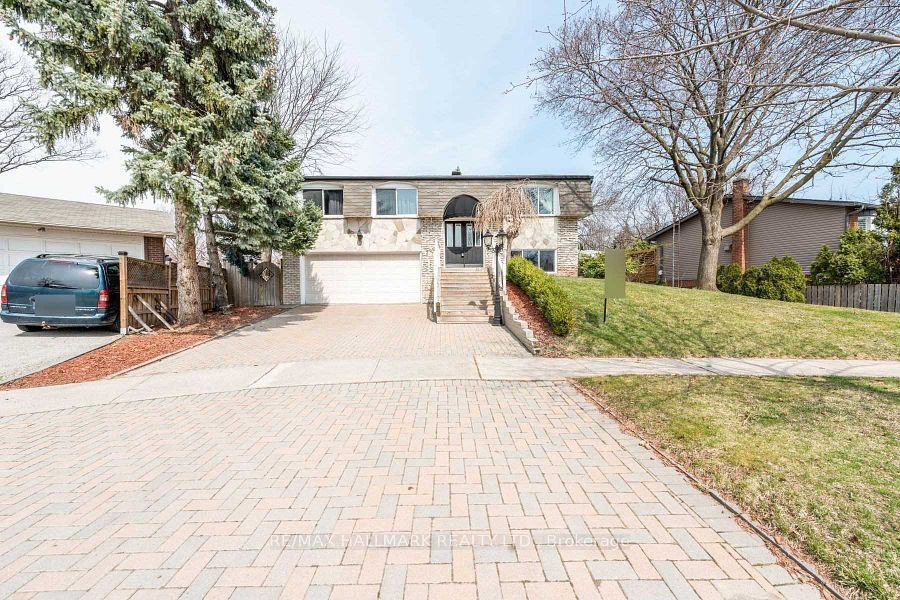$969,900
203 Richvale Drive, Brampton, ON L6Z 4R6
Price Comparison
Property Description
Property type
Detached
Lot size
N/A
Style
2-Storey
Approx. Area
N/A
Room Information
| Room Type | Dimension (length x width) | Features | Level |
|---|---|---|---|
| Kitchen | 3.99 x 3.05 m | Granite Counters, Porcelain Floor, W/O To Deck | Main |
| Dining Room | 6.57 x 2.97 m | Combined w/Living, Hardwood Floor, Open Concept | Main |
| Living Room | 6.57 x 2.97 m | Combined w/Dining, Hardwood Floor, Open Concept | Main |
| Primary Bedroom | 2.98 x 4.53 m | Window, Hardwood Floor, Walk-In Closet(s) | Second |
About 203 Richvale Drive
Well kept 3-Bedroom House Offering for Sale in Brampton, Upgraded Kitchen & Open Concept Layout, Combined Living/Dining Area, Upstairs Offers Three Bedrooms, Fully Finished Basement With Separate Entrance, Ideal for Rental Income. Lovely Backyard for outdoor Enjoyment and Ample Parking Available. With its Desirable Location near the Golf Academy and Major Transportation Routes, This House offers the prefect Combination of Comfort, Convenience, and Opportunity. Don't miss your chance to make this wonderful property your new home!
Home Overview
Last updated
6 hours ago
Virtual tour
None
Basement information
Finished, Separate Entrance
Building size
--
Status
In-Active
Property sub type
Detached
Maintenance fee
$N/A
Year built
--
Additional Details
MORTGAGE INFO
ESTIMATED PAYMENT
Location
Some information about this property - Richvale Drive

Book a Showing
Find your dream home ✨
I agree to receive marketing and customer service calls and text messages from homepapa. Consent is not a condition of purchase. Msg/data rates may apply. Msg frequency varies. Reply STOP to unsubscribe. Privacy Policy & Terms of Service.







