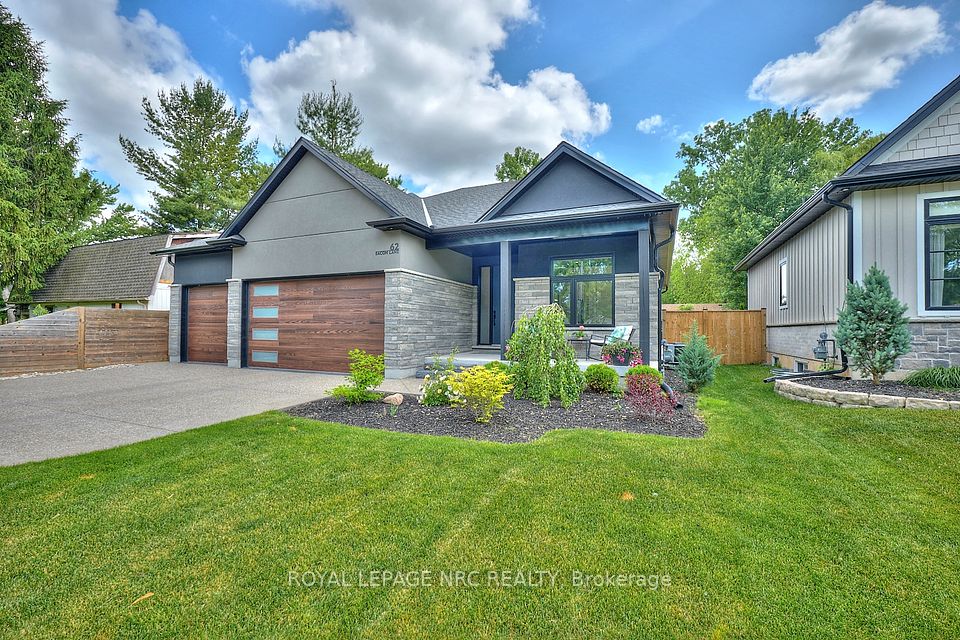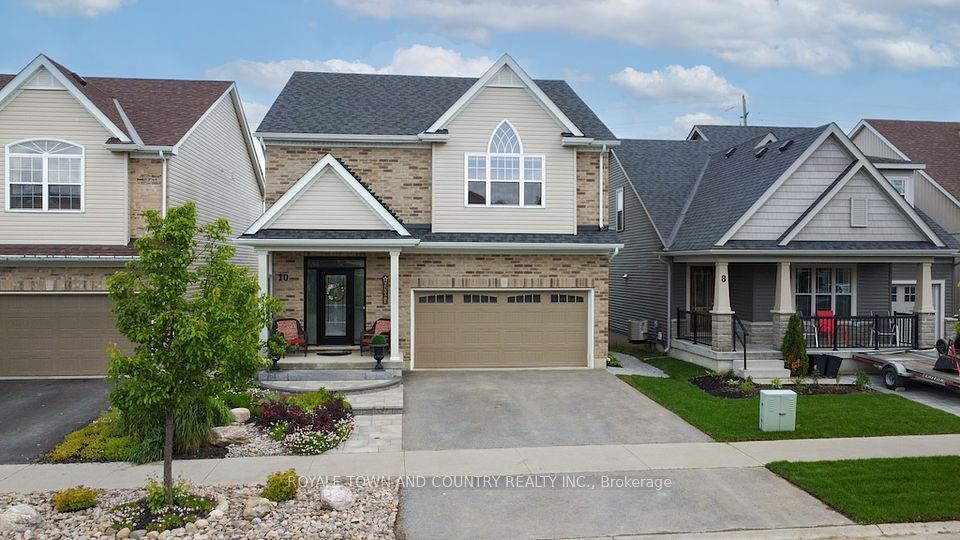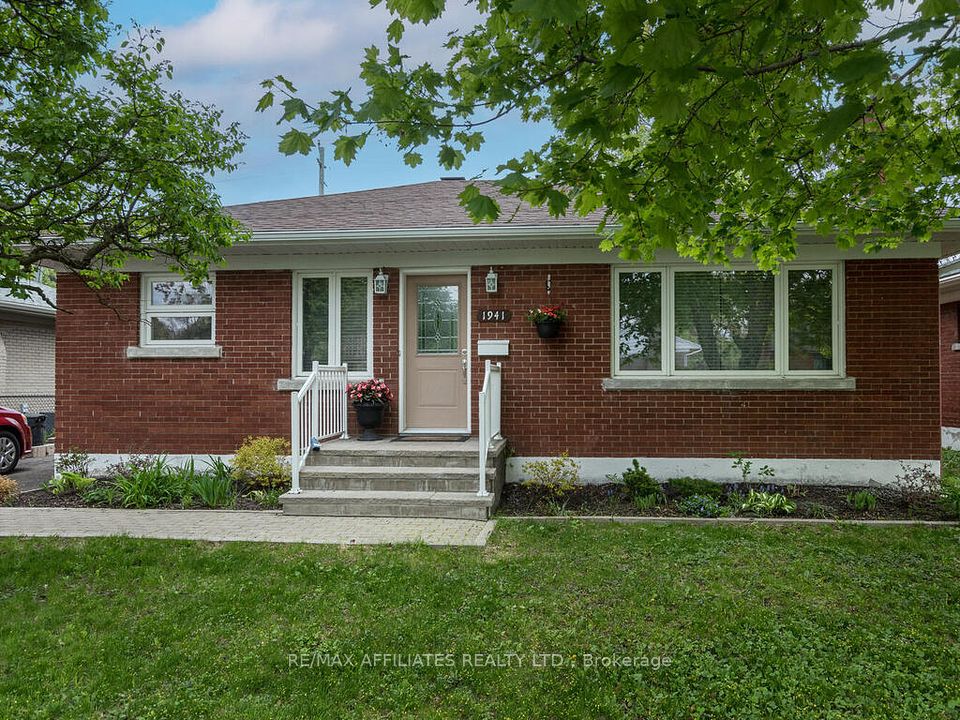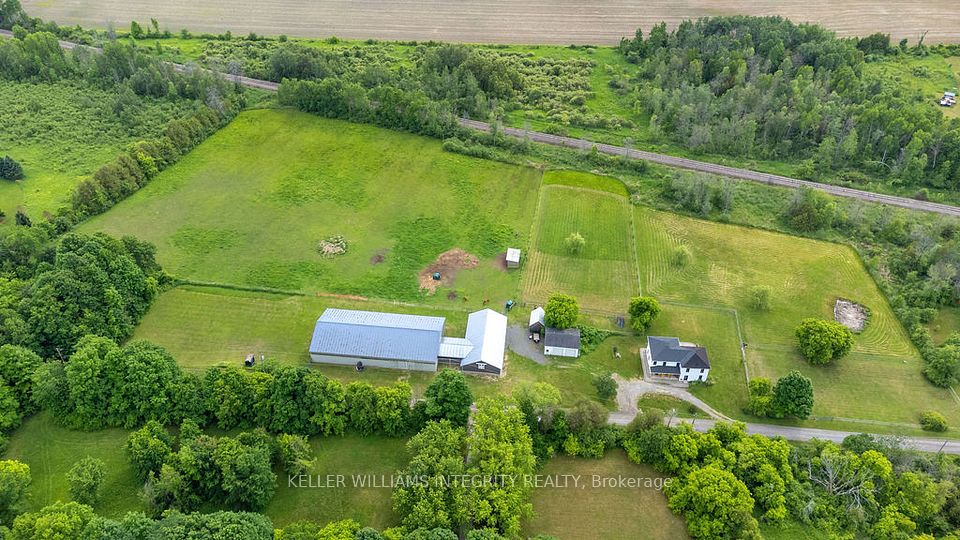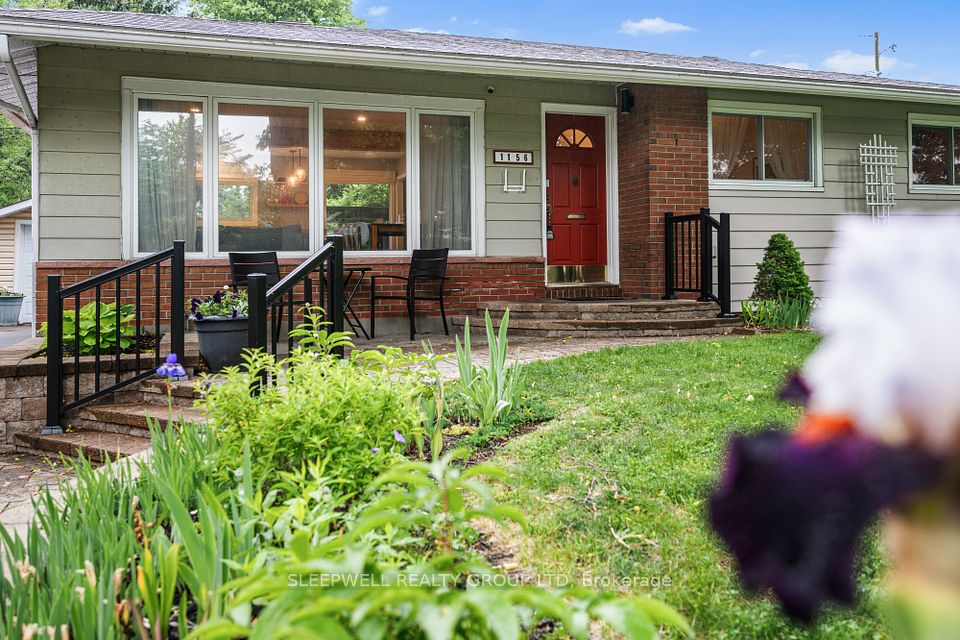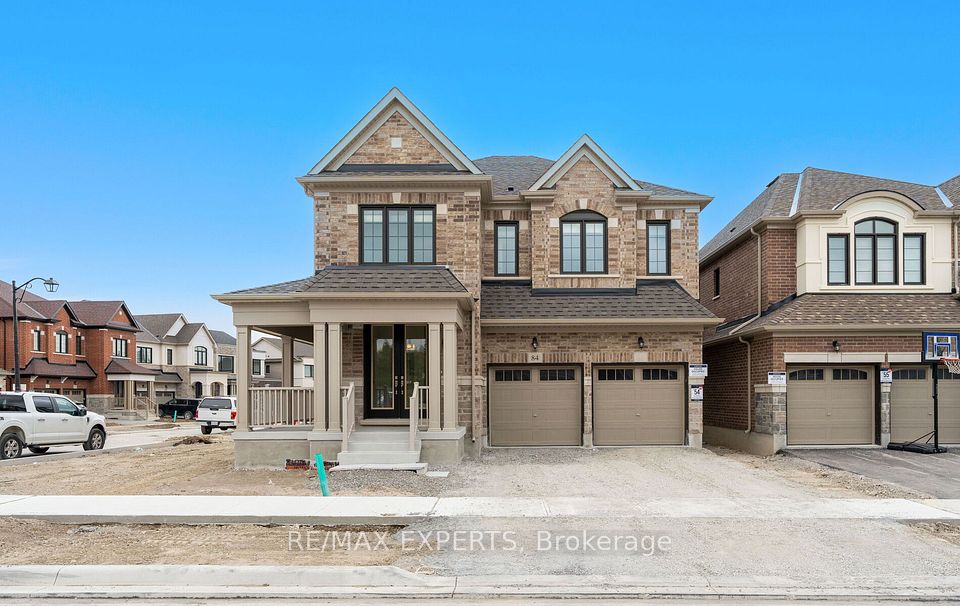
$1,279,000
203 John Bowser Crescent, Newmarket, ON L3Y 7N6
Price Comparison
Property Description
Property type
Detached
Lot size
N/A
Style
2-Storey
Approx. Area
N/A
Room Information
| Room Type | Dimension (length x width) | Features | Level |
|---|---|---|---|
| Dining Room | 3.4 x 2.3 m | Open Concept, Vinyl Floor, Updated | Main |
| Kitchen | 3.45 x 2.7 m | Quartz Counter, Pantry, Updated | Main |
| Living Room | 5.6 x 3 m | Vinyl Floor, Open Concept, W/O To Yard | Main |
| Family Room | 5.2 x 3.35 m | Vinyl Floor, W/O To Patio, Double Doors | Main |
About 203 John Bowser Crescent
Newly Renovated in the desirable Glenway Estates Back To Green space & Trail. 2 Storey Home Featuring a Wonderful Open Concept Great/Family Room Open To Dining Room And New Designer Kitchen, Quartz Counters, New Vinyl Floors, All Bathrooms Brilliantly Redone, Finished separate Basement Apartment. Very Special Pie Shaped With High Mature Trees, Quiet Crescent. Close To All Amenities, Upper Canada Mall, Schools, Shopping & Transportations.
Home Overview
Last updated
2 days ago
Virtual tour
None
Basement information
Apartment, Separate Entrance
Building size
--
Status
In-Active
Property sub type
Detached
Maintenance fee
$N/A
Year built
--
Additional Details
MORTGAGE INFO
ESTIMATED PAYMENT
Location
Some information about this property - John Bowser Crescent

Book a Showing
Find your dream home ✨
I agree to receive marketing and customer service calls and text messages from homepapa. Consent is not a condition of purchase. Msg/data rates may apply. Msg frequency varies. Reply STOP to unsubscribe. Privacy Policy & Terms of Service.






