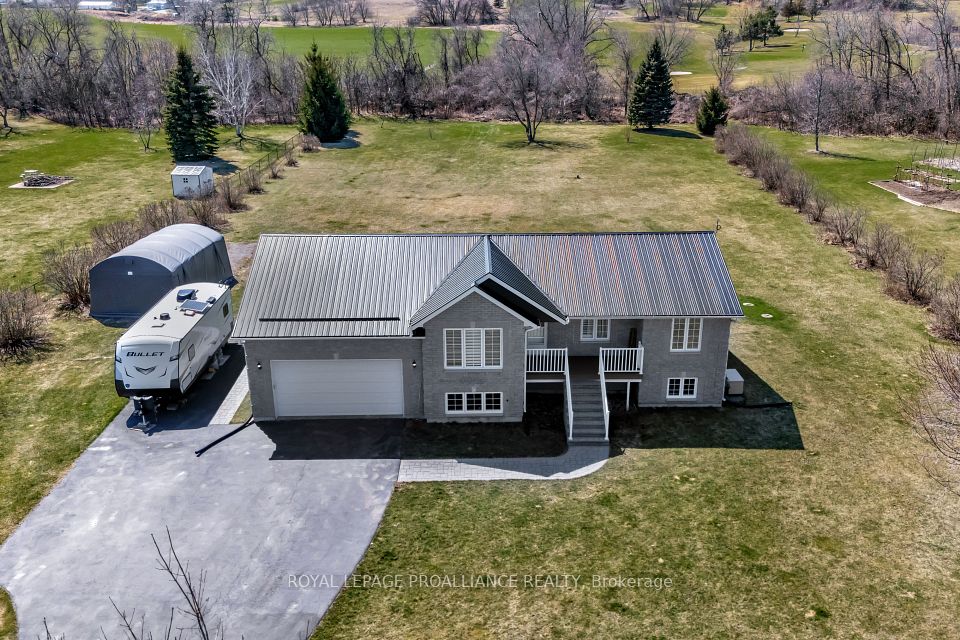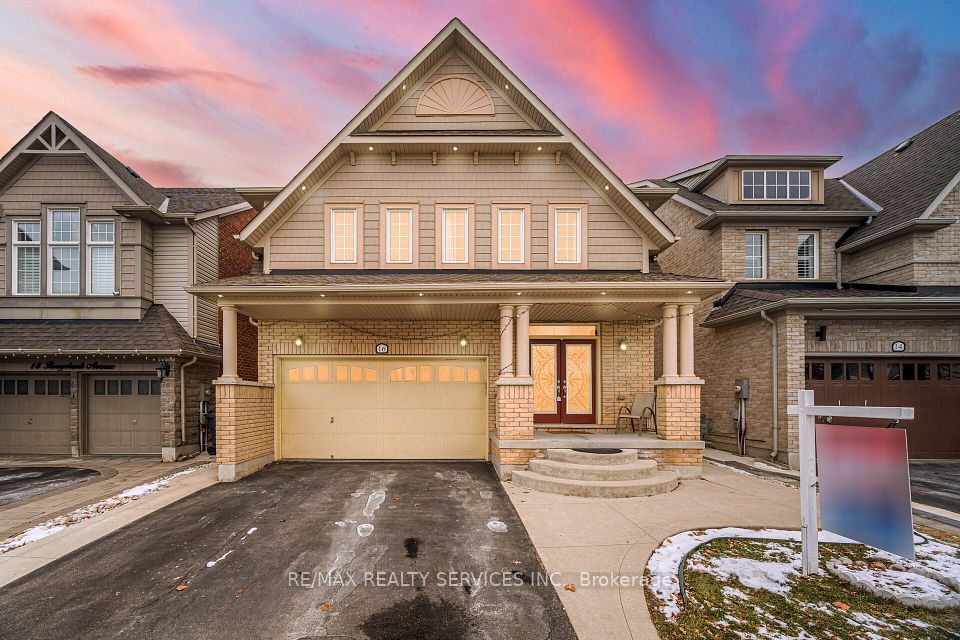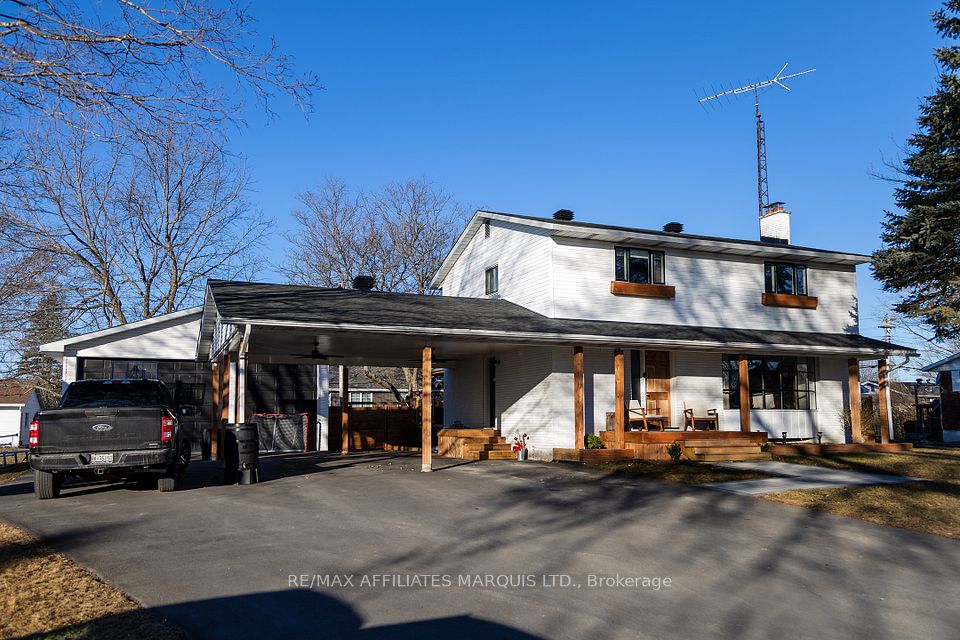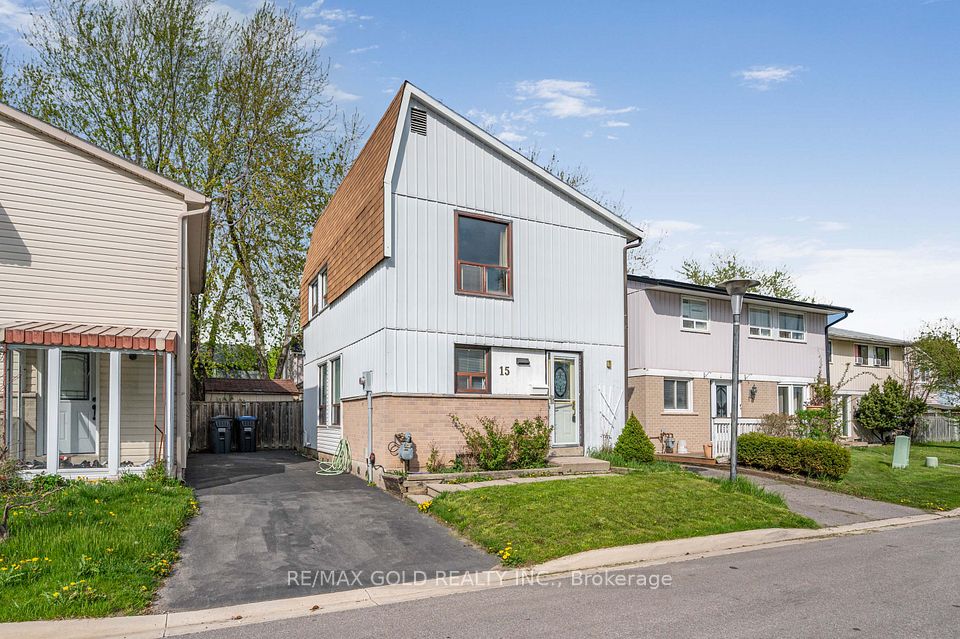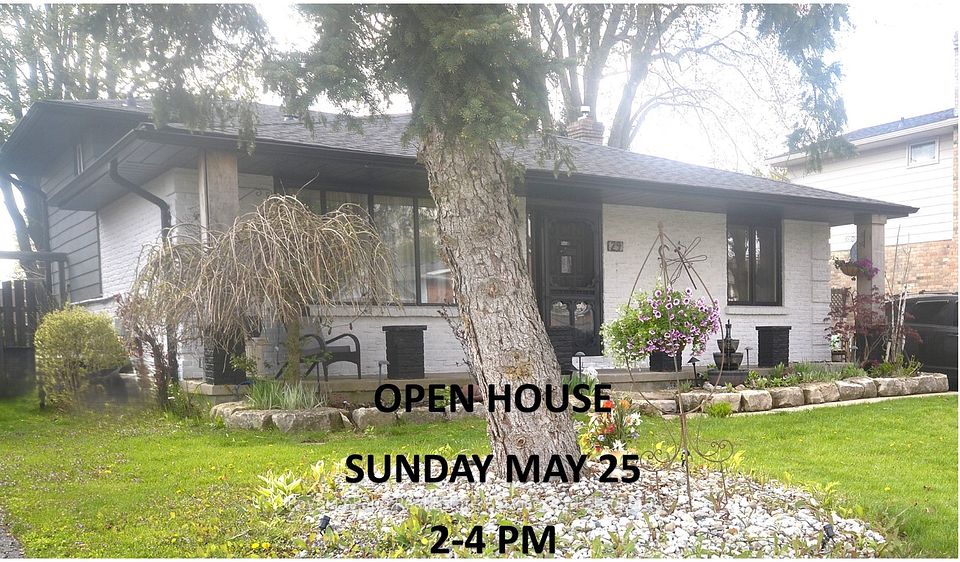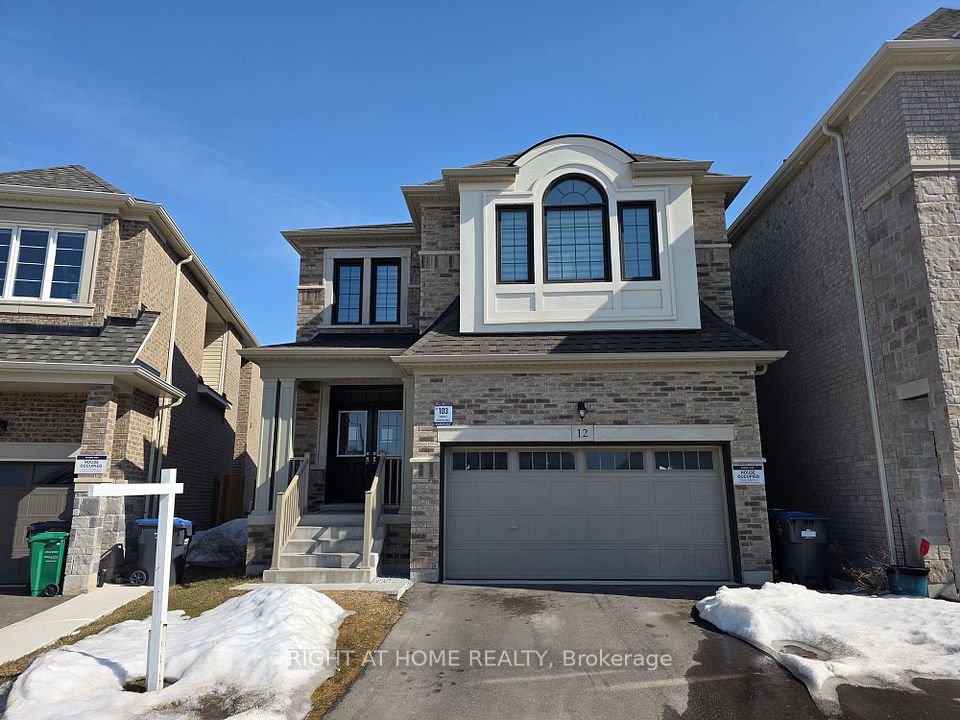
$949,900
203 Elmira Road, Guelph, ON N1K 1R2
Virtual Tours
Price Comparison
Property Description
Property type
Detached
Lot size
N/A
Style
2-Storey
Approx. Area
N/A
Room Information
| Room Type | Dimension (length x width) | Features | Level |
|---|---|---|---|
| Living Room | 3.84 x 3.74 m | N/A | Main |
| Dining Room | 2.37 x 3.74 m | N/A | Main |
| Kitchen | 2.4 x 3.89 m | N/A | Main |
| Family Room | 3.48 x 5.88 m | N/A | Main |
About 203 Elmira Road
Spacious, updated, and perfect for the whole family. Tucked in Guelphs sought-after west end, this beautifully updated two-storey home offers the space and flexibility todays families need. Set on a generous 50x110 foot lot with an oversized driveway and finished double garage, it's as practical as it is inviting.Inside, you'll find 5 bedrooms, a fully finished basement, and thoughtful upgrades throughout. The main floor was completely renovated in 2019, creating a bright, open-concept space ideal for everyday living and entertaining. The basement was finished in 2020, adding even more versatile living space for teens, guests, or extended family. With laundry on both the upper and lower levels, this home is tailor-made for multi-generational living or busy households needing added convenience.Recent updates include a new front door, garage door and opener (2024), and a fully insulated, finished garage perfect for a home gym, workshop, or extra storage. The furnace and A/C were replaced in 2018, offering peace of mind for years to come.Whether you're looking for room to grow or a functional layout for multiple generations, this west end gem delivers comfort, flexibility, and location in one impressive package.
Home Overview
Last updated
6 days ago
Virtual tour
None
Basement information
Full, Finished
Building size
--
Status
In-Active
Property sub type
Detached
Maintenance fee
$N/A
Year built
2025
Additional Details
MORTGAGE INFO
ESTIMATED PAYMENT
Location
Some information about this property - Elmira Road

Book a Showing
Find your dream home ✨
I agree to receive marketing and customer service calls and text messages from homepapa. Consent is not a condition of purchase. Msg/data rates may apply. Msg frequency varies. Reply STOP to unsubscribe. Privacy Policy & Terms of Service.






