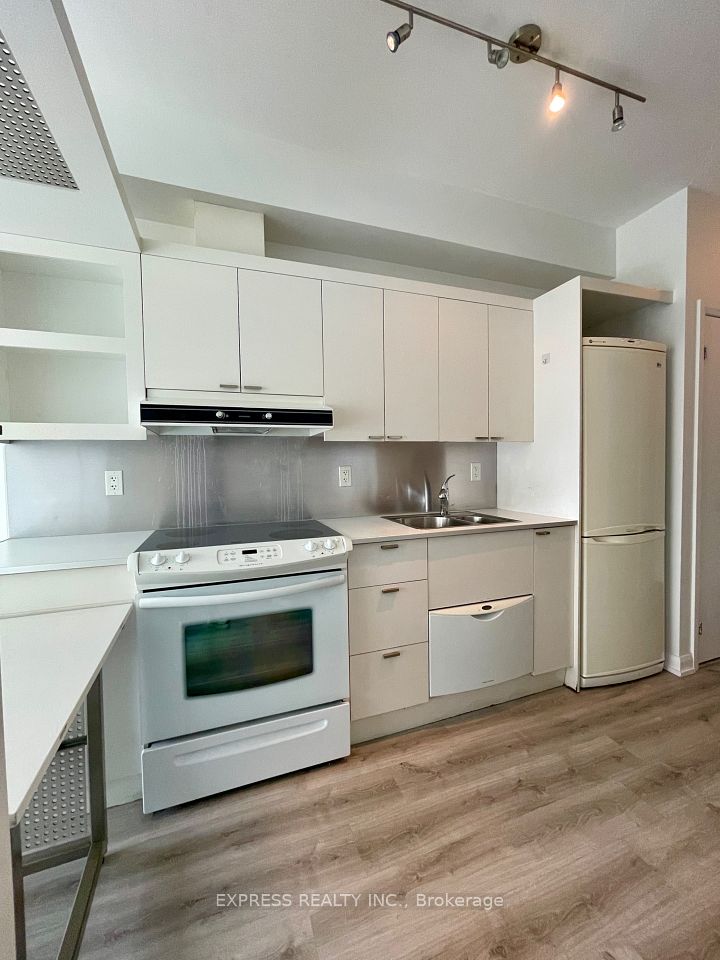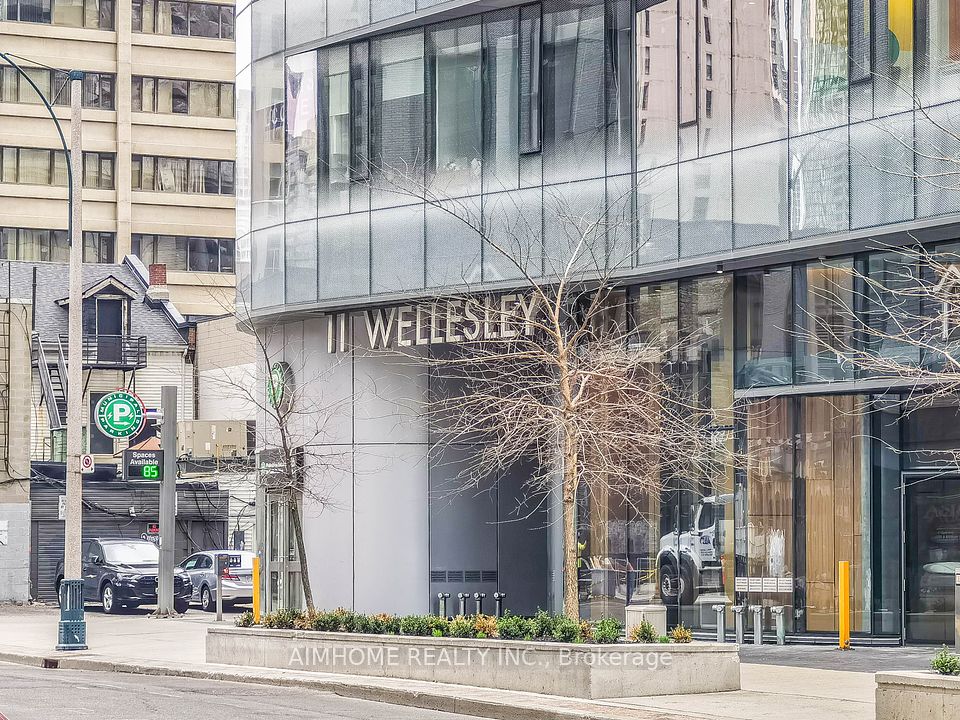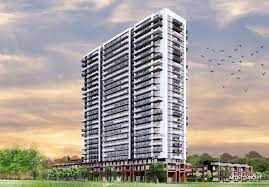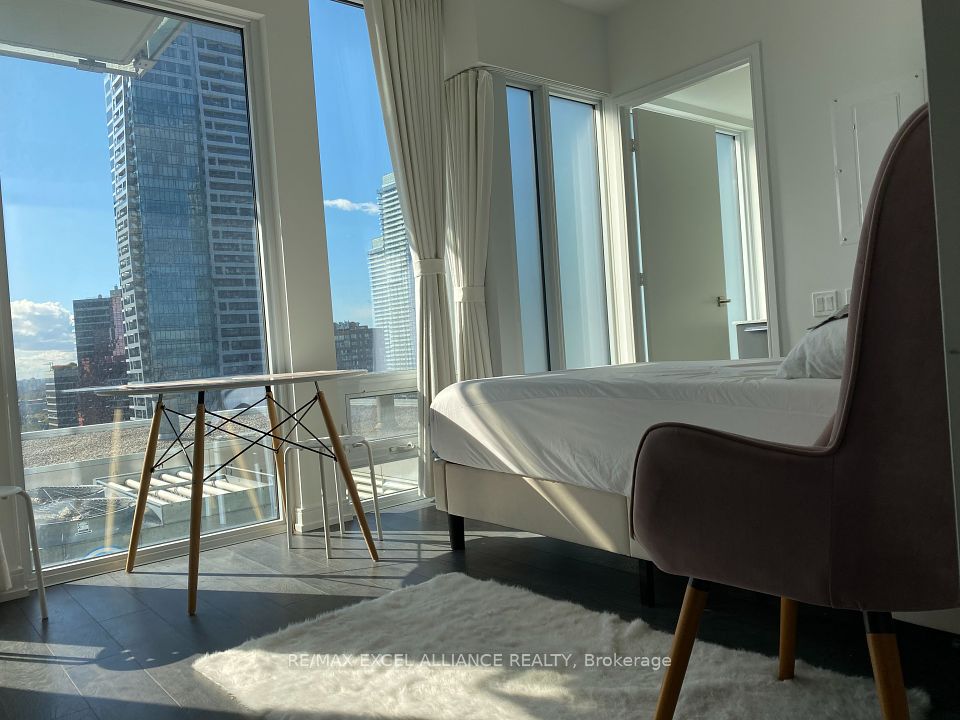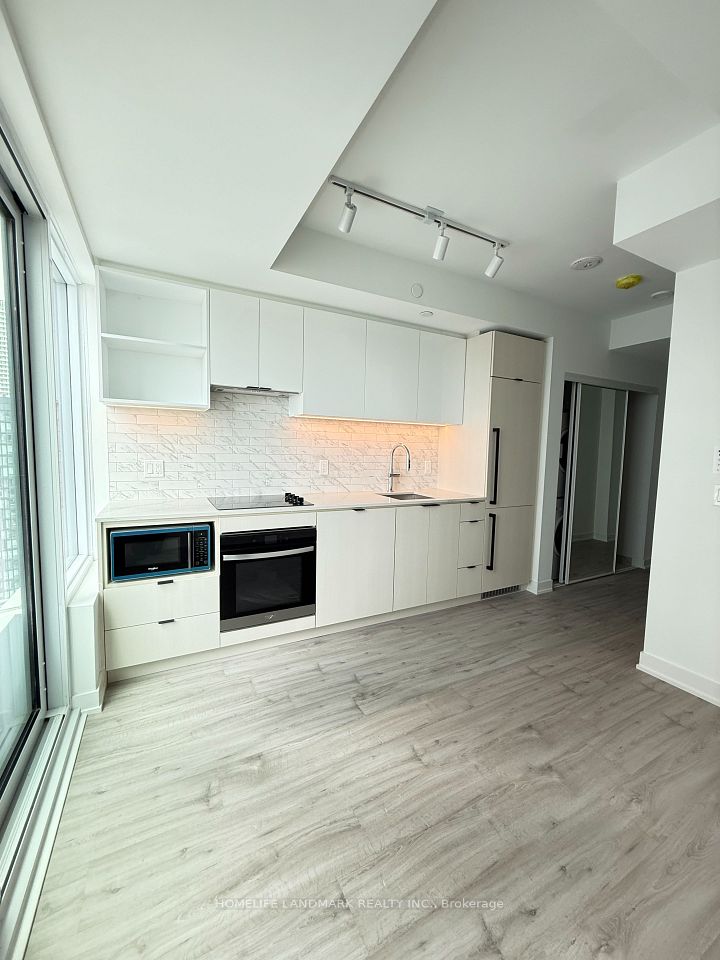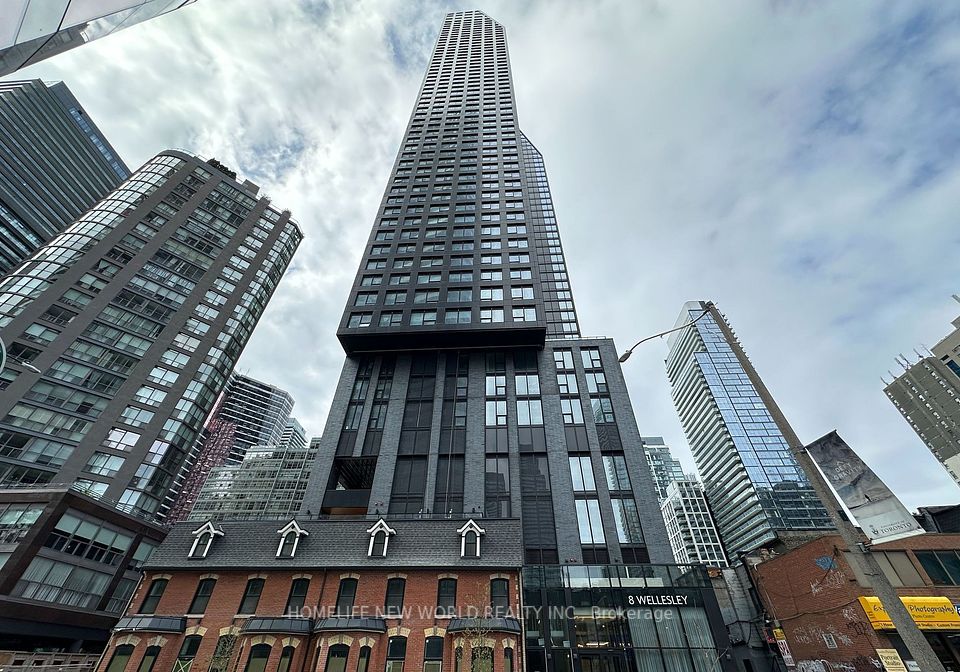$275,000
203 CATHERINE Street, Ottawa Centre, ON K2J 1J5
Price Comparison
Property Description
Property type
Condo Apartment
Lot size
N/A
Style
Apartment
Approx. Area
N/A
Room Information
| Room Type | Dimension (length x width) | Features | Level |
|---|---|---|---|
| Living Room | 4.06 x 2.65 m | Laminate, Combined w/Kitchen, South View | Main |
| Primary Bedroom | 3.45 x 2.71 m | Laminate, Closet, 4 Pc Bath | Main |
About 203 CATHERINE Street
Welcome To SoBa Condos, Which Stands For South On Bank! This Condo Sits In One Of The Most Saught After Ottawa Central's Centre Town Neighbourhood! Contemporary Loft-style Interiors Blend Rich Wood Tones And Natural Stone Accents With The Raw, Edgy Appeal Of Exposed Concrete Walls And Columns! Studio Unit Comes With Oversized Windows, Stunning South Facing City View & Natural Bright Sunlight! Approx 9Ft Ceiling And Engineered Wood Flooring! Units Features European Style Kitchen Cabinetry, S/S Appls, Rarely-Find Gas Range, B/I Oven, Backsplash And Stone Counter W/Undermount Sink. Bathroom Features: European Style Cabinetry, Potlights, Comtemporary Shower Head And Porcelain Wall Tiles. The SoBa Skygarden Club Exudes A Chic, Inviting Ambiance, Featuring Warm Woods And Stylish, Comfortable Seating An Ideal Spot To Unwind. Indulge In The Luxury Of A Spa Pool, Private Cabanas, Open-Air Dining, And Sun-Drenched Chaise Lounges. The Skygarden Basks In Sunlight All Day, Culminating In Breathtaking Evening Sunsets!
Home Overview
Last updated
5 hours ago
Virtual tour
None
Basement information
None
Building size
--
Status
In-Active
Property sub type
Condo Apartment
Maintenance fee
$322
Year built
--
Additional Details
MORTGAGE INFO
ESTIMATED PAYMENT
Location
Some information about this property - CATHERINE Street

Book a Showing
Find your dream home ✨
I agree to receive marketing and customer service calls and text messages from homepapa. Consent is not a condition of purchase. Msg/data rates may apply. Msg frequency varies. Reply STOP to unsubscribe. Privacy Policy & Terms of Service.








