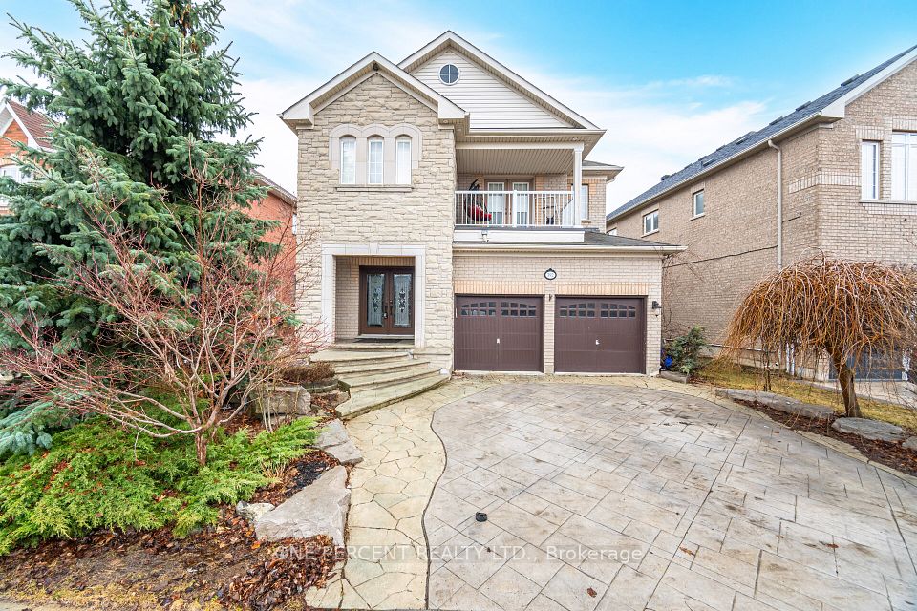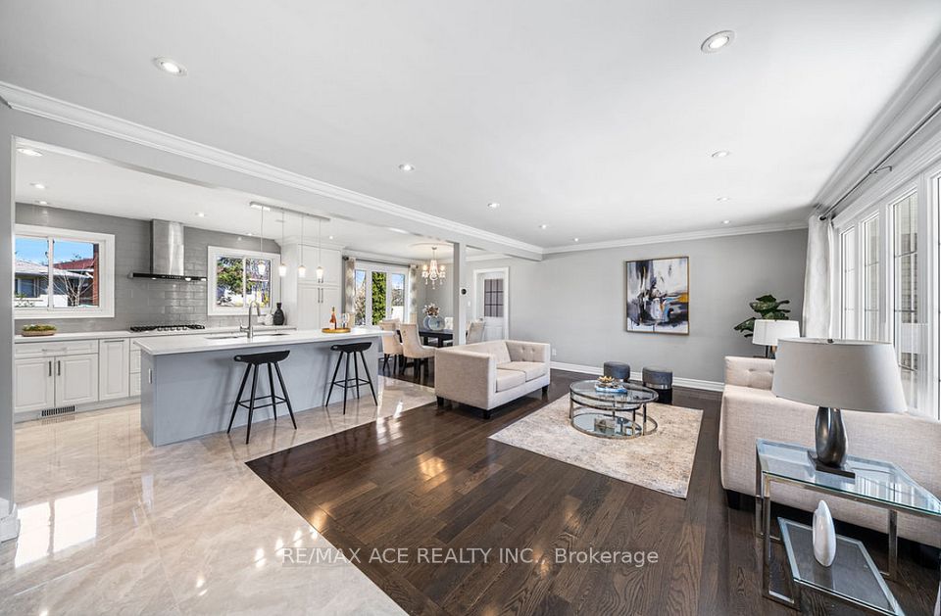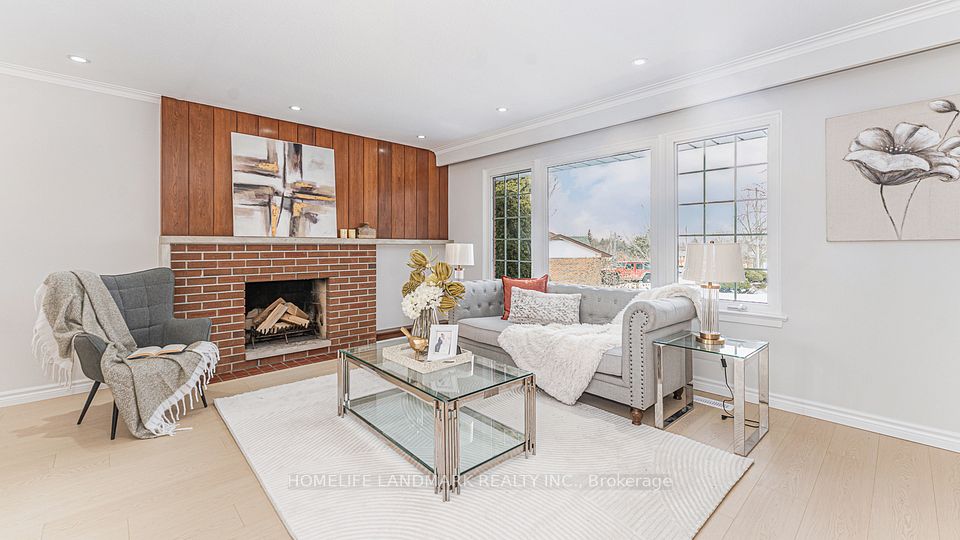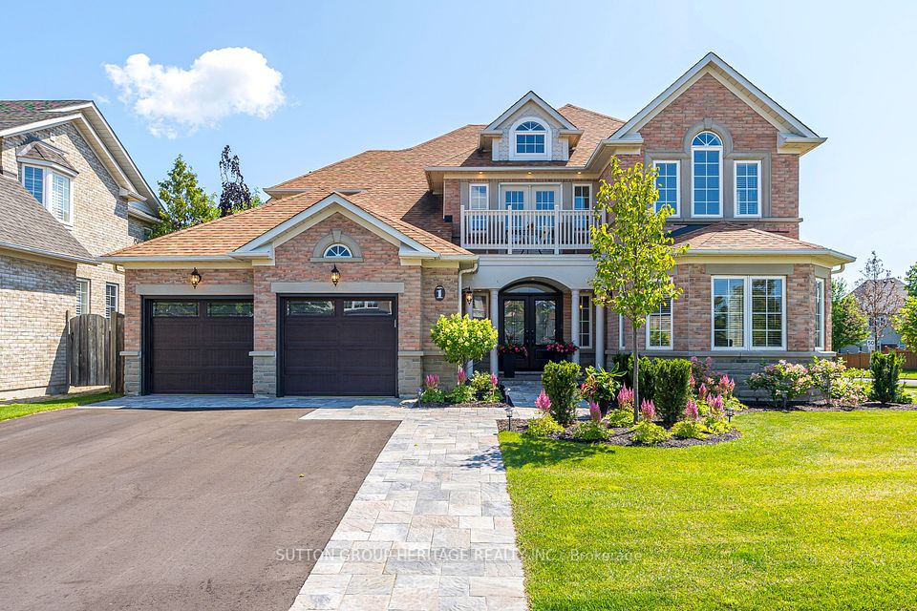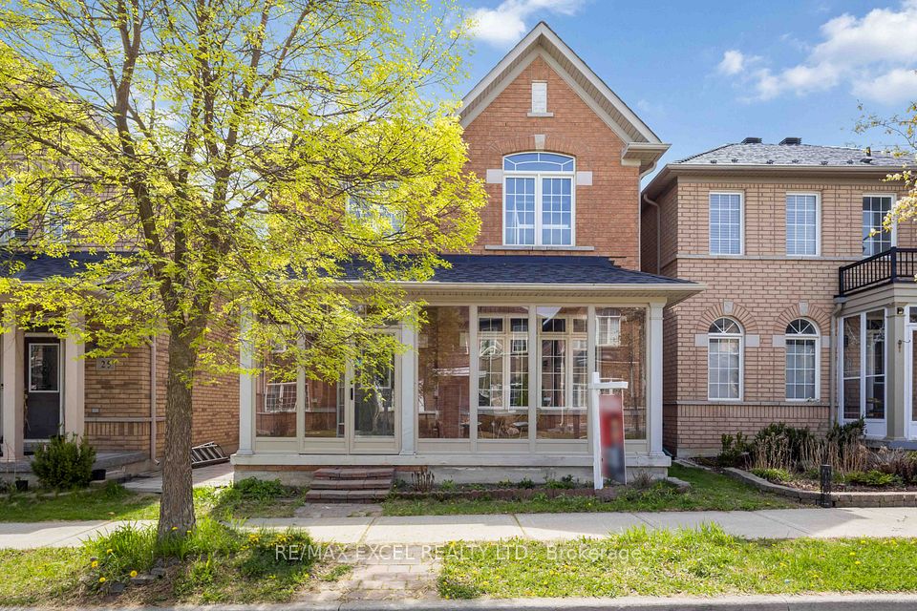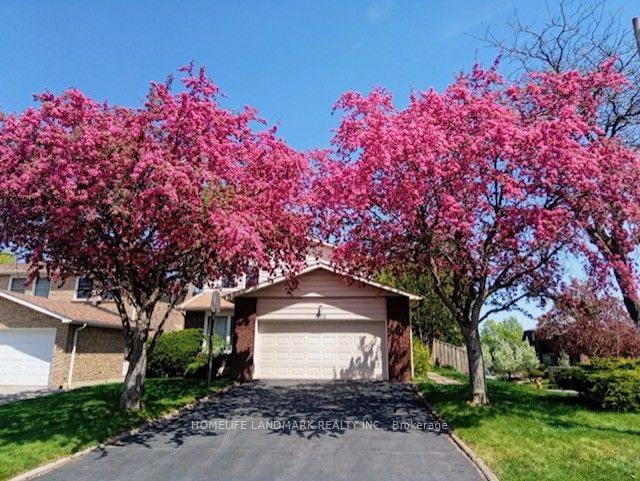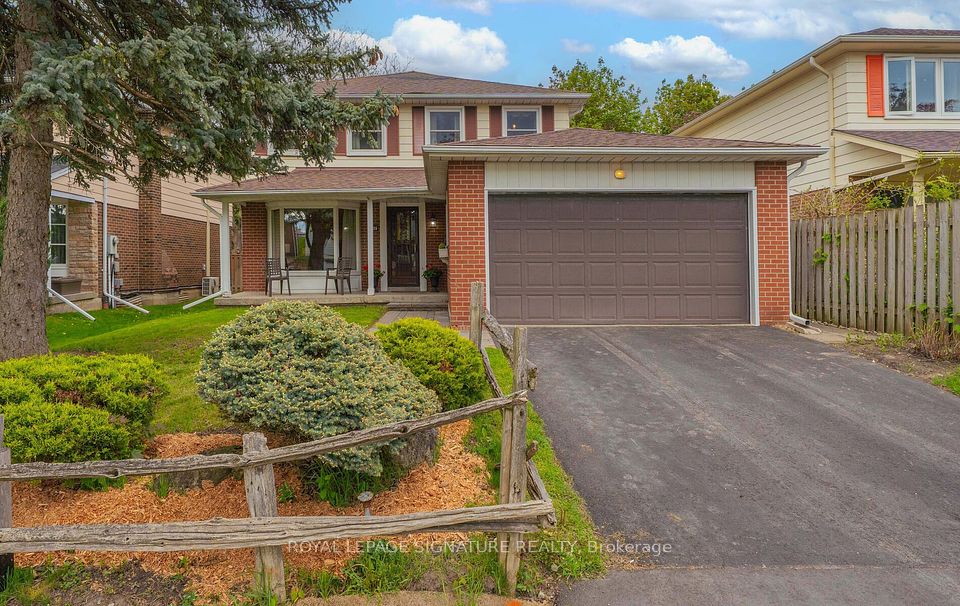$1,488,000
Last price change 5 hours ago
2022 Trailwood Court, Pickering, ON L1X 1T6
Virtual Tours
Price Comparison
Property Description
Property type
Detached
Lot size
< .50 acres
Style
2-Storey
Approx. Area
N/A
Room Information
| Room Type | Dimension (length x width) | Features | Level |
|---|---|---|---|
| Living Room | 5.67 x 4.03 m | Overlooks Dining, Crown Moulding, Bay Window | Main |
| Dining Room | 5.08 x 3.28 m | Hardwood Floor, Crown Moulding, Sunken Room | Ground |
| Kitchen | 4.25 x 2.82 m | Tile Floor, Concrete Counter, Stainless Steel Appl | Ground |
| Breakfast | 5.33 x 3.32 m | Tile Floor, Window, W/O To Deck | Ground |
About 2022 Trailwood Court
Visit REALTOR website for additional information. Beautifully upgraded back-split with walkout on a quiet no-exit court, backing onto a ravine with a cedar hedge for privacy. Exterior highlights include a 500 sq ft PVC deck with lighted frameless glass railings, side stairs & outlets; new side walkway with private entrance (2024/2025); 50-year roof (2021); updated soffits, fascia, gutters & leaf guards (2014); vinyl windows (2014/2017); new front, garage & access doors (2018/2019); and re-poured garage floor (2019). Inside features 10 ft ceilings on the main level, high-efficiency furnace (2018), AC (2013), attic insulation (2013), and owned water heater (2022). Stunning 2021 primary bath with 9-ft vanity, heated floors, Riobel gold fixtures, and ceiling speaker. Updated main & powder rooms. Close to schools, parks, shopping, and transit.
Home Overview
Last updated
5 hours ago
Virtual tour
None
Basement information
Finished with Walk-Out
Building size
--
Status
In-Active
Property sub type
Detached
Maintenance fee
$N/A
Year built
--
Additional Details
MORTGAGE INFO
ESTIMATED PAYMENT
Location
Some information about this property - Trailwood Court

Book a Showing
Find your dream home ✨
I agree to receive marketing and customer service calls and text messages from homepapa. Consent is not a condition of purchase. Msg/data rates may apply. Msg frequency varies. Reply STOP to unsubscribe. Privacy Policy & Terms of Service.







