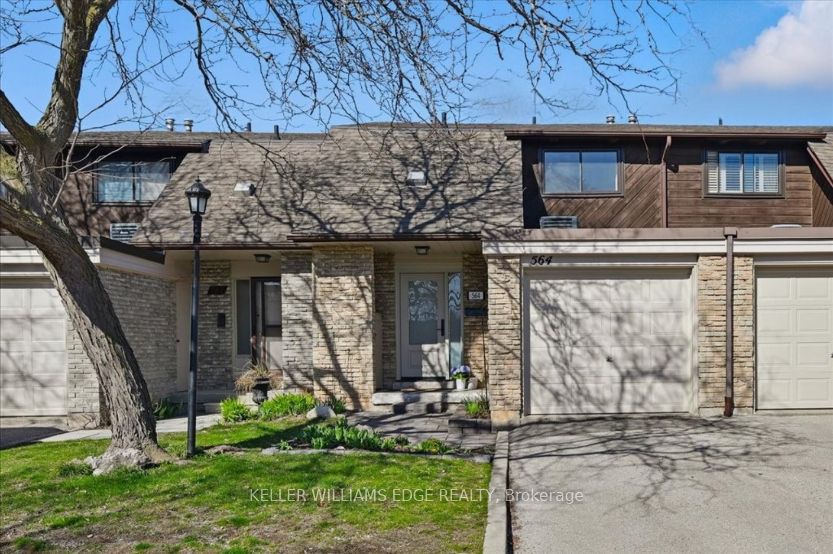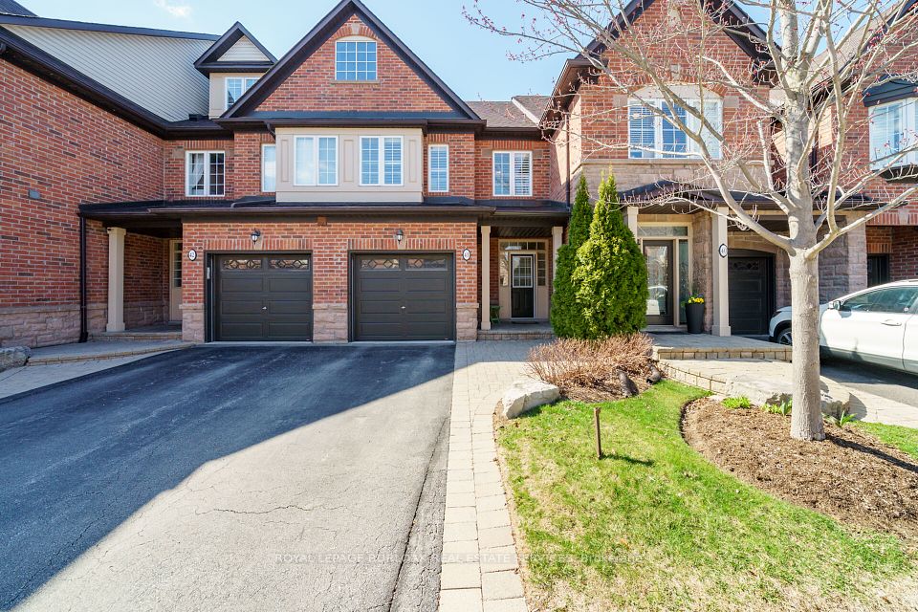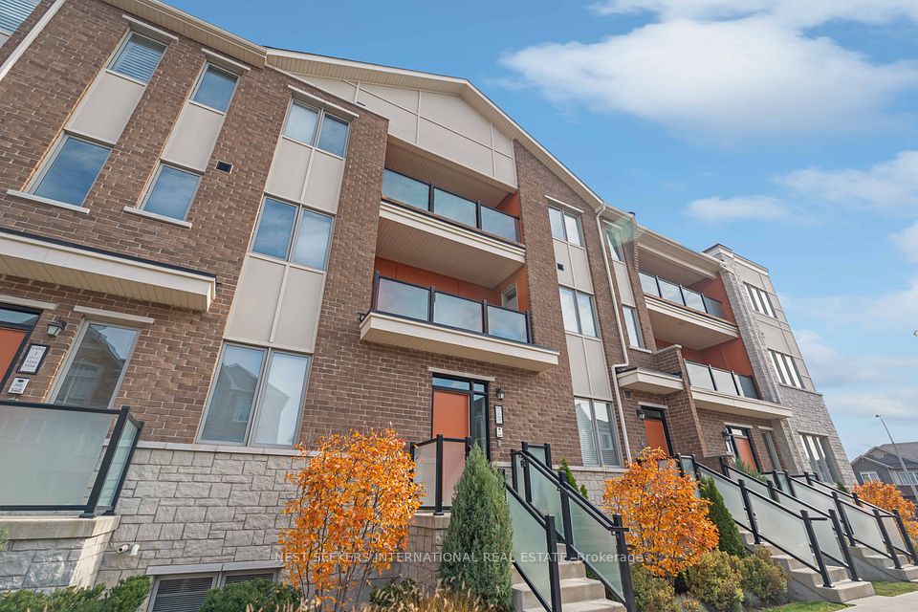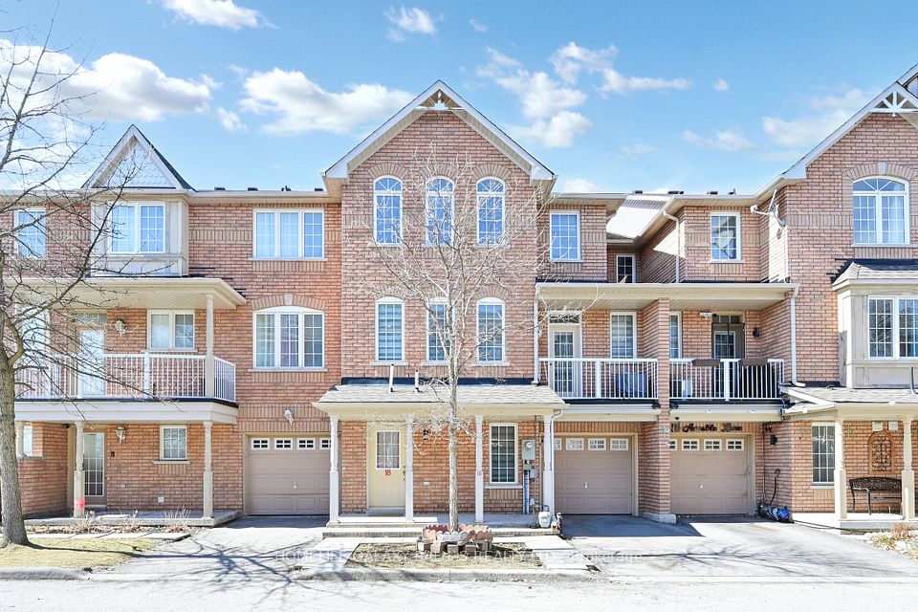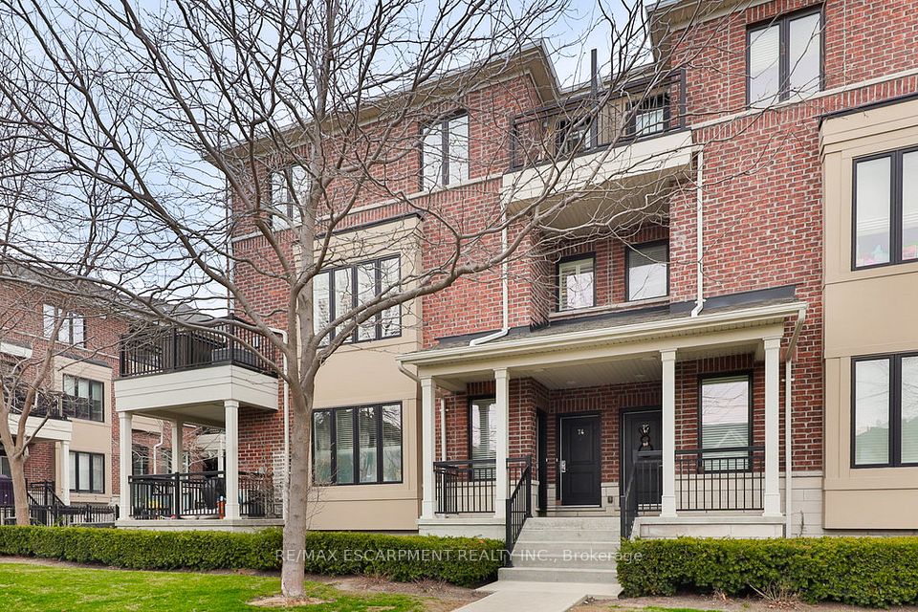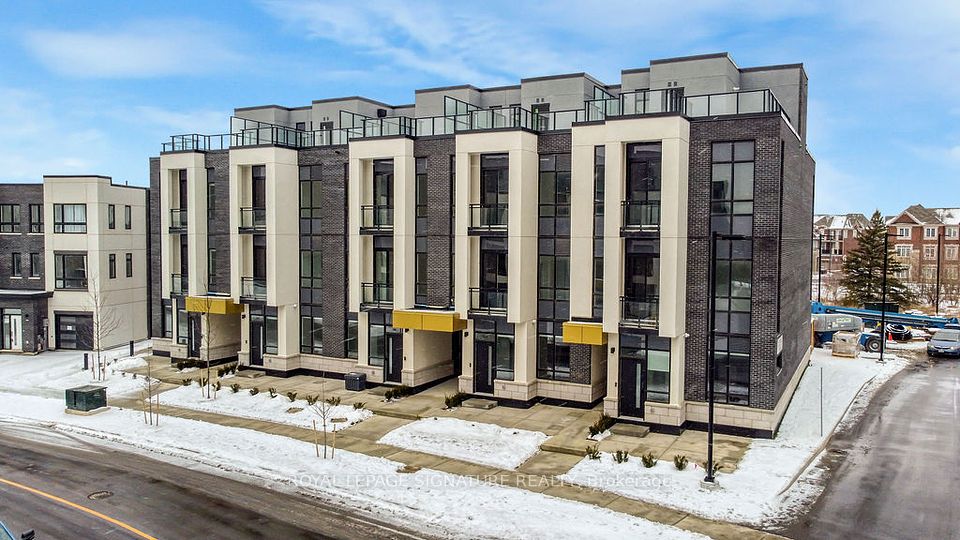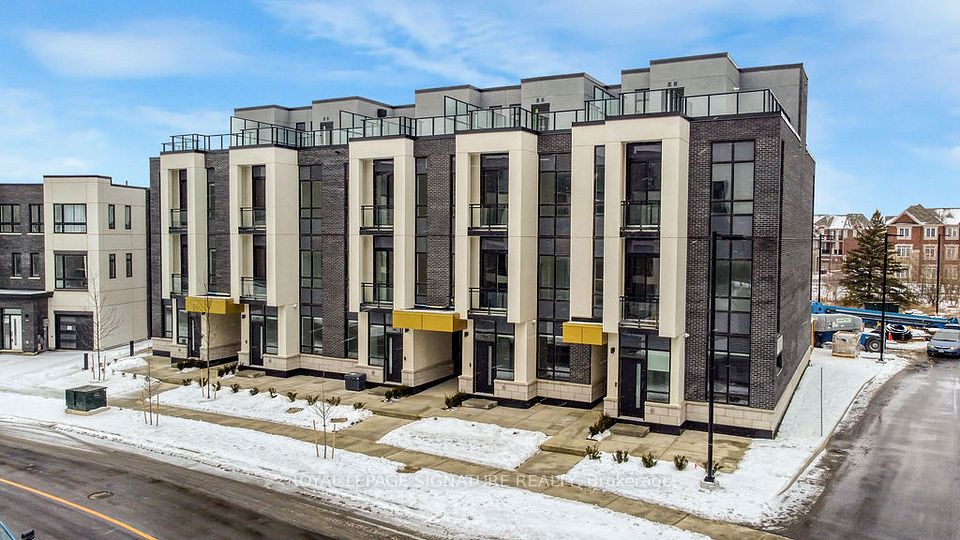$899,900
2022 Atkinson Drive, Burlington, ON L7M 4H6
Price Comparison
Property Description
Property type
Condo Townhouse
Lot size
N/A
Style
2-Storey
Approx. Area
N/A
Room Information
| Room Type | Dimension (length x width) | Features | Level |
|---|---|---|---|
| Living Room | 4.8 x 3.45 m | N/A | Main |
| Dining Room | 2.84 x 3.07 m | N/A | Main |
| Kitchen | 2.92 x 3.66 m | N/A | Main |
| Primary Bedroom | 5.11 x 3.66 m | N/A | Second |
About 2022 Atkinson Drive
Welcome to 10-2022 Atkinson Drive, a charming condo townhome nestled in Burlington's highly sought-after Millcroft neighbourhood. This inviting home offers 1724 sqft of total living space and the perfect blend of comfort and convenience, located close to top-rated schools, scenic parks, and transit options. Step into the open-concept main floor, where hardwood floors flow throughout a cozy living room and a thoughtfully designed eat-in kitchen. The kitchen features a large island with drawer storage, ample cupboard space, an astylish tile backsplash, a sunlit over-sink window, and modern light fixtures. A seamless walkout leads to a fully fenced backyard with a stamped concrete patio ideal for intimate gatherings. A convenient 2-piece powder room completes the main level. Upstairs, the spacious primary bedroom boasts a large closet and a private 4-piece ensuite. Two additional well-sized bedrooms and a shared 4-piece bathroom offer comfort and versatility for family or guests. The finished basement extends the living space with a warm and inviting recreation room highlighted by a stunning stone gas fireplace feature wall and an additional office area for work or study. Don't miss this opportunity to live in a welcoming community with everything you need just steps away.
Home Overview
Last updated
Feb 1
Virtual tour
None
Basement information
Full
Building size
--
Status
In-Active
Property sub type
Condo Townhouse
Maintenance fee
$364.79
Year built
--
Additional Details
MORTGAGE INFO
ESTIMATED PAYMENT
Location
Some information about this property - Atkinson Drive

Book a Showing
Find your dream home ✨
I agree to receive marketing and customer service calls and text messages from homepapa. Consent is not a condition of purchase. Msg/data rates may apply. Msg frequency varies. Reply STOP to unsubscribe. Privacy Policy & Terms of Service.







