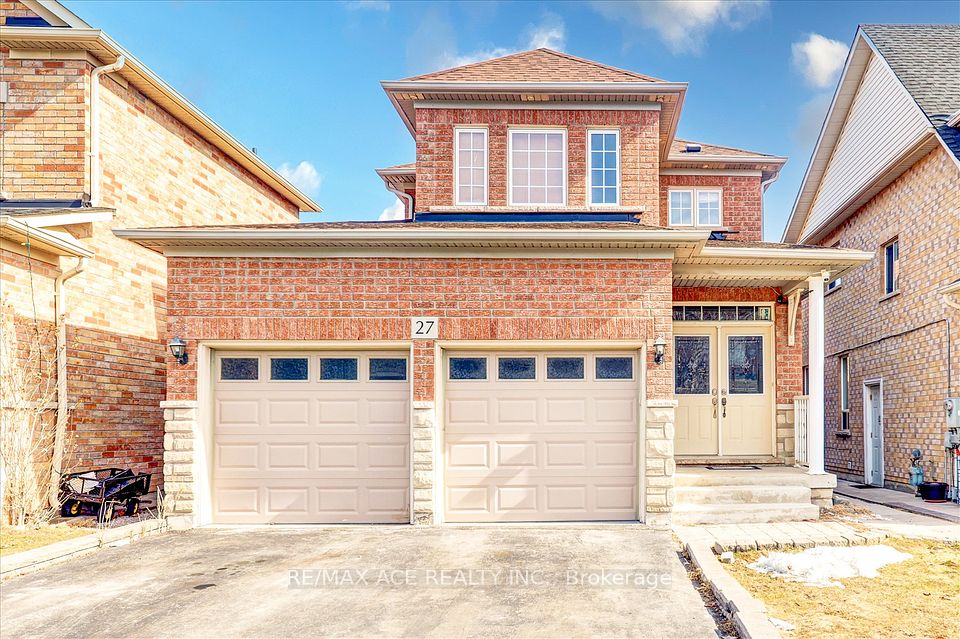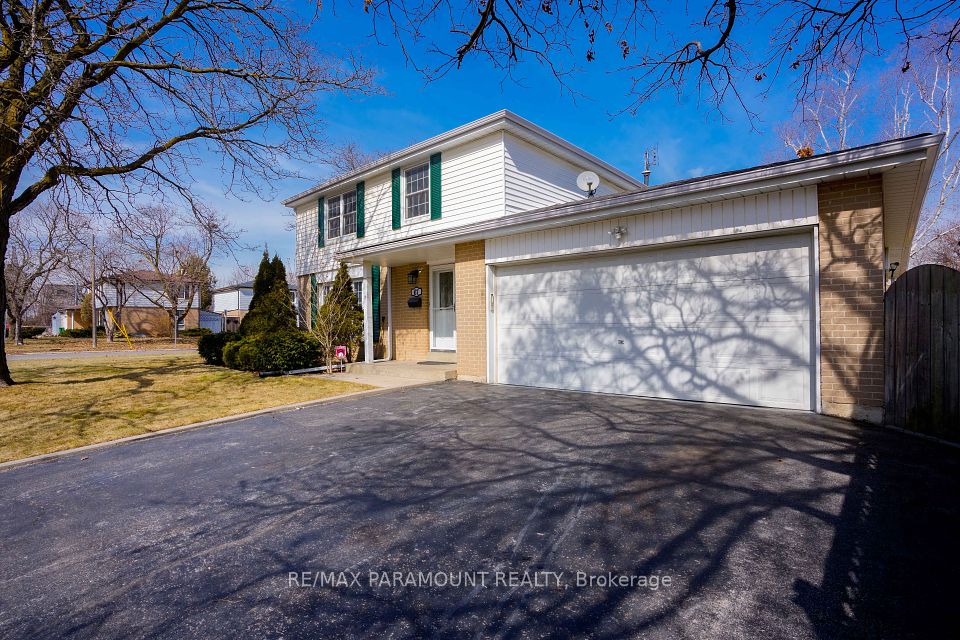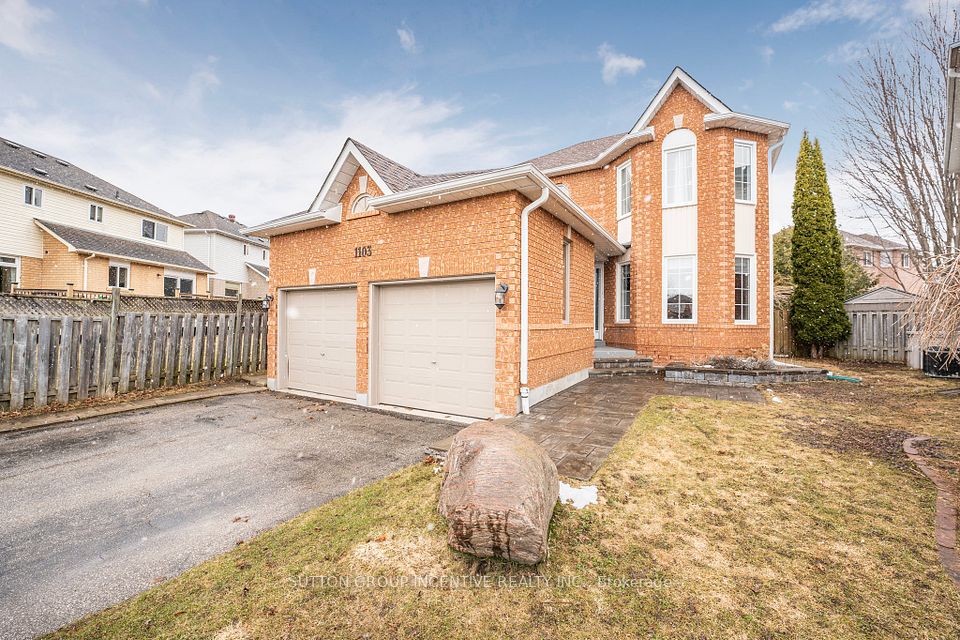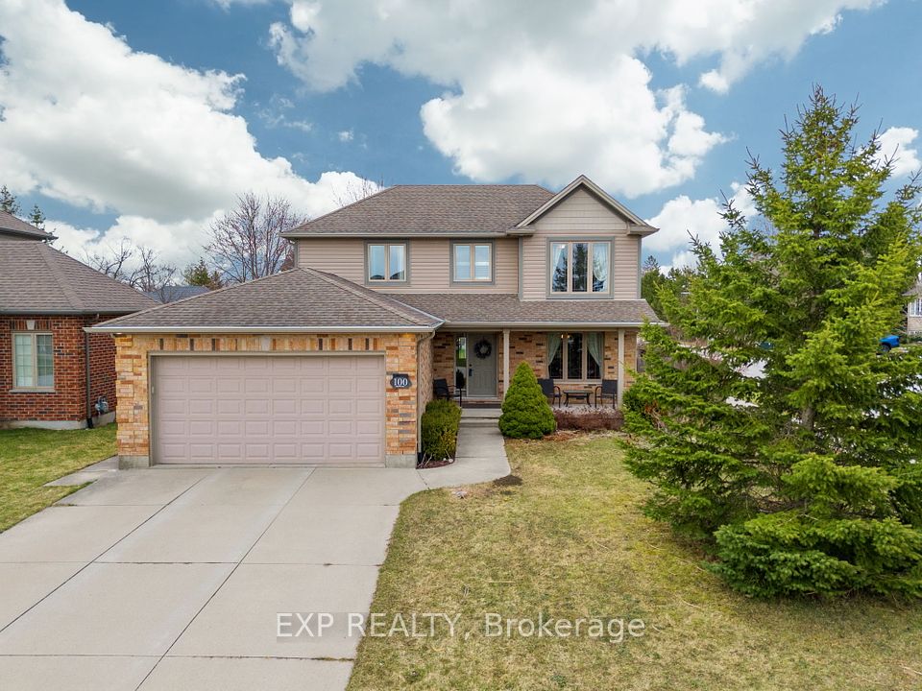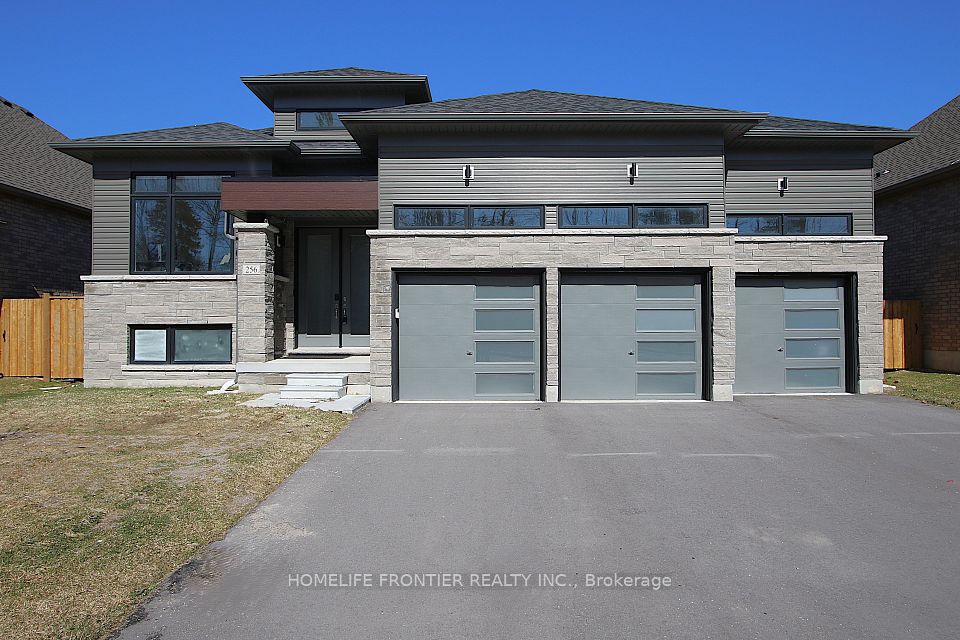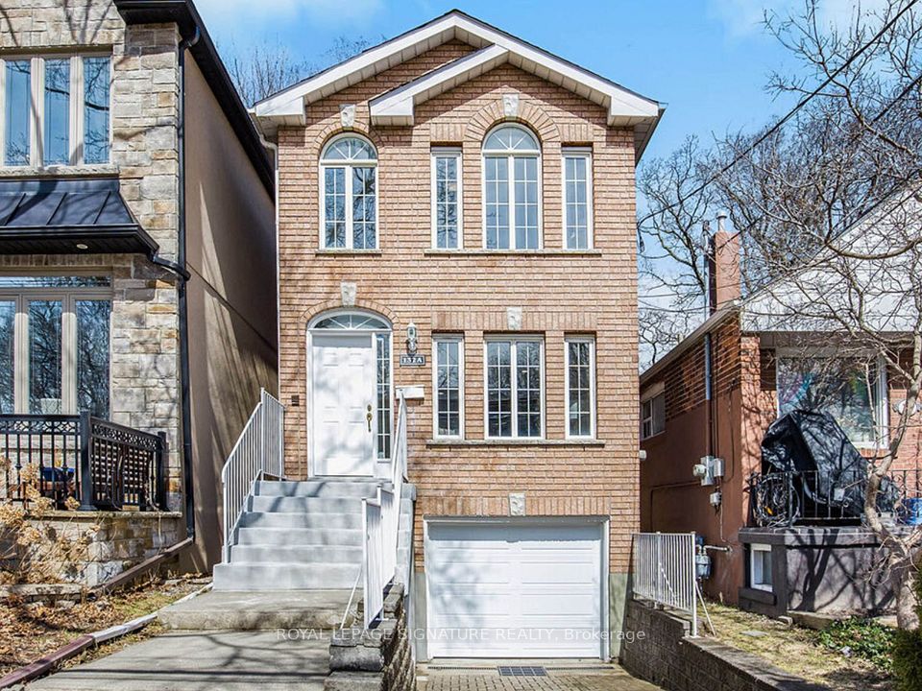$999,900
202 Riverplace Crescent, Milton, ON L9T 1W5
Price Comparison
Property Description
Property type
Detached
Lot size
N/A
Style
Bungalow
Approx. Area
N/A
Room Information
| Room Type | Dimension (length x width) | Features | Level |
|---|---|---|---|
| Living Room | 3.28 x 3.94 m | N/A | Main |
| Kitchen | 2.59 x 3.94 m | N/A | Main |
| Dining Room | 1.63 x 3.94 m | N/A | Main |
| Primary Bedroom | 2.9 x 4.11 m | N/A | Main |
About 202 Riverplace Crescent
This elegantly renovated and stylish bungalow is nestled on a quiet street, offering a luxurious lifestyle with a serene backyard that backs onto a tranquil waterway, scenic walking trail, and mature trees. Located just steps from Downtown Milton and Mill Pond, with easy access to Hwy 401.The home features a separate entrance to a beautifully finished basement. The modern kitchen is designed with matte black and white cabinetry, black stainless steel appliances, and a large island with a waterfall quartz countertop and custom live-edge table a perfect blend of style and functionality.All major updates have been completed in recent years, including the roof (2021), windows (2020), bathrooms, flooring, pot lights, and more. The spacious basement bedroom features an egress window and a walk-in closet with built-in organizers.The elegant bathrooms showcase contemporary finishes with a touch of luxury. More recently, hardwood steps were added to the basement staircase for a polished look, and the entire home was professionally repainted in a fresh, neutral palette.Extensive landscaping with natural stone in both the front and back yards, along with a new fence , enhances the homes upscale curb appeal.
Home Overview
Last updated
3 hours ago
Virtual tour
None
Basement information
Finished
Building size
--
Status
In-Active
Property sub type
Detached
Maintenance fee
$N/A
Year built
2024
Additional Details
MORTGAGE INFO
ESTIMATED PAYMENT
Location
Some information about this property - Riverplace Crescent

Book a Showing
Find your dream home ✨
I agree to receive marketing and customer service calls and text messages from homepapa. Consent is not a condition of purchase. Msg/data rates may apply. Msg frequency varies. Reply STOP to unsubscribe. Privacy Policy & Terms of Service.







