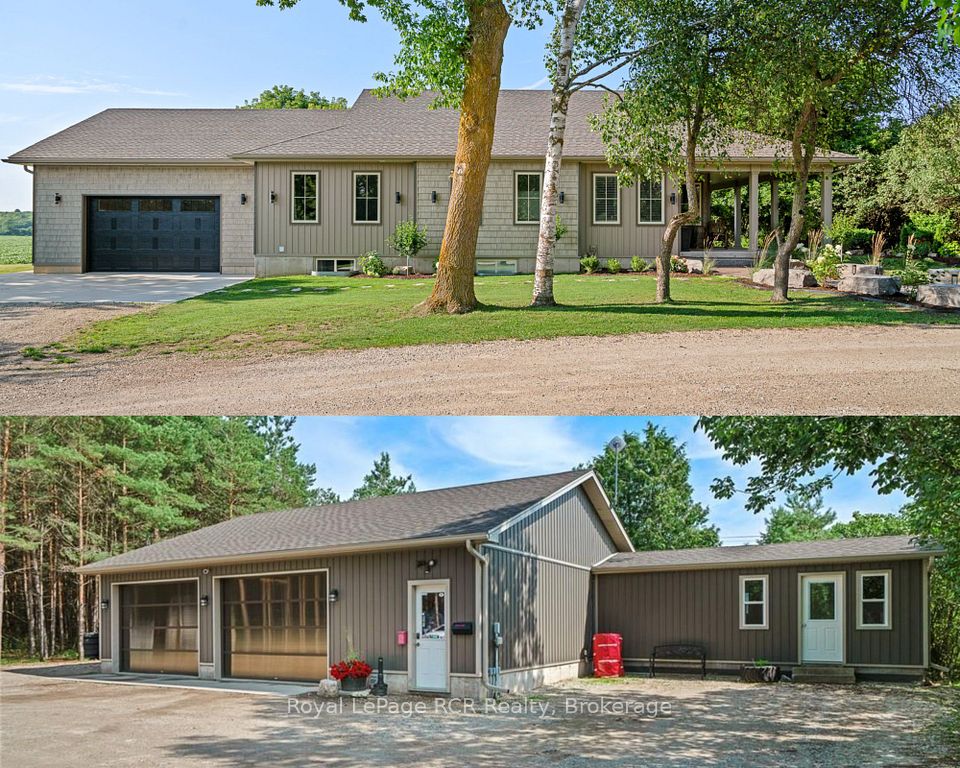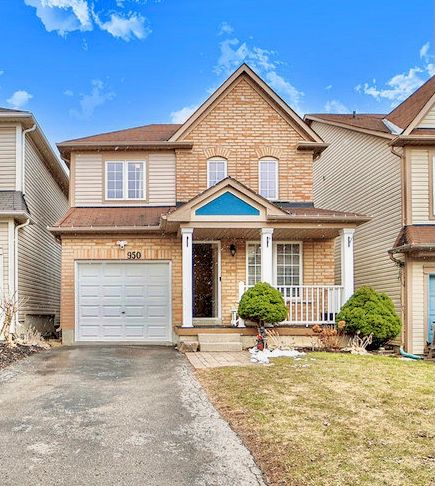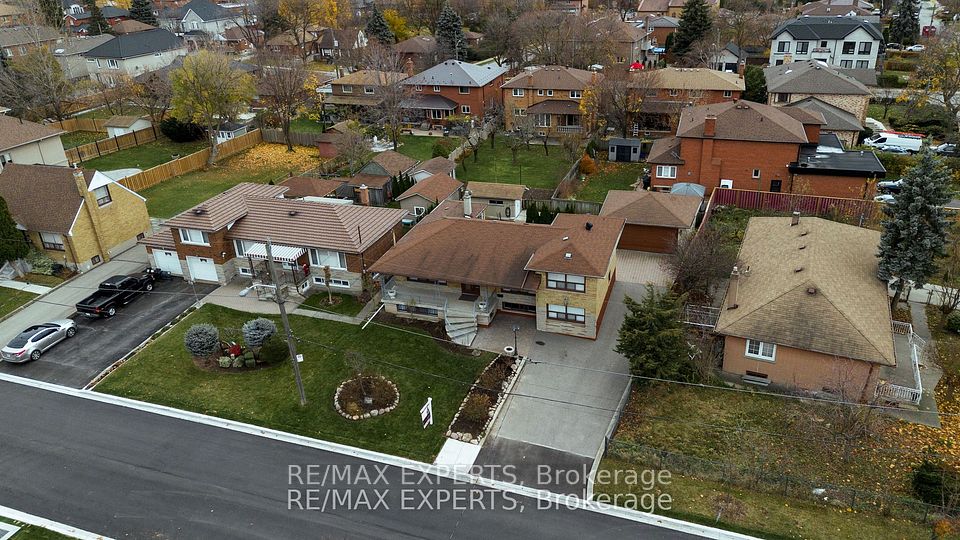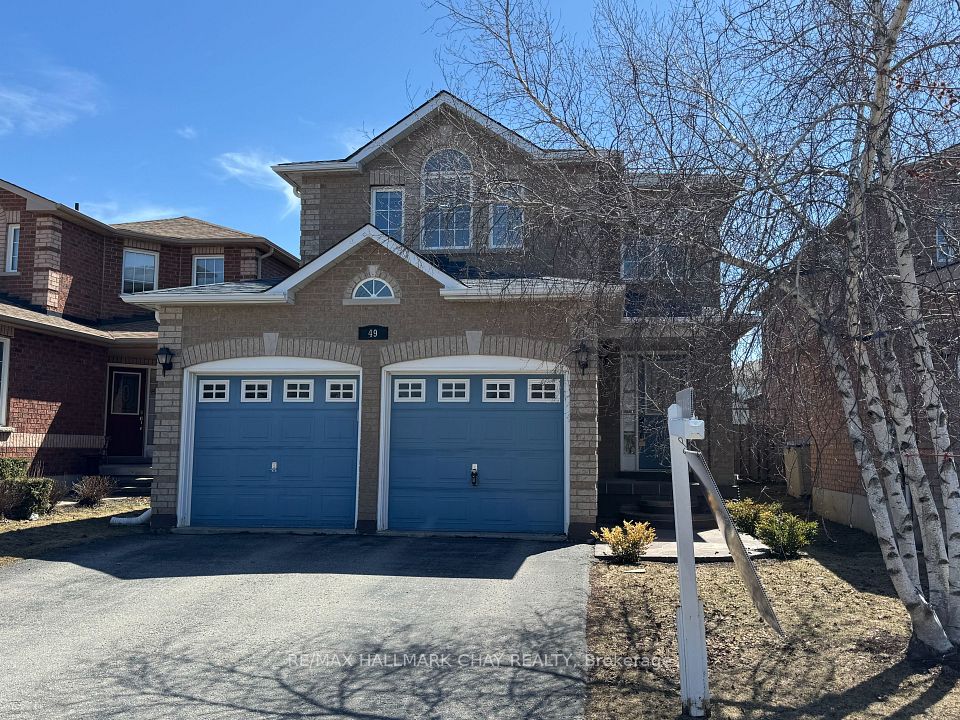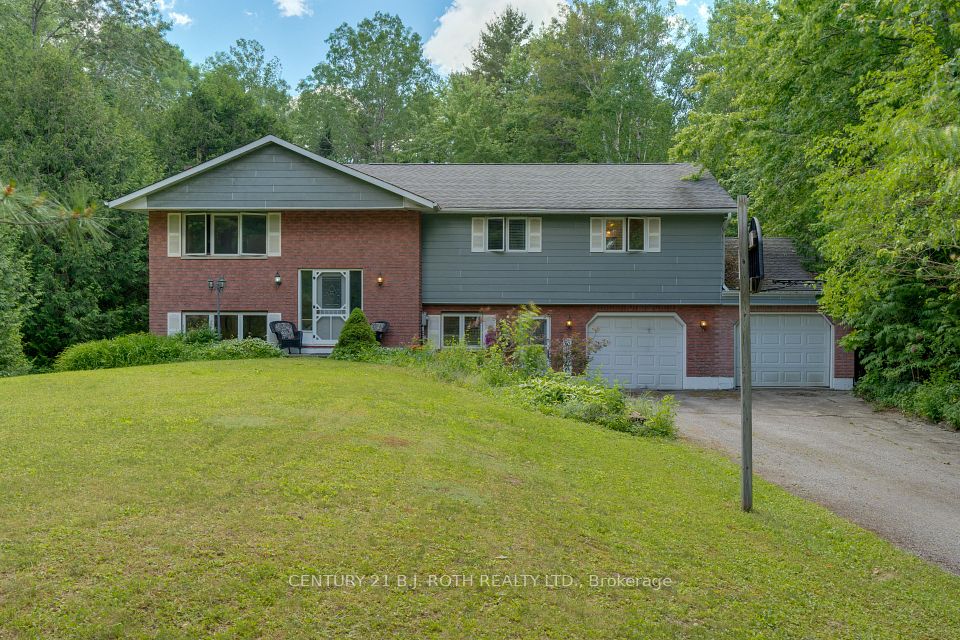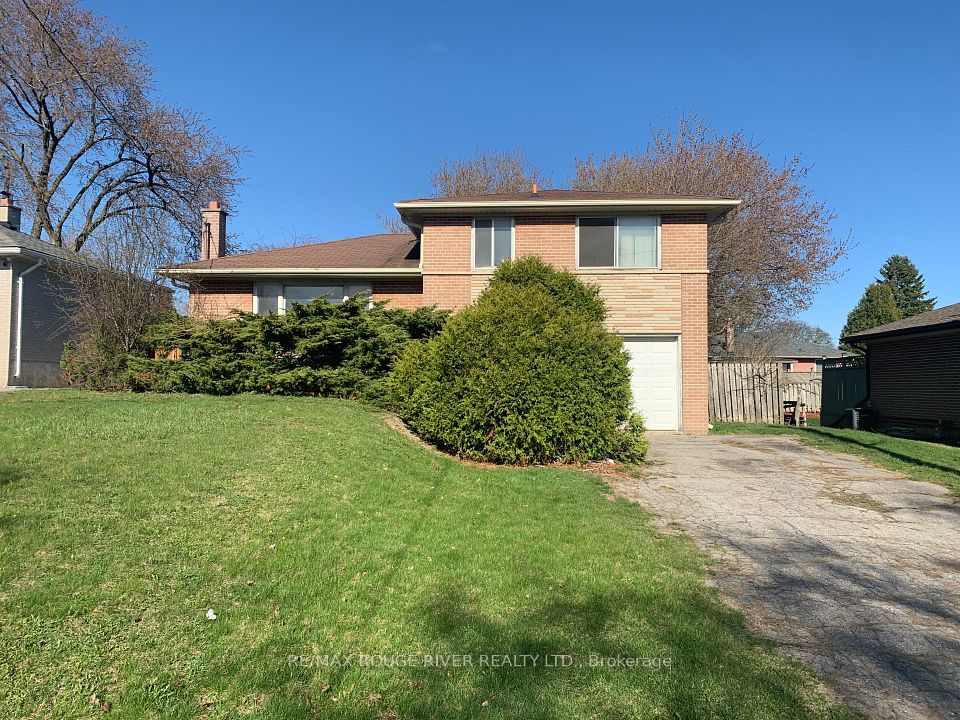$1,280,000
202 Richardson Road, Trent Hills, ON K0L 1Y0
Price Comparison
Property Description
Property type
Detached
Lot size
N/A
Style
Bungalow
Approx. Area
N/A
Room Information
| Room Type | Dimension (length x width) | Features | Level |
|---|---|---|---|
| Living Room | 6.21 x 4.54 m | 2 Way Fireplace, Cathedral Ceiling(s) | Main |
| Kitchen | 7.04 x 4.23 m | Granite Counters | Main |
| Laundry | 2.28 x 1.58 m | N/A | Main |
| Bathroom | 1.79 x 2.83 m | 4 Pc Bath, Granite Counters | Main |
About 202 Richardson Road
This custom-built bungalow offers the perfect blend of comfort and country living on a 2.76-acre lot surrounded by mature trees. The main floor features three bedrooms and two bathrooms, including a primary ensuite designed for a spa-like experience. Enjoy a double rain shower, a large soaking tub, dual sinks, and radiant in-floor heating. Step directly from your bedroom onto a spacious deck, where a private hot tub awaits. The high-end kitchen is a chefs dream, featuring granite countertops, an island, an eat-in area, and a walkout to a fully fenced backyard. The living room, with soaring cathedral ceilings and a stunning double-sided fireplace, is ideal for entertaining. Downstairs, the finished basement provides plenty of space to unwind, offering a large rec room, a wet bar, a bathroom, and a gym. The heated triple-car garage is accessible from the main floor for added convenience. Plus, a backup home generator ensures peace of mind year-round. Your private oasis awaits come see it for yourself!
Home Overview
Last updated
Feb 28
Virtual tour
None
Basement information
Finished
Building size
--
Status
In-Active
Property sub type
Detached
Maintenance fee
$N/A
Year built
--
Additional Details
MORTGAGE INFO
ESTIMATED PAYMENT
Location
Some information about this property - Richardson Road

Book a Showing
Find your dream home ✨
I agree to receive marketing and customer service calls and text messages from homepapa. Consent is not a condition of purchase. Msg/data rates may apply. Msg frequency varies. Reply STOP to unsubscribe. Privacy Policy & Terms of Service.







