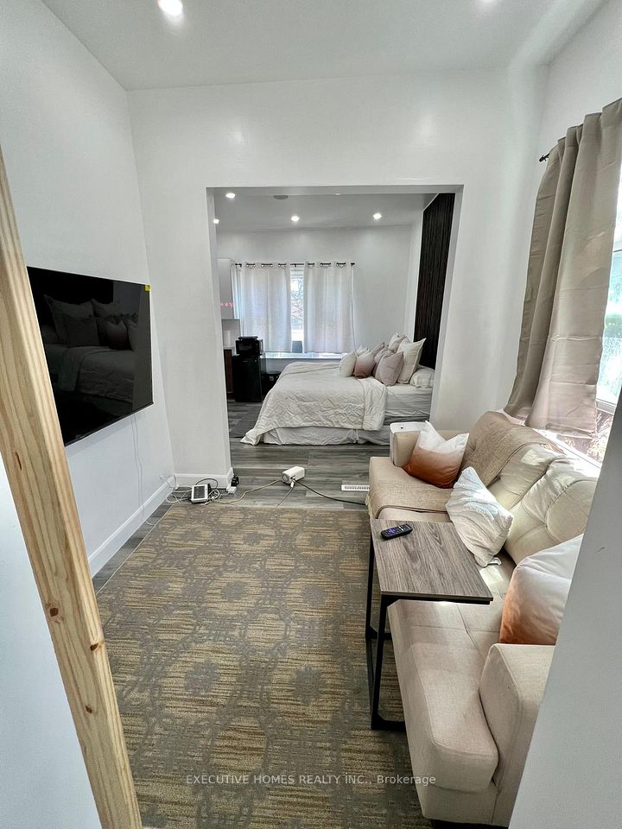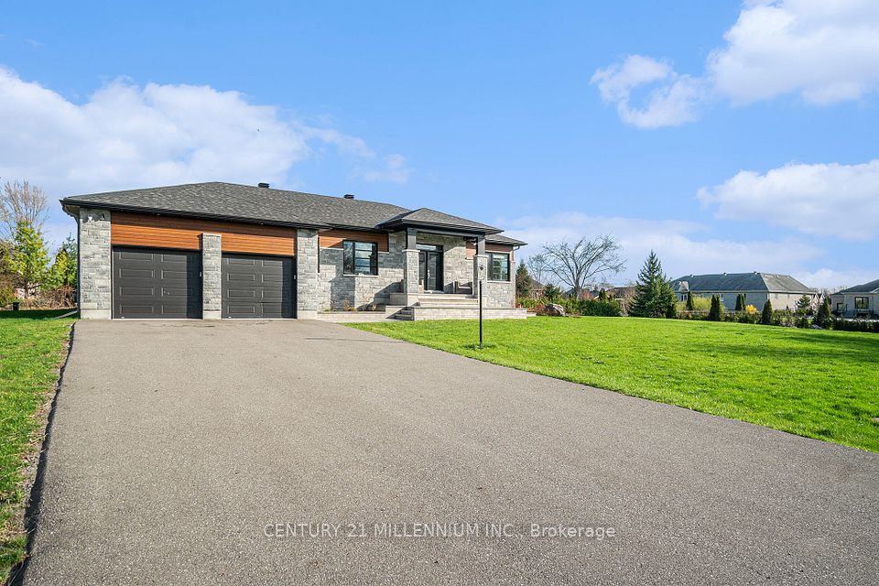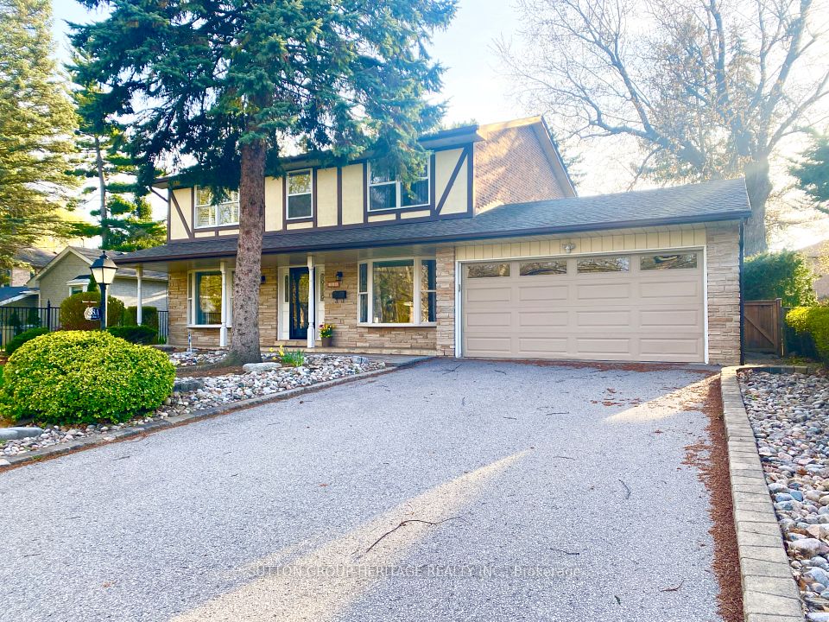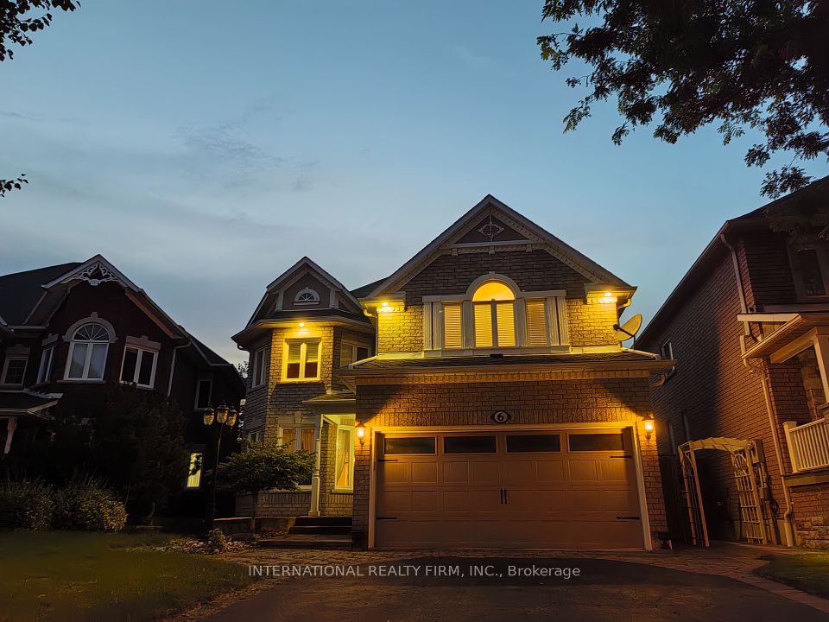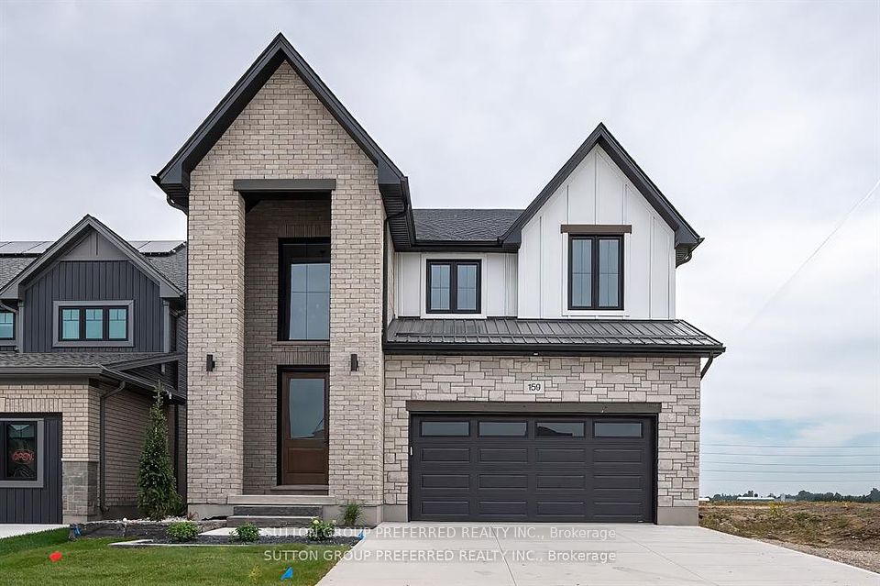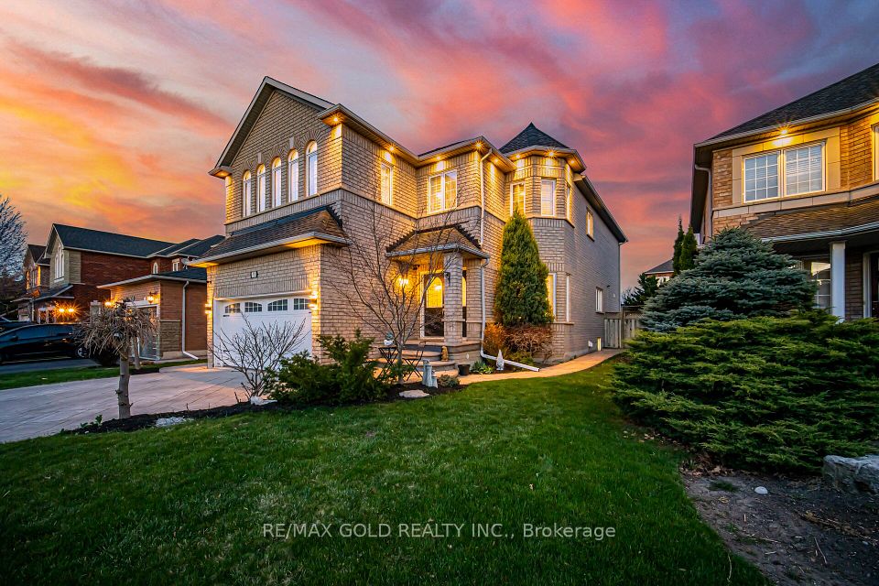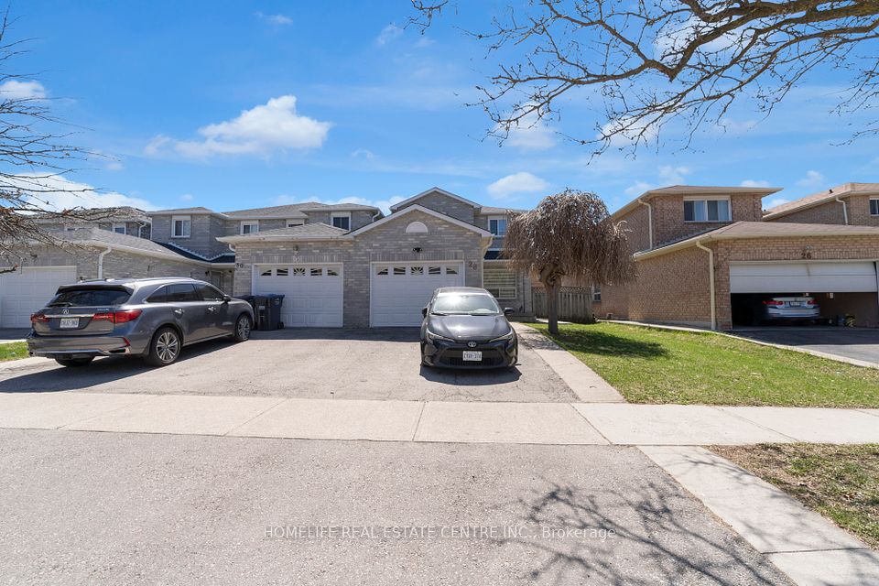$999,900
Last price change Mar 28
202 Edenwood Crescent, Orangeville, ON L9W 4M9
Virtual Tours
Price Comparison
Property Description
Property type
Detached
Lot size
N/A
Style
2-Storey
Approx. Area
N/A
Room Information
| Room Type | Dimension (length x width) | Features | Level |
|---|---|---|---|
| Foyer | 2.35 x 3.12 m | Ceramic Floor | Main |
| Living Room | 3.27 x 4.65 m | Hardwood Floor | Main |
| Dining Room | 3.86 x 3.47 m | Hardwood Floor | Main |
| Kitchen | 3.7 x 3.49 m | Stainless Steel Appl | Main |
About 202 Edenwood Crescent
Welcome to this wonderful 4+1 bedroom, 4 bathroom home nestled in one of Orangeville's most beloved neighborhoods. This charming property is ideally situated within walking distance of parks, schools, and the Tony Rose Rinks and Community Centre. A leisurely five-minute stroll will take you to the historic downtown Orangeville, where you can enjoy the bustling markets, delightful restaurants, and vibrant festivals. The home boasts a massive kitchen equipped with ample workspace and sleek stainless steel appliances, perfect for culinary enthusiasts. The cozy family room features a wood-burning fireplace, creating a warm and inviting atmosphere. The upper floor has been updated with new flooring and hosts generously sized bedrooms, including a spacious primary bedroom with a modern ensuite. The finished lower level adds versatility with an additional bedroom and a new 3-piece washroom, offering potential as a recreational room or an in-law suite. A walkout from the basement leads to the yard of this corner lot, providing a perfect outdoor space for relaxation and entertainment. Pride of ownership is evident throughout this beautiful property. Don't miss out on this fantastic family home! See MORE PHOTOS For Video Tour and Floor Plans. **EXTRAS** New Upper Roof (Aug 24) New AC (August 24 )
Home Overview
Last updated
Apr 8
Virtual tour
None
Basement information
Finished with Walk-Out
Building size
--
Status
In-Active
Property sub type
Detached
Maintenance fee
$N/A
Year built
--
Additional Details
MORTGAGE INFO
ESTIMATED PAYMENT
Location
Some information about this property - Edenwood Crescent

Book a Showing
Find your dream home ✨
I agree to receive marketing and customer service calls and text messages from homepapa. Consent is not a condition of purchase. Msg/data rates may apply. Msg frequency varies. Reply STOP to unsubscribe. Privacy Policy & Terms of Service.







