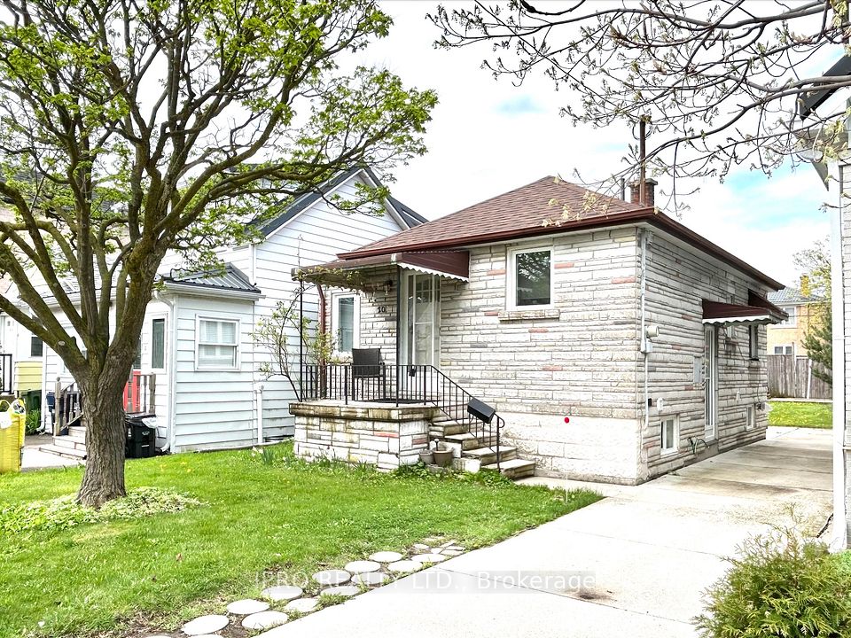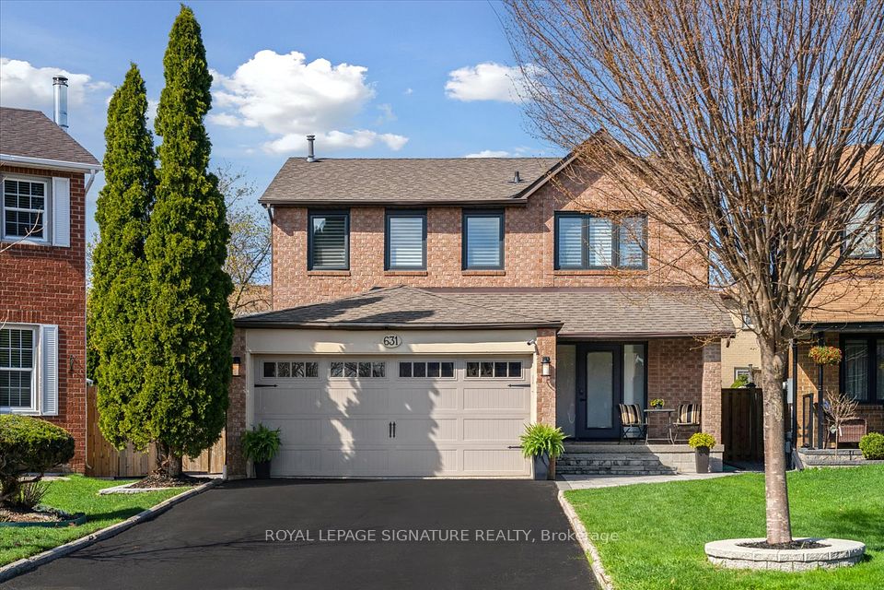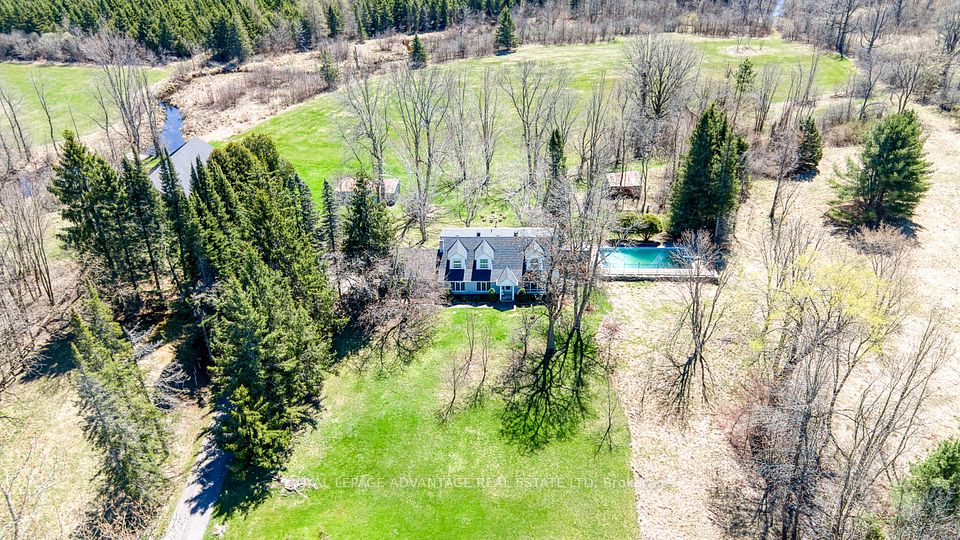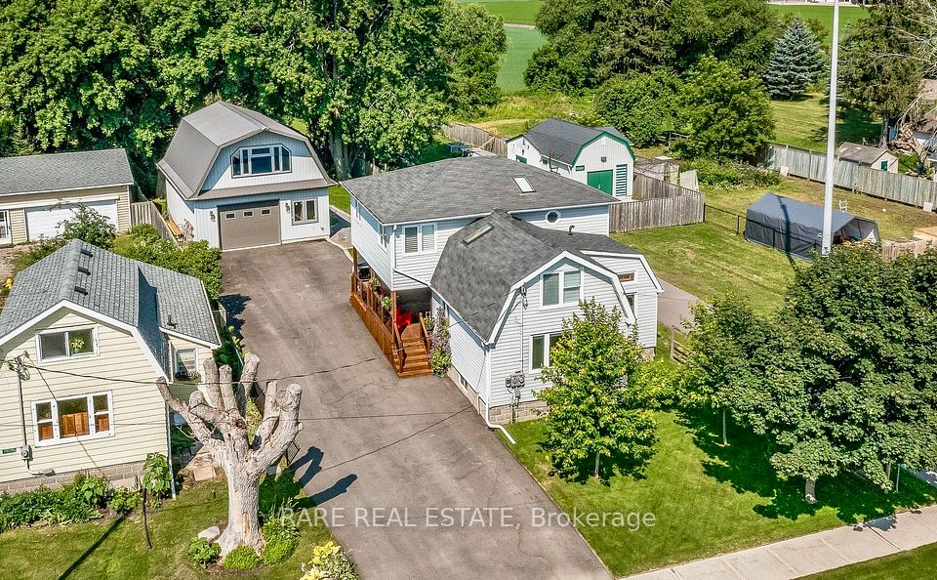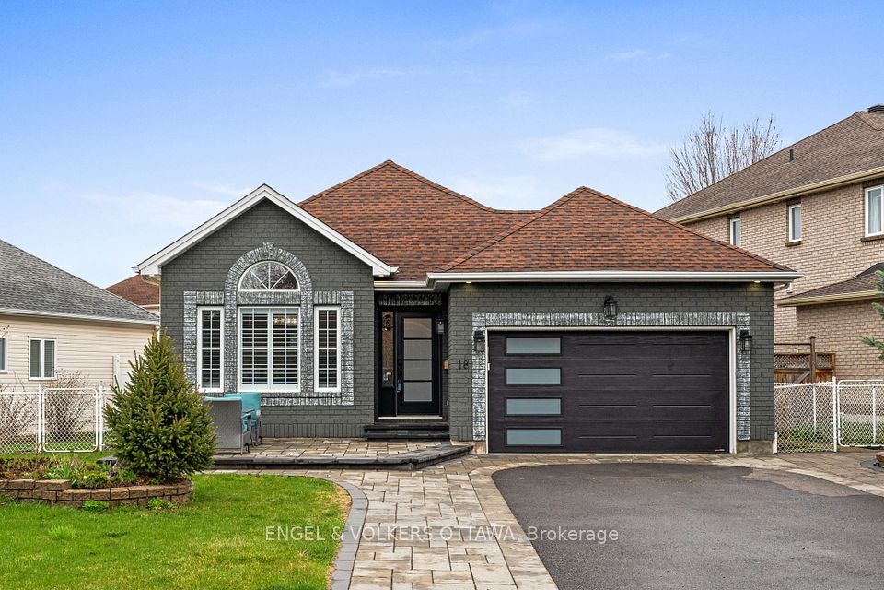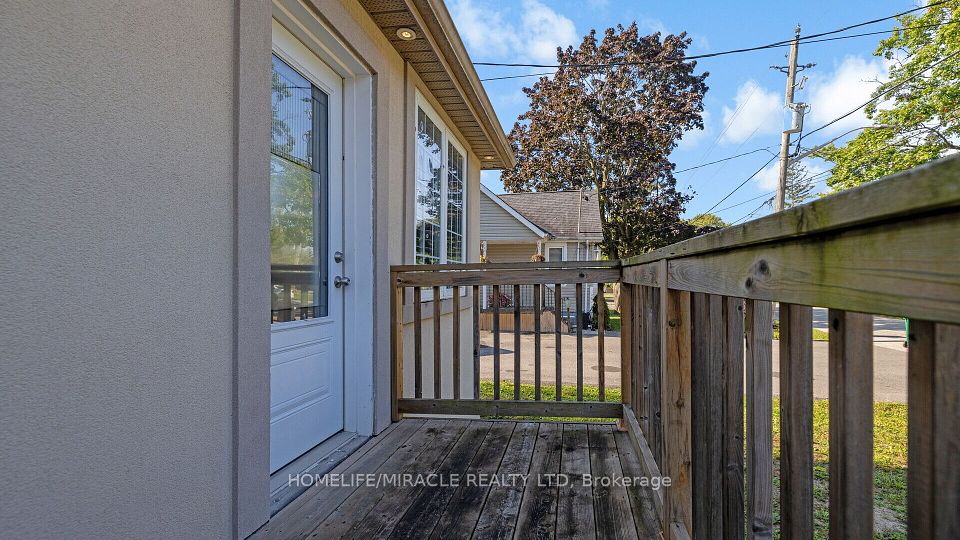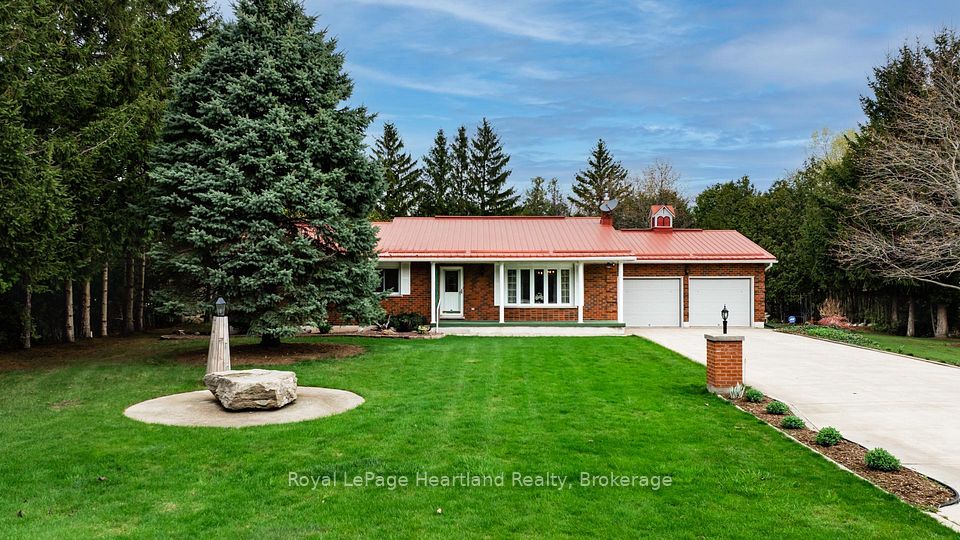$1,224,900
202 Denise Crescent, Beckwith, ON K7C 0C4
Price Comparison
Property Description
Property type
Detached
Lot size
N/A
Style
Bungalow
Approx. Area
N/A
Room Information
| Room Type | Dimension (length x width) | Features | Level |
|---|---|---|---|
| Bedroom 3 | 3.78 x 3.79 m | N/A | Main |
| Foyer | 3.66 x 2.36 m | N/A | Main |
| Kitchen | 5.79 x 3.66 m | N/A | Main |
| Great Room | 4.45 x 6.1 m | N/A | Main |
About 202 Denise Crescent
Welcome to this exquisite 2017 custom-built Luxart Home, located in the highly sought-after community of Beckwith Township. Set on a private 1.5+ treed lot, this spacious bungalow with a walk-out basement offers both elegance and practicality in a serene, nature-filled setting. This beautiful home features 3 bedrooms and 2 Full bathrooms, a massive 4-Car heated garage with 12-foot ceiling, oversized garage door, smooth finish floor, man door to the backyard and stairs to a separate entrance to the unfinished basement/walkout. The home boasts 9 ft. ceilings with hardwood tile flooring throughout the main level. It's open concept layout is perfect for modern living and entertaining. The gourmet kitchen includes crisp white Deslaurier cabinetry, sleek granite countertops, graphite Samsung appliances, a large island with quartz countertop and stunning white farmhouse fire clay sink. The primary bedroom is spacious easily accommodating a king-sized bed with two nightstands, a large walk-in closet and ensuite with water closet. The unfinished walk-out basement, features 9 ft. ceilings and rough-in for a future bathroom. It offers endless potential to design and finish according to your needs. Whether you envision additional living space, a home theater, or a personal gym, this basement is a blank canvas ready for your vision. Nestled in one of the fastest-growing communities outside of Ottawa, this home offers the perfect combination of rural living and convenience, while offering convenient proximity to amenities, schools, and parks. This is an exceptional opportunity for those seeking a high-quality home in a desirable location. Dont miss your chance to own this remarkable stunning property.
Home Overview
Last updated
15 hours ago
Virtual tour
None
Basement information
Walk-Out, Unfinished
Building size
--
Status
In-Active
Property sub type
Detached
Maintenance fee
$N/A
Year built
--
Additional Details
MORTGAGE INFO
ESTIMATED PAYMENT
Location
Some information about this property - Denise Crescent

Book a Showing
Find your dream home ✨
I agree to receive marketing and customer service calls and text messages from homepapa. Consent is not a condition of purchase. Msg/data rates may apply. Msg frequency varies. Reply STOP to unsubscribe. Privacy Policy & Terms of Service.







