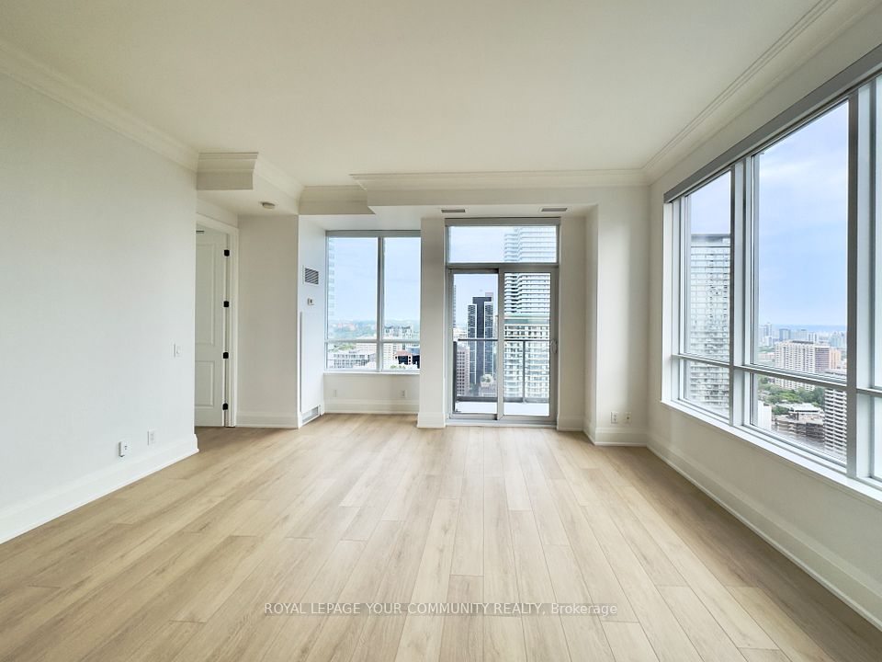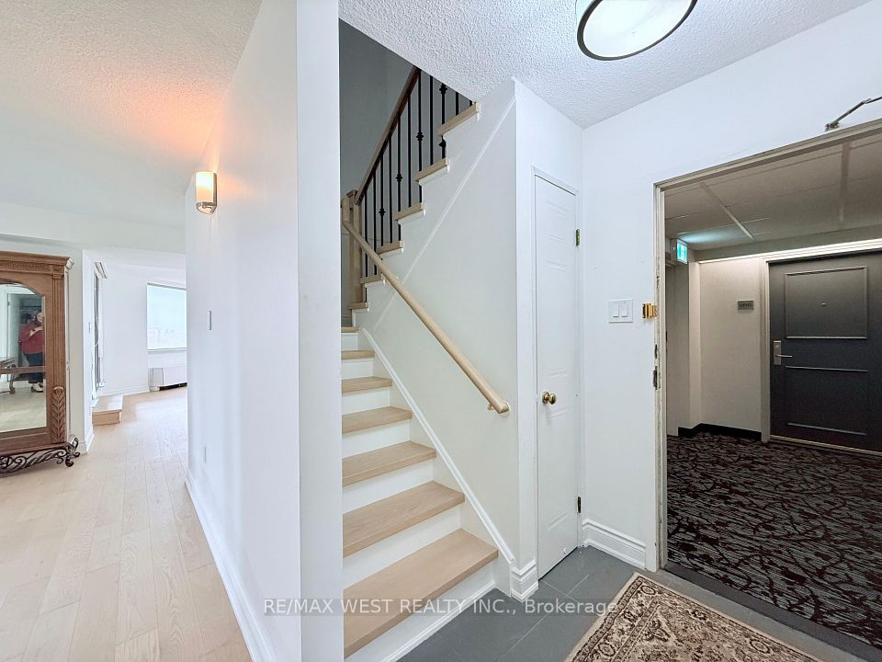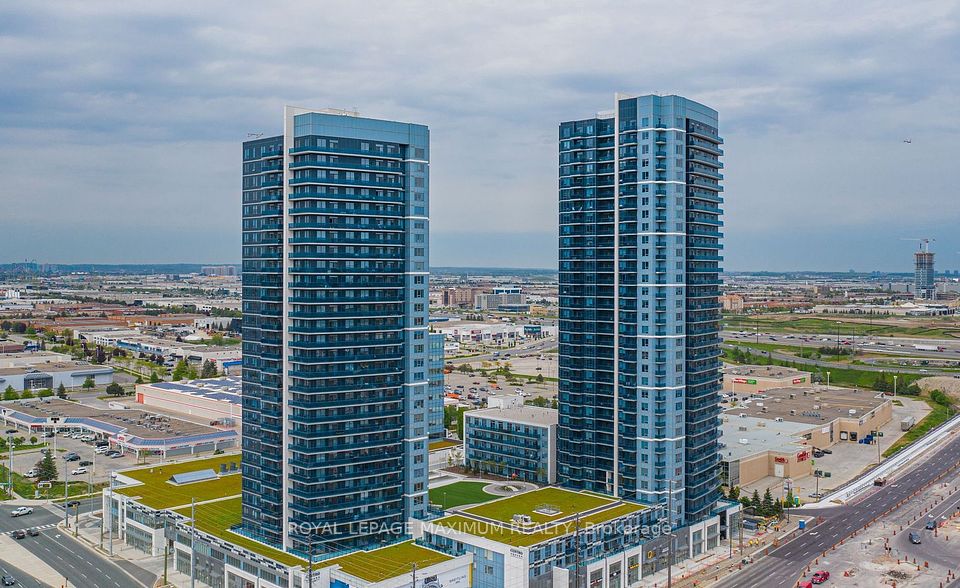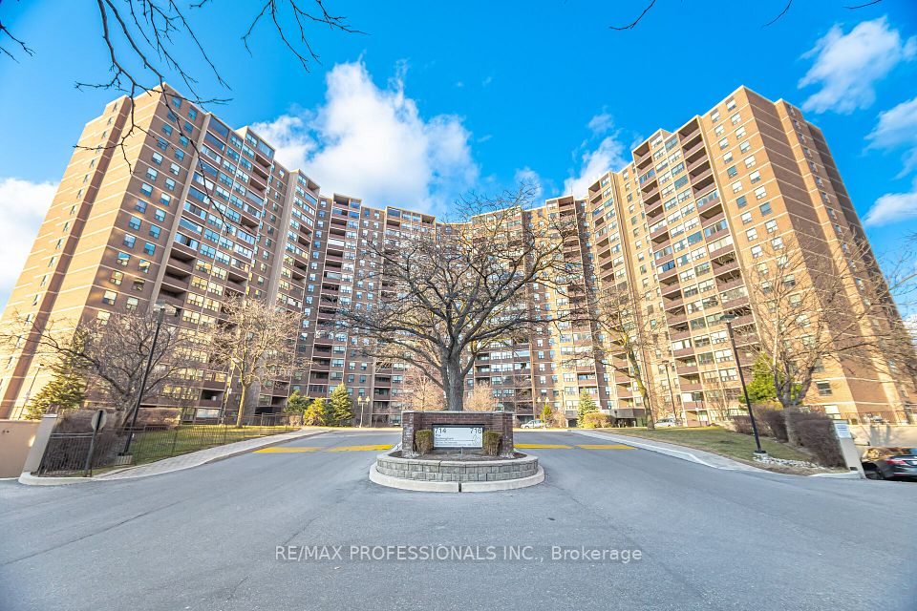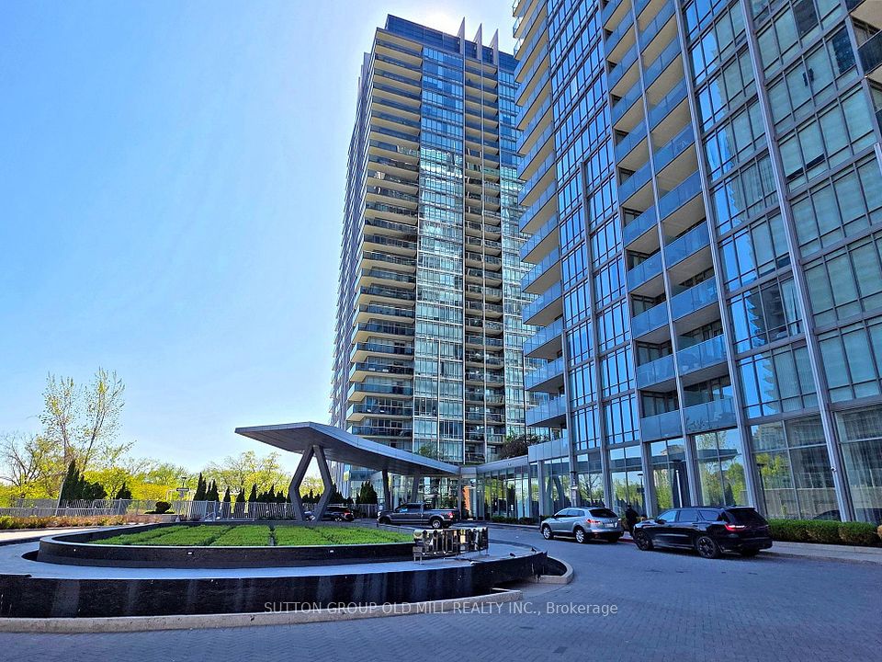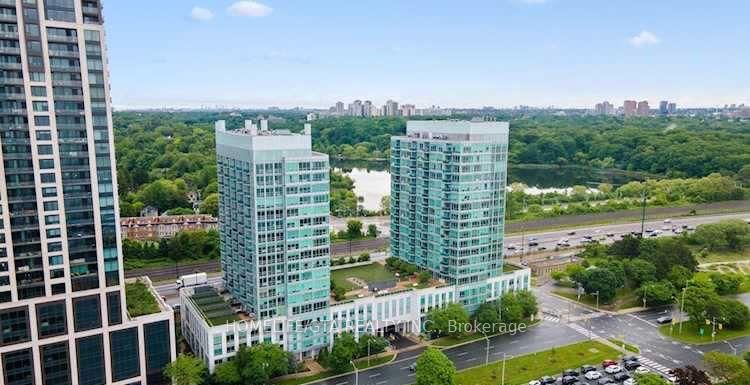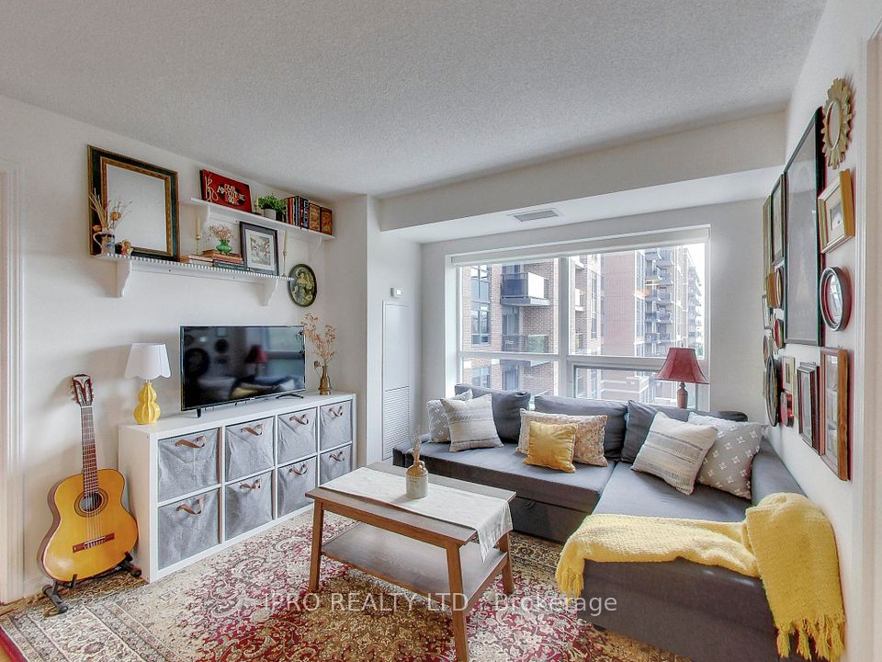
$999,000
Last price change Jun 9
2010 Islington Avenue, Toronto W09, ON M9P 3S8
Price Comparison
Property Description
Property type
Condo Apartment
Lot size
N/A
Style
Apartment
Approx. Area
N/A
Room Information
| Room Type | Dimension (length x width) | Features | Level |
|---|---|---|---|
| Living Room | 6.7 x 6 m | Hardwood Floor, Window Floor to Ceiling | Flat |
| Dining Room | 3.9 x 3.9 m | Hardwood Floor | Flat |
| Kitchen | 3.9 x 3.8 m | Skylight, Modern Kitchen, B/I Appliances | Flat |
| Family Room | 5.2 x 3.5 m | Fireplace, Bay Window, Hardwood Floor | Flat |
About 2010 Islington Avenue
Over 2,000 sqft. of modern luxury penthouse with breathtaking views in a 9.5 acre resort-like country-club setting. Hundreds of thousands spent on upgrades, including custom hardwood cabinetry, engineered hardwood and stone tile floors, and pot lights throughout. The unit features 9' ceilings with10.5' floor-to-ceiling windows. A huge 22' x 19' living room featuring a golf course view and extends into a versatile den/office/dining area, also with floor to ceiling windows. A separate family room combined with a large formal dining room features a marble wall and a wood-burning fireplace and hearth, custom built-in hardwood shelving unit, and a beautiful bay window. The spectacular custom kitchen features a raised ceiling and is flooded by a huge pyramidal skylight, Sie Matic cabinets imported from Germany and high-quality built-in appliances, including a Sub Zero refrigerator, Miele dishwasher, and AEG super automatic espresso machine. Included custom kitchen table matches the countertop and skylight. The large primary bedroom features a walk-in closet plus an extra 12' closet wall and 4-piece ensuite featuring an oval tub surrounded by marble, a skylight, and a new shower. The spacious second bedroom features an architectural interior glass wall and custom built-in wardrobe/closet. The unit comes with two oversized, adjacent underground parking spaces which can fit four cars parked in tandem, plus a large separate storage room on the parking level. The recreation centre features a heated saltwater indoor pool and hot tub, an exercise room, lounge, party room, workshop, squash court, billiards, and more. Outside, enjoy the largest outdoor condo pool in Canada, which is heated and nestled in a forested setting. Enjoy a fountain and deck, waterfall, tennis/pickleball courts and commercial gas BBQs in a relaxing forested dining area. Protected by a 24/7 gatehouse and security. Maintenance fee includes all expenses: Bell Fibe TV & internet, all utilities, parking.
Home Overview
Last updated
6 days ago
Virtual tour
None
Basement information
None
Building size
--
Status
In-Active
Property sub type
Condo Apartment
Maintenance fee
$2,048.8
Year built
--
Additional Details
MORTGAGE INFO
ESTIMATED PAYMENT
Location
Some information about this property - Islington Avenue

Book a Showing
Find your dream home ✨
I agree to receive marketing and customer service calls and text messages from homepapa. Consent is not a condition of purchase. Msg/data rates may apply. Msg frequency varies. Reply STOP to unsubscribe. Privacy Policy & Terms of Service.






