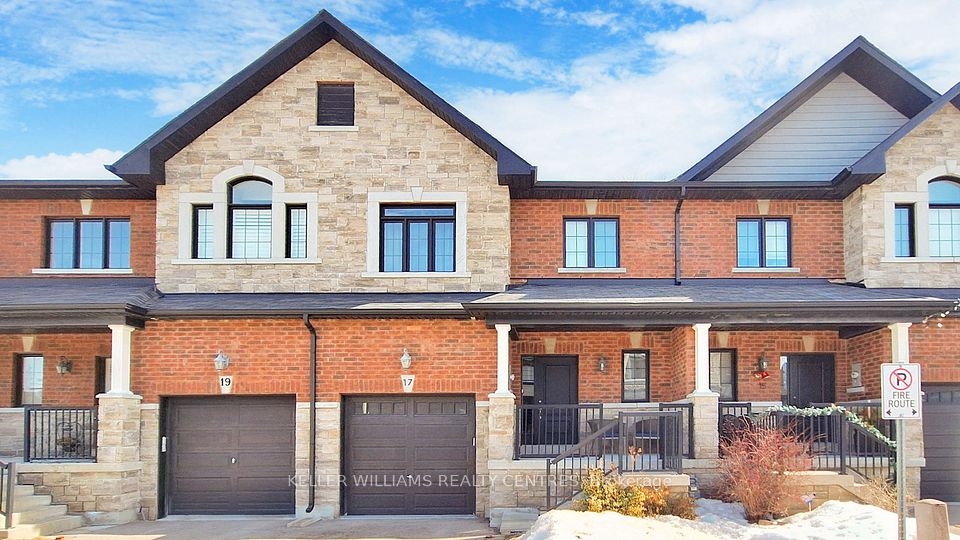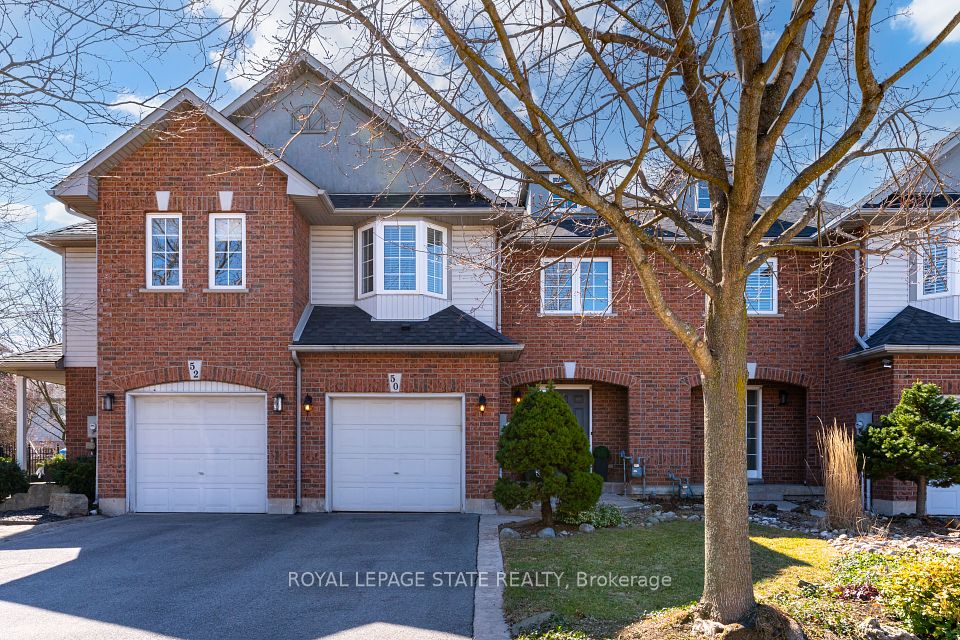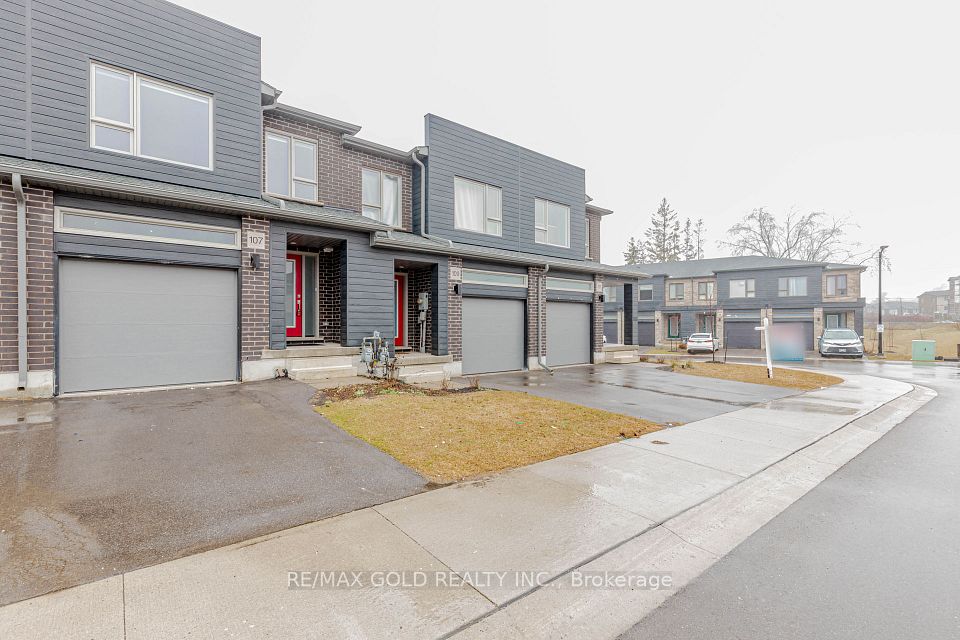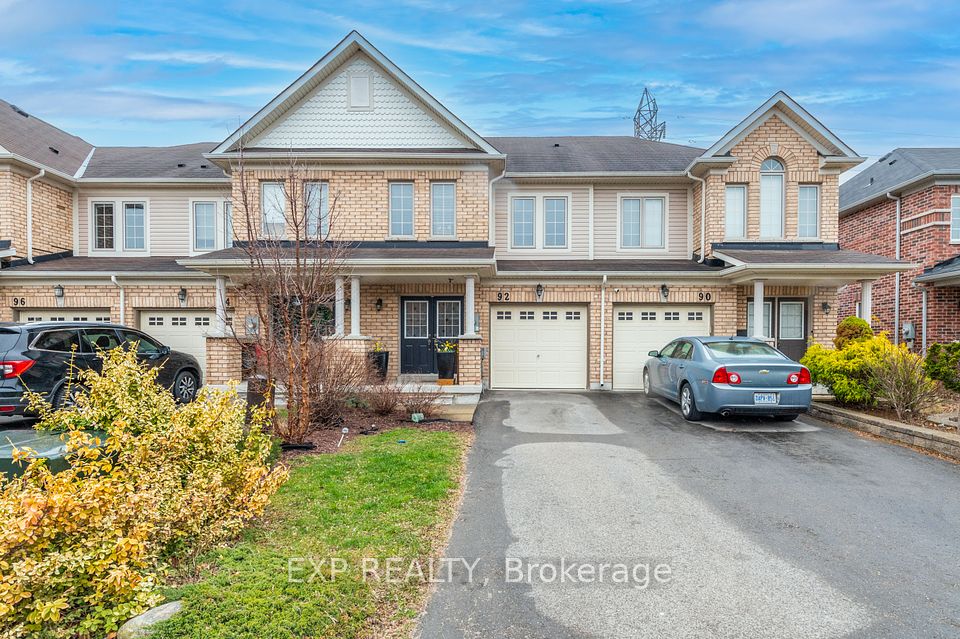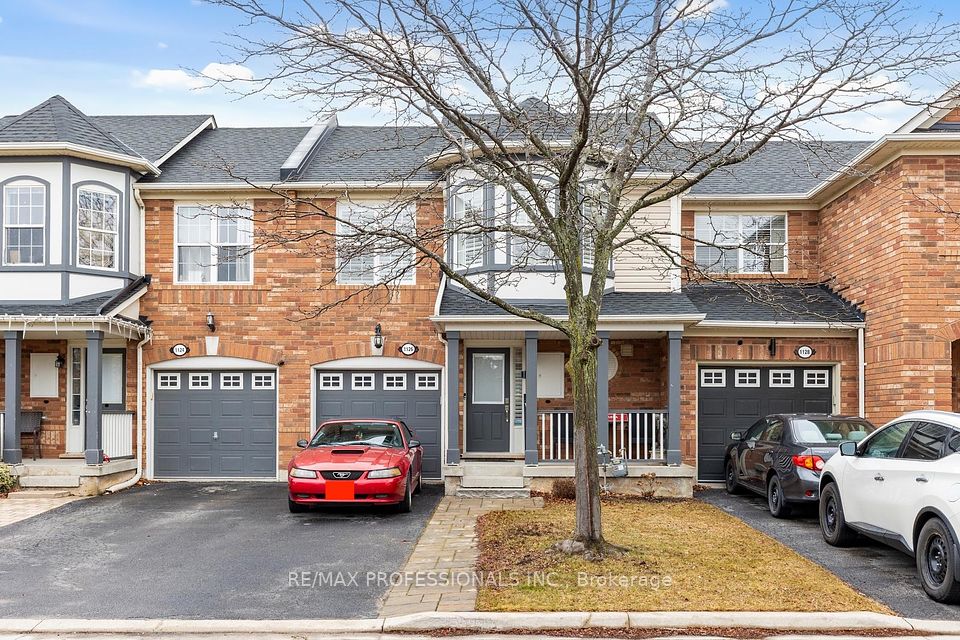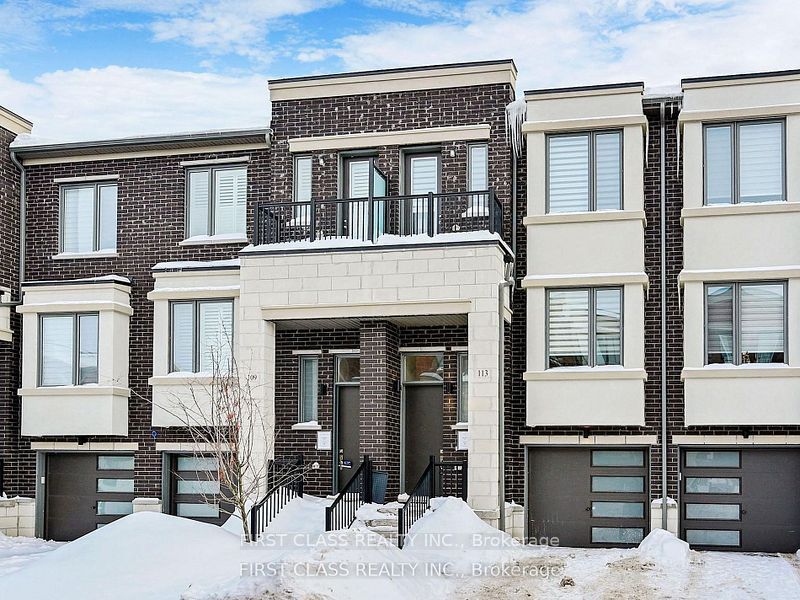$1,199,900
2010 Atkinson Drive, Burlington, ON L7M 4J1
Virtual Tours
Price Comparison
Property Description
Property type
Att/Row/Townhouse
Lot size
< .50 acres
Style
2-Storey
Approx. Area
N/A
Room Information
| Room Type | Dimension (length x width) | Features | Level |
|---|---|---|---|
| Living Room | 5.91 x 3.47 m | Hardwood Floor, Combined w/Dining | Main |
| Dining Room | 5.91 x 3.47 m | Hardwood Floor, Combined w/Living | Main |
| Kitchen | 3.69 x 3.02 m | Ceramic Floor, Quartz Counter, Stainless Steel Appl | Main |
| Breakfast | 2.87 x 2.74 m | Walk-Out, Overlooks Family | Main |
About 2010 Atkinson Drive
Welcome to your new home in sought after Millcroft! This spacious FREEHOLD end unit townhome offers over 2,000 sq ft of living space and is linked only at the garage , it feels more like a semi, and bonus NO condo fees to worry about. Located within the Millcroft school boundary and just minutes from Millcroft Golf Course, you will love the blend of comfort and convenience this family home offers.Walking inside the home you will appreciate the beautiful mainfloor with hardwood floors in the formal living dining areas , and the family room. The family room and kitchen occupy the back of the home where it lends itself to a great open-concept layout with fireplace and lots of space perfect for family enjoyment and entertaining. Walk out from the kitchen to a finished patio and enjoy a backyard thats truly something special: pool-sized, private, surrounded by trees, and no neighbour on one side! Upstairs has 3 roomy bedrooms, including a large primary with both a soaker tub and a separate shower. Also you will appreciate the upper-level laundry that is super convenient! The finished basement has warm grey laminate flooring throughout and the added finished space gives you extra room for whatever you need ,recreation room, private office, or even a home gym. This home has many updates/upgrades including freshly painted bannisters, stairs and kitchen cabs, stainless steel appliances, quartz counters, kitchen backsplash, lighting, powder room, bathroom flooring and tub surround primary and a finished basement just to name a few! Interlock walk way and ample parking for 3 cars with a double driveway and the 1.5-car garage with inside entry provides lots of extra storage space thats easy to access. This prime location is close access to Tansley Woods Rec Centre, Bronte Provincial Park , public transit, restaurants, shops, highways and Appleby GO for an easy city commute. With all the boxes checked this home is Move-in ready and waiting for you!
Home Overview
Last updated
6 days ago
Virtual tour
None
Basement information
Full, Finished
Building size
--
Status
In-Active
Property sub type
Att/Row/Townhouse
Maintenance fee
$N/A
Year built
2024
Additional Details
MORTGAGE INFO
ESTIMATED PAYMENT
Location
Some information about this property - Atkinson Drive

Book a Showing
Find your dream home ✨
I agree to receive marketing and customer service calls and text messages from homepapa. Consent is not a condition of purchase. Msg/data rates may apply. Msg frequency varies. Reply STOP to unsubscribe. Privacy Policy & Terms of Service.







