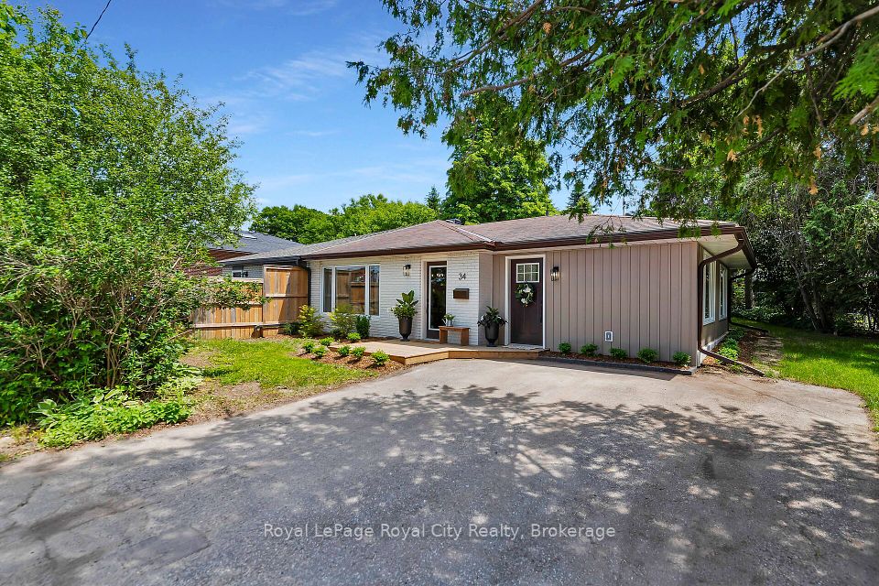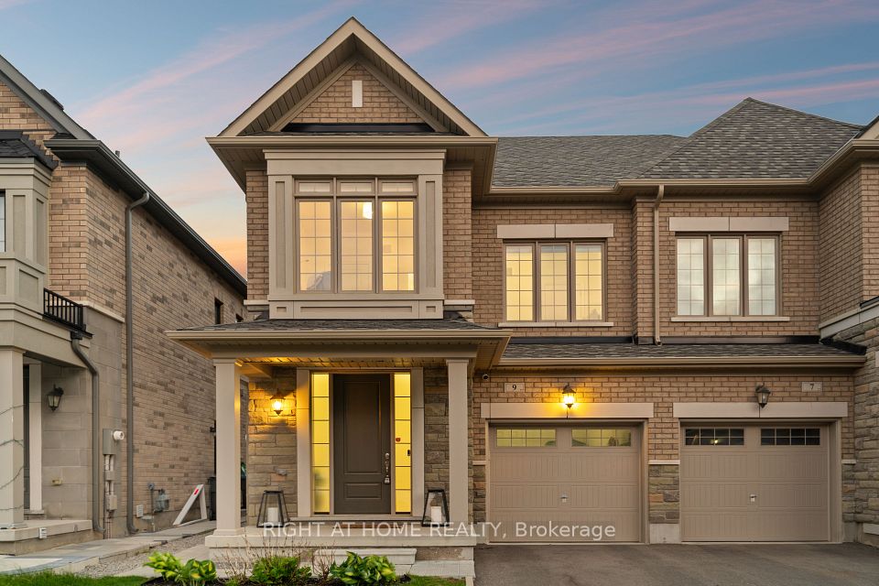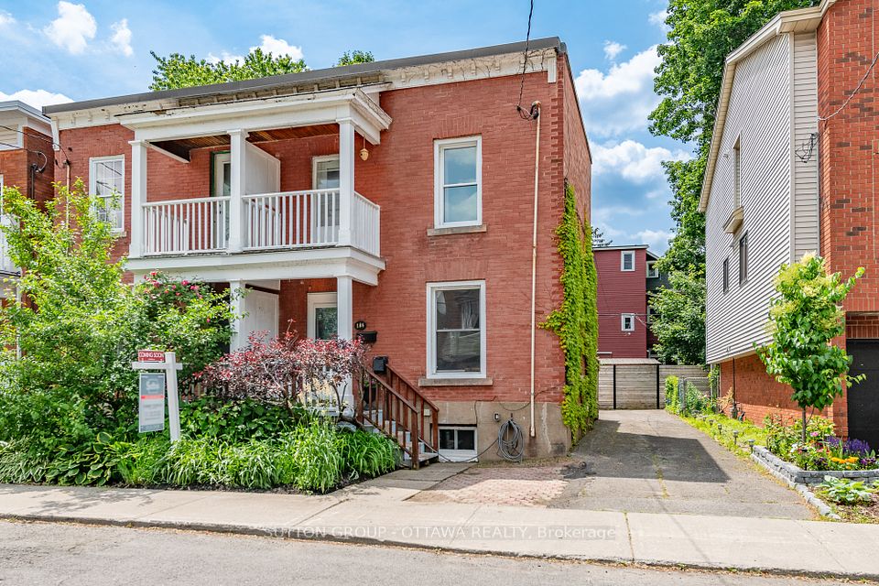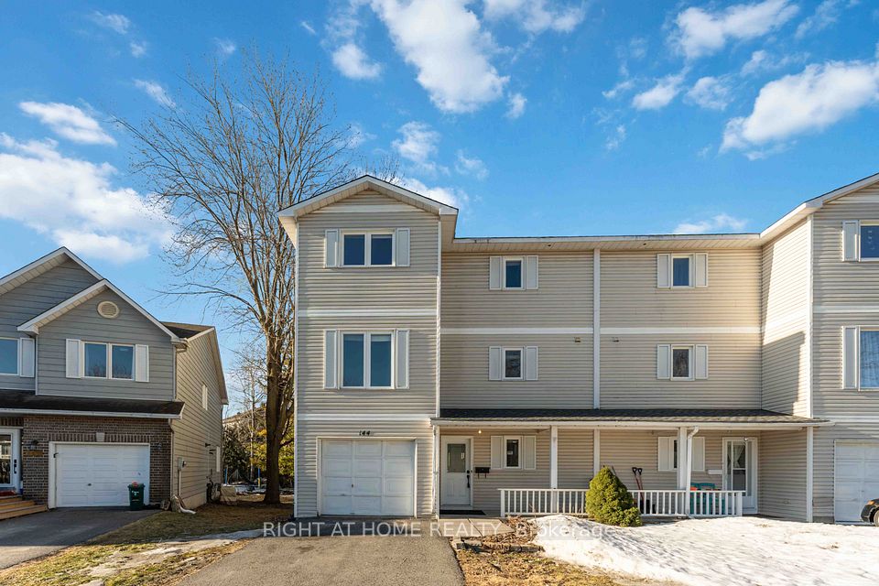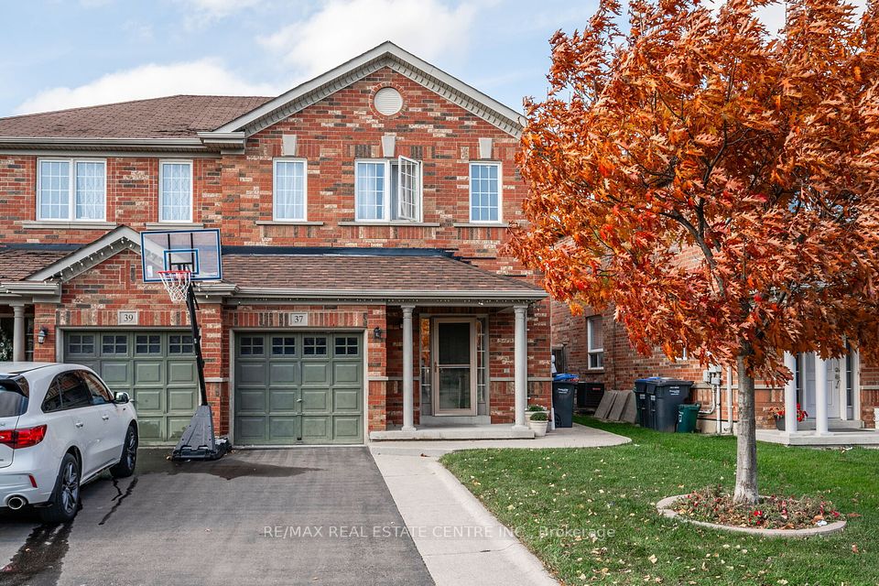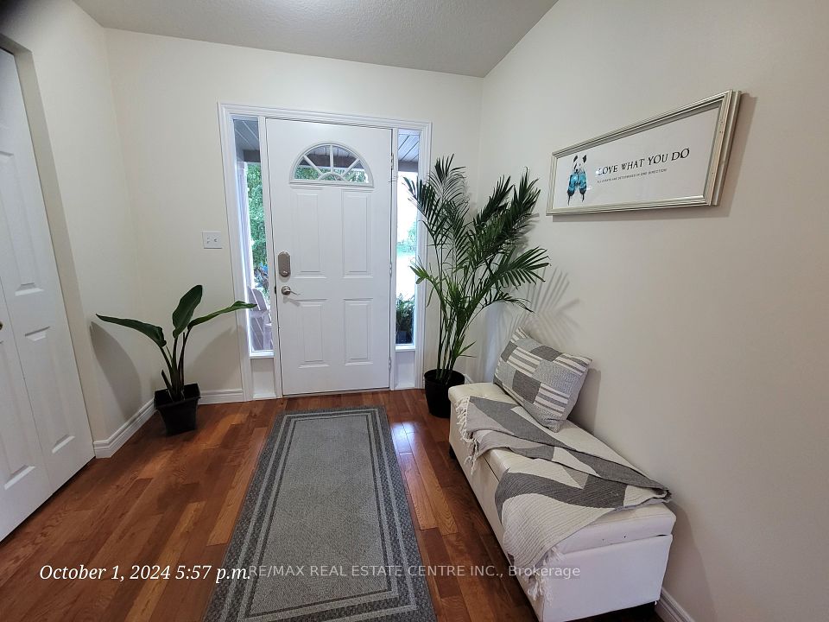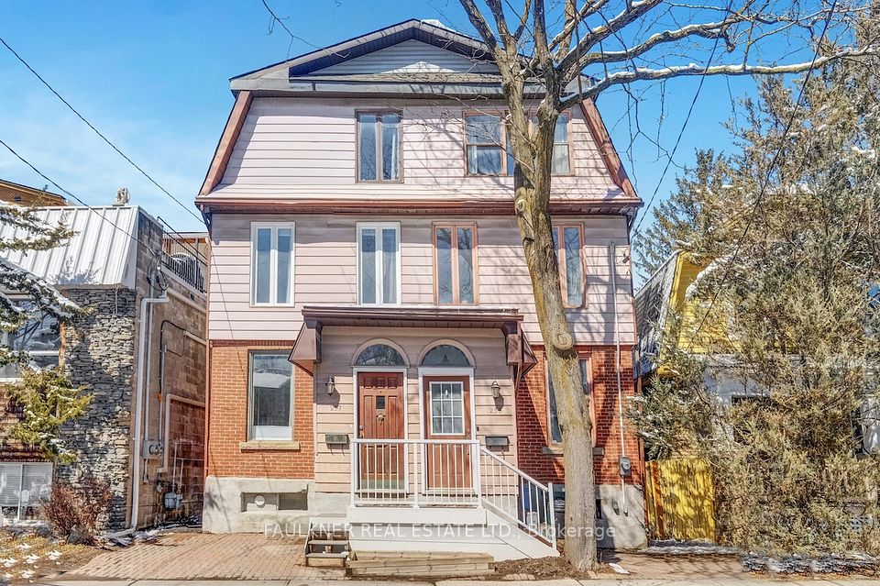
$999,000
201 TERRA Road, Vaughan, ON L4L 3J4
Virtual Tours
Price Comparison
Property Description
Property type
Semi-Detached
Lot size
N/A
Style
2-Storey
Approx. Area
N/A
Room Information
| Room Type | Dimension (length x width) | Features | Level |
|---|---|---|---|
| Living Room | 5.57 x 3.52 m | Gas Fireplace, Hardwood Floor, Open Concept | Main |
| Dining Room | 5.57 x 3.52 m | Gas Fireplace, Hardwood Floor, Open Concept | Main |
| Kitchen | 2.96 x 5.33 m | Eat-in Kitchen, Walk-Out, Ceramic Backsplash | Main |
| Primary Bedroom | 4.86 x 3.47 m | 4 Pc Ensuite, Walk-In Closet(s), Hardwood Floor | Second |
About 201 TERRA Road
Attention all first-time buyers, downsizers and investors! Welcome to this fresh, bright, semi-detached jewel, nestled in a highly sought-after, family-friendly East Woodbridge neighbourhood. On the market for the first time, this property boasts an open-concept living/dining room with a gas fireplace. The eat-in kitchen includes a walk-out to the backyard deck! The upper level features the primary bedroom equipped with a large four-piece ensuite and W/I closet, and the 3rd bedroom features a private balcony. The private backyard includes a gas line for your BBQ and a garden shed. This location offers quick access to both Hwy 400 and Hwy 407 and is close to schools (elementary and secondary), shopping, transit, restaurants, and everything Woodbridge has to offer. This home must be seen! Book your showing today!
Home Overview
Last updated
May 29
Virtual tour
None
Basement information
Unfinished
Building size
--
Status
In-Active
Property sub type
Semi-Detached
Maintenance fee
$N/A
Year built
--
Additional Details
MORTGAGE INFO
ESTIMATED PAYMENT
Location
Some information about this property - TERRA Road

Book a Showing
Find your dream home ✨
I agree to receive marketing and customer service calls and text messages from homepapa. Consent is not a condition of purchase. Msg/data rates may apply. Msg frequency varies. Reply STOP to unsubscribe. Privacy Policy & Terms of Service.






