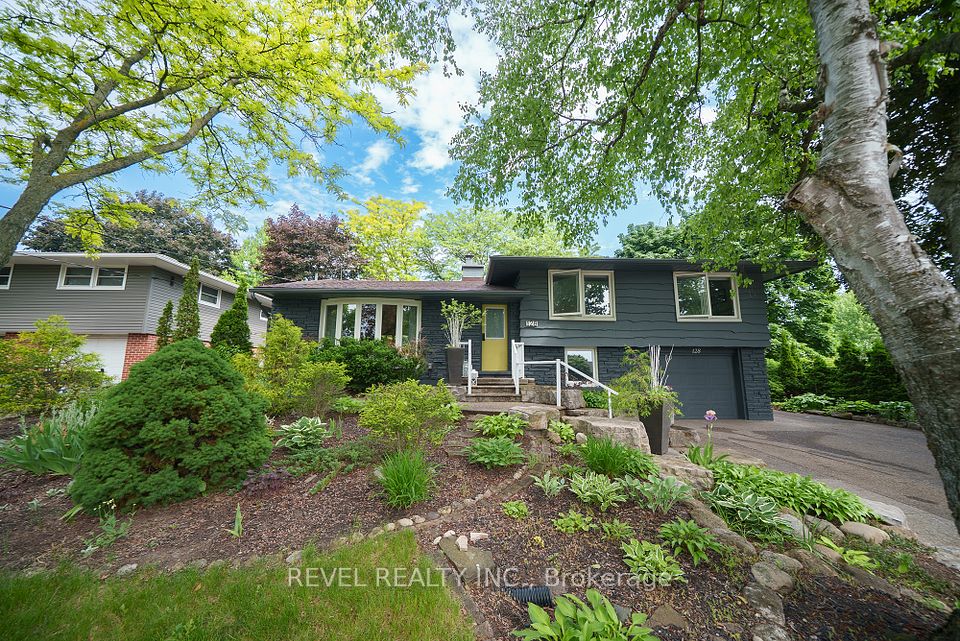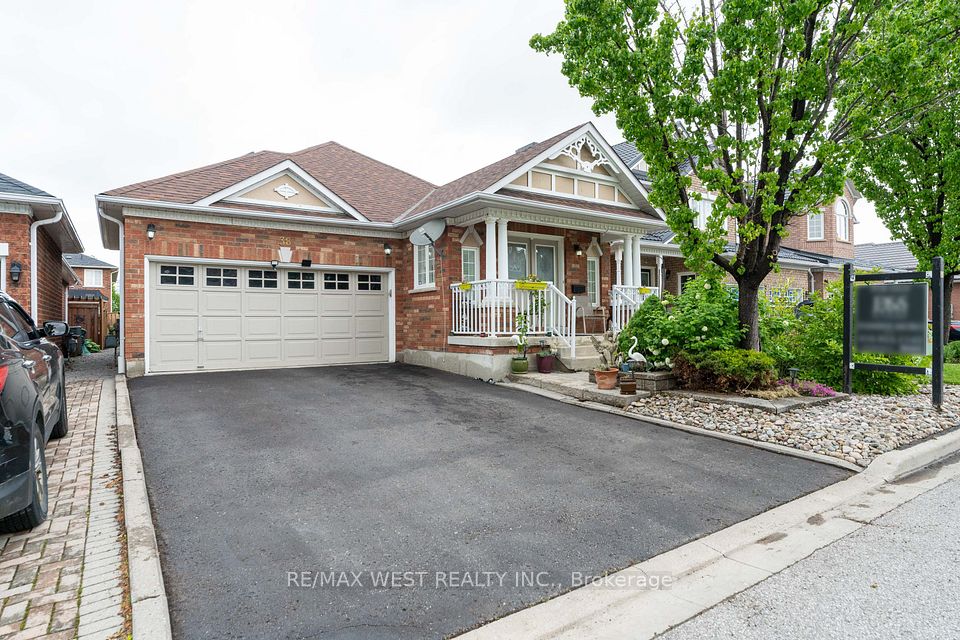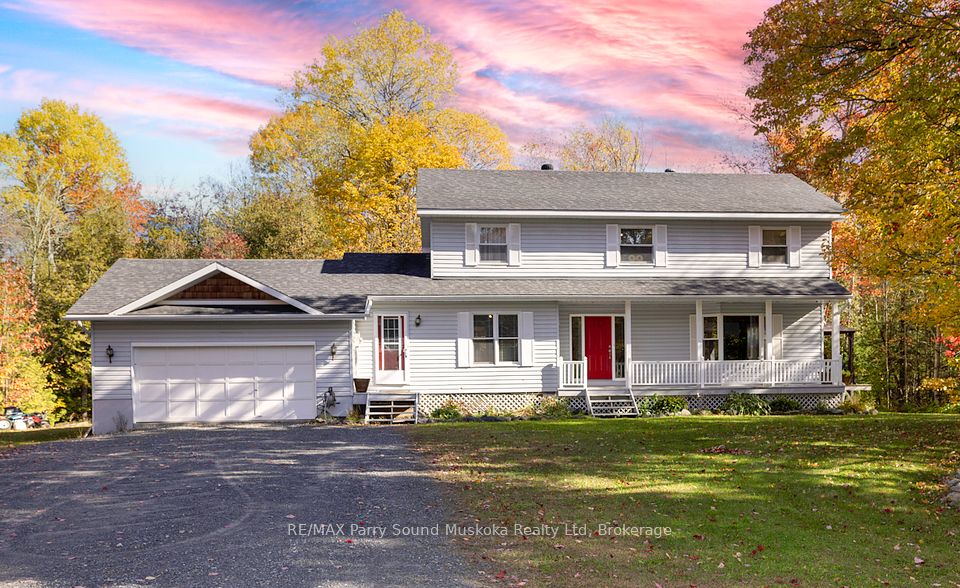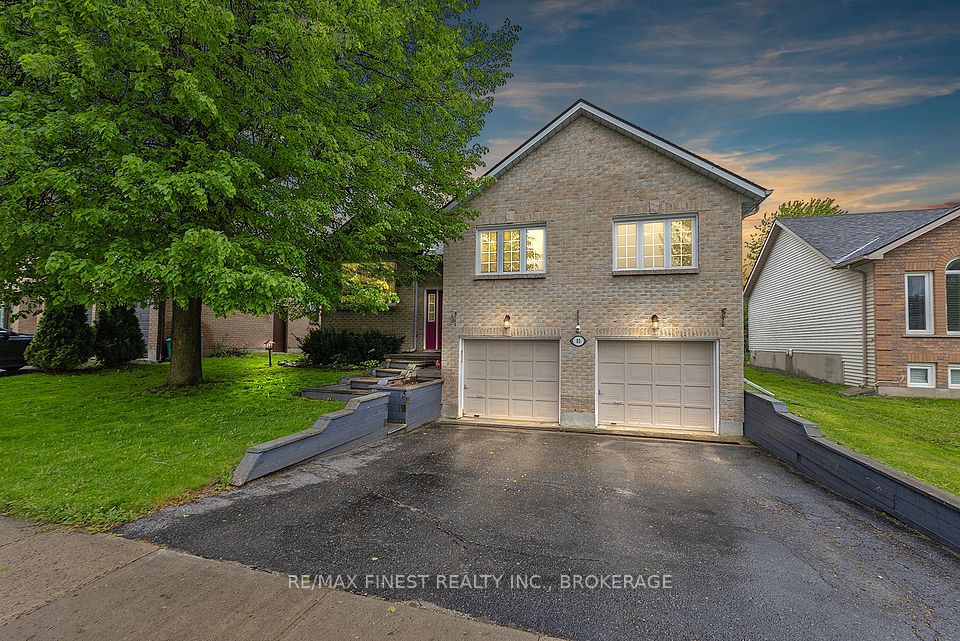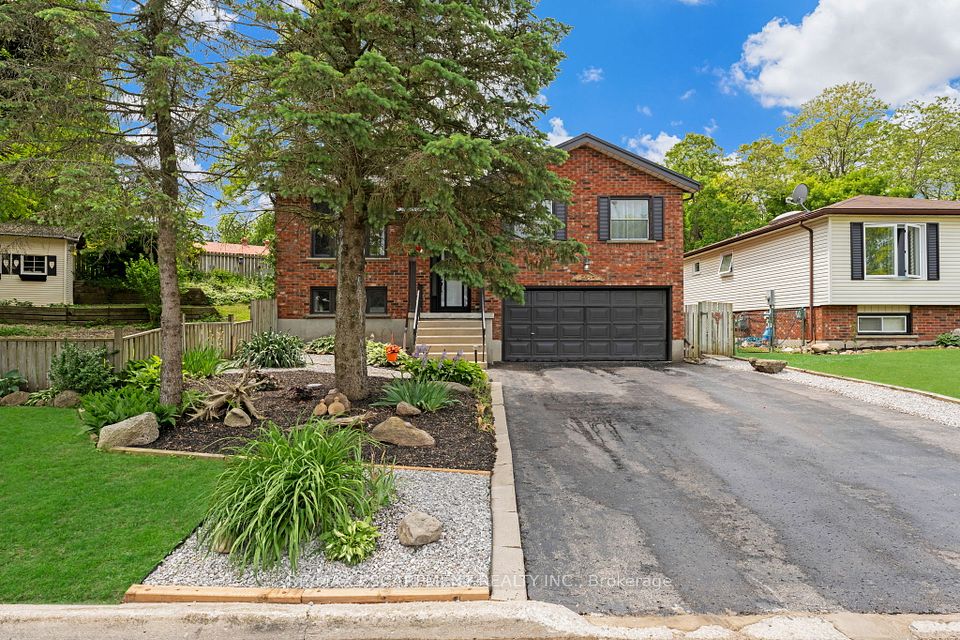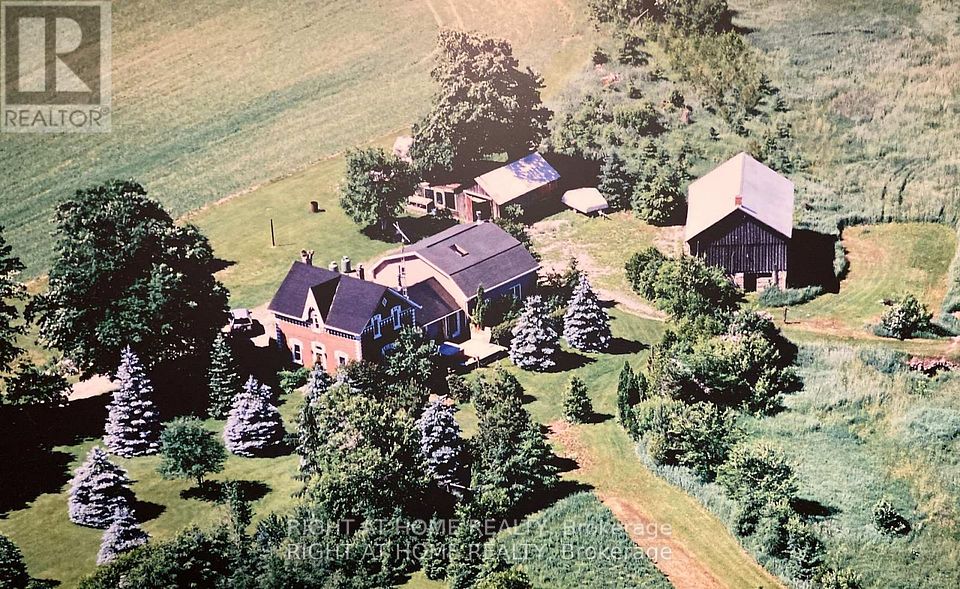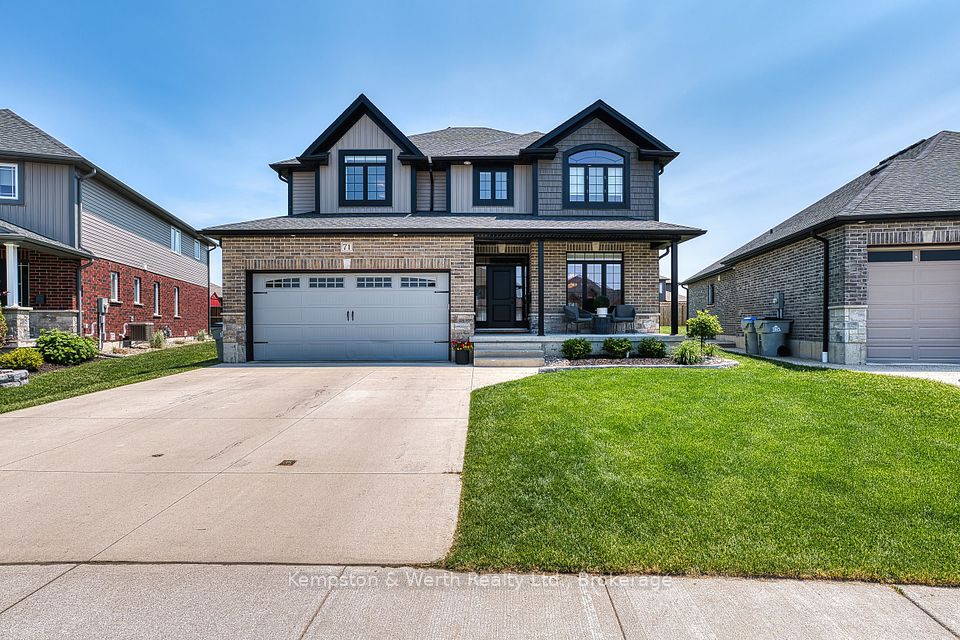
$799,000
201 Rothsay Avenue, Hamilton, ON L8M 3G6
Virtual Tours
Price Comparison
Property Description
Property type
Detached
Lot size
< .50 acres
Style
2 1/2 Storey
Approx. Area
N/A
Room Information
| Room Type | Dimension (length x width) | Features | Level |
|---|---|---|---|
| Family Room | 3.33 x 3.82 m | N/A | Main |
| Kitchen | 2.78 x 4.01 m | N/A | Main |
| Dining Room | 3.38 x 3.97 m | N/A | Main |
| Bedroom | 3.14 x 4.02 m | N/A | Second |
About 201 Rothsay Avenue
Charming Character Meets Modern Comfort at the Base of the Escarpment Welcome to 201 Rothsay Ave. Located in the heart of Delta West and directly across from Gage Park, this 2.5-storey brick home combines timeless character with thoughtful updatesjust steps from trails, schools, and the base of the Niagara Escarpment.Inside, a spacious foyer leads to open-concept living and dining areas with 9-ft ceilings, crown molding, hardwood floors, and a modern kitchen featuring quartz countertops, stainless steel appliances, a new 2024 fridge, and 2025 stove. Double patio doors open to a spacious deck and patio, leading to a fully fenced yard with gardens, a second deck, and a custom shed.Upstairs offers two large bedrooms with deep closets, a 4-piece bath with soaker tub, and hidden laundry. The third-floor loft is bright and versatileperfect as a primary suite, office, or cozy family room. New broadloom in loft 2025.The partially finished basement includes an bedroom/den, 3-piece bath, and great storage. Enjoy new oak stairs to the basement (2025), newer windows throughout, and a new A/C system (2021).
Home Overview
Last updated
4 days ago
Virtual tour
None
Basement information
Partially Finished
Building size
--
Status
In-Active
Property sub type
Detached
Maintenance fee
$N/A
Year built
2025
Additional Details
MORTGAGE INFO
ESTIMATED PAYMENT
Location
Some information about this property - Rothsay Avenue

Book a Showing
Find your dream home ✨
I agree to receive marketing and customer service calls and text messages from homepapa. Consent is not a condition of purchase. Msg/data rates may apply. Msg frequency varies. Reply STOP to unsubscribe. Privacy Policy & Terms of Service.






