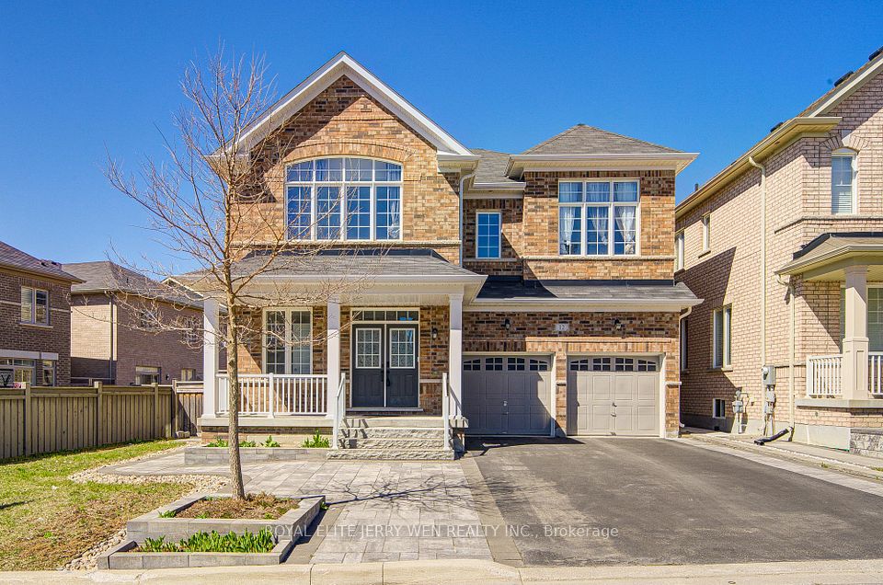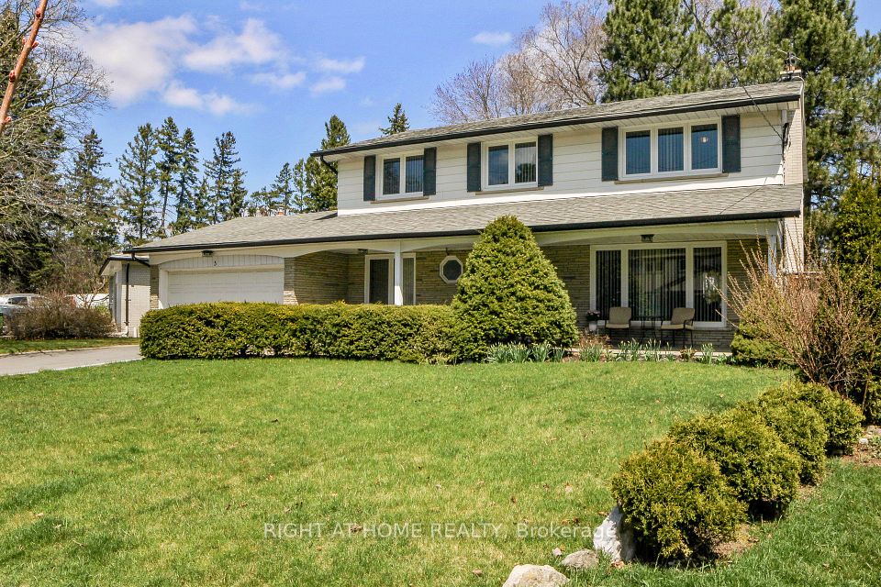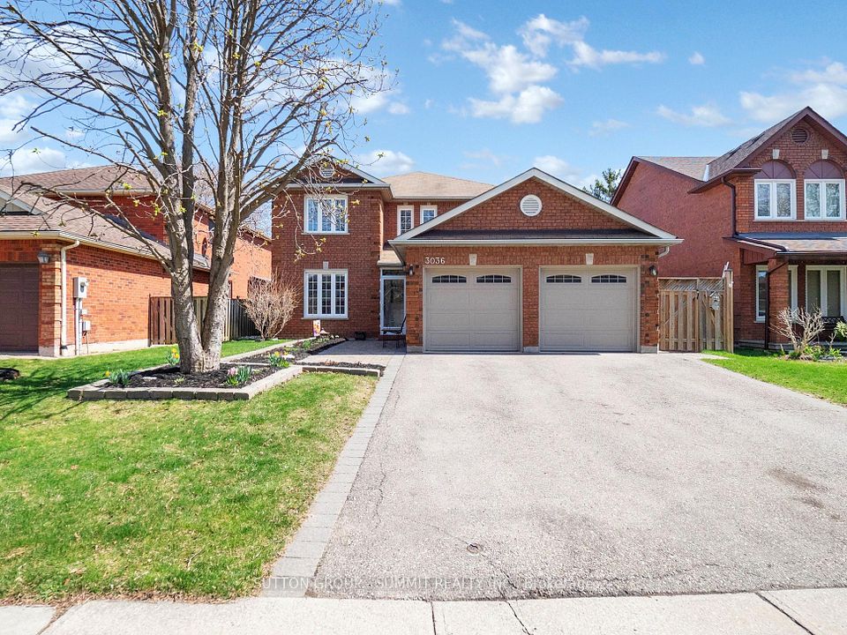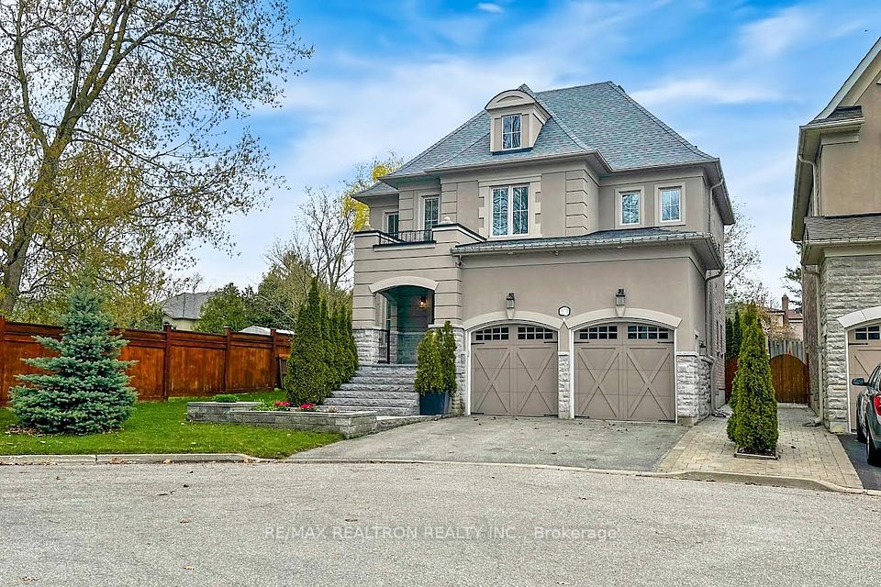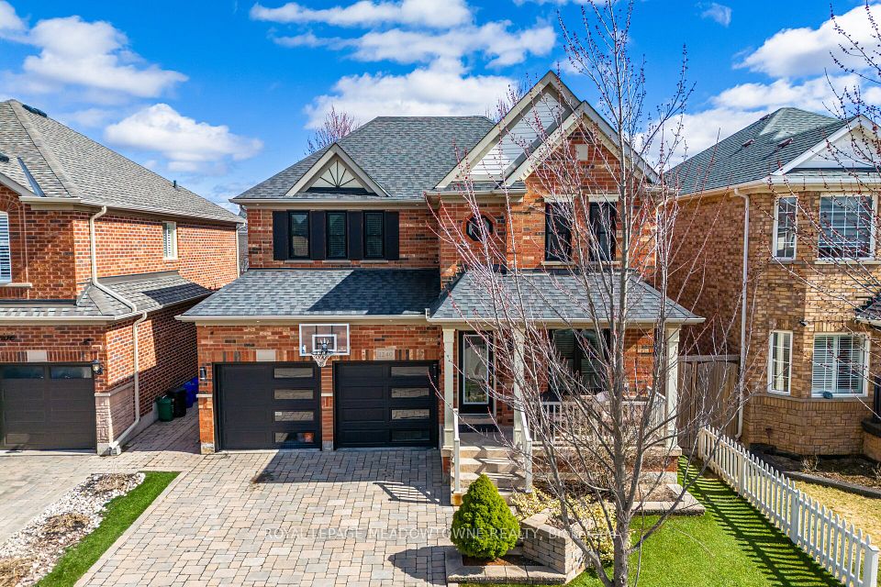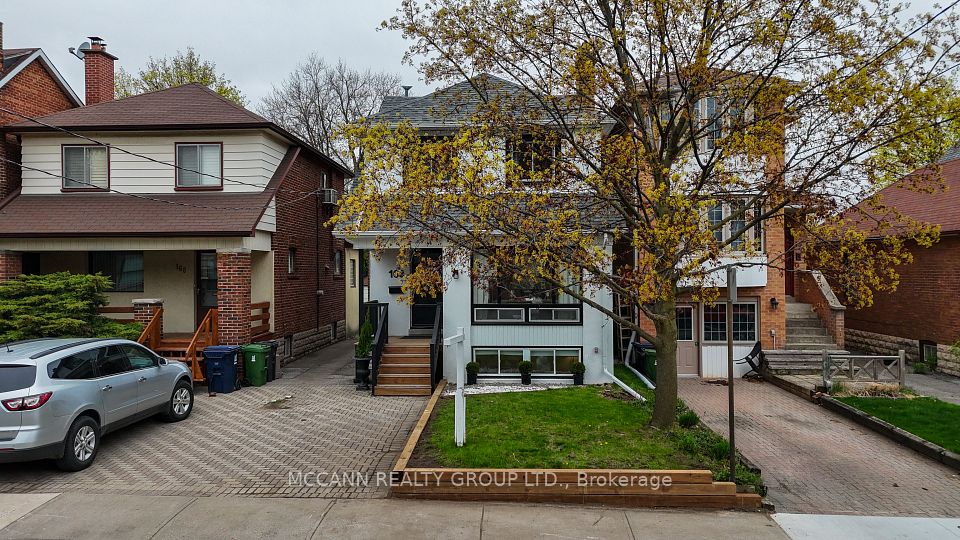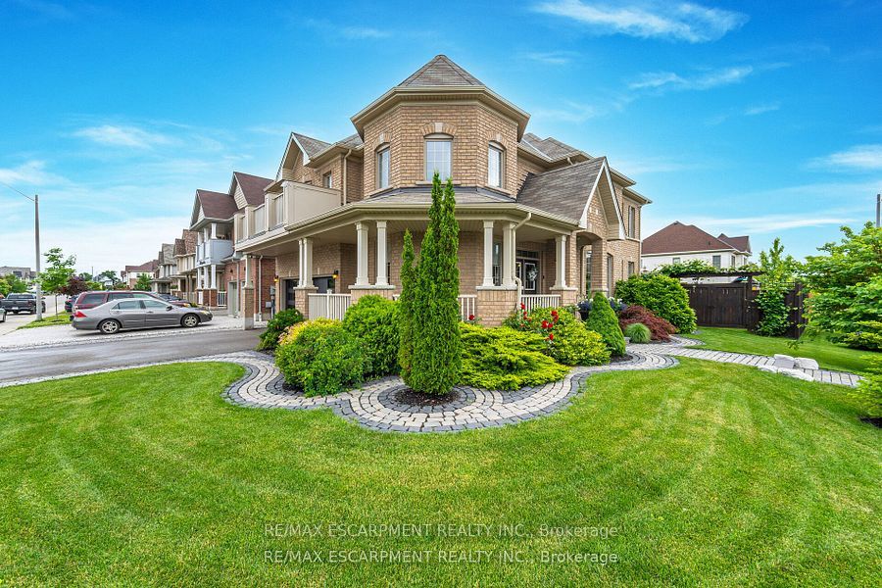$1,649,000
201 Ranee Avenue, Toronto C04, ON M6A 1N3
Virtual Tours
Price Comparison
Property Description
Property type
Detached
Lot size
N/A
Style
2-Storey
Approx. Area
N/A
Room Information
| Room Type | Dimension (length x width) | Features | Level |
|---|---|---|---|
| Living Room | 3.2 x 5.1 m | N/A | Main |
| Dining Room | 3.7 x 4.1 m | N/A | Main |
| Kitchen | 2.4 x 4 m | N/A | Main |
| Family Room | 5.1 x 3.2 m | N/A | Main |
About 201 Ranee Avenue
Turnkey Family Home + Income Suite on a Rare 56x130 Lot Steps to Yorkdale Subway! Beautifully Updated 3 Bed Home With Separate One Bedroom Basement Suite. Perfect For Multi-generational Living or Rental Income. The Bright, Open-Concept Main Floor Features a Chefs Kitchen W Quartz Counters, GE Gas Stove & Samsung Smart Fridge, A Formal Living Room Plus a Spacious Family Room W Vaulted Ceilings, Fireplace & Walkout to a Generous Backyard. A Powder Room Finishes Off The Functional Main Floor Plan. 3 Generous Sized Bedrooms Upstairs With Brand New 4 Piece Bathroom. The Lower Level Has Additional Rec Room, A 2nd Full Kitchen and a Full Bathroom. Additionally, Newly Updated One Bed, One Bath Basement Income Suite Has Separate Side Entrance, Own Laundry, Kitchen and Living/Dining. Huge Driveway With Detached Double Garage. 3 Mins Walk To Yorkdale Subway Stop & 10 Mins Walk To Yorkdale Mall! 10/10 Location! New Developments in the Area Signal Major Redevelopment Potential. This Home Truly Checks All The Boxes!
Home Overview
Last updated
1 hour ago
Virtual tour
None
Basement information
Finished with Walk-Out, Separate Entrance
Building size
--
Status
In-Active
Property sub type
Detached
Maintenance fee
$N/A
Year built
--
Additional Details
MORTGAGE INFO
ESTIMATED PAYMENT
Location
Some information about this property - Ranee Avenue

Book a Showing
Find your dream home ✨
I agree to receive marketing and customer service calls and text messages from homepapa. Consent is not a condition of purchase. Msg/data rates may apply. Msg frequency varies. Reply STOP to unsubscribe. Privacy Policy & Terms of Service.







