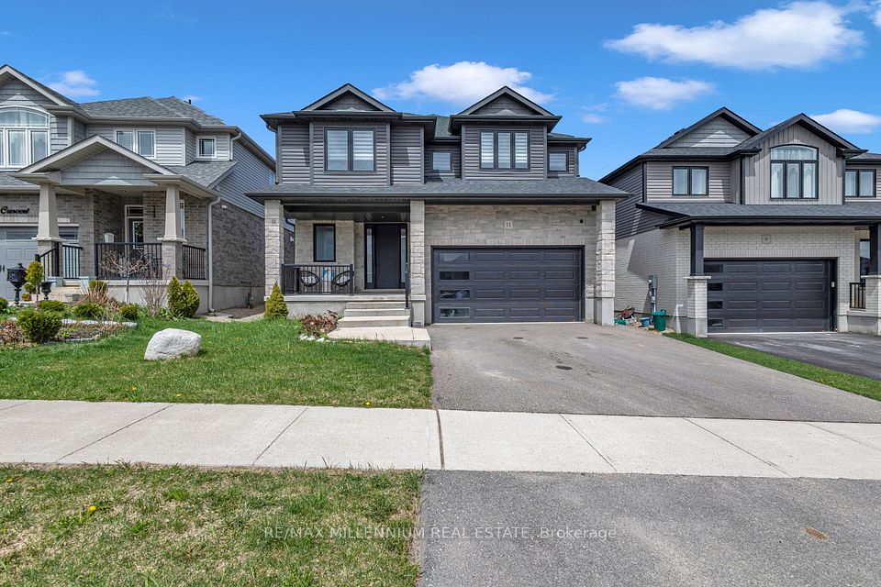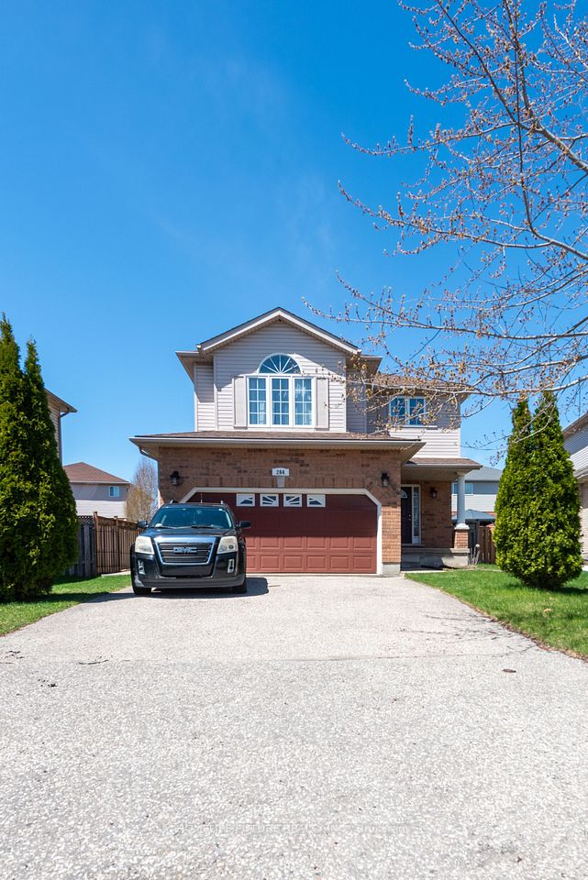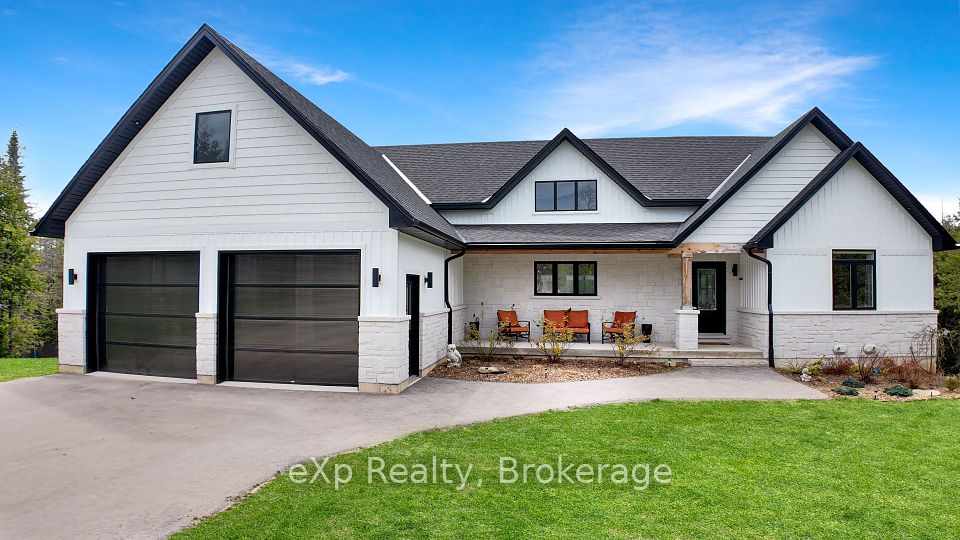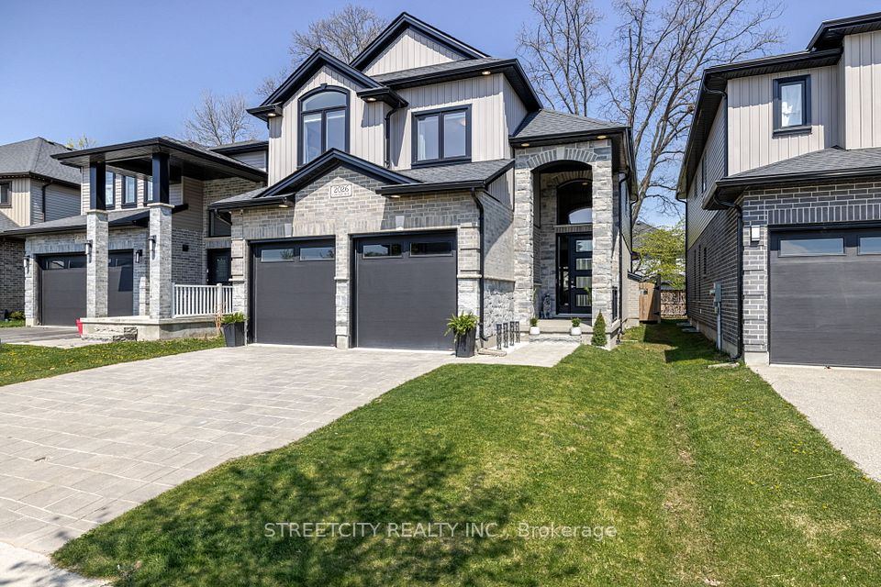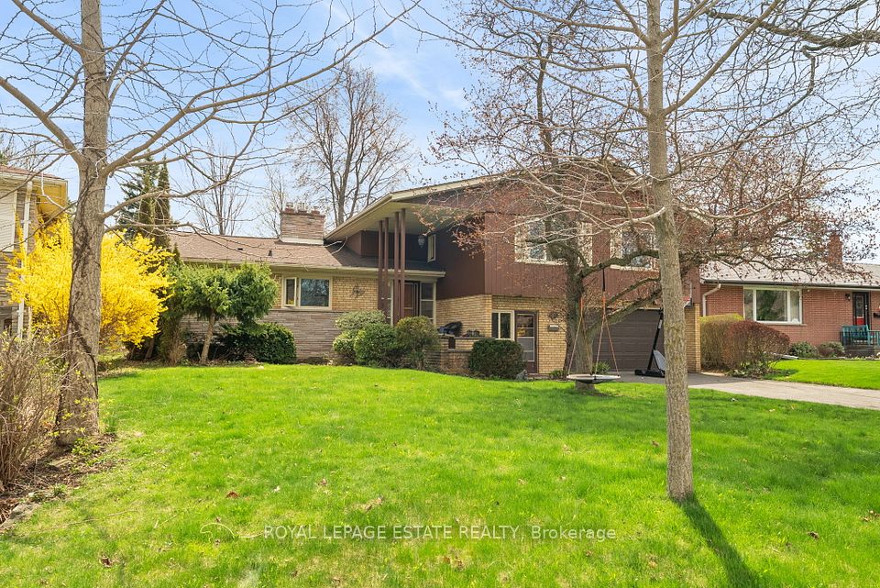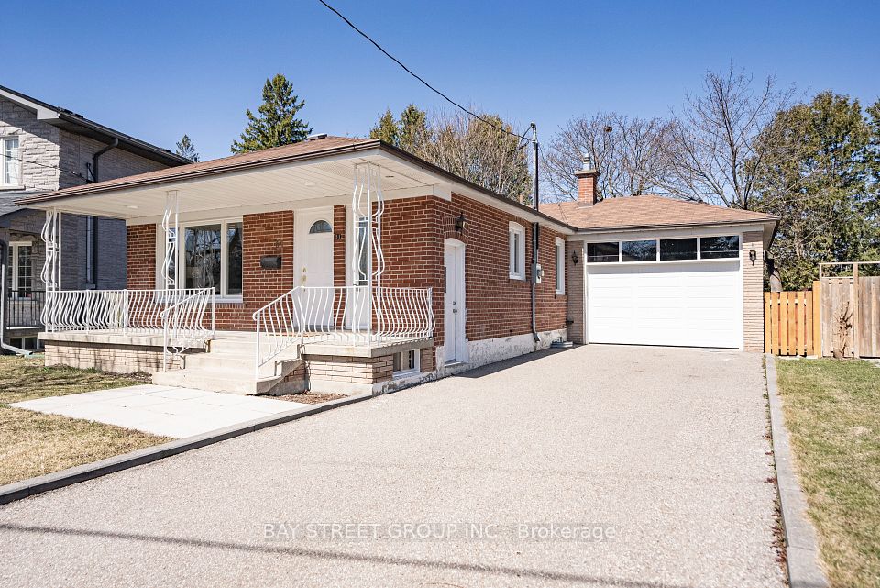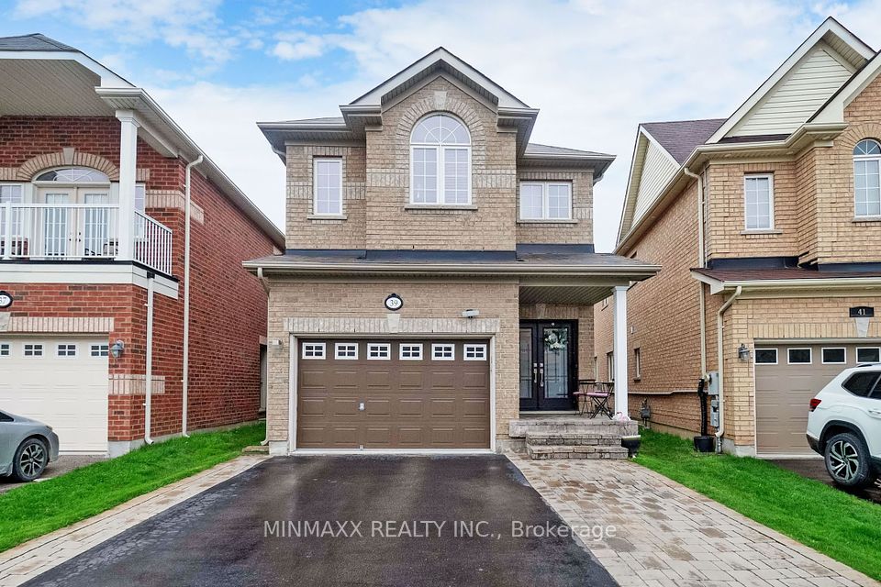$1,499,000
201 Gledhill Avenue, Toronto E03, ON M4C 5K9
Virtual Tours
Price Comparison
Property Description
Property type
Detached
Lot size
N/A
Style
2-Storey
Approx. Area
N/A
Room Information
| Room Type | Dimension (length x width) | Features | Level |
|---|---|---|---|
| Foyer | 2.77 x 2.1 m | Double Closet, Tile Floor, Pot Lights | Main |
| Dining Room | 7.25 x 3.41 m | Combined w/Living, Fireplace, Hardwood Floor | Main |
| Living Room | 7.25 x 3.41 m | Combined w/Dining, Hardwood Floor, Large Window | Main |
| Kitchen | 5.54 x 3.44 m | Stainless Steel Appl, Centre Island, B/I Oven | Main |
About 201 Gledhill Avenue
A Masterpiece on a rare 172ft lot in East York! This Stunning Custom Built 3-Bedroom Home Features A Separate Legal 2 Bedroom Basement Suite For Amazing Income Potential. Step into the welcoming main floor foyer featuring soaring ceilings and ample storage, setting the tone for the stylish interior. The open-concept main floor is flooded with natural light from expansive windows and showcases a dining area centered around a striking fireplace, seamlessly flowing into a spacious living area. The custom kitchen is a chefs dream, complete with a large island with seating, sleek quartz countertops and backsplash, stainless steel appliances including a fridge, dishwasher, cooktop, and built-in oven & microwave. Oversized glass doors lead out to the expansive backyard! Open-riser, floating stairs with glass railing lead to the 2nd floor which features a large skylight and convenient laundry! The serene primary bedroom retreat is a luxurious space featuring a private balcony, a walk-through closet, and a spa-like 6-piece ensuite with a double vanity, glass shower, and deep soaker tub! Two additional bedrooms offer generous closet space and abundant natural light! The property also includes a legal, separately-metered basement apartment with its own entrance ideal for rental income. This bright unit features large windows, two bedrooms, a full kitchen, laundry, and a 3-piece bath. Situated on a deep 172-foot lot, the backyard is a rare find with a custom deck, a spacious tool shed, and an approved City of Toronto building permit for a 1,500 sq.ft. garden suite with a basement and four bedrooms, plus a detached single-car garage. This is a unique opportunity to own a thoughtfully designed, income-generating home with tremendous future potential.
Home Overview
Last updated
Apr 29
Virtual tour
None
Basement information
Apartment, Separate Entrance
Building size
--
Status
In-Active
Property sub type
Detached
Maintenance fee
$N/A
Year built
--
Additional Details
MORTGAGE INFO
ESTIMATED PAYMENT
Location
Some information about this property - Gledhill Avenue

Book a Showing
Find your dream home ✨
I agree to receive marketing and customer service calls and text messages from homepapa. Consent is not a condition of purchase. Msg/data rates may apply. Msg frequency varies. Reply STOP to unsubscribe. Privacy Policy & Terms of Service.







