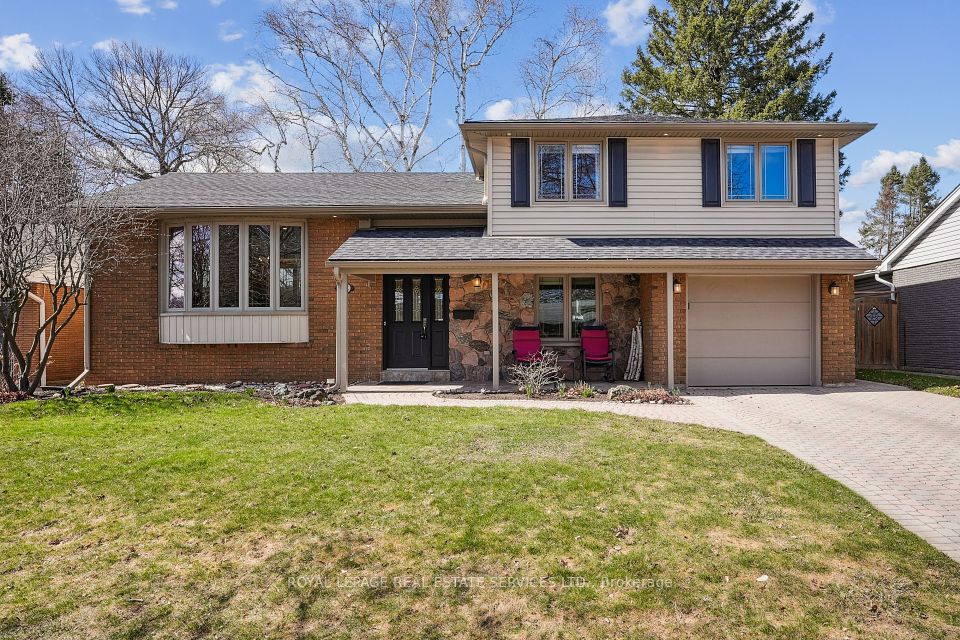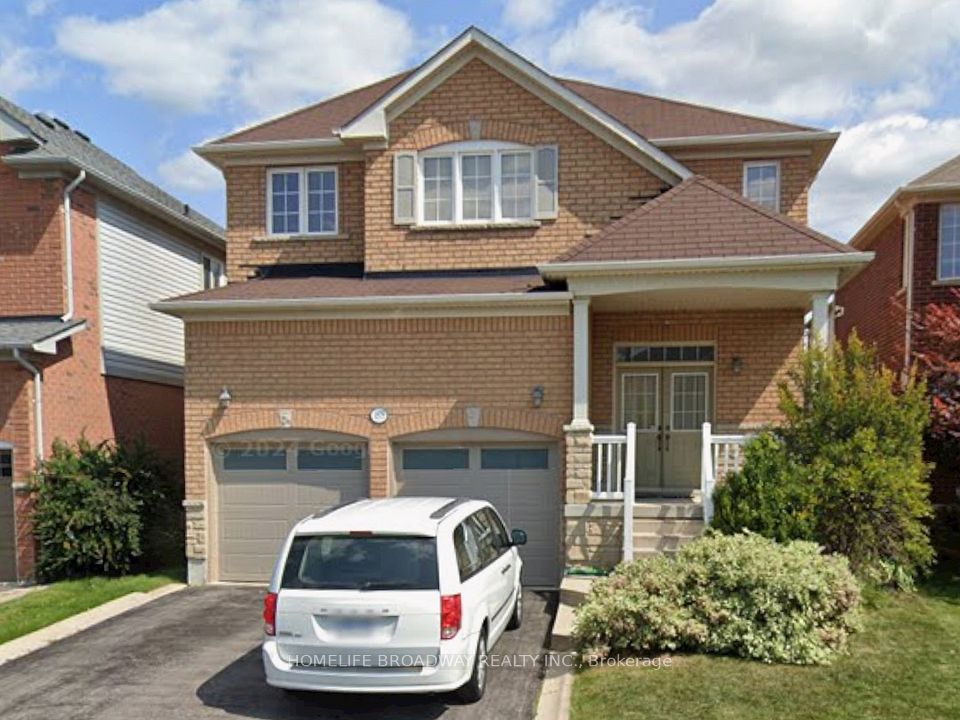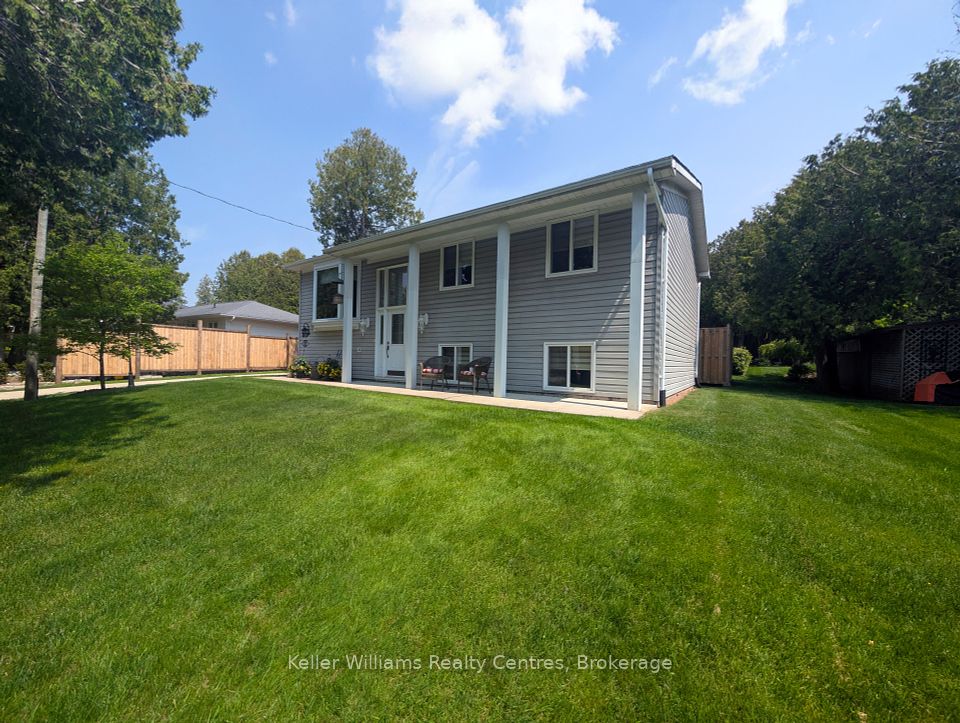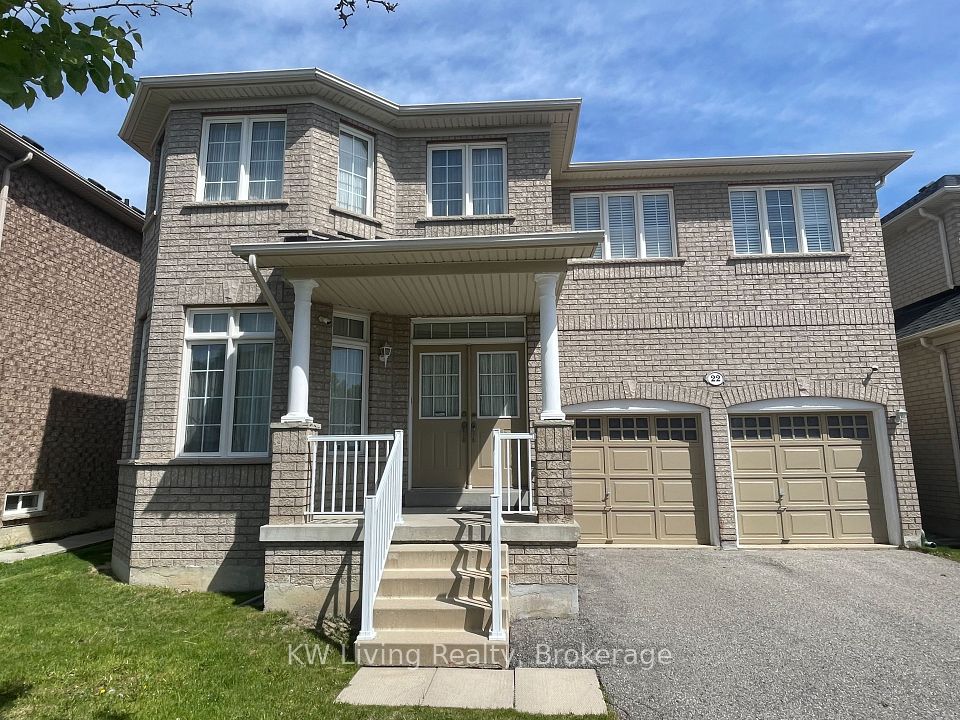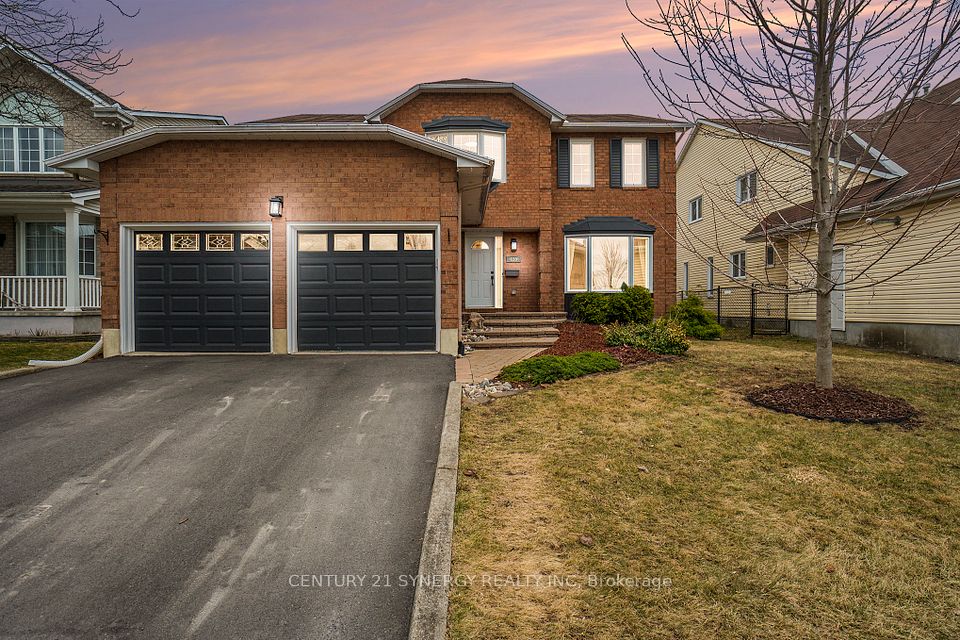
$1,280,000
201 Albert Street, New Tecumseth, ON L9R 1W8
Virtual Tours
Price Comparison
Property Description
Property type
Detached
Lot size
N/A
Style
2-Storey
Approx. Area
N/A
Room Information
| Room Type | Dimension (length x width) | Features | Level |
|---|---|---|---|
| Living Room | 5.75 x 4.62 m | N/A | Main |
| Dining Room | 3.46 x 3.7 m | N/A | Main |
| Kitchen | 6.66 x 6.42 m | N/A | Main |
| Sunroom | 3.47 x 7.1 m | N/A | Main |
About 201 Albert Street
This is not your cookie-cutter home! Welcome to 201 Albert St E, where craftsmanship, pride, and thoughtful upgrades create a one-of-a-kind living experience. Beyond its generous 4 bedrooms and 5 bathrooms, this home is bursting with surprises you wont find anywhere else. Step onto the enclosed front porch and feel the warmth of a meticulously cared-for home. Inside, the chefs kitchen stuns with a Thermador 36-inch stove, massive Electrolux fridge/freezer, abundant counters, loads of cupboands, & ambient lighting that makes every meal a joy. The master retreat offers a luxurious ensuite and private upper deck overlooking peaceful greenspace and a ravine. Imagine unwinding with a glass of wine or soaking in the deep tub while the sun sets. With garage access into the home and a four-season sunroom perfect for a home office or morning coffee spot, this home blends functionality with comfort. Outside, the corner lot impresses with no rear neighbours, tasteful armour stone landscaping, a sprinkler system, and a tranquil stream where ducks gather -your own private sanctuary. For car lovers or those needing extra space, two garages and two driveways provide abundant parking for RVs, toys, or extended family. The 2016 renovation added a 720 sq ft heated garage with upper-level living space, complete with rough-ins for a kitchenette and potential private entrance, perfect future in-law suite or studio. The basement offers extra space complete with a wine cellar and additional options for a recreation room or home gym. Details like whole home built-in speakers, exterior light timers, ambient pot lighting, and upgraded insulation showcase the owners care at every turn. Location seals the deal: walking distance to trendy downtown, tennis courts, trails, great schools, and with easy access to Hwy 400, 27, & 50, commuting is a breeze. Discover the excitement of a home where no detail has been overlooked a rare find where quality, comfort, and thoughtful design come together.
Home Overview
Last updated
May 15
Virtual tour
None
Basement information
Finished
Building size
--
Status
In-Active
Property sub type
Detached
Maintenance fee
$N/A
Year built
2024
Additional Details
MORTGAGE INFO
ESTIMATED PAYMENT
Location
Some information about this property - Albert Street

Book a Showing
Find your dream home ✨
I agree to receive marketing and customer service calls and text messages from homepapa. Consent is not a condition of purchase. Msg/data rates may apply. Msg frequency varies. Reply STOP to unsubscribe. Privacy Policy & Terms of Service.






