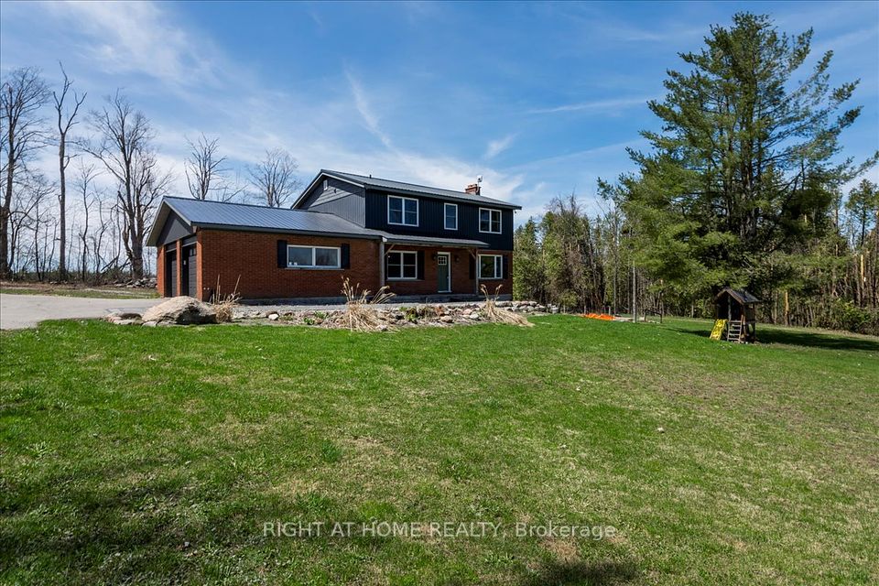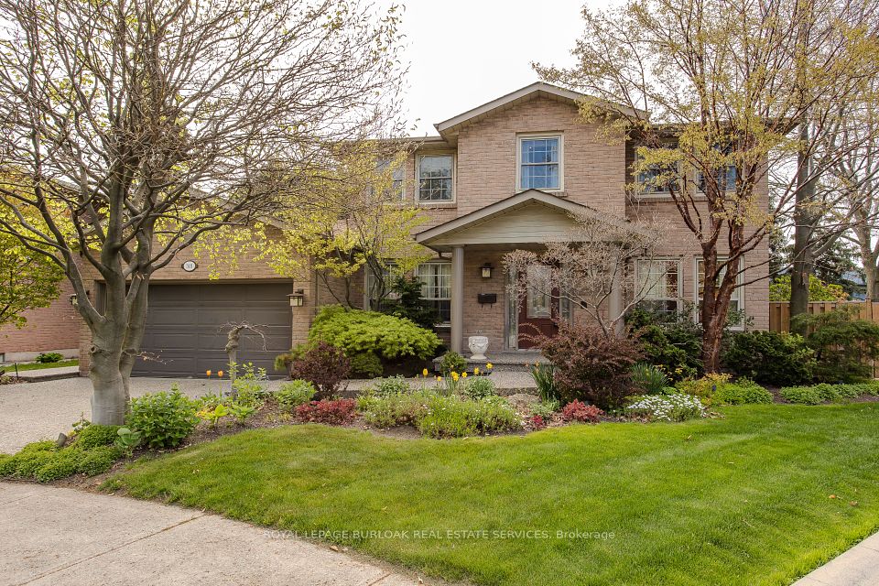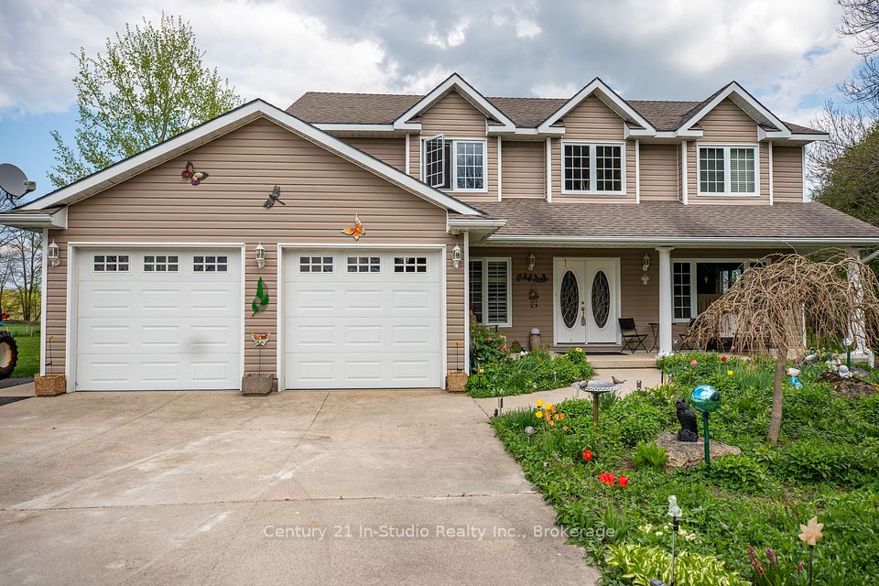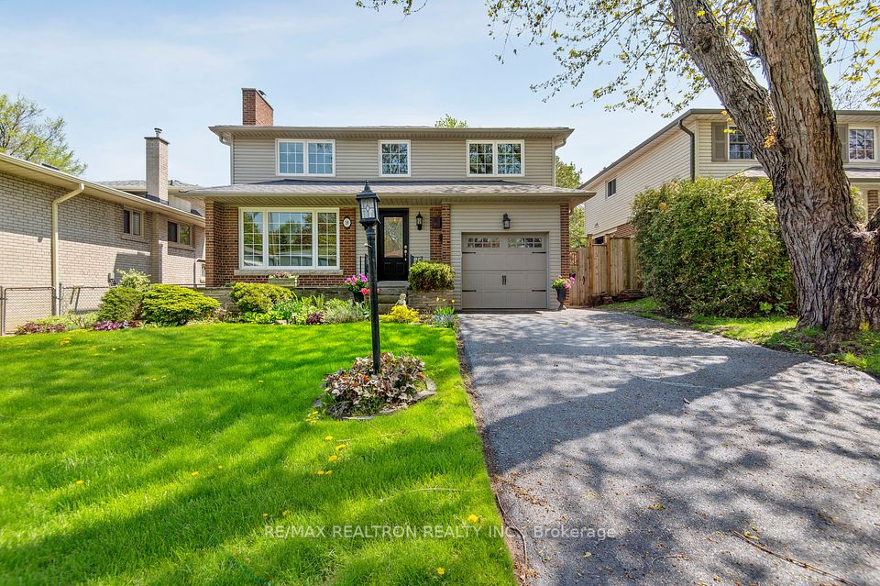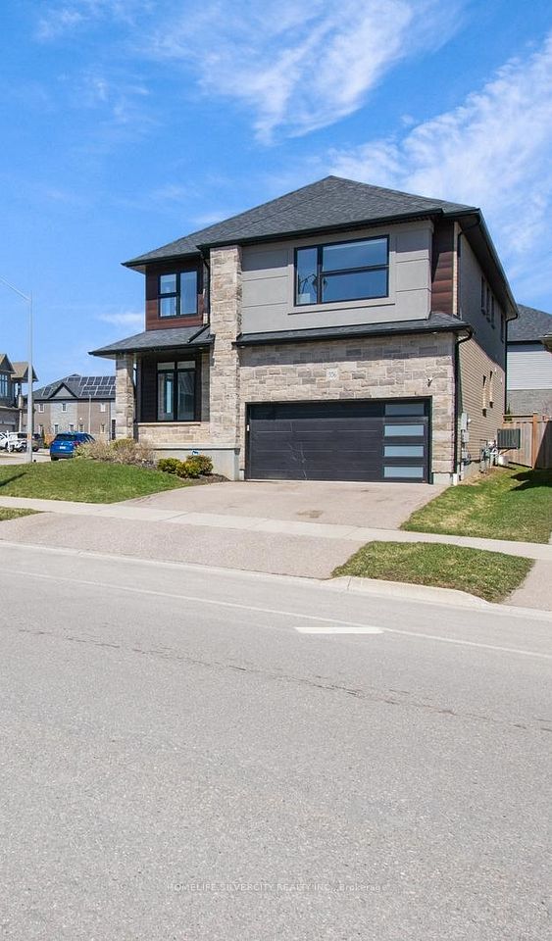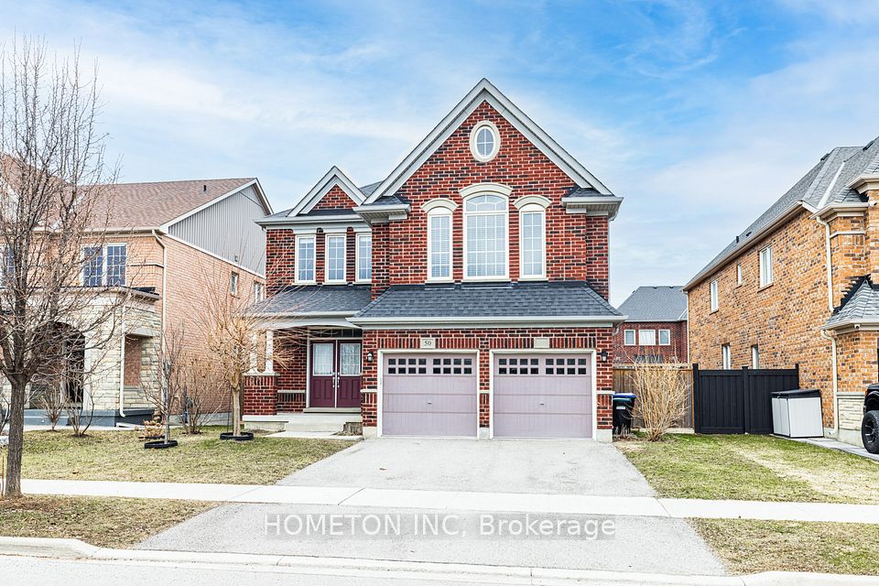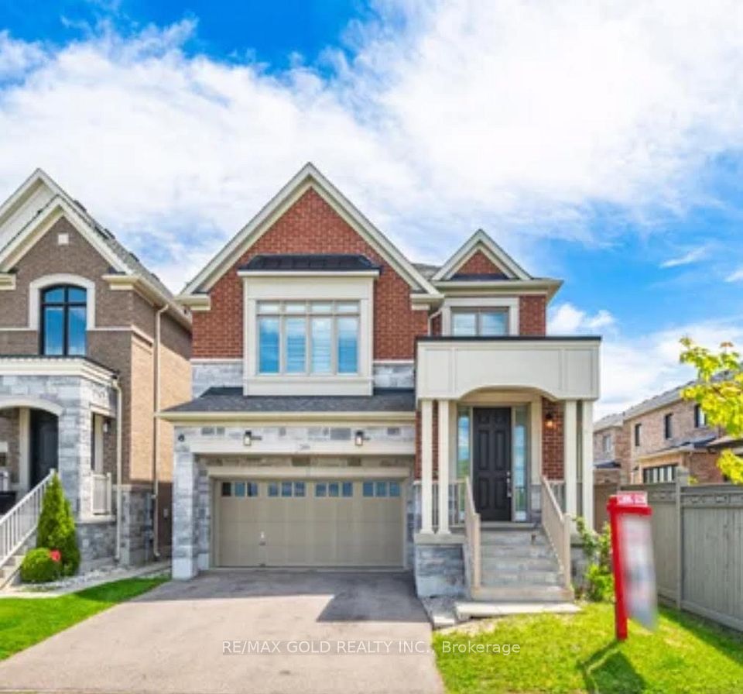
$1,799,900
2008 Grenville Drive, Oakville, ON L6H 3Z3
Price Comparison
Property Description
Property type
Detached
Lot size
N/A
Style
2-Storey
Approx. Area
N/A
Room Information
| Room Type | Dimension (length x width) | Features | Level |
|---|---|---|---|
| Living Room | 5.68 x 3.52 m | Bay Window, Broadloom, Pot Lights | Main |
| Dining Room | 4.8 x 4.04 m | Window, Broadloom, Overlooks Living | Main |
| Kitchen | 7.16 x 3.43 m | Hardwood Floor, Centre Island, B/I Appliances | Main |
| Breakfast | 3.48 x 2.72 m | Hardwood Floor, W/O To Patio, Open Concept | Main |
About 2008 Grenville Drive
Welcome to your next chapter in this beautifully maintained 4-bedroom, 3.5-bath detached home, offering over 3,000 sq ft (above-grade) in Oakville's highly sought-after Wedgewood Creek community. Lovingly cared for by its original owner and freshly painted throughout, this home is the perfect blend of timeless design and modern comfort ideal for growing families. Located in the prestigious Iroquois Ridge High School district, this home sits on a quiet, family-friendly street just steps from parks, trails, a recreation centre, library, and shopping. From the moment you arrive, the triple-wide stamped concrete driveway and backyard patios, and the lovely landscaped perennial garden with a tranquil pond set the tone for whats to come. Step inside to a welcoming centre-hall floor plan with a grand two-storey foyer, complete with a skylight and coffered ceiling lighting that floods the space with natural light. The main floor offers spacious principal rooms, including formal living and dining rooms, a cozy family room with a gas fireplace, and a private main-floor den perfect for your home office or study. The heart of the home is the oversized kitchen and breakfast area, open to the family room and overlooking the backyard ideal for both everyday living and hosting friends and family. Upstairs, retreat to a generously sized primary suite featuring a large 8 x 11 walk-in closet and a luxurious 5-piece ensuite. Three additional well-appointed bedrooms, each with large closets, provide comfort and space for everyone. The partially finished basement offers even more room to grow, with a 4-piece bath, a small kitchenette, and endless possibilities for recreation, in-law accommodations, or additional living space. In total, this home offers over 4,700 sq ft of living space. Additional highlights include recent upgrades such as freshly painted, hardwood flooring, steam cleaned carpets, Magic windows, newer soffits & fascia, Leaf Filter Gutter Guards for low-maintenance living.
Home Overview
Last updated
May 16
Virtual tour
None
Basement information
Full, Partially Finished
Building size
--
Status
In-Active
Property sub type
Detached
Maintenance fee
$N/A
Year built
--
Additional Details
MORTGAGE INFO
ESTIMATED PAYMENT
Location
Some information about this property - Grenville Drive

Book a Showing
Find your dream home ✨
I agree to receive marketing and customer service calls and text messages from homepapa. Consent is not a condition of purchase. Msg/data rates may apply. Msg frequency varies. Reply STOP to unsubscribe. Privacy Policy & Terms of Service.






