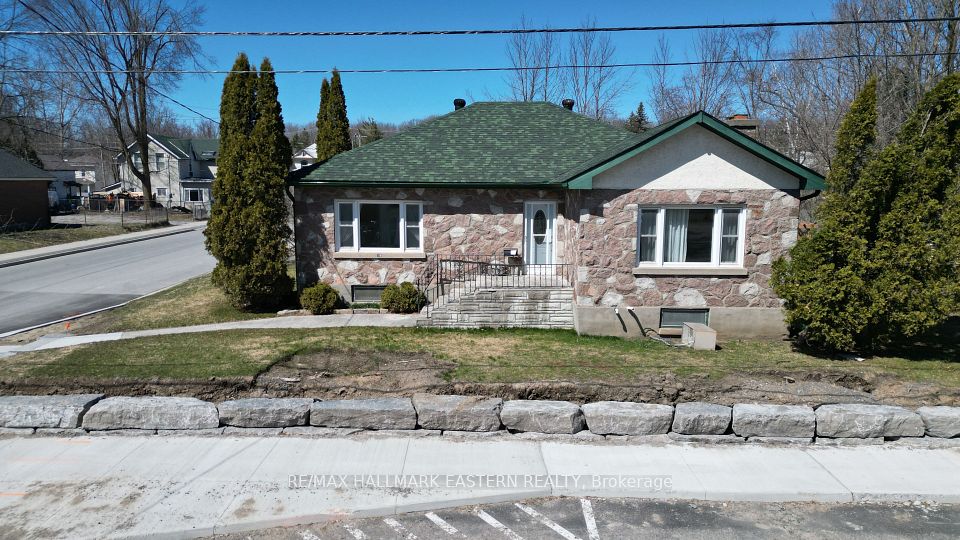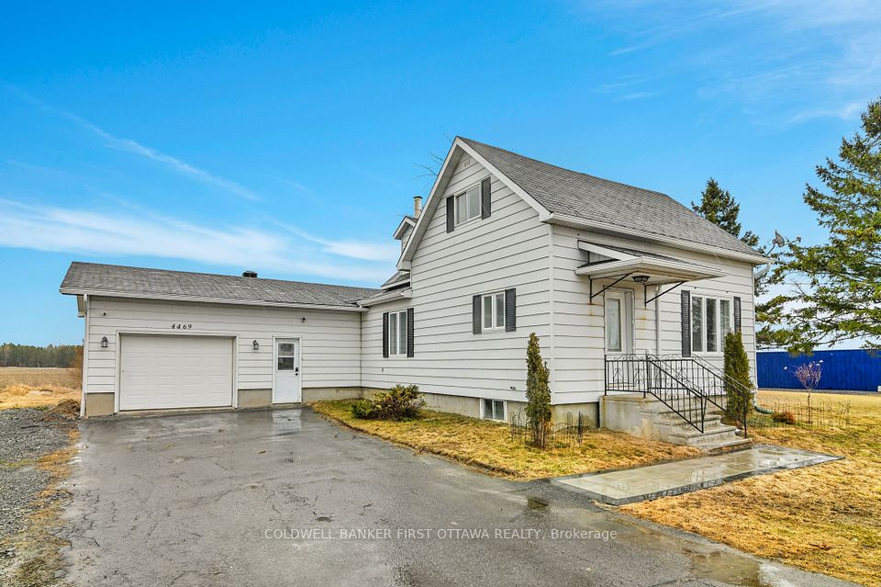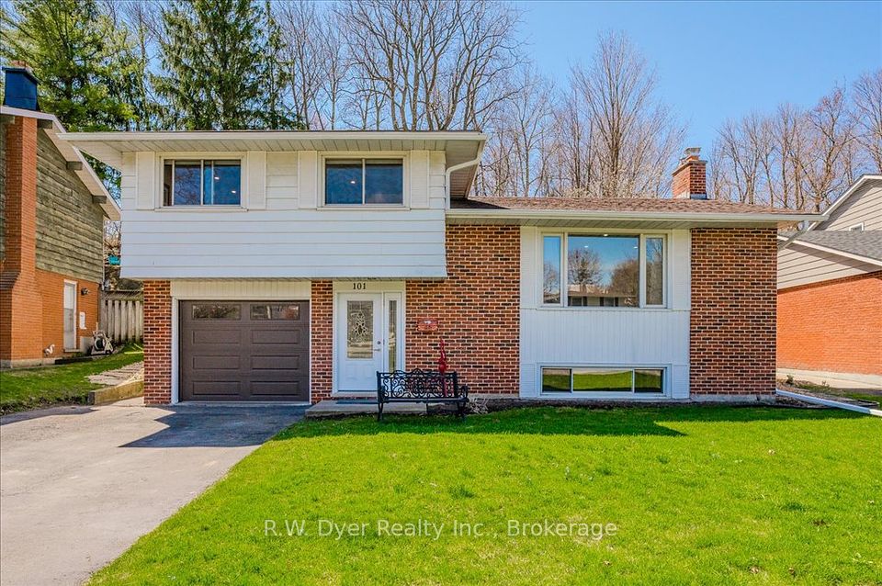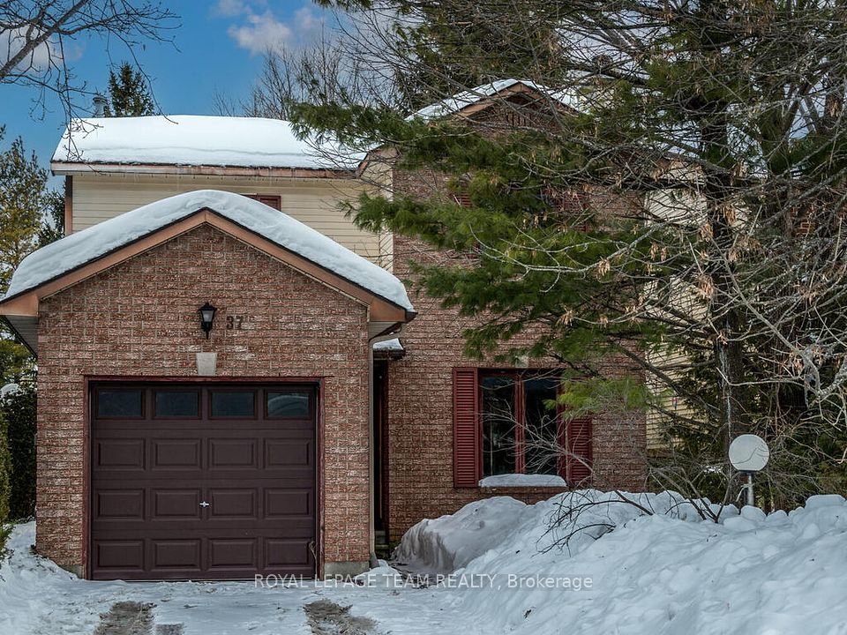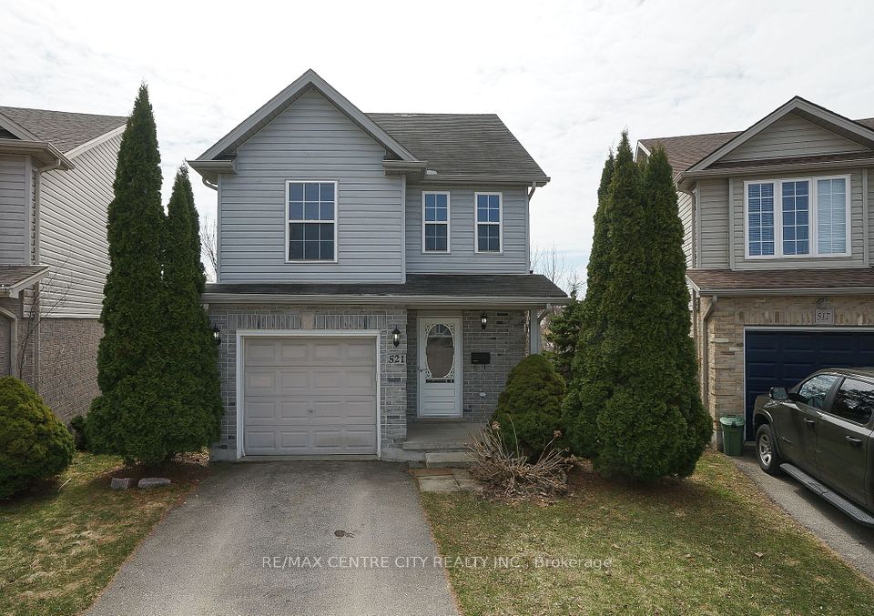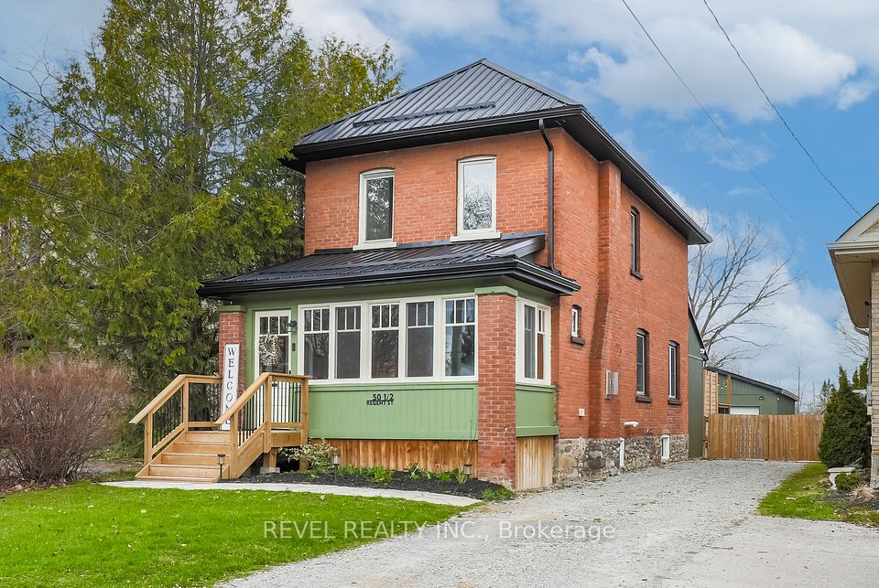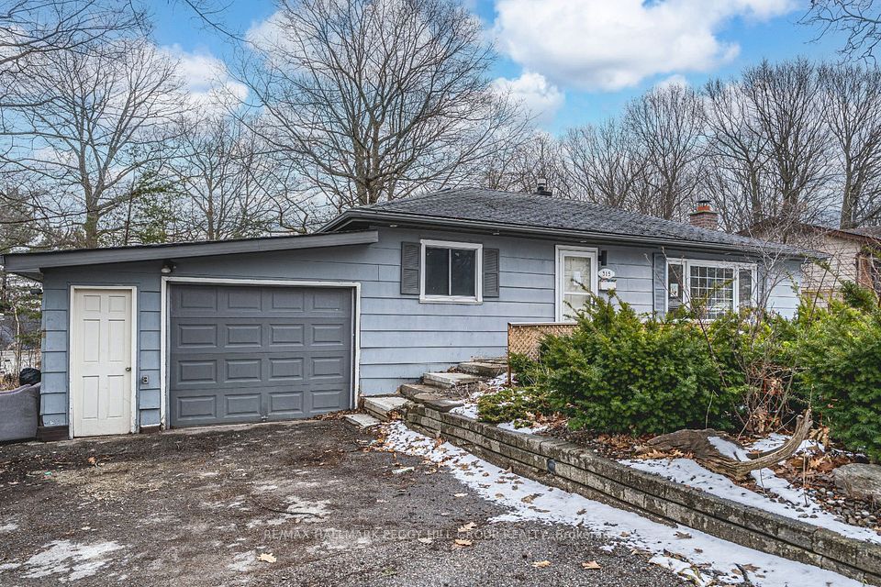$299,900
Last price change Apr 17
2007 Brunel Road, Huntsville, ON P1H 2J3
Price Comparison
Property Description
Property type
Detached
Lot size
N/A
Style
1 1/2 Storey
Approx. Area
N/A
Room Information
| Room Type | Dimension (length x width) | Features | Level |
|---|---|---|---|
| Foyer | 1.397 x 2.2352 m | N/A | Main |
| Living Room | 5.715 x 4.2926 m | N/A | Main |
| Kitchen | 2.7432 x 3.1242 m | N/A | Main |
| Laundry | 1.5748 x 1.2446 m | N/A | Main |
About 2007 Brunel Road
Welcome to this adorable and cozy home, nestled just 10 minutes from the town center while offering a serene, private setting back from the road. As you enter, youll step into the large living room with a stone fireplace and rustic pine walls, exuding the charm of a classic cottage retreat. This home offers a quaint atmosphere with a private Loft Primary Bedroom and two additional bedrooms conveniently located on the Main Floor. The kitchen is close to the laundry room, making light of household chores. The spacious bathroom has been renovated, offering a modern tub / shower unit to complete the 4-piece set. For those seeking extra space, a 23x14 insulated workshop awaits, perfect for storage or projects. Enjoy the great outdoors with nearby snowmobile Muskoka 51 Trail and hiking trails, perfect for nature enthusiasts. Forced air heating is by an oil furnace and there is a pellet stove in the Family Room. Aditional electric baseboard heat is also available and the whole home is capped off with a metal roof. Surrounding the home are former gardens, just waiting to be brought back to life again. This charming home offers the perfect opportunity to renovate and put your own ideas on it!
Home Overview
Last updated
Apr 17
Virtual tour
None
Basement information
Partial Basement, Unfinished
Building size
--
Status
In-Active
Property sub type
Detached
Maintenance fee
$N/A
Year built
2024
Additional Details
MORTGAGE INFO
ESTIMATED PAYMENT
Location
Some information about this property - Brunel Road

Book a Showing
Find your dream home ✨
I agree to receive marketing and customer service calls and text messages from homepapa. Consent is not a condition of purchase. Msg/data rates may apply. Msg frequency varies. Reply STOP to unsubscribe. Privacy Policy & Terms of Service.







