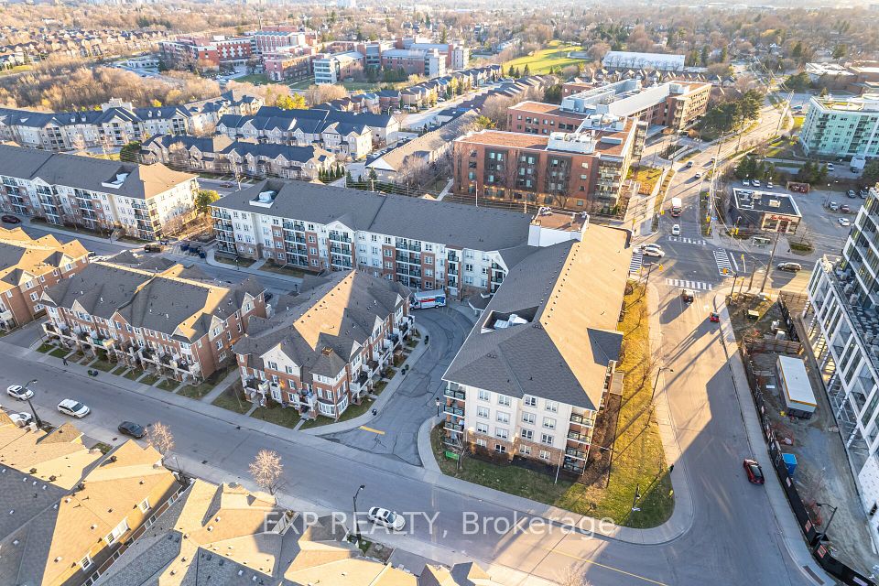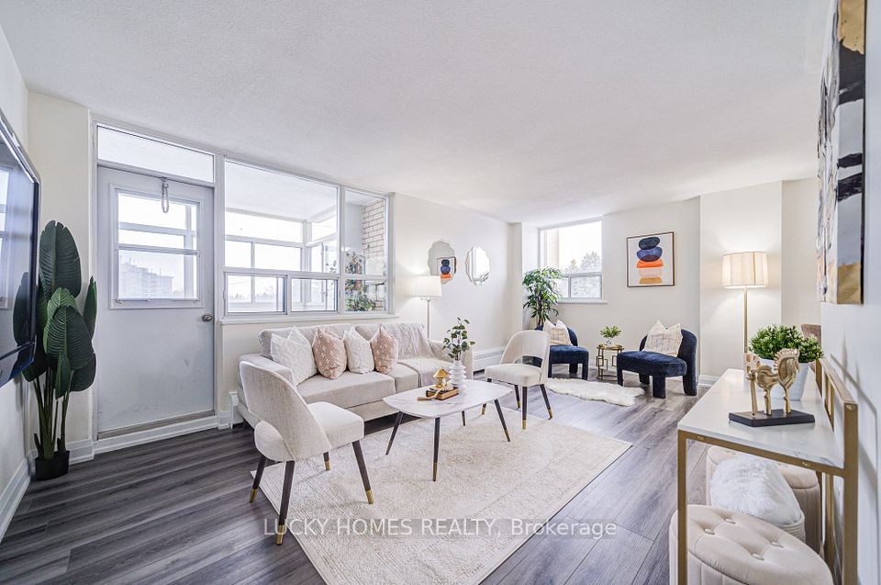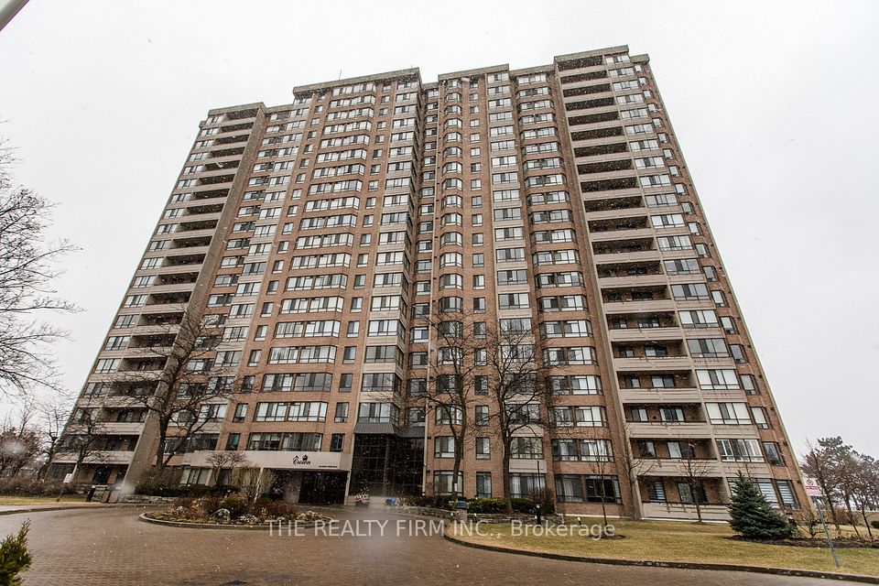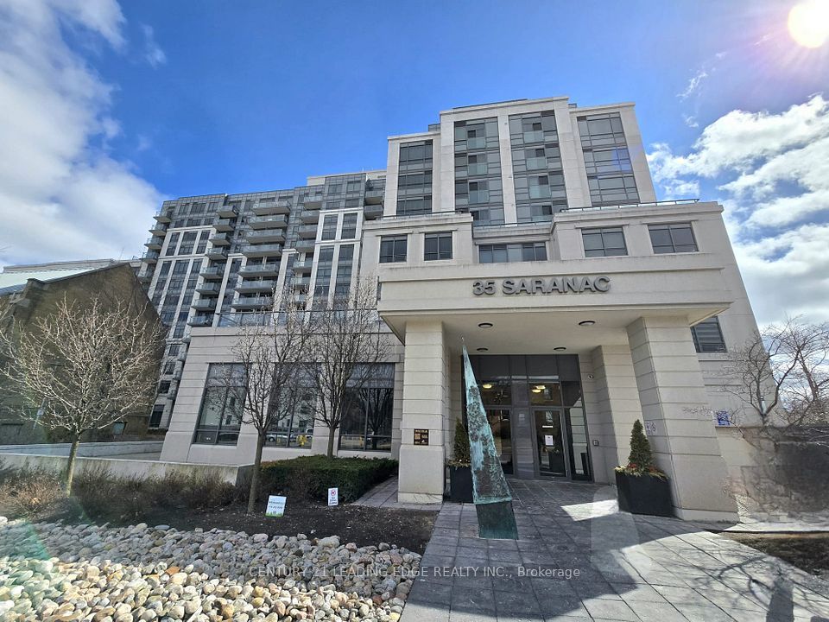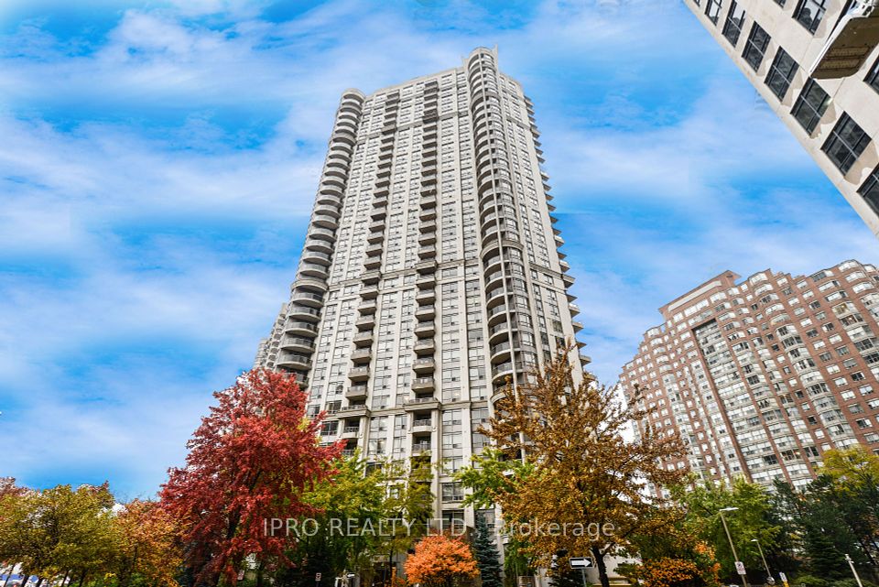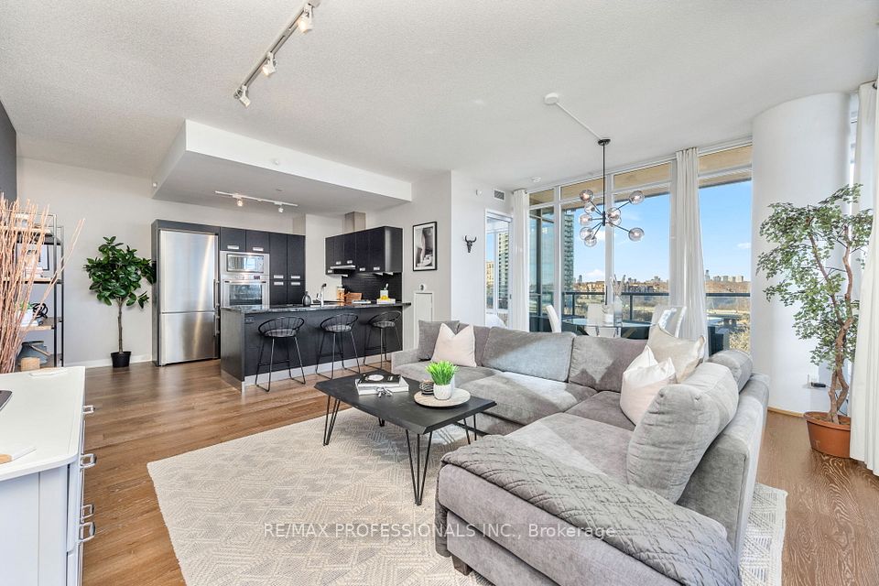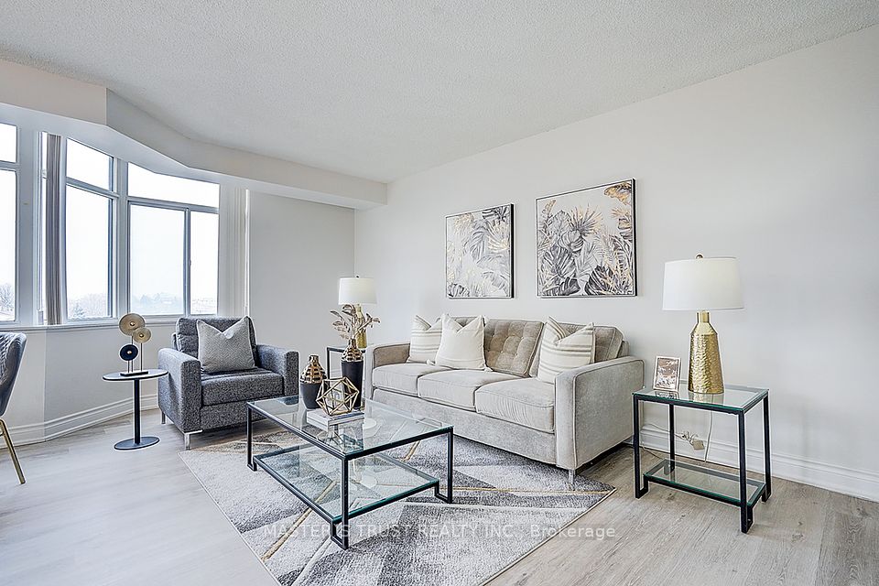$559,000
2001 Bonnymede Drive, Mississauga, ON L5J 4H8
Price Comparison
Property Description
Property type
Condo Apartment
Lot size
N/A
Style
2-Storey
Approx. Area
N/A
Room Information
| Room Type | Dimension (length x width) | Features | Level |
|---|---|---|---|
| Living Room | 5.49 x 2.74 m | Laminate, Open Concept, Large Window | Main |
| Dining Room | 2.83 x 2.87 m | Laminate, Combined w/Living, W/O To Balcony | Main |
| Kitchen | 2.5 x 1.86 m | Open Concept, Tile Floor, Backsplash | Main |
| Bathroom | 1.52 x 1.83 m | 4 Pc Bath, Tile Floor, Soaking Tub | Second |
About 2001 Bonnymede Drive
Welcome to 2001 Bonnymede Dr., Unit 140 - a fantastic open concept 2 storey, 2-bedroom + den condo that has large windows facing well allowing for an abundance of natural sunlight. It boasts 2 balconies as well as in-suite laundry facilities including laundry tub. Brand new laminate flooring on the stairs and 2nd level. The large exclusive locker is conveniently located steps from the unit. The building is well situated close to QEW, shopping, banking, LCBO, Clarkson Village as well as walking distance to GO transit for an easy commute to downtown Toronto.We look forward to welcoming you to this amazing unit in Building 2 on the 4thfloor.
Home Overview
Last updated
Feb 12
Virtual tour
None
Basement information
None
Building size
--
Status
In-Active
Property sub type
Condo Apartment
Maintenance fee
$846.33
Year built
--
Additional Details
MORTGAGE INFO
ESTIMATED PAYMENT
Location
Some information about this property - Bonnymede Drive

Book a Showing
Find your dream home ✨
I agree to receive marketing and customer service calls and text messages from homepapa. Consent is not a condition of purchase. Msg/data rates may apply. Msg frequency varies. Reply STOP to unsubscribe. Privacy Policy & Terms of Service.







