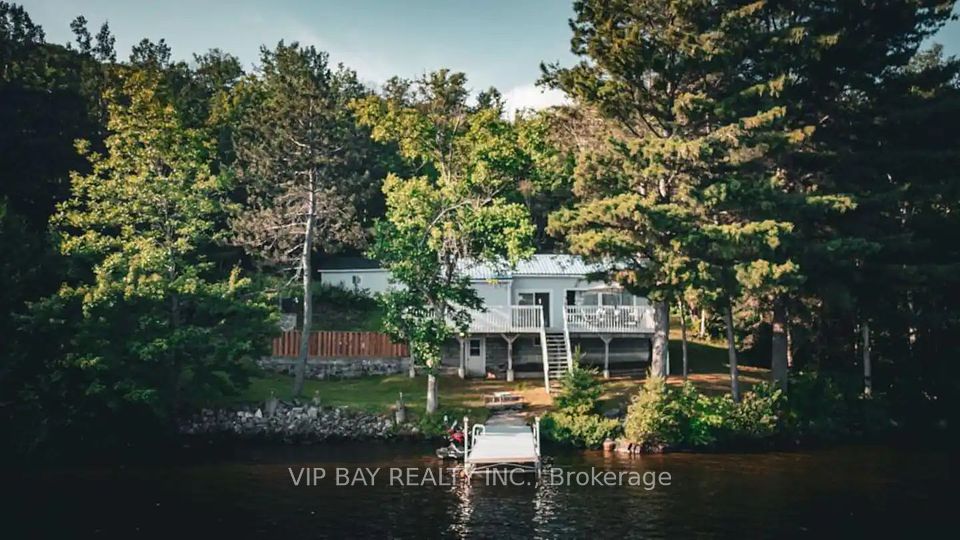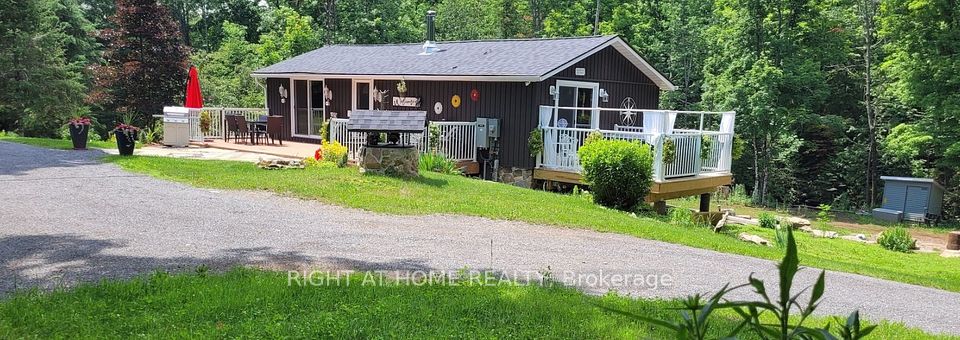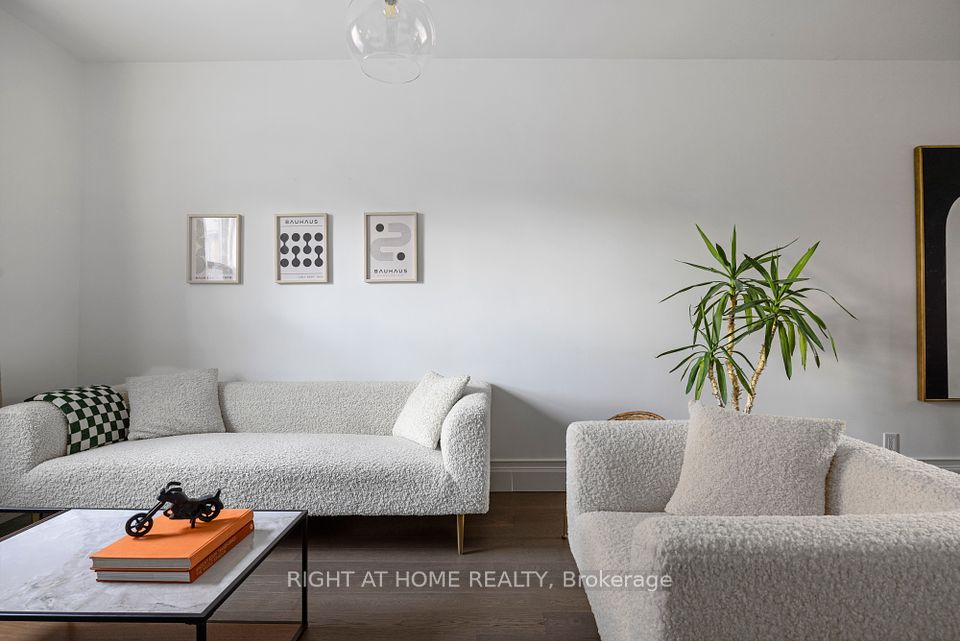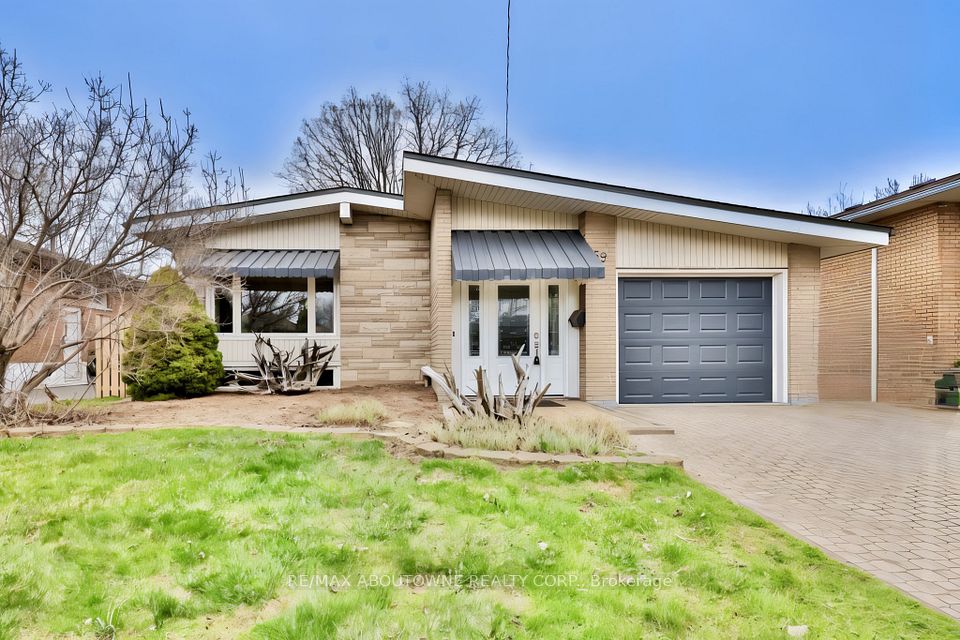$1,078,000
200 Willow Lane, Newmarket, ON L3Y 6R8
Price Comparison
Property Description
Property type
Detached
Lot size
N/A
Style
2-Storey
Approx. Area
N/A
Room Information
| Room Type | Dimension (length x width) | Features | Level |
|---|---|---|---|
| Living Room | 3.73 x 3.29 m | Hardwood Floor, Bay Window, Combined w/Dining | Main |
| Dining Room | 2.89 x 3.58 m | Hardwood Floor, Pot Lights, Combined w/Living | Main |
| Kitchen | 2.36 x 3.58 m | Stainless Steel Appl, Pantry, W/O To Yard | Main |
| Family Room | 3.37 x 4.58 m | Hardwood Floor, Fireplace, W/O To Yard | Main |
About 200 Willow Lane
The Perfect 3 Bedroom Family Home * Premium Lot W/ Long Driveway & No Sidewalk * Sunny East & West Exposure * Eat-In Kitchen W/ S/S Appliances, Double Sink W/ Window, Cabinet Pantry Wall, & Breakfast Area W/ W/O To Backyard * Sun Filled Living Room W/ Big Bay Window & Pot Lights * Formal Dining Room Perfect For Family Entertainment W/ Direct Access To Kitchen* Family Room W/ Fireplace & Access To Backyard * Spacious Primary Bedroom Features Dbl Closet & 4 Pc Ensuite * All Spacious Bedrooms With/ Large Closet & Windows * Laundry On Main Floor W/ Side Door Access * Fully Fenced Yard W/ Gated Access On Both Sides * Spacious Backyard W/ Newer Deck, Perfect For Hosting * Prime Location W/ Mins To Shops On Yonge St, GO & Viva Station, Upper Canada Mall, Costco, Hospital, Schools, Main St. & More! EXTRAS * Main Floor Pot Lights 2023 * Furnace 2023 * AC 2022 * Backyard Deck 2021 * Roof 2021 * All Newer Windows On Main & Second Floor *
Home Overview
Last updated
Apr 15
Virtual tour
None
Basement information
Full
Building size
--
Status
In-Active
Property sub type
Detached
Maintenance fee
$N/A
Year built
--
Additional Details
MORTGAGE INFO
ESTIMATED PAYMENT
Location
Some information about this property - Willow Lane

Book a Showing
Find your dream home ✨
I agree to receive marketing and customer service calls and text messages from homepapa. Consent is not a condition of purchase. Msg/data rates may apply. Msg frequency varies. Reply STOP to unsubscribe. Privacy Policy & Terms of Service.













