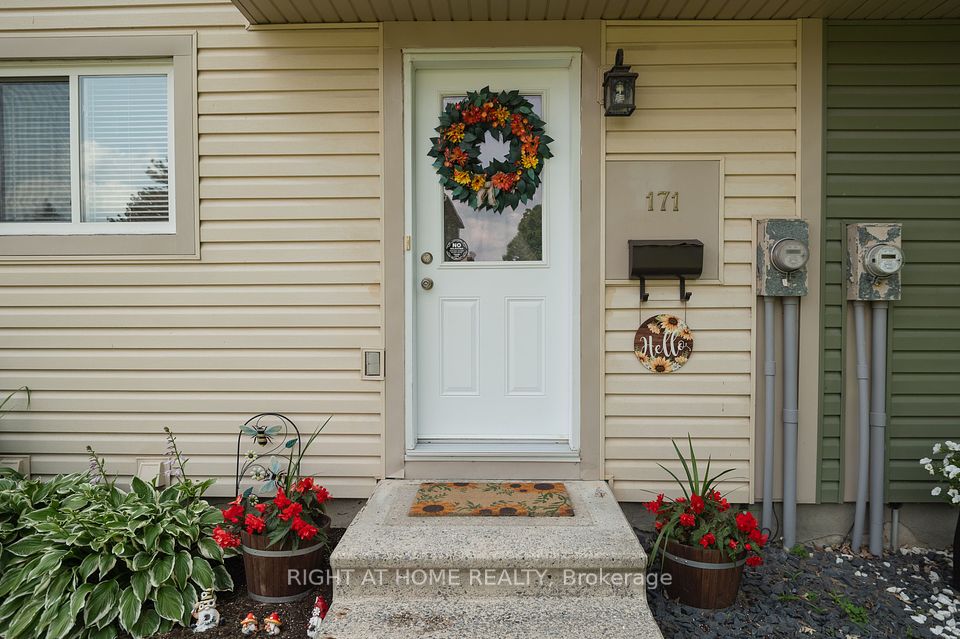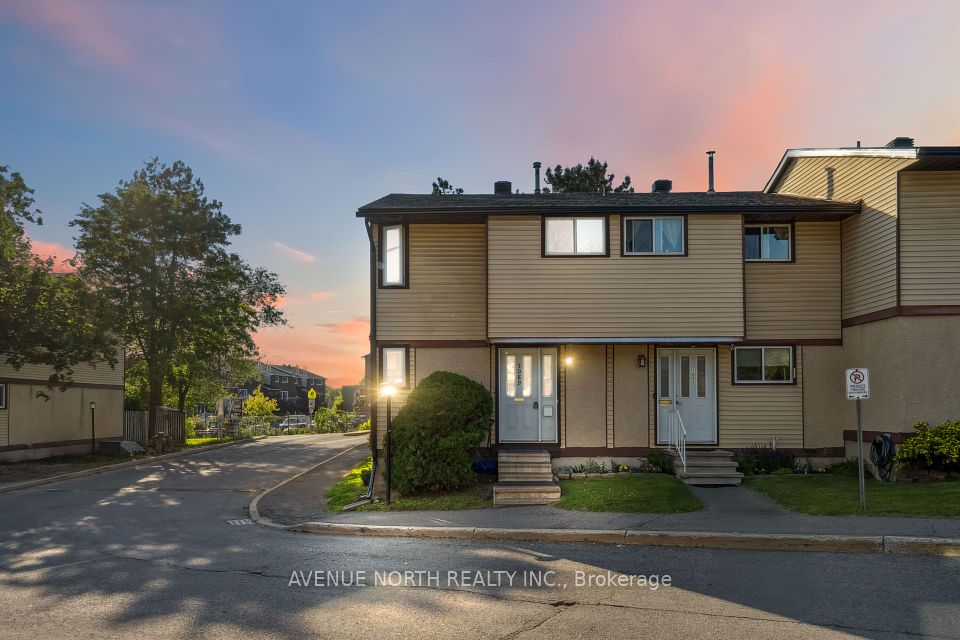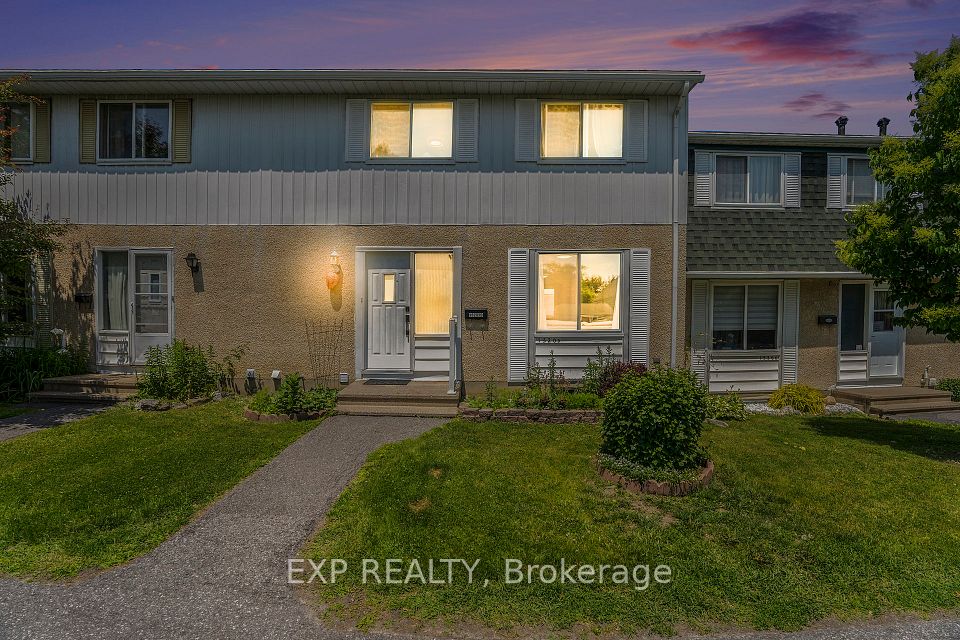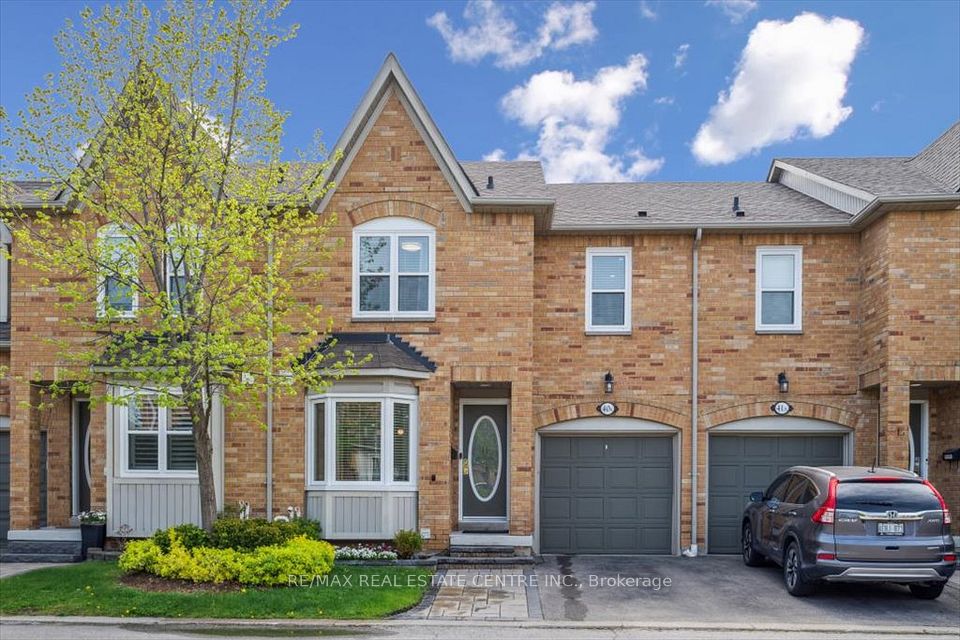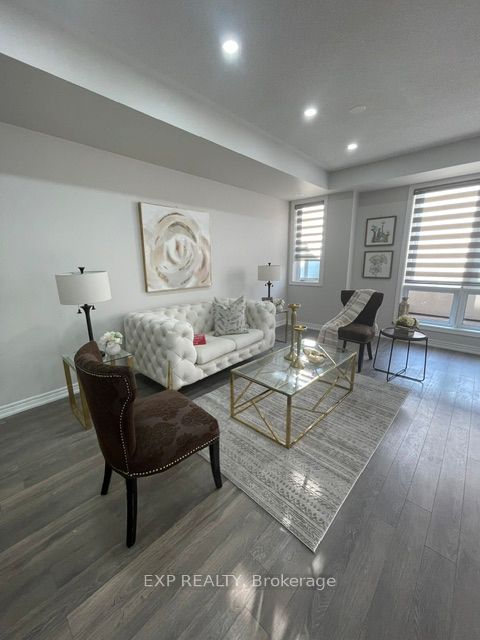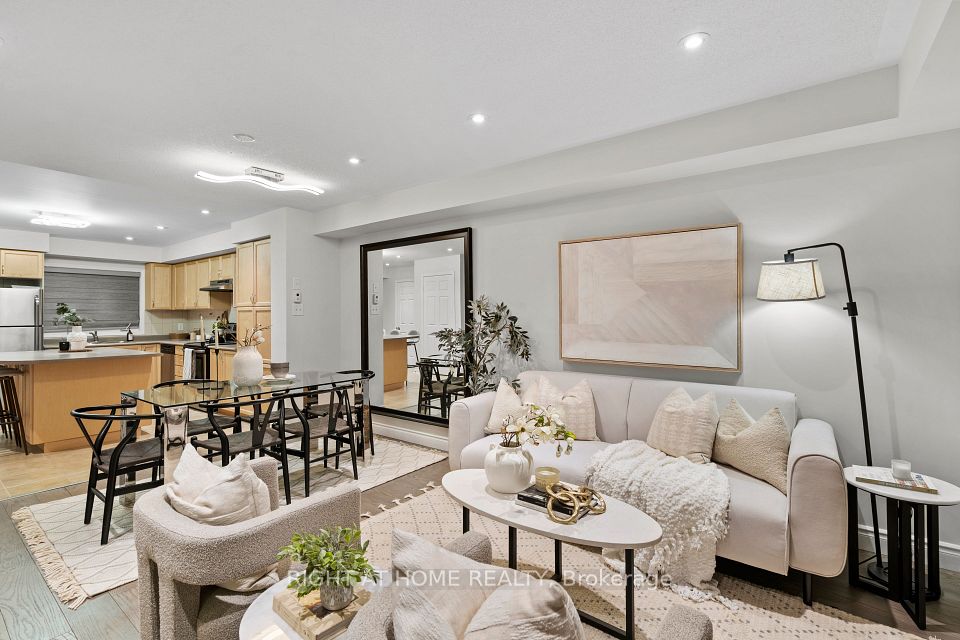
$719,000
200 Veterans Drive, Brampton, ON L7A 4S6
Virtual Tours
Price Comparison
Property Description
Property type
Condo Townhouse
Lot size
N/A
Style
3-Storey
Approx. Area
N/A
Room Information
| Room Type | Dimension (length x width) | Features | Level |
|---|---|---|---|
| Kitchen | 3.08 x 2.86 m | Stainless Steel Appl, Quartz Counter, Backsplash | Main |
| Dining Room | 3.46 x 3.41 m | Hardwood Floor, Open Concept, Combined w/Kitchen | Ground |
| Living Room | 3.18 x 7.07 m | Hardwood Floor, Open Concept, Combined w/Dining | Ground |
| Powder Room | 1.09 x 2.02 m | 2 Pc Bath, Tile Floor, Combined w/Living | Ground |
About 200 Veterans Drive
Welcome to this beautifully renovated cul-de-sac, 3-bedroom, 3-bathroom, brick & stone end unit condo townhouse, offering 1,356 sq ft of above-grade living space. Built in 2017, this home combines modern design with functional living.New Kitchen & Backsplashes, freshly painted, Potlights, Accent Wall in Living Room, ZebraBlinds All Over, Hardwood only, Freshly renovated Washrooms, New Outside A/C unit, New AccentWall in Primary Bedroom, Carbon and Fire Alarms. Close to Mt Pleasant Go Station, WalkingDistance to the Shopping across the street, Gas Station just across the unit. School BusRoute, Schools & Parks are nearby. Cassie Campbell Community Centre is a 3-minute drive.
Home Overview
Last updated
May 16
Virtual tour
None
Basement information
None
Building size
--
Status
In-Active
Property sub type
Condo Townhouse
Maintenance fee
$330
Year built
--
Additional Details
MORTGAGE INFO
ESTIMATED PAYMENT
Location
Some information about this property - Veterans Drive

Book a Showing
Find your dream home ✨
I agree to receive marketing and customer service calls and text messages from homepapa. Consent is not a condition of purchase. Msg/data rates may apply. Msg frequency varies. Reply STOP to unsubscribe. Privacy Policy & Terms of Service.






