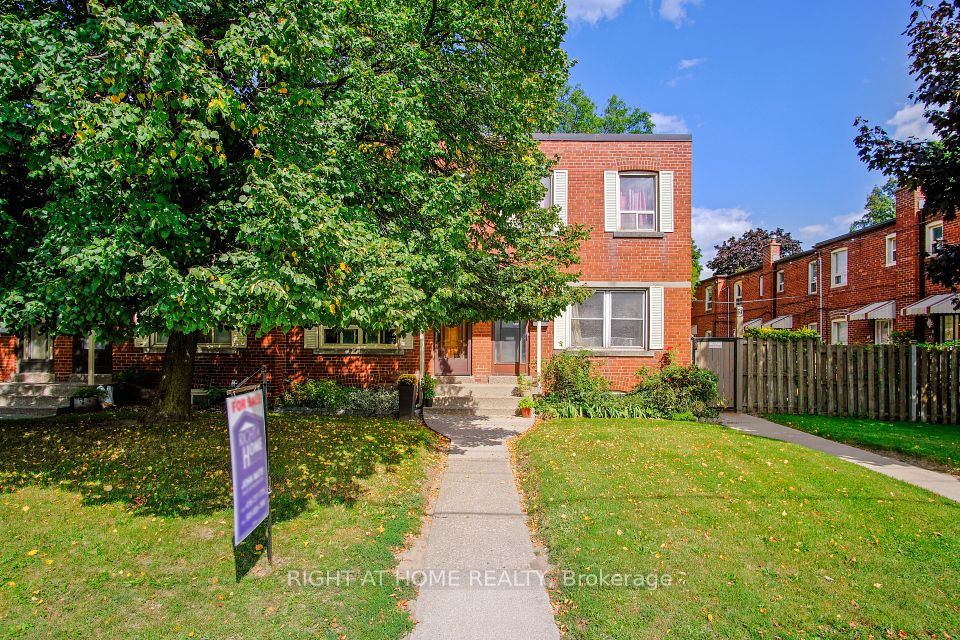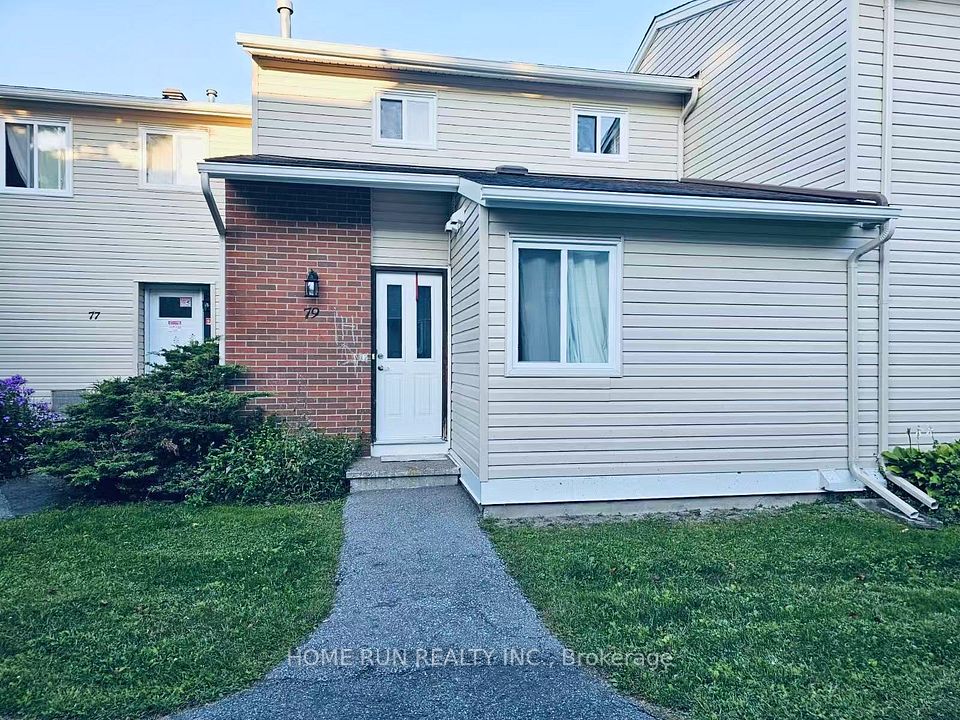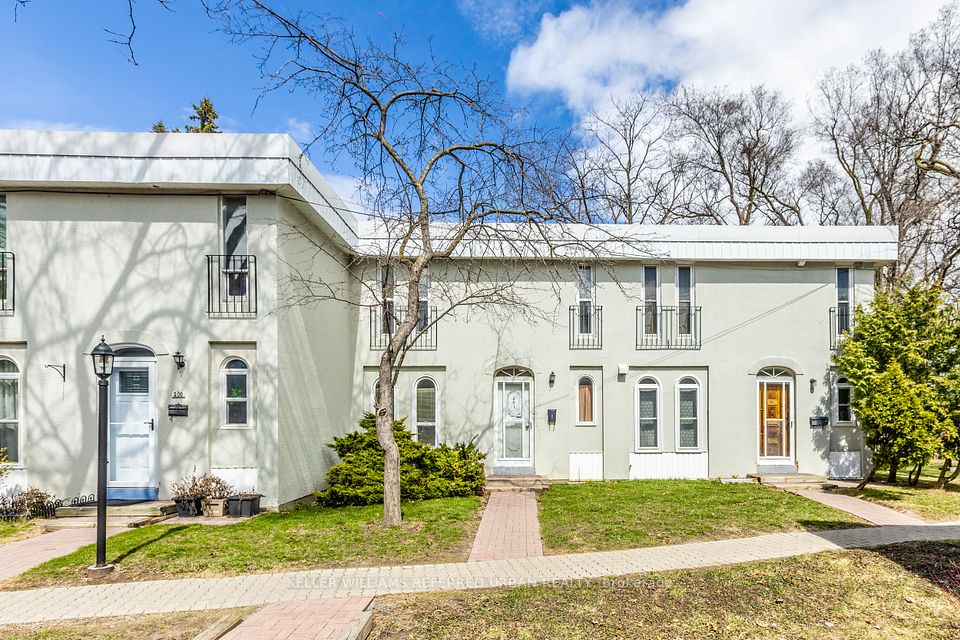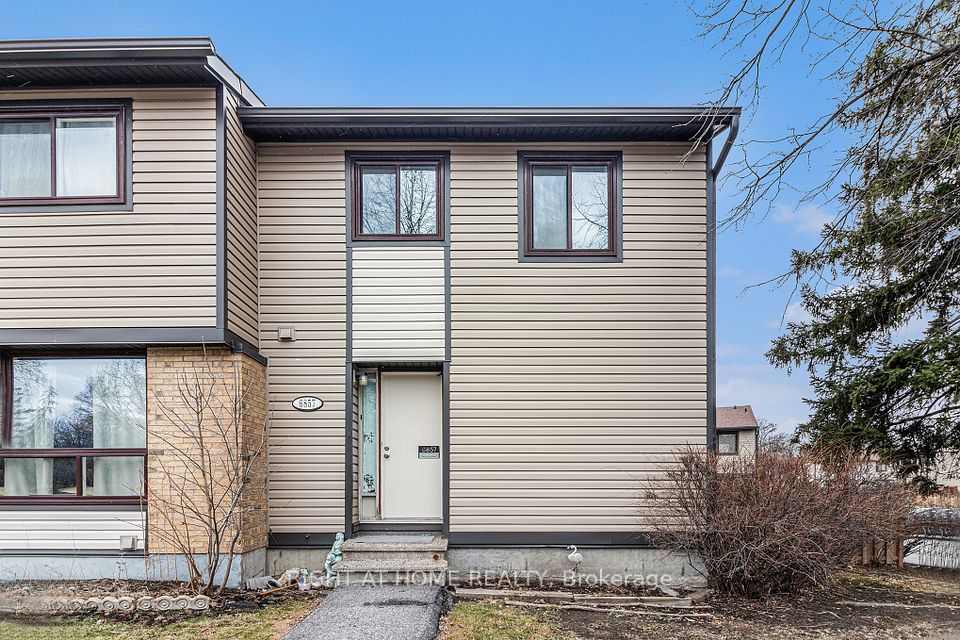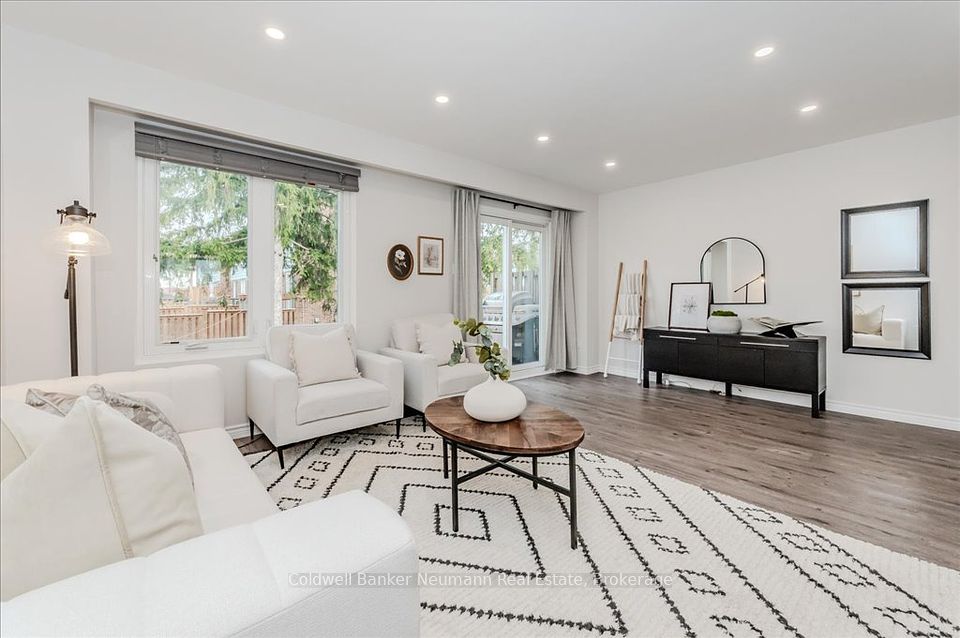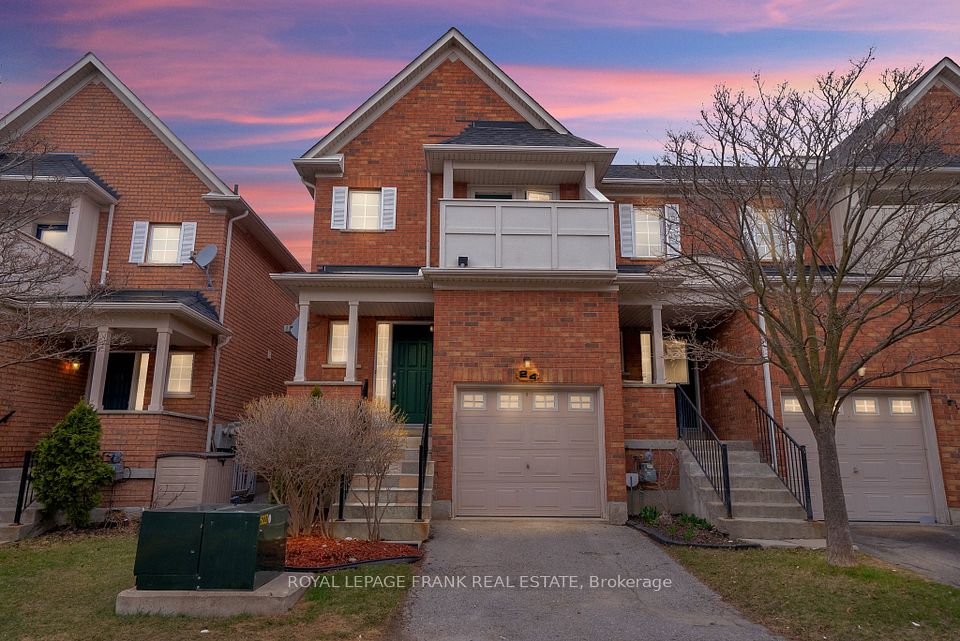$709,900
200 Veterans Drive, Brampton, ON L7A 4S6
Price Comparison
Property Description
Property type
Condo Townhouse
Lot size
N/A
Style
2-Storey
Approx. Area
N/A
Room Information
| Room Type | Dimension (length x width) | Features | Level |
|---|---|---|---|
| Living Room | 3.28 x 5.54 m | Hardwood Floor, Combined w/Dining, Window | Main |
| Dining Room | 3.15 x 5.79 m | Hardwood Floor, Combined w/Living, W/O To Balcony | Main |
| Kitchen | 3.05 x 3.05 m | Ceramic Floor, Open Concept, Stainless Steel Appl | Main |
| Powder Room | 1.68 x 1.63 m | Ceramic Floor, Separate Room, 2 Pc Bath | Main |
About 200 Veterans Drive
This beautiful 3-bedroom, 2-bath stacked condo townhouse end unit at 200 Veterans Drive in Brampton offers bright, airy living with large windows and hardwood floors throughout the main floor and upstairs foyer. The kitchen features stainless steel appliances, and the primary bedroom includes a private walkout to a balcony. The spacious living room also opens to a second balcony. With a single-car garage and great location near Mount Pleasant GO, grocery stores, schools, and parks, this home is perfect for easy, convenient living. Don't miss out!
Home Overview
Last updated
Feb 11
Virtual tour
None
Basement information
None
Building size
--
Status
In-Active
Property sub type
Condo Townhouse
Maintenance fee
$330.95
Year built
2024
Additional Details
MORTGAGE INFO
ESTIMATED PAYMENT
Location
Some information about this property - Veterans Drive

Book a Showing
Find your dream home ✨
I agree to receive marketing and customer service calls and text messages from homepapa. Consent is not a condition of purchase. Msg/data rates may apply. Msg frequency varies. Reply STOP to unsubscribe. Privacy Policy & Terms of Service.







