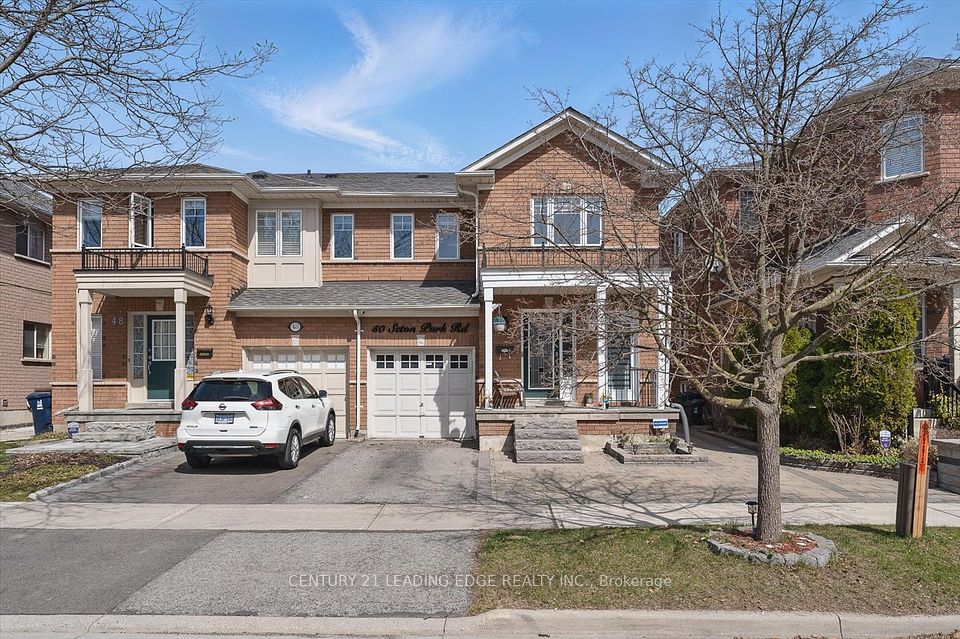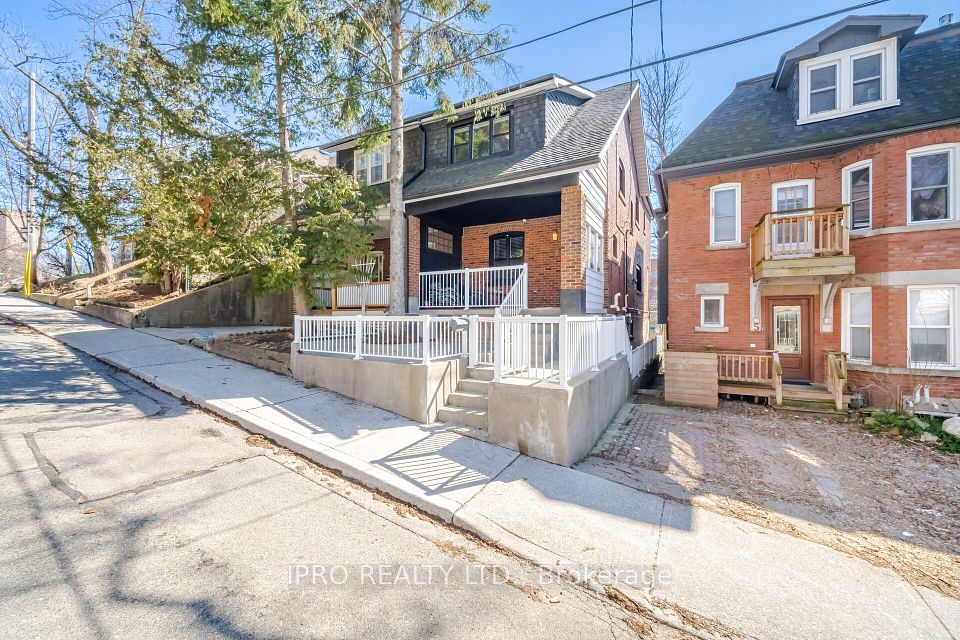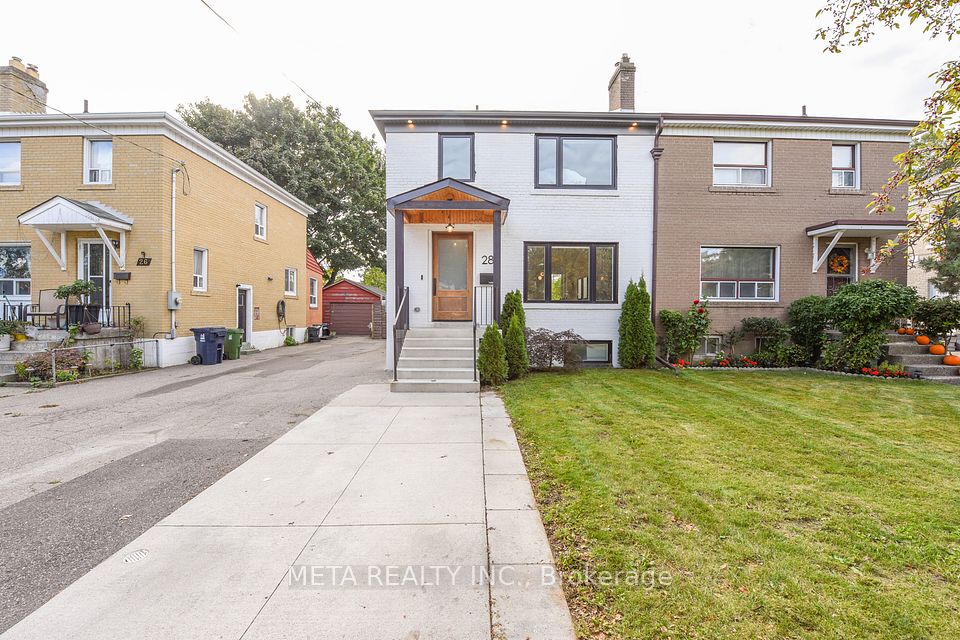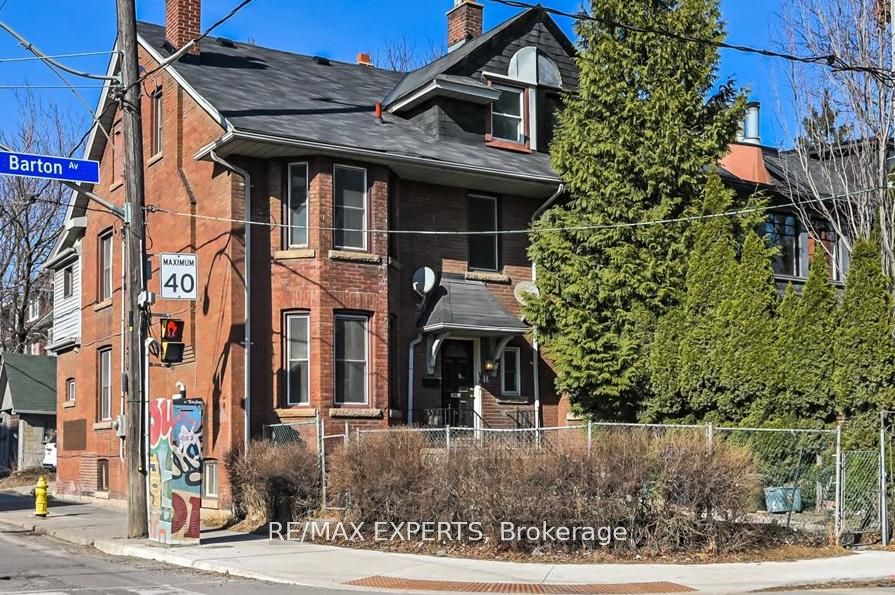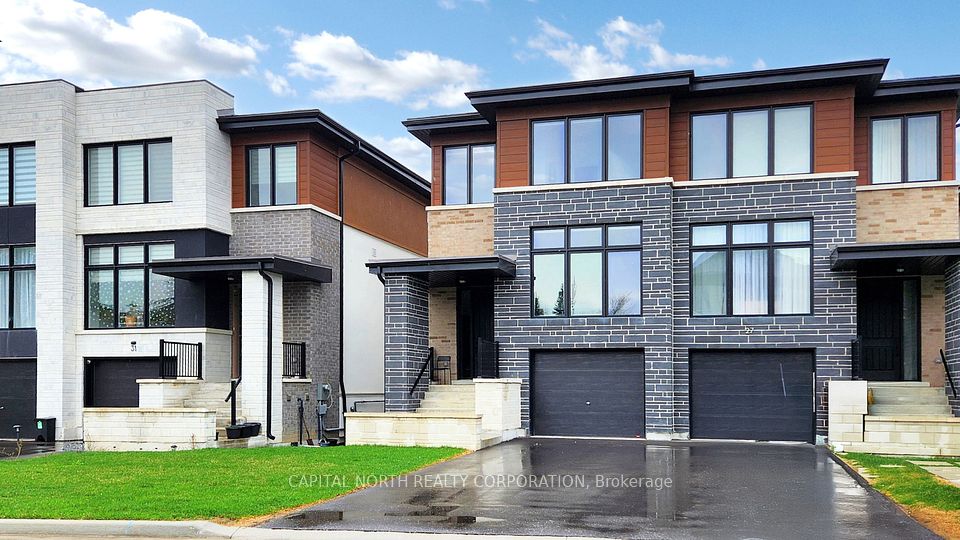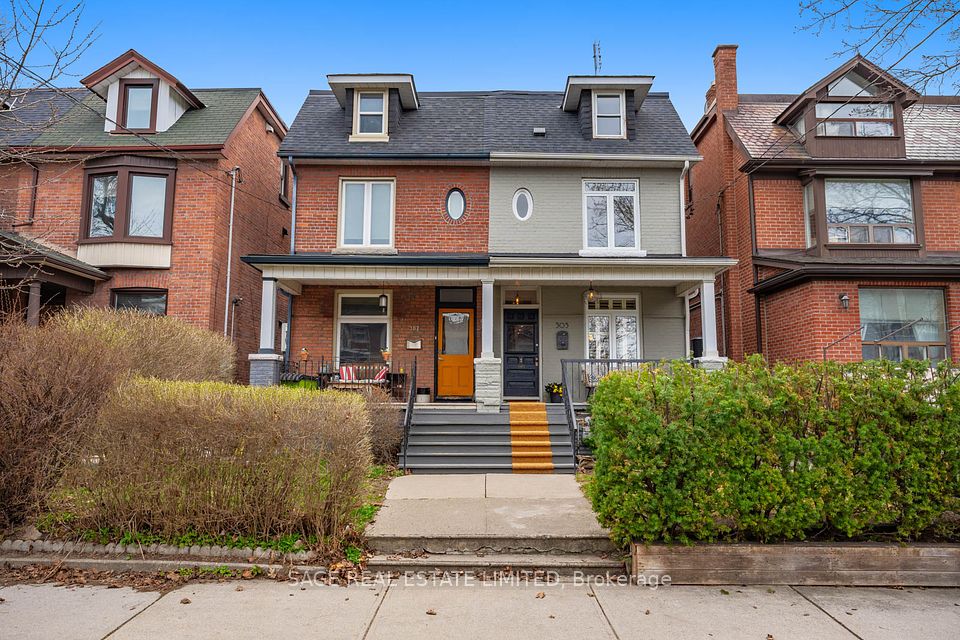$1,800,000
200 Roxton Road, Toronto C01, ON M6J 2Y5
Virtual Tours
Price Comparison
Property Description
Property type
Semi-Detached
Lot size
N/A
Style
2 1/2 Storey
Approx. Area
N/A
Room Information
| Room Type | Dimension (length x width) | Features | Level |
|---|---|---|---|
| Living Room | 4.21 x 3.45 m | Laminate, Window, Combined w/Dining | Main |
| Kitchen | 4.94 x 3.63 m | Ceramic Floor, Eat-in Kitchen, Walk-Out | Main |
| Bedroom | 4.48 x 3.2 m | Laminate, Closet, Window | Main |
| Bathroom | 2.26 x 2.16 m | Ceramic Floor, 3 Pc Bath | Main |
About 200 Roxton Road
Don't miss this tastefully renovated 2.5-storey gem in one of Toronto's most desirable neighborhoods! Perfect for investors looking for a turnkey income-generating property, this home offers three well-appointed units with modern upgrades and excellent rental potential. The Upper Unit (2nd & 3rd Floors): A spacious 3-bedroom, 1-bathroom suite featuring updated flooring, laminate throughout, and a ductless A/C system for year-round comfort. The Main Floor Unit: Bright and modern, this open-concept space boasts a large eat-in kitchen, an updated bathroom, and direct access to the backyard. The Basement Unit: A separate 1-bedroom suite with ceramic floors, ductless A/C, and separate front entrance. Garage & Laneway Access: A detached garage at the rear provides valuable laneway access offering additional income potential or personal use options. Both the 2nd and 3rd and basement units are currently tenanted with amazing tenants (AAA+) who must be assumed. A rare opportunity to own an income-generating property in a high-demand area act fast!
Home Overview
Last updated
4 days ago
Virtual tour
None
Basement information
Finished, Separate Entrance
Building size
--
Status
In-Active
Property sub type
Semi-Detached
Maintenance fee
$N/A
Year built
--
Additional Details
MORTGAGE INFO
ESTIMATED PAYMENT
Location
Some information about this property - Roxton Road

Book a Showing
Find your dream home ✨
I agree to receive marketing and customer service calls and text messages from homepapa. Consent is not a condition of purchase. Msg/data rates may apply. Msg frequency varies. Reply STOP to unsubscribe. Privacy Policy & Terms of Service.







