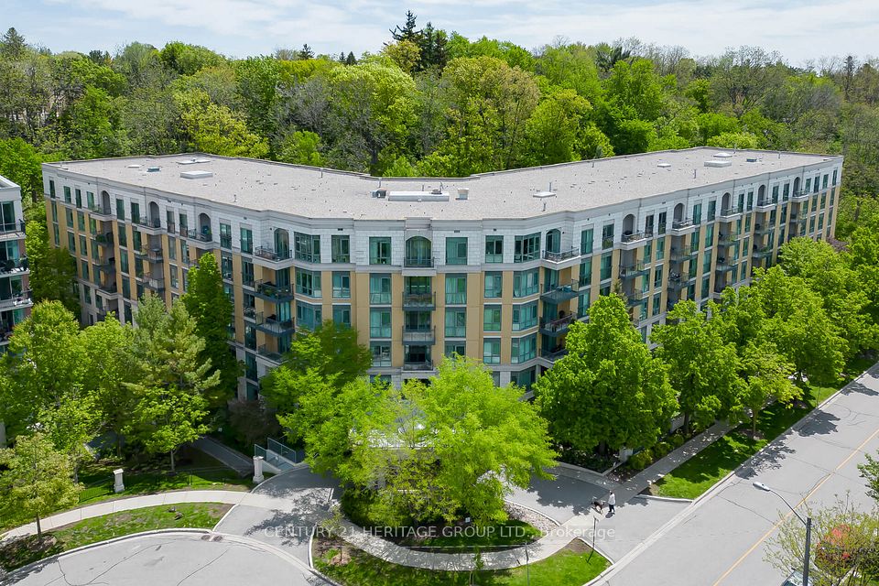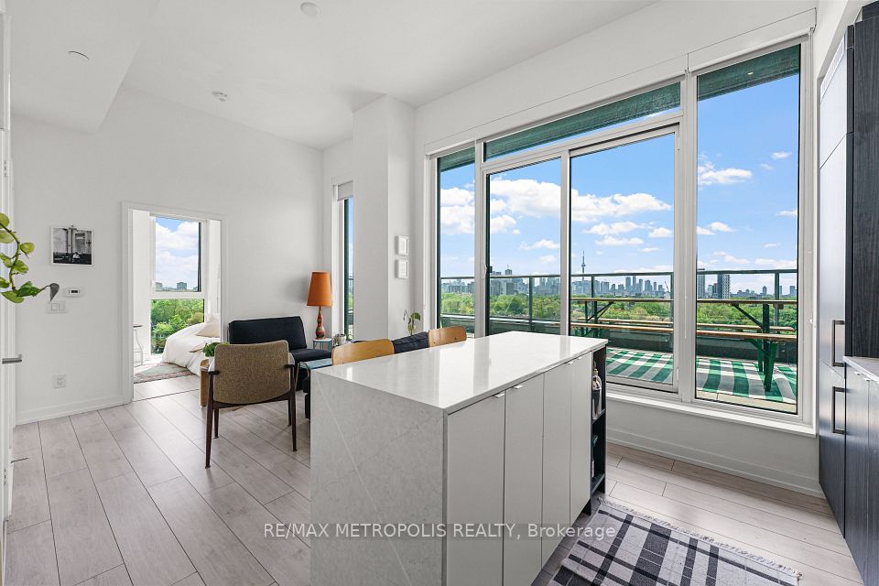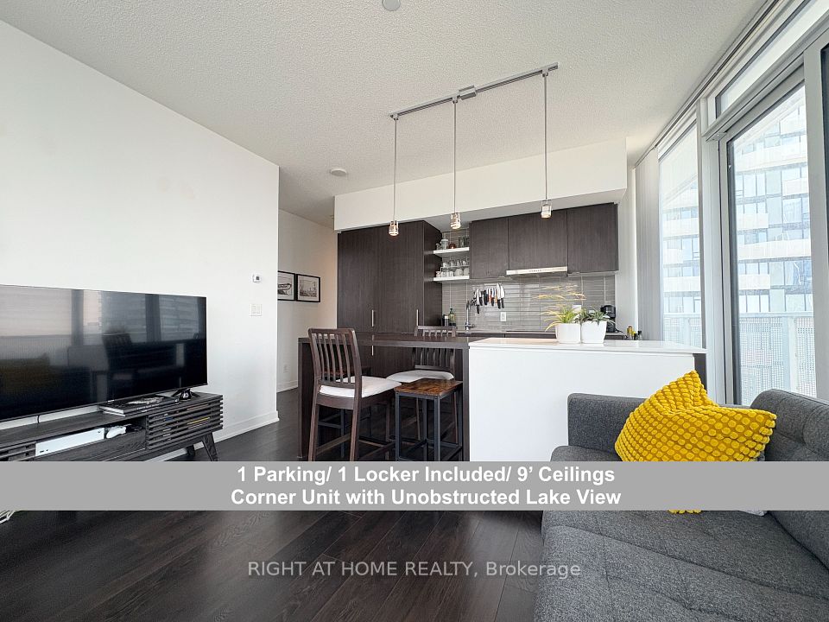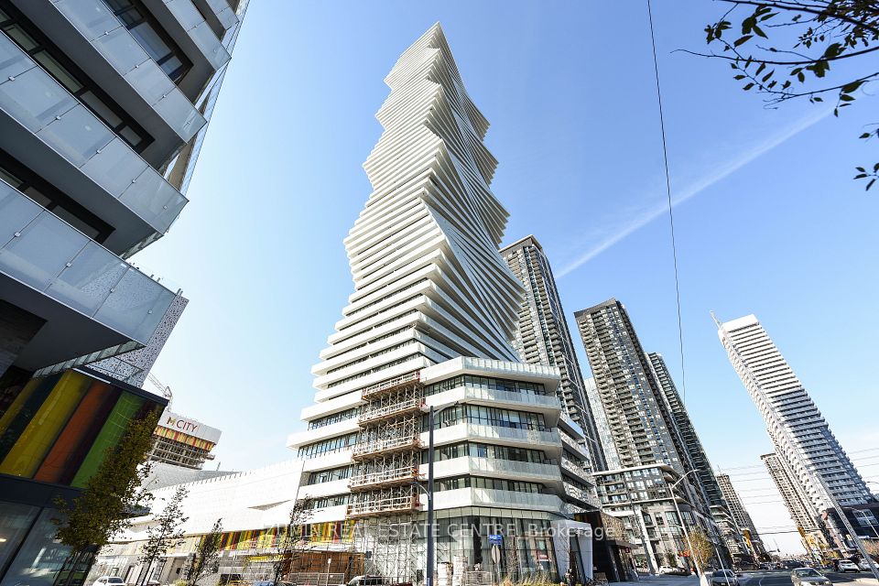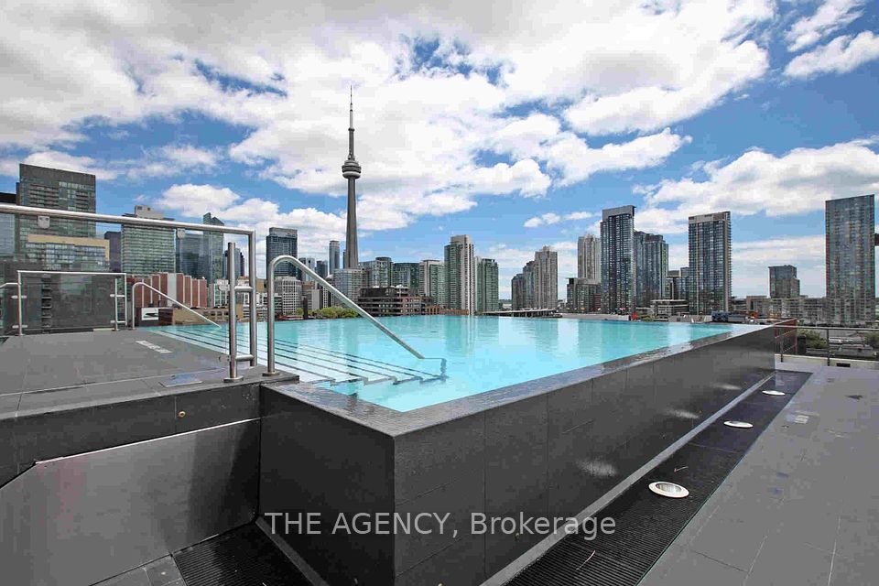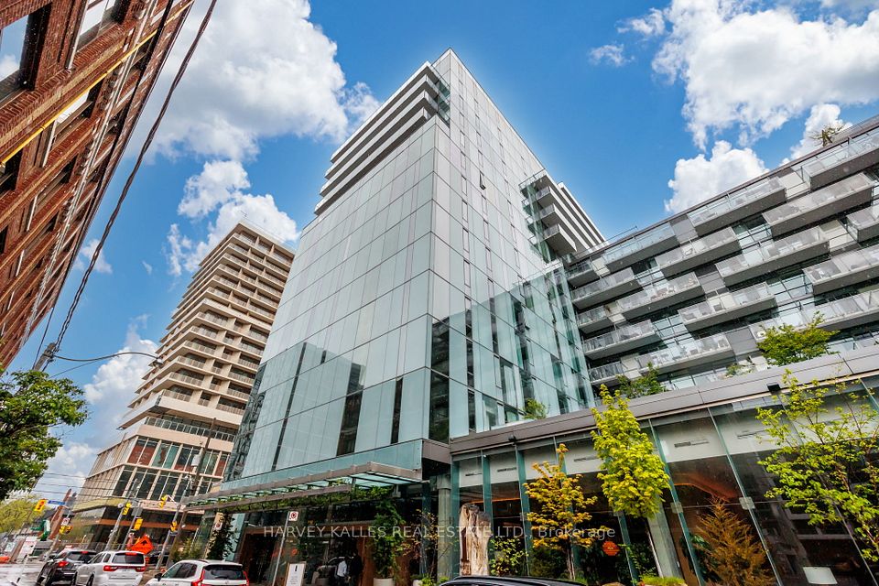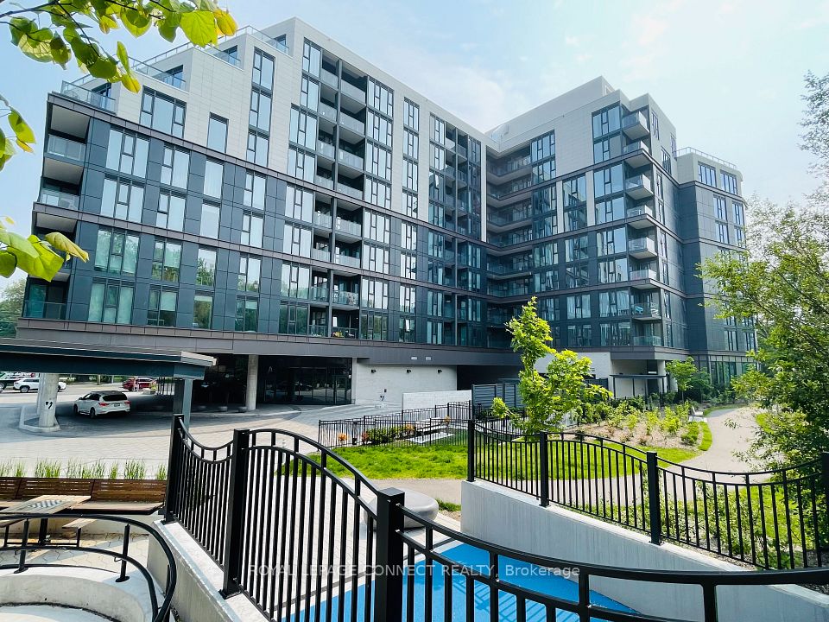
$1,299,000
200 Keewatin Avenue, Toronto C03, ON M4P 1Z8
Price Comparison
Property Description
Property type
Condo Apartment
Lot size
N/A
Style
Other
Approx. Area
N/A
Room Information
| Room Type | Dimension (length x width) | Features | Level |
|---|---|---|---|
| Living Room | 10.49 x 3.47 m | Combined w/Kitchen, W/O To Balcony | Main |
| Kitchen | 10.49 x 3.47 m | Combined w/Living, Quartz Counter | Main |
| Den | 2.62 x 2.59 m | N/A | Main |
| Primary Bedroom | 4.2 x 2.8 m | Ensuite Bath | Main |
About 200 Keewatin Avenue
Welcome to this stunning 1+1 bedroom suite in the exclusive Keewatin community - Midtown's hottest new boutique building - where modern luxury meets natural tranquility. Offering 867 square feet of refined living space, this beautiful home is nestled on a tree-lined corner in Midtown Toronto. A private terrace extends your living space outdoors, perfect for relaxing or entertaining. The open-concept layout and floor-to-ceiling windows create a seamless flow, filling the suite with abundant natural light. Keewatin's bold contemporary architecture perfectly complements the charm of the vibrant Yonge & Eglinton neighbourhood. With Sherwood Park, top schools, and a lively dining scene just moments away, urban living has never felt so effortless. Plus, with the upcoming Eglinton Crosstown LRT, you'll enjoy even greater connectivity to the heart of the city.
Home Overview
Last updated
Apr 29
Virtual tour
None
Basement information
None
Building size
--
Status
In-Active
Property sub type
Condo Apartment
Maintenance fee
$424.83
Year built
--
Additional Details
MORTGAGE INFO
ESTIMATED PAYMENT
Location
Some information about this property - Keewatin Avenue

Book a Showing
Find your dream home ✨
I agree to receive marketing and customer service calls and text messages from homepapa. Consent is not a condition of purchase. Msg/data rates may apply. Msg frequency varies. Reply STOP to unsubscribe. Privacy Policy & Terms of Service.






