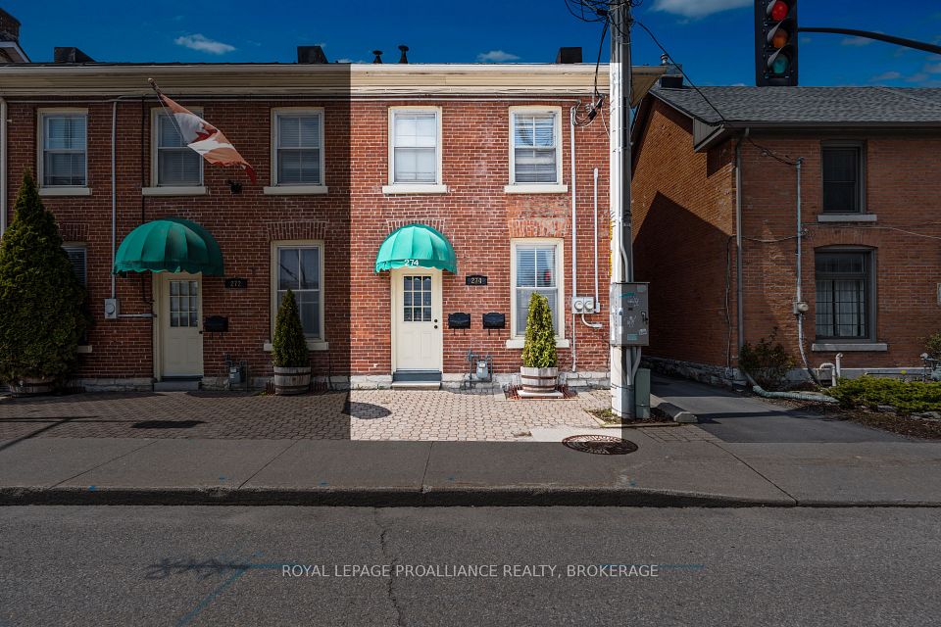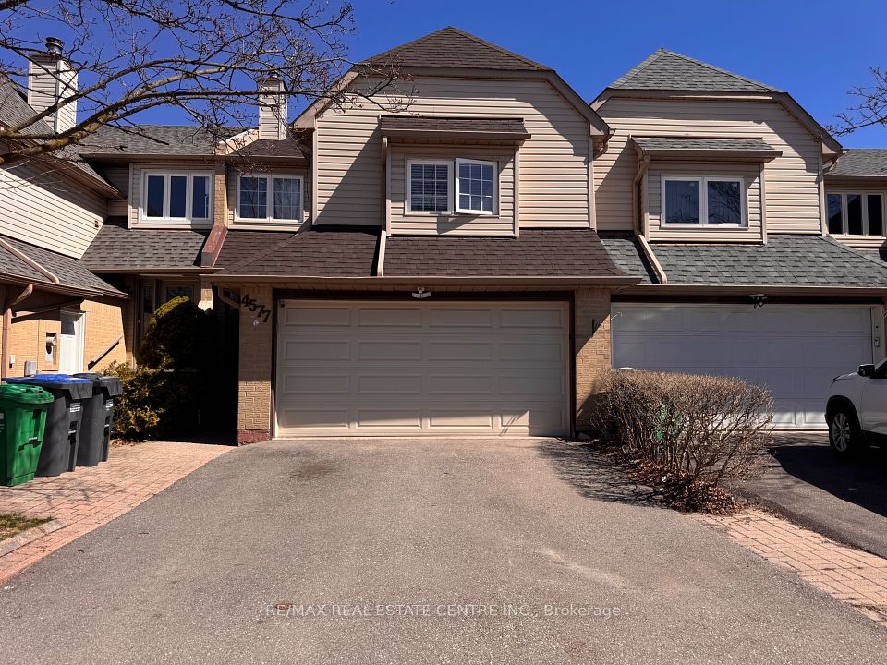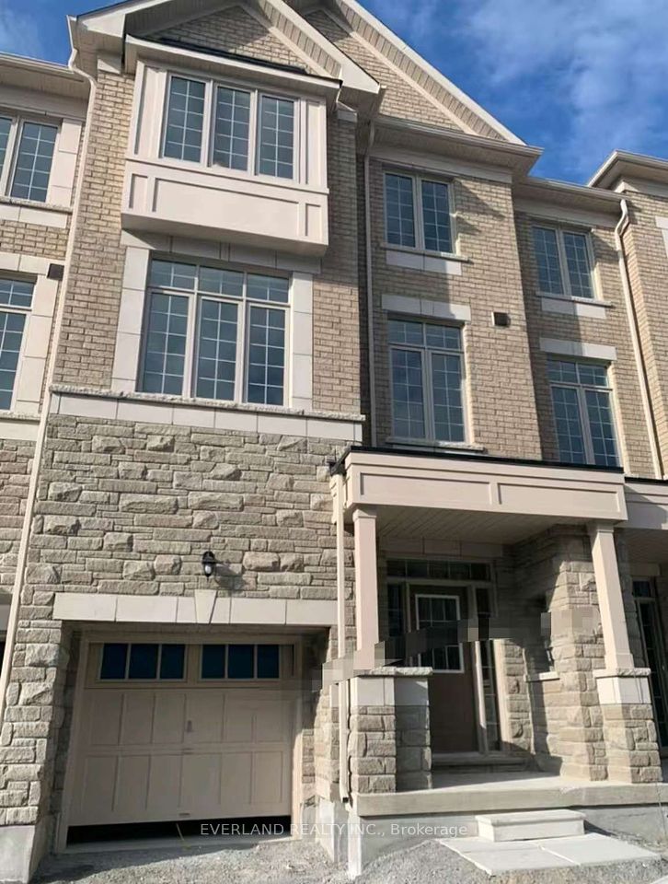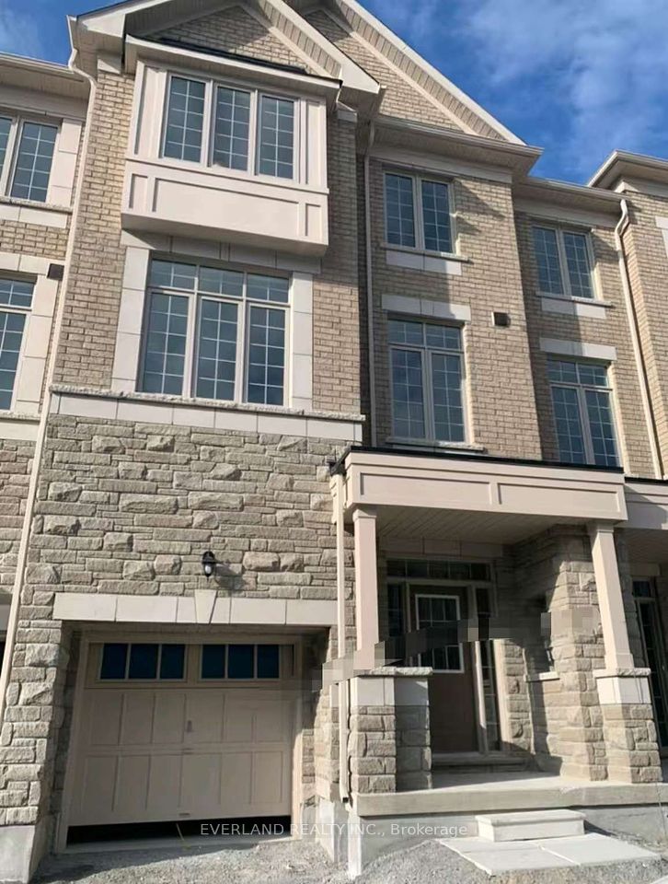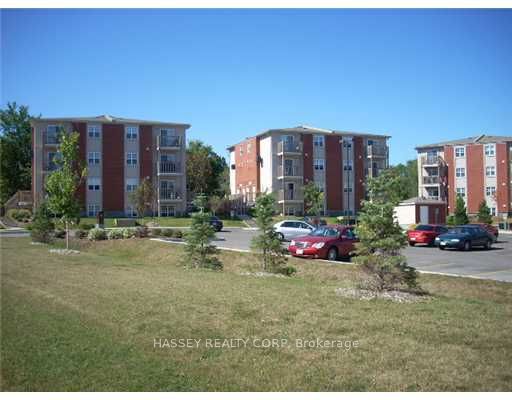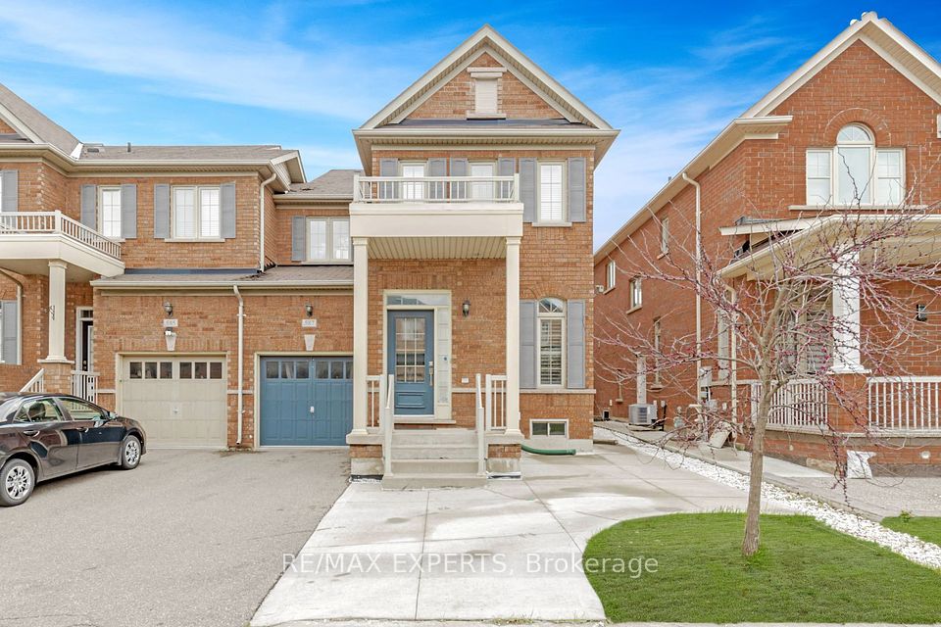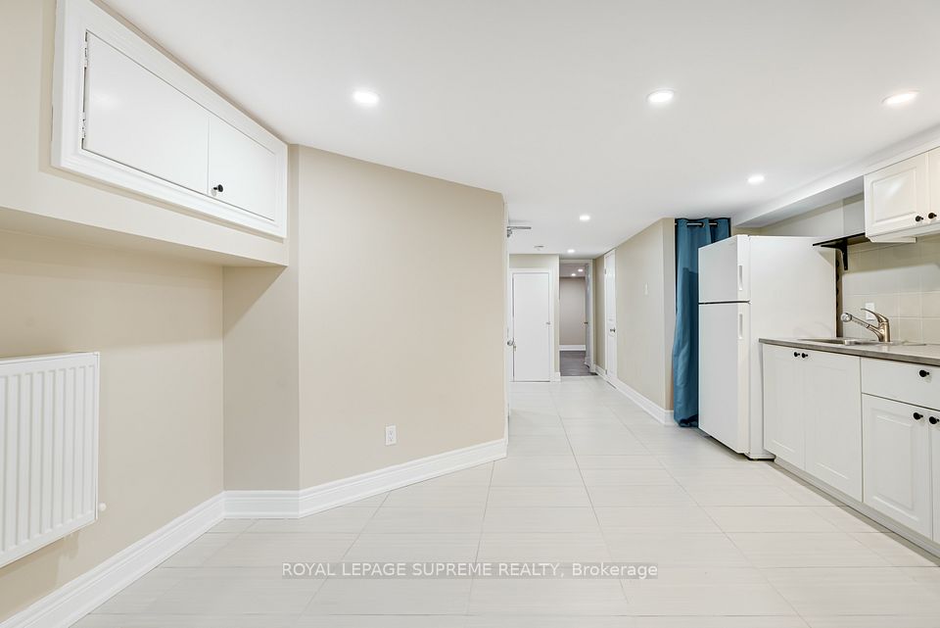$489,900
200 Jamieson Street, Mississippi Mills, ON K0A 1A0
Virtual Tours
Price Comparison
Property Description
Property type
Att/Row/Townhouse
Lot size
N/A
Style
Bungalow
Approx. Area
N/A
Room Information
| Room Type | Dimension (length x width) | Features | Level |
|---|---|---|---|
| Kitchen | 6.14578 x 2.29527 m | N/A | Main |
| Dining Room | 2.14 x 3.3 m | N/A | Main |
| Living Room | 4.06 x 3.3 m | Fireplace | Main |
| Sitting | 2.31 x 3.29 m | N/A | Main |
About 200 Jamieson Street
END UNIT row house offering ONE LEVEL LIVING!!! An interlocking brick walkway leads you to this well maintained home. Spacious foyer with tile floors and a double closet. Kitchen with a generous supply of cupboards and counterspace which leads to the eating area. The eating area is next to a sitting room where you have a relaxing view and direct access to your fenced back yard which is ideal for pets and for the gardener in the family. The back deck is a perfect place for your next BBQ. The open dining room/living room is complete with two sky lights + a gas fireplace. Huge primary bedroom with a full wall of closets. Handy main floor laundry. The lower level offers a large, open family room area. The den is ideal for a guest bedroom plus a three piece bathroom is conveniently located in the lower level. Hydro was approx $80-$85 per month and Gas including hot water rental was approx $125 per month
Home Overview
Last updated
7 hours ago
Virtual tour
None
Basement information
Full, Finished
Building size
--
Status
In-Active
Property sub type
Att/Row/Townhouse
Maintenance fee
$N/A
Year built
--
Additional Details
MORTGAGE INFO
ESTIMATED PAYMENT
Location
Some information about this property - Jamieson Street

Book a Showing
Find your dream home ✨
I agree to receive marketing and customer service calls and text messages from homepapa. Consent is not a condition of purchase. Msg/data rates may apply. Msg frequency varies. Reply STOP to unsubscribe. Privacy Policy & Terms of Service.







