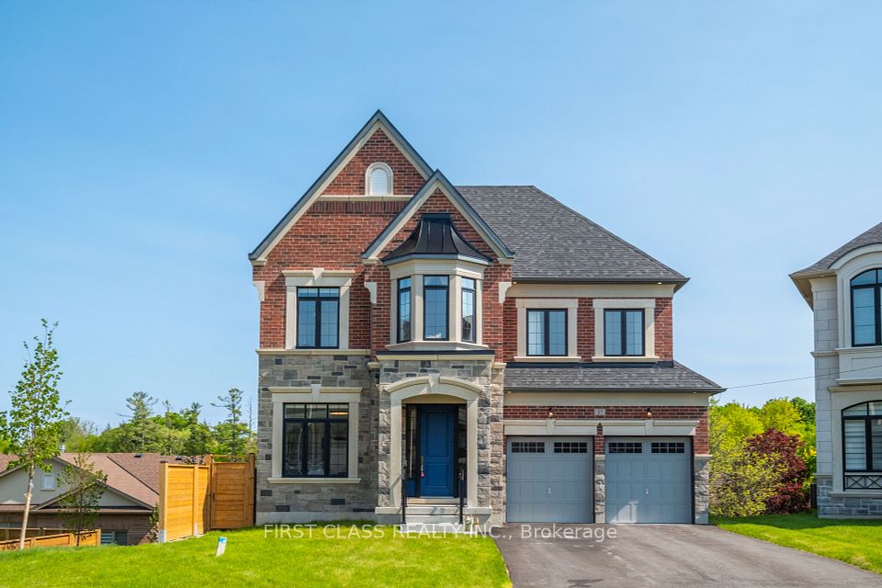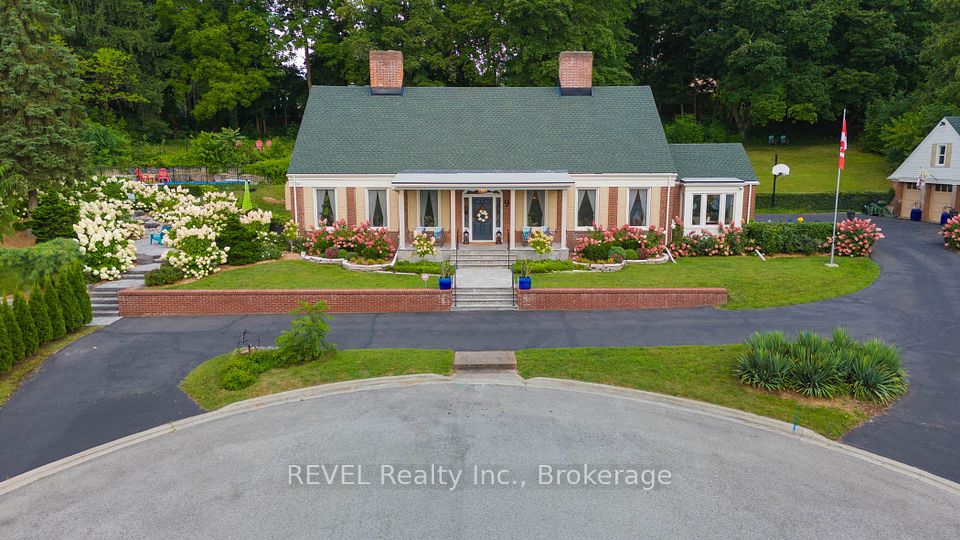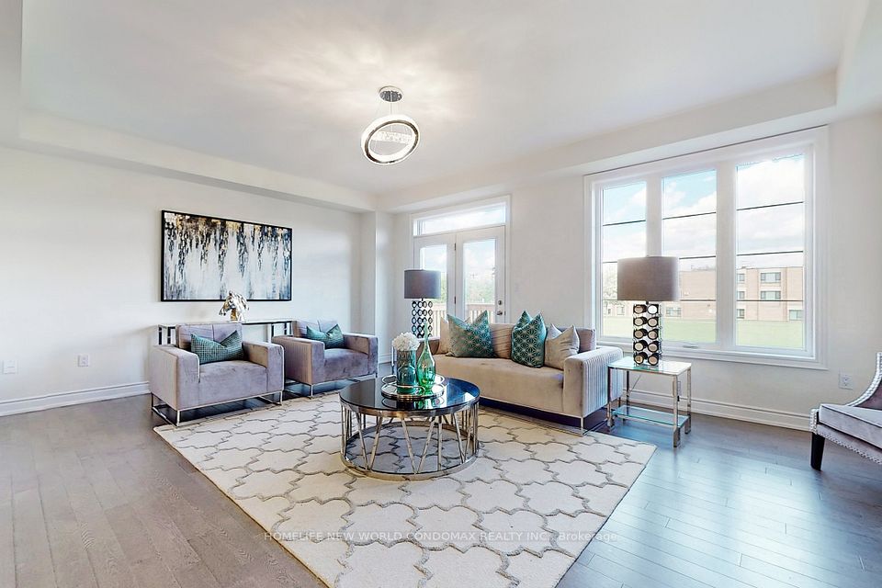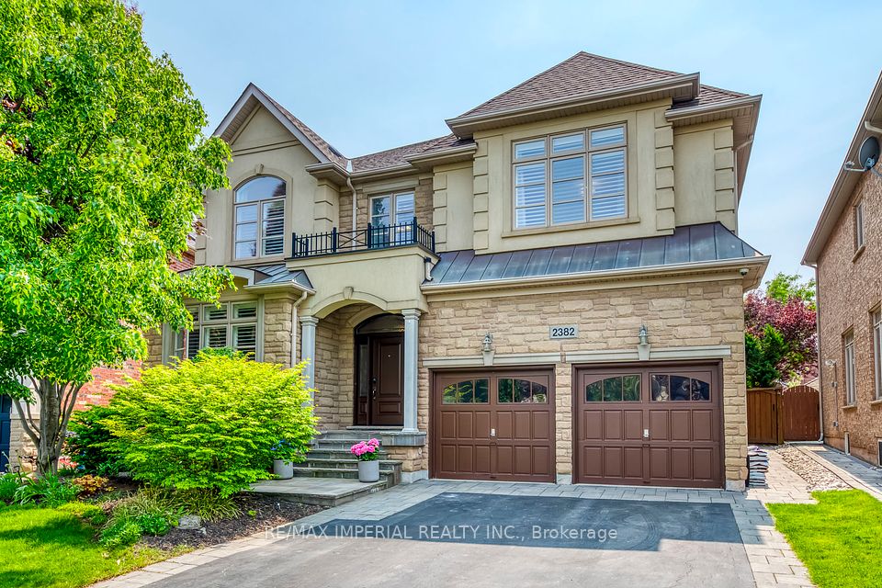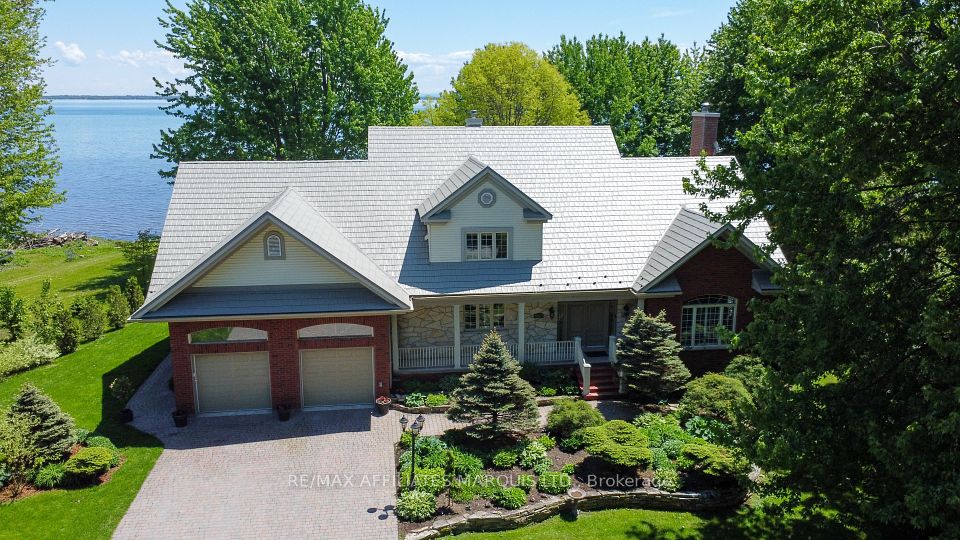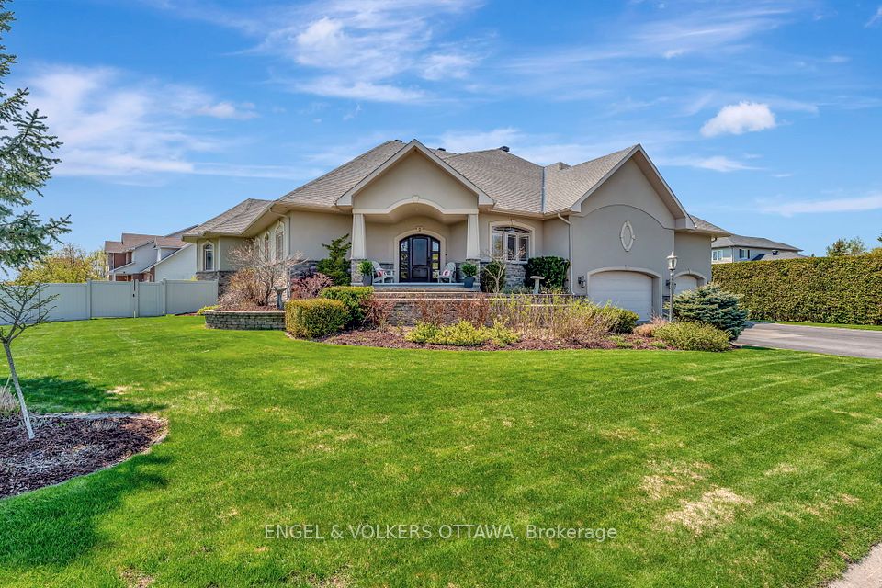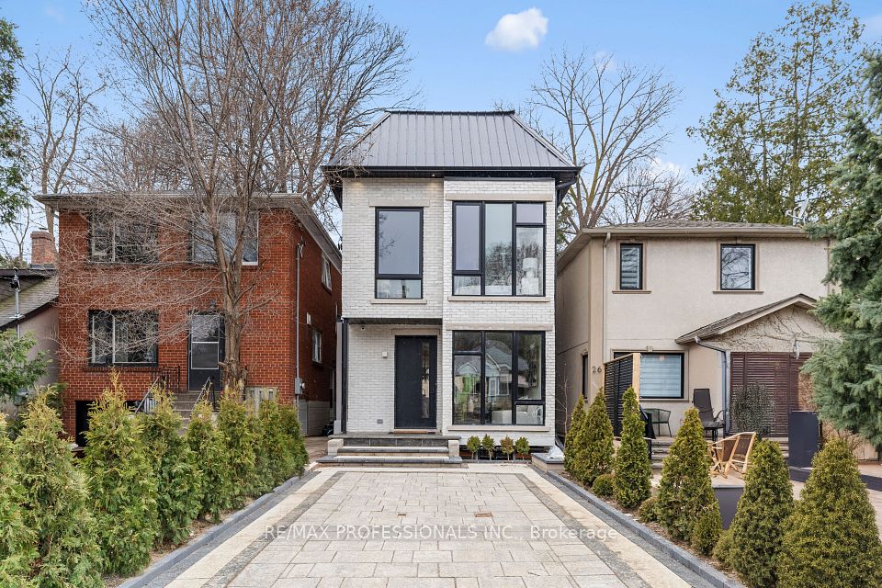
$2,400,000
200 Howick Street, Rockcliffe Park, ON K1M 0G8
Virtual Tours
Price Comparison
Property Description
Property type
Detached
Lot size
N/A
Style
2-Storey
Approx. Area
N/A
Room Information
| Room Type | Dimension (length x width) | Features | Level |
|---|---|---|---|
| Kitchen | 4.01 x 3.49 m | N/A | Main |
| Dining Room | 4.04 x 3.91 m | N/A | Main |
| Living Room | 8.18 x 4.24 m | N/A | Main |
| Mud Room | 4.2 x 2.99 m | N/A | Main |
About 200 Howick Street
Quintessential family house in beautiful Rockcliffe Park! Well renovated, 4 bedroom, superb location just a short walk to Ottawa's top schools! Airy, light filled living room with gas fireplace, dining room is open to the dream kitchen with an Aga range and generous island and lots of cupboards. Super mudroom/pantry as you enter from the carport. Cozy den with access to the deck and garden beyond. Upstairs the generous primary has a large 4 piece ensuite bath with a wall of built-ins. Three further bedrooms. Primary and one other bedroom have access to the upper deck. 4 piece family bath. Lower level has a rec room, a family room with fireplace that can double as a guest room with a Murphy bed, laundry, 3 piece bath and storage. EV charger, carport for 1, with additional parking in the driveway. The garden is fenced and the front recently landscaped and has a convenient irrigation system. This handsome, tailored house is ready for the next family to enjoy!
Home Overview
Last updated
May 16
Virtual tour
None
Basement information
Full, Finished
Building size
--
Status
In-Active
Property sub type
Detached
Maintenance fee
$N/A
Year built
2024
Additional Details
MORTGAGE INFO
ESTIMATED PAYMENT
Location
Some information about this property - Howick Street

Book a Showing
Find your dream home ✨
I agree to receive marketing and customer service calls and text messages from homepapa. Consent is not a condition of purchase. Msg/data rates may apply. Msg frequency varies. Reply STOP to unsubscribe. Privacy Policy & Terms of Service.






