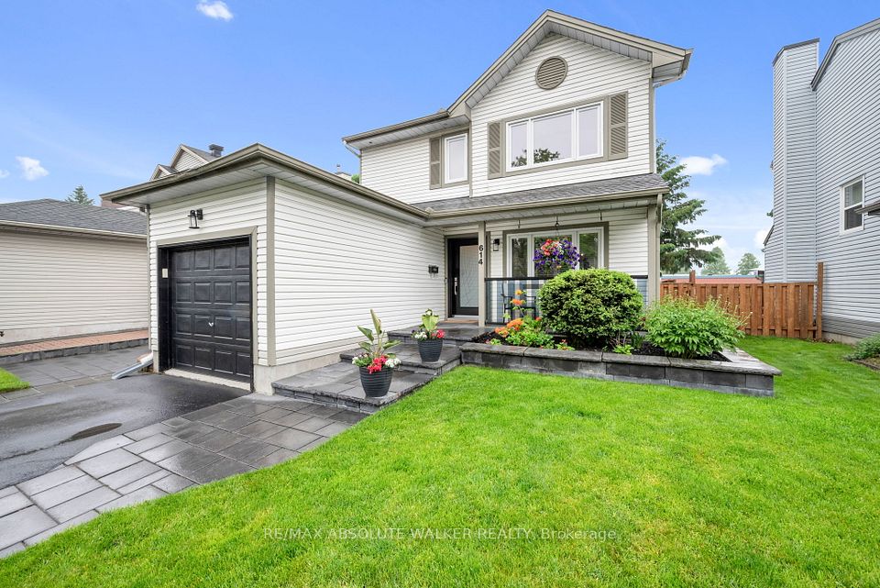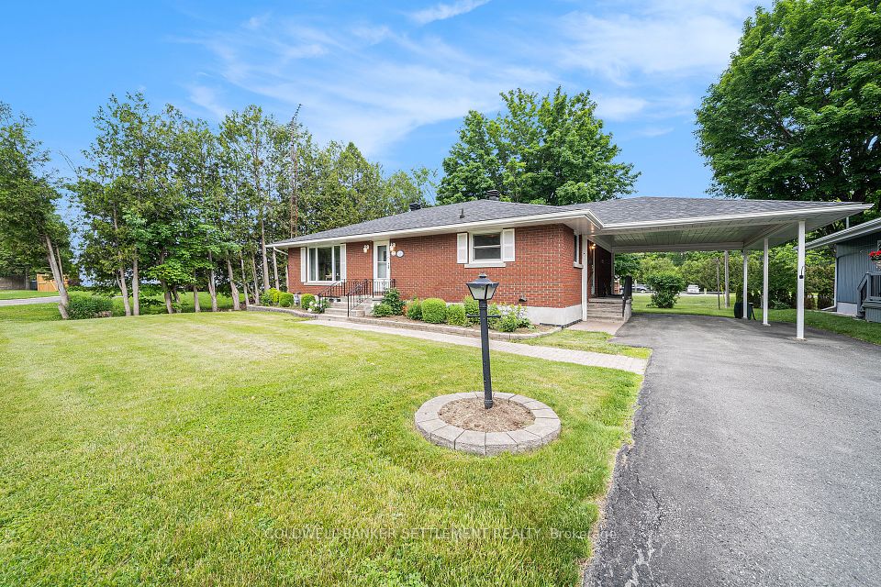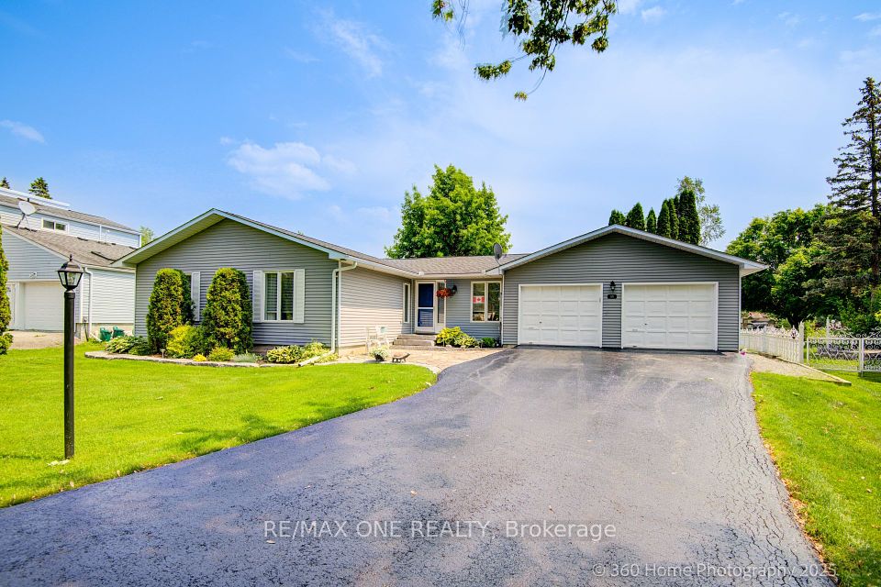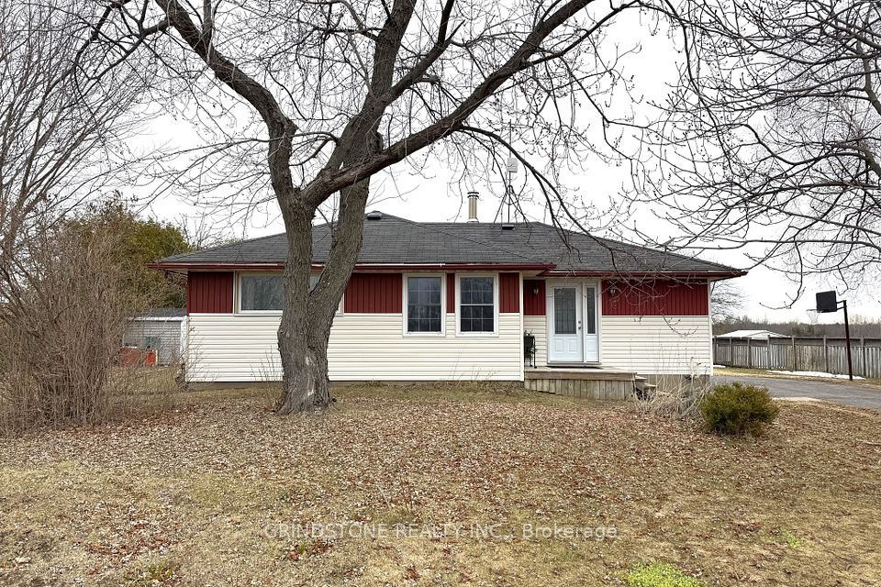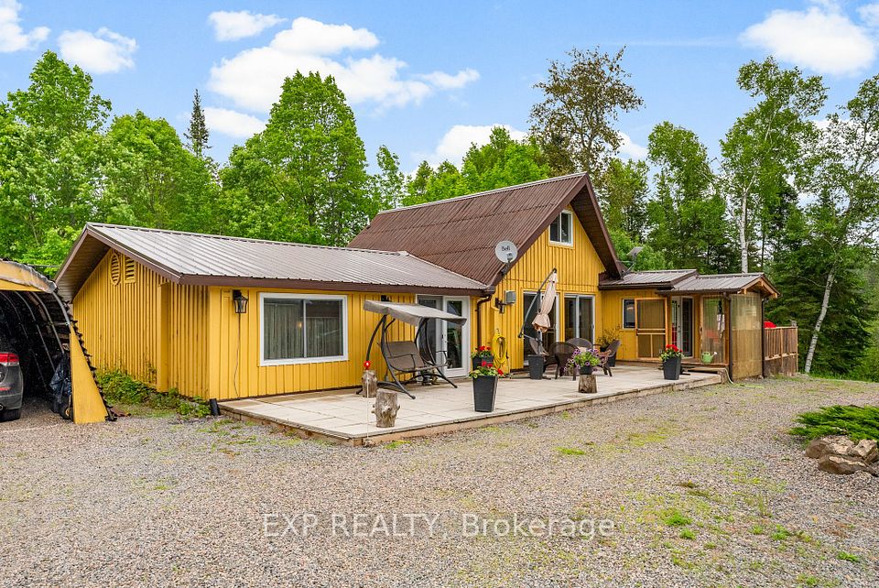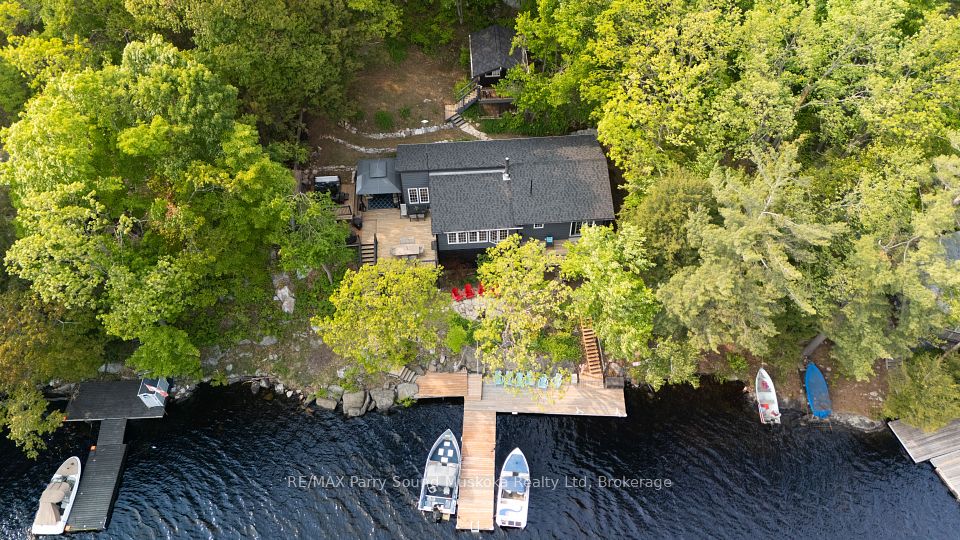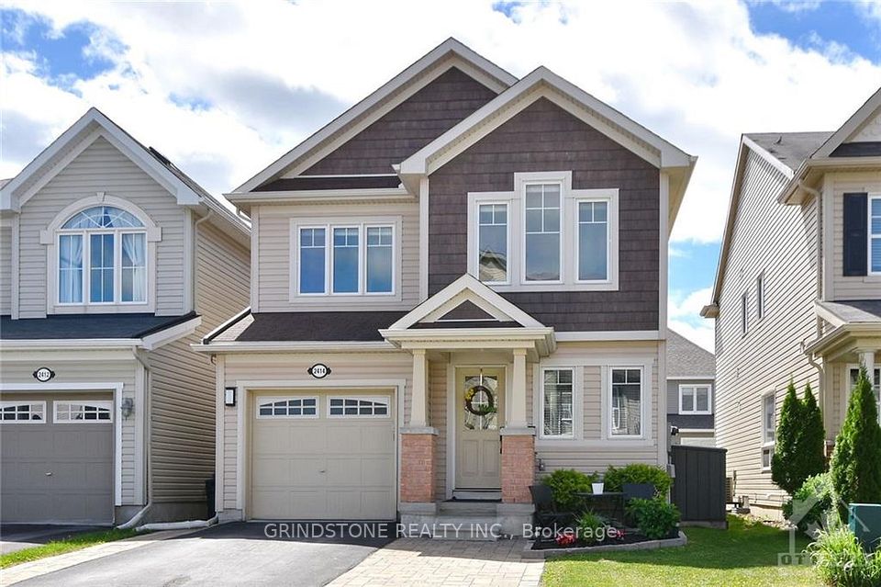
$599,000
20 Sycamore Street, Welland, ON L3C 0H8
Price Comparison
Property Description
Property type
Detached
Lot size
N/A
Style
2 1/2 Storey
Approx. Area
N/A
Room Information
| Room Type | Dimension (length x width) | Features | Level |
|---|---|---|---|
| Living Room | 3.25 x 4.72 m | N/A | Main |
| Dining Room | 2.59 x 2.28 m | N/A | Main |
| Kitchen | 3.04 x 2.43 m | N/A | Main |
| Bedroom | 3.09 x 4.34 m | N/A | Second |
About 20 Sycamore Street
Welcome to this beautifully built freehold townhouse by a renowned Niagara builder, Mountainview Homes, located in one of Wellands most sought-after neighbourhoods. This modern home offers a smart layout, stylish finishes, and excellent future potential. The main floor features a combined living and dining area, a contemporary kitchen with a center island, breakfast nook, and a walk-out to the backyard ideal for entertaining or relaxing with family. Enjoy upgraded floating vinyl plank flooring in the great room, kitchen/dinette, staircase, upper hallway, and all bedrooms. A stainless steel microwave hood fan adds a sleek, functional touch, and the flat cabinet countertop (no integrated backsplash) allows for easy customization. Upstairs offers three spacious bedrooms, a second-floor laundry, and plenty of natural light. The home features an unfinished basement with a finished recreation room. Includes parking for 3 vehicles (1 garage, 2 driveway). Located near Niagara College, Highway 406, Seaway Mall, and only 25 minutes from Niagara Falls, this home offers unbeatable value in a vibrant, family-friendly area.
Home Overview
Last updated
17 hours ago
Virtual tour
None
Basement information
Unfinished
Building size
--
Status
In-Active
Property sub type
Detached
Maintenance fee
$N/A
Year built
--
Additional Details
MORTGAGE INFO
ESTIMATED PAYMENT
Location
Some information about this property - Sycamore Street

Book a Showing
Find your dream home ✨
I agree to receive marketing and customer service calls and text messages from homepapa. Consent is not a condition of purchase. Msg/data rates may apply. Msg frequency varies. Reply STOP to unsubscribe. Privacy Policy & Terms of Service.






