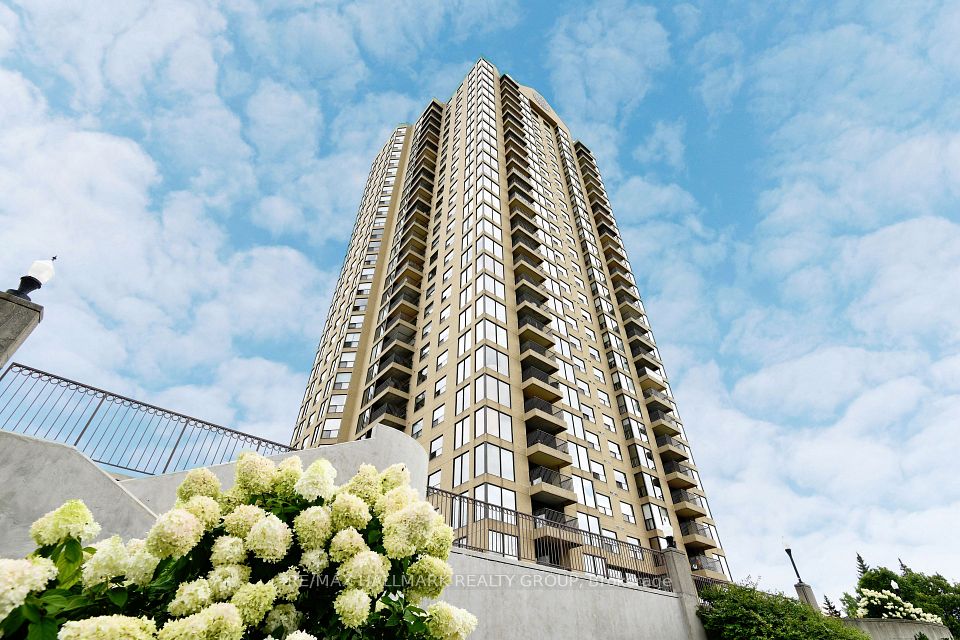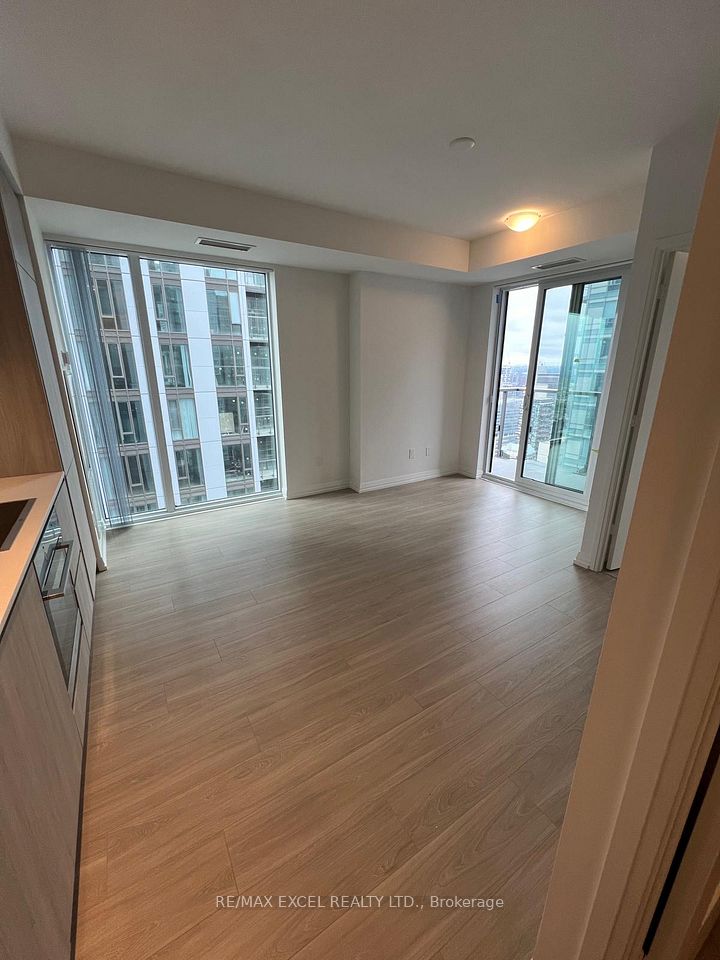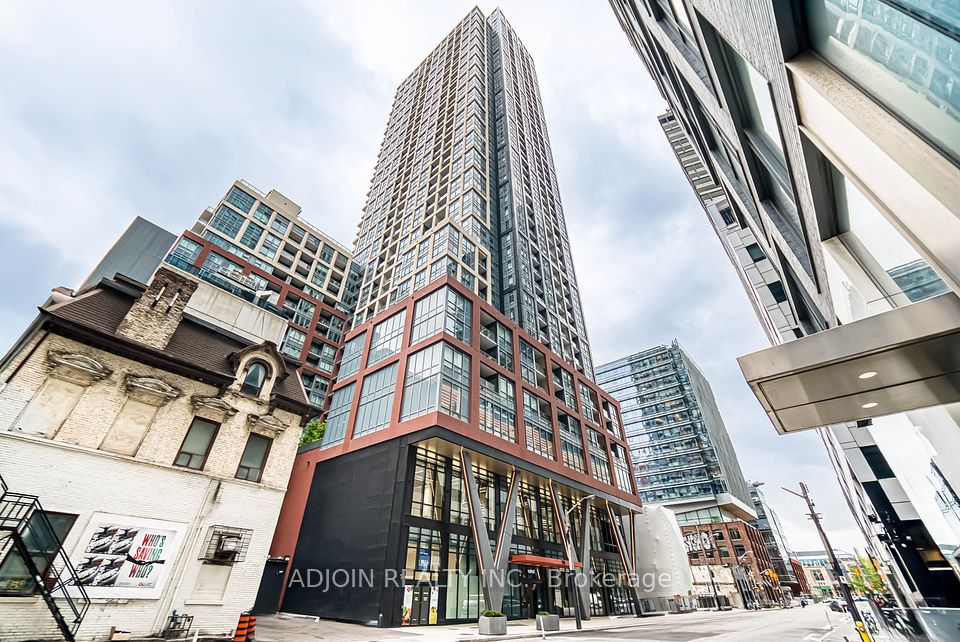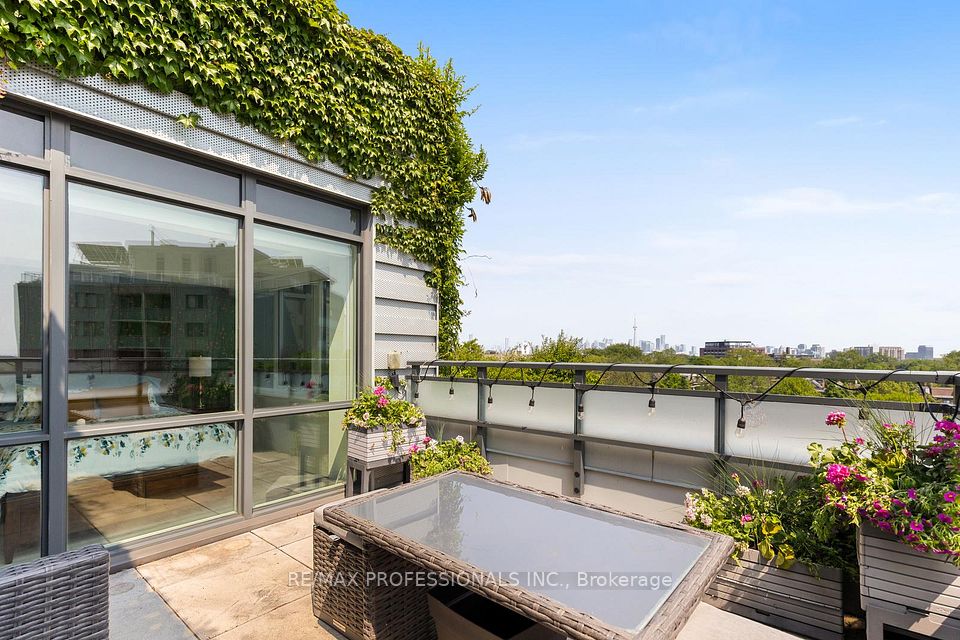
$639,000
Last price change May 20
20 Southport Street, Toronto W01, ON M6S 4Y8
Price Comparison
Property Description
Property type
Condo Apartment
Lot size
N/A
Style
Apartment
Approx. Area
N/A
Room Information
| Room Type | Dimension (length x width) | Features | Level |
|---|---|---|---|
| Kitchen | 2.63 x 4.15 m | Ceramic Floor, Breakfast Bar, Ceramic Backsplash | Main |
| Dining Room | 3.68 x 2.89 m | Open Concept, Hardwood Floor | Main |
| Family Room | 4.8 x 3.68 m | Open Concept, Hardwood Floor | Main |
| Den | 3.38 x 3.66 m | Hardwood Floor, Large Window | Main |
About 20 Southport Street
This condo, located in the highly sought-after High Park Swansea neighborhood of Toronto, offers an ideal combination of comfort, privacy, and convenience. Spanning 928 square feet, it features a smart 1+1 bedroom layout, with the additional room offering flexibility for use as an office, den, or small bedroom. The property boasts two washrooms, enhancing both functionality and privacy. Situated in a gated, private community, the condo ensures a tranquil living experience while still being just moments away from the vibrancy of downtown Toronto. The serene atmosphere is complemented by its close proximity to the picturesque Lake Ontario, perfect for leisurely walks along the water or enjoying the natural beauty of High Park. With its updated finishes and ample space, this condo offers the perfect balance between urban living and peaceful retreat. The location is ideal for those who want easy access to the downtown core while enjoying the quiet, green surroundings of the High Park Swansea
Home Overview
Last updated
May 21
Virtual tour
None
Basement information
None
Building size
--
Status
In-Active
Property sub type
Condo Apartment
Maintenance fee
$1,174.1
Year built
2024
Additional Details
MORTGAGE INFO
ESTIMATED PAYMENT
Location
Some information about this property - Southport Street

Book a Showing
Find your dream home ✨
I agree to receive marketing and customer service calls and text messages from homepapa. Consent is not a condition of purchase. Msg/data rates may apply. Msg frequency varies. Reply STOP to unsubscribe. Privacy Policy & Terms of Service.












