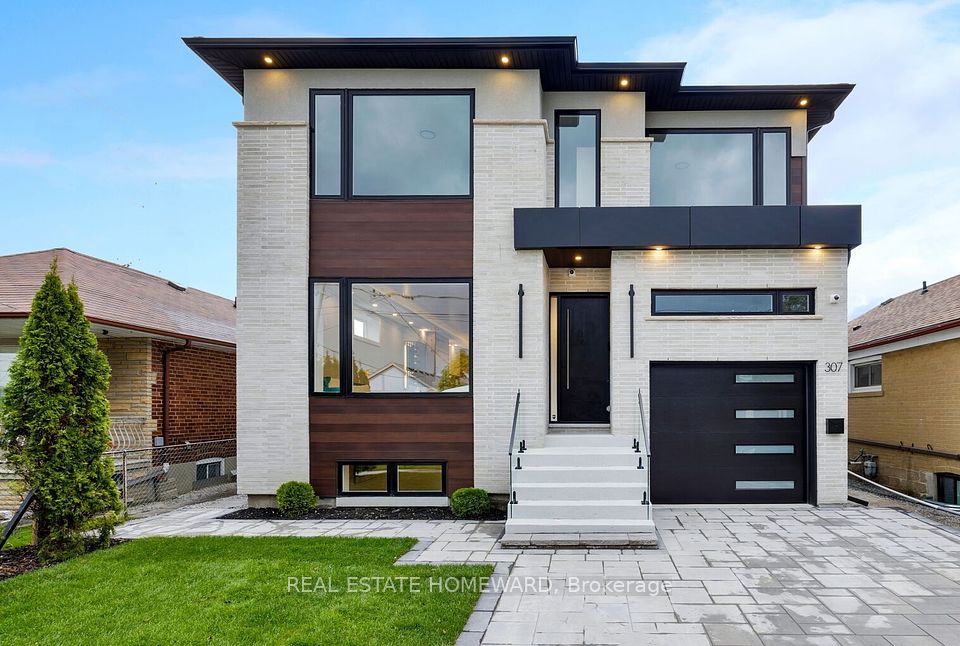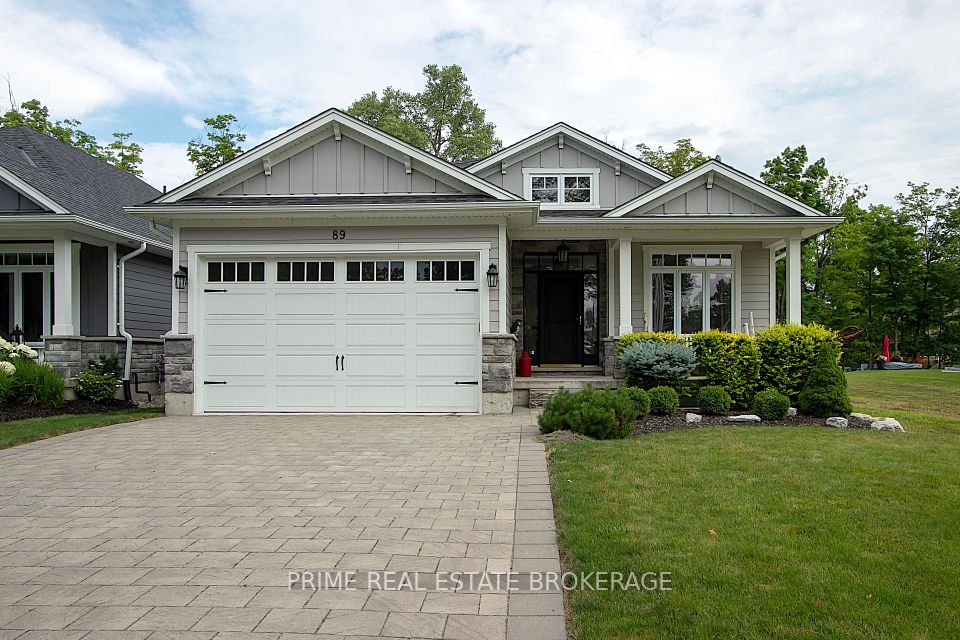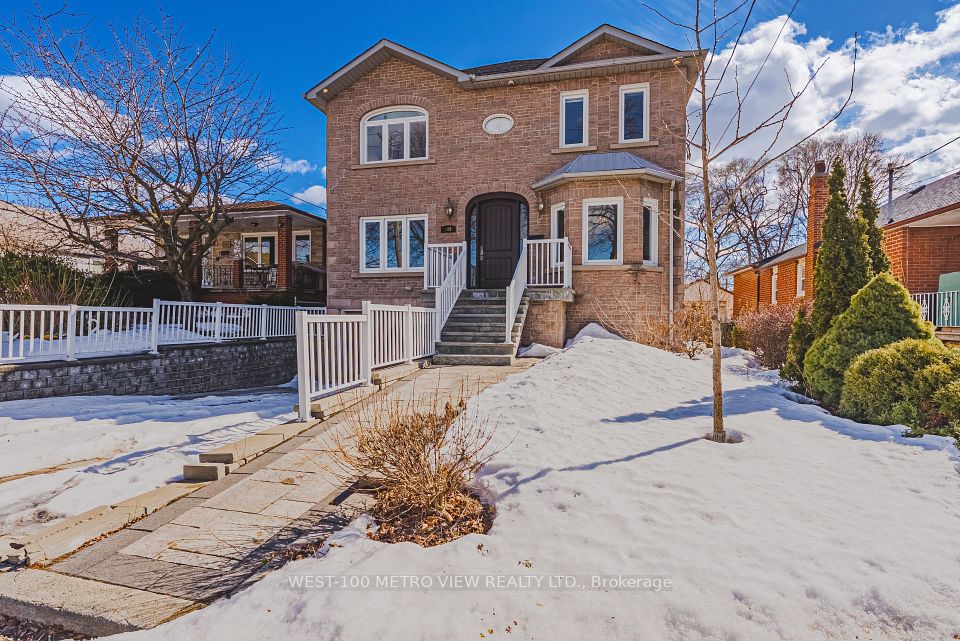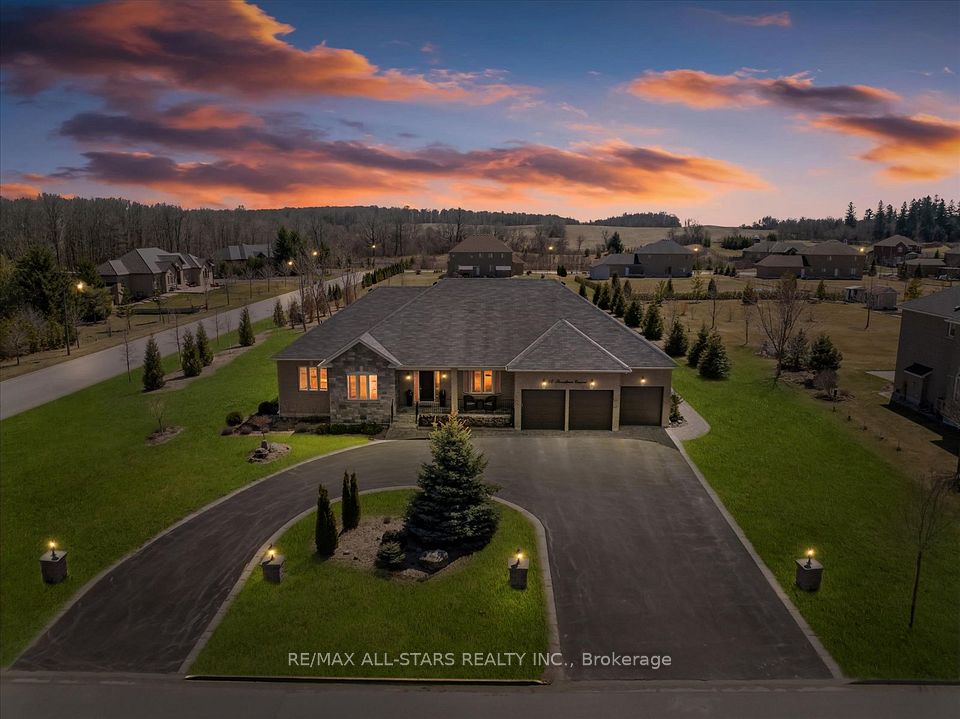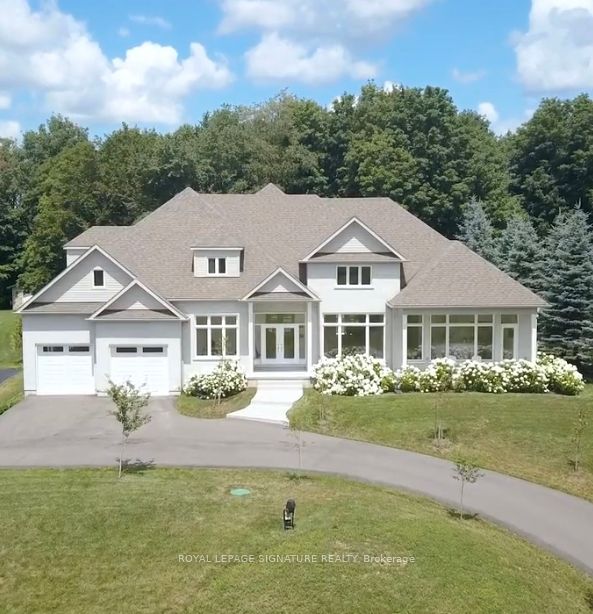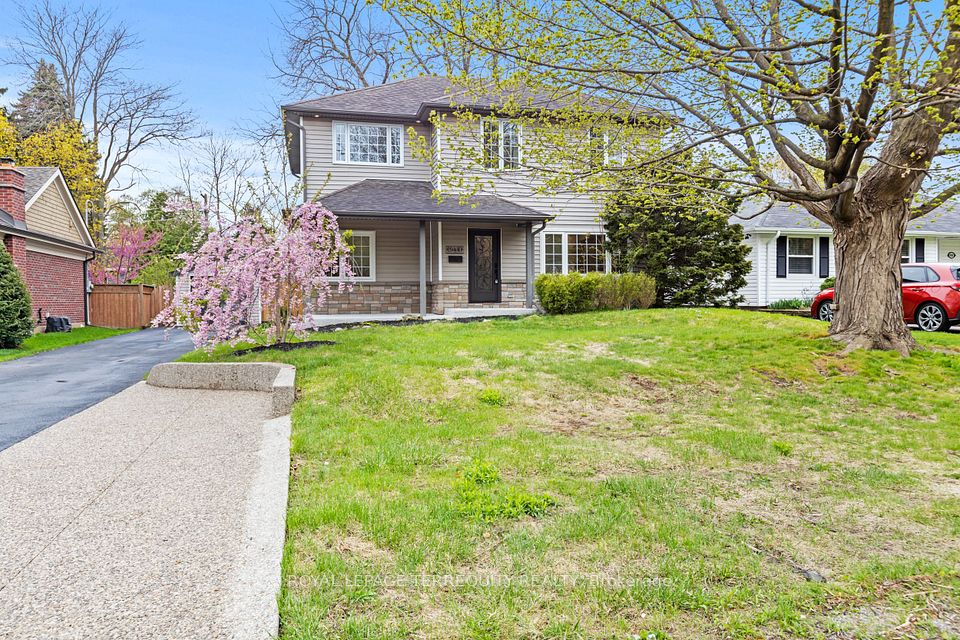$2,328,800
Last price change Apr 10
20 Shalom Aleichem Court, Vaughan, ON L4J 0E5
Price Comparison
Property Description
Property type
Detached
Lot size
N/A
Style
2-Storey
Approx. Area
N/A
Room Information
| Room Type | Dimension (length x width) | Features | Level |
|---|---|---|---|
| Living Room | 25.36 x 12.37 m | Combined w/Dining, Pot Lights | Main |
| Dining Room | 25.36 x 12.37 m | Crown Moulding, Pot Lights | Main |
| Office | 12.14 x 9.84 m | Coffered Ceiling(s) | Main |
| Family Room | 28.54 x 12.84 m | Coffered Ceiling(s), B/I Shelves | Main |
About 20 Shalom Aleichem Court
Welcome to an elegant custom home in prestigious Thornhill Woods, Patterson! This home is nestled in a private court. Designed for gracious living, it features spacious interiors, refined finishes and close to top-rated schools, parks. A grand 18-Ft foyer leads into a bright, open layout with large windows, and coffered ceilings. The main floor includes dinning room, a cozy family room, and a dedicated office. The euro-style kitchen boasts granite countertops, custom cabinetry, and high-end appliances with a gas stove. The upper level offers four spacious bedrooms, each with a walk-in closet. The primary suite is a private retreat with large windows, ample closet, and spa-like ensuite, perfect for gatherings or extended family. Home features a security camera and smart home-ready hardware. A double garage with a close-in porch, 6-car driveway, and easy access to, Highways 7, 407, 400 and shopping centers.
Home Overview
Last updated
Apr 10
Virtual tour
None
Basement information
Finished
Building size
--
Status
In-Active
Property sub type
Detached
Maintenance fee
$N/A
Year built
2024
Additional Details
MORTGAGE INFO
ESTIMATED PAYMENT
Location
Some information about this property - Shalom Aleichem Court

Book a Showing
Find your dream home ✨
I agree to receive marketing and customer service calls and text messages from homepapa. Consent is not a condition of purchase. Msg/data rates may apply. Msg frequency varies. Reply STOP to unsubscribe. Privacy Policy & Terms of Service.







