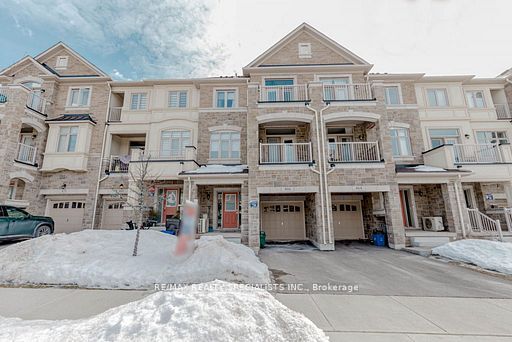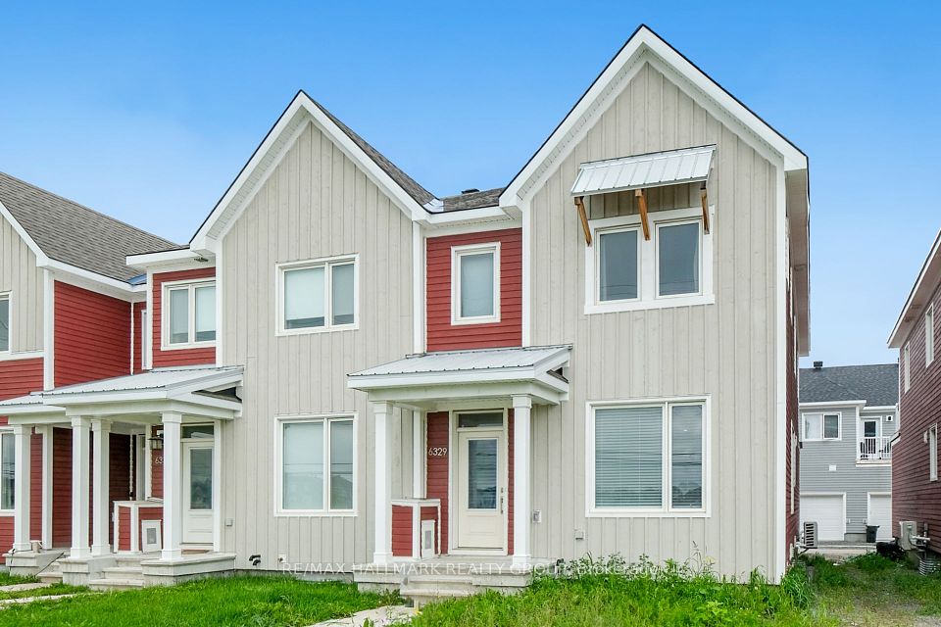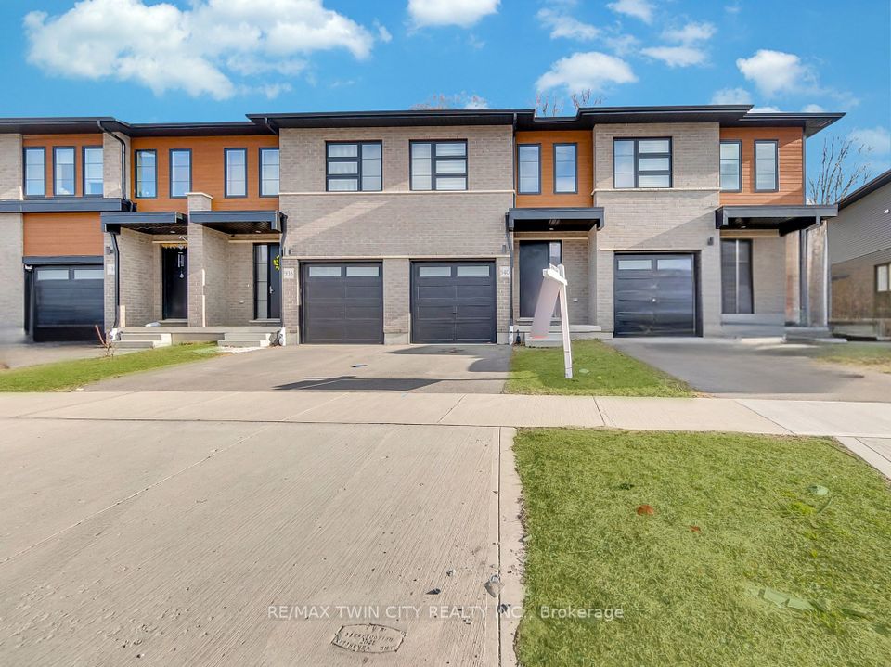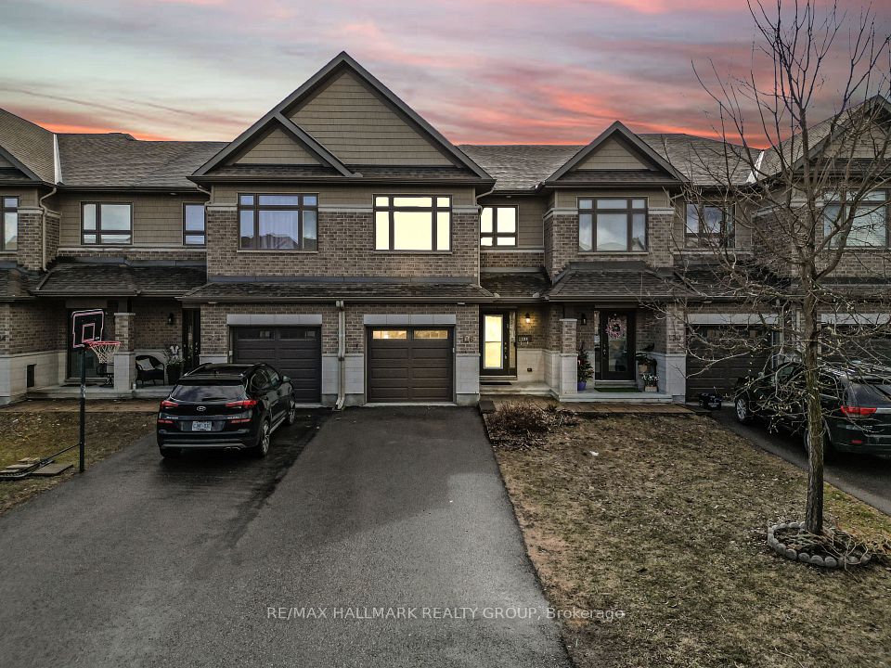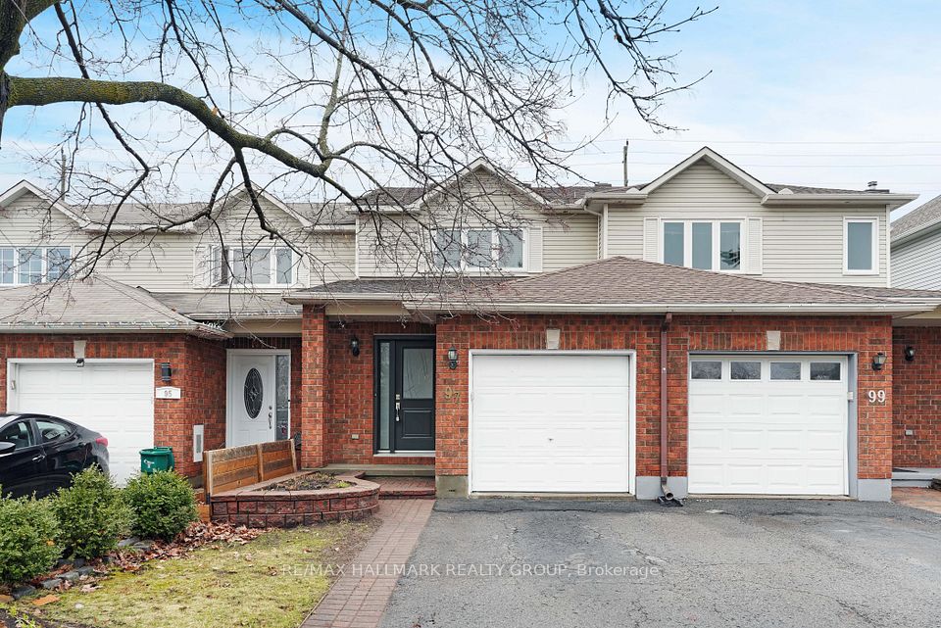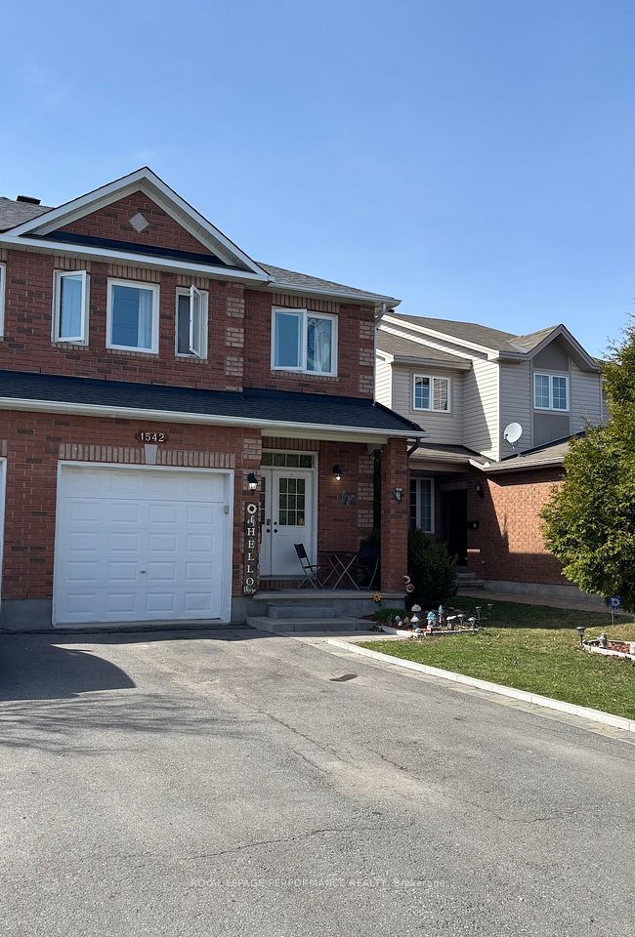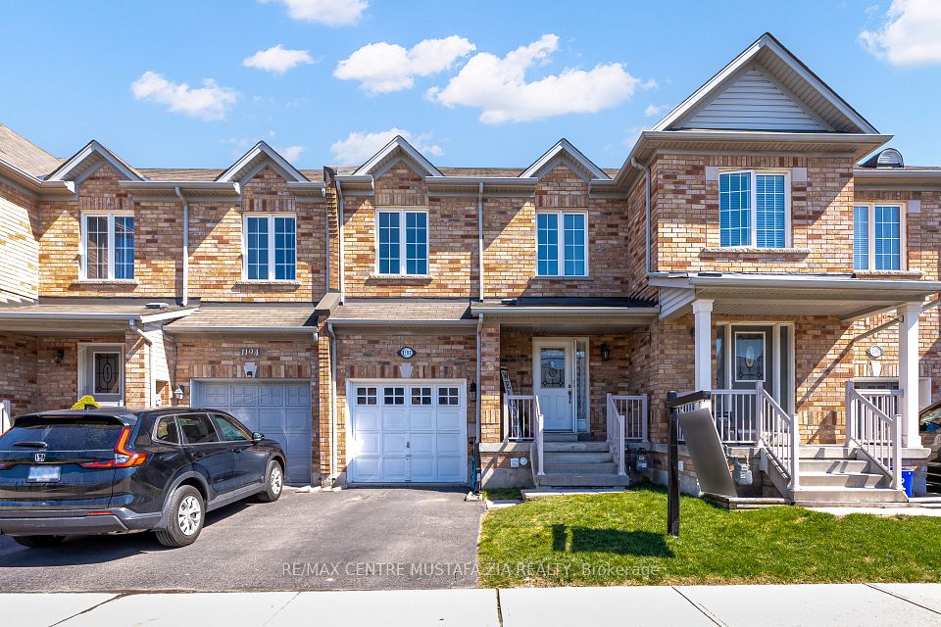$759,900
20 Sedgebrook Avenue, Hamilton, ON L8E 6E9
Price Comparison
Property Description
Property type
Att/Row/Townhouse
Lot size
N/A
Style
2-Storey
Approx. Area
N/A
Room Information
| Room Type | Dimension (length x width) | Features | Level |
|---|---|---|---|
| Living Room | 4.57 x 3.05 m | Window, Hardwood Floor | Main |
| Kitchen | 6.73 x 5.97 m | Eat-in Kitchen, W/O To Deck | Main |
| Primary Bedroom | 4.67 x 4.27 m | Window, Closet, 4 Pc Bath | Second |
| Bedroom 2 | 3.12 x 3.05 m | Window | Second |
About 20 Sedgebrook Avenue
Welcome to this beautiful 3-bedroom, 2 1/2-bathroom freehold townhouse, offering 1,588 sq. ft. of stylish living space in one of Stoney Creek's most desirable neighbourhoods. Ideally located just minutes from the lake, Fifty Point Conservation Area, the GO Station, highways, schools, Costco, and all amenities. The main level features 9' ceilings and gleaming hardwood floors, highlighted by an upgraded wood staircase with elegant wrought iron spindles. The kitchen impresses with granite countertops, an undermount sink, and a chic backsplash. Enjoy outdoor living with a wood deck and a private, green backyard oasis. Direct access from the garage and a pass-through to the backyard offer exceptional convenience. Upstairs, the spacious primary bedroom includes a closet and a luxurious ensuite with a corner soaker tub and glass shower. Perfect for families or commuters, don't miss out on this exceptional opportunity!
Home Overview
Last updated
4 days ago
Virtual tour
None
Basement information
Full, Unfinished
Building size
--
Status
In-Active
Property sub type
Att/Row/Townhouse
Maintenance fee
$N/A
Year built
--
Additional Details
MORTGAGE INFO
ESTIMATED PAYMENT
Location
Some information about this property - Sedgebrook Avenue

Book a Showing
Find your dream home ✨
I agree to receive marketing and customer service calls and text messages from homepapa. Consent is not a condition of purchase. Msg/data rates may apply. Msg frequency varies. Reply STOP to unsubscribe. Privacy Policy & Terms of Service.







