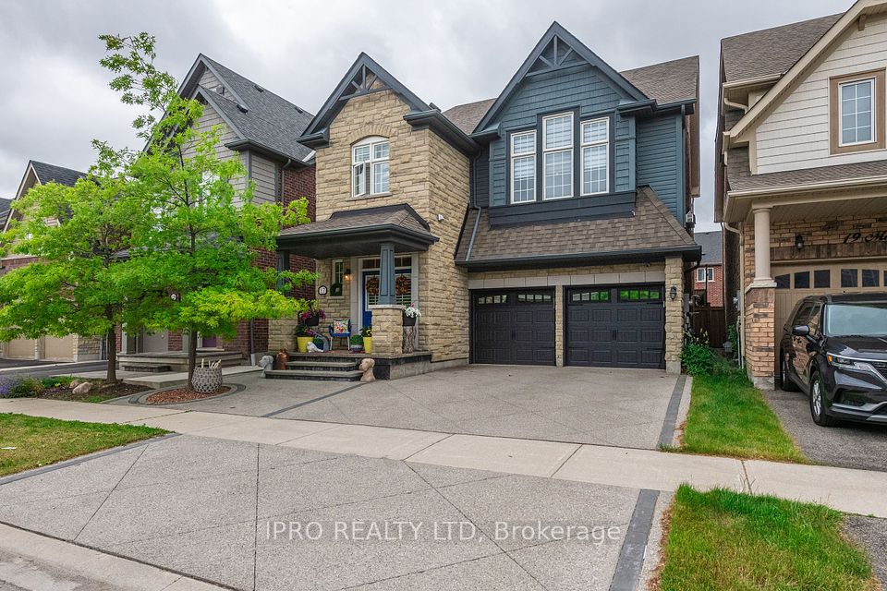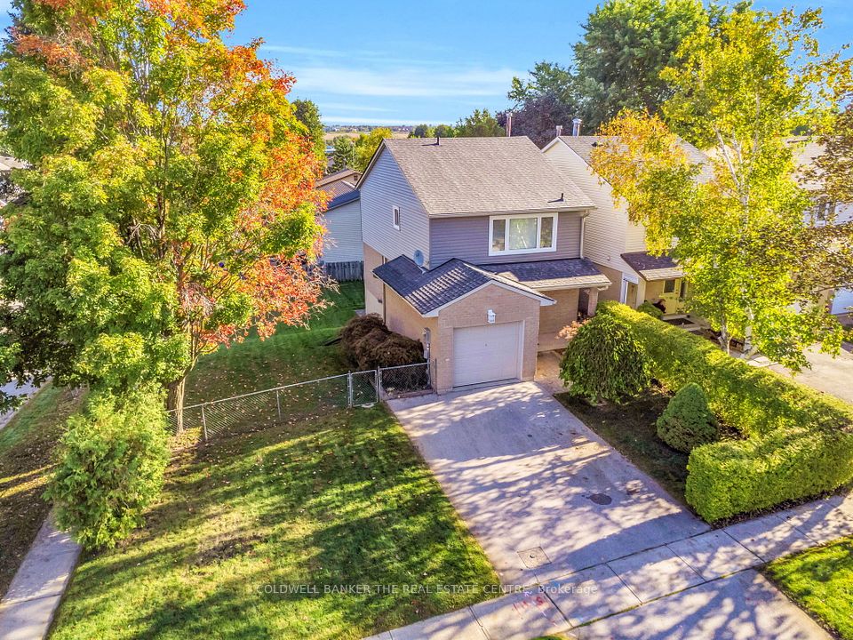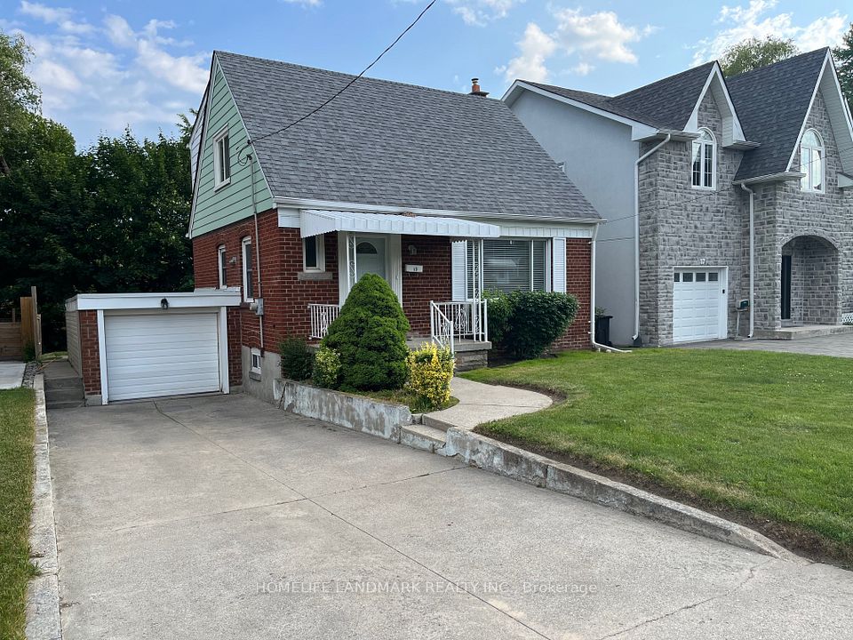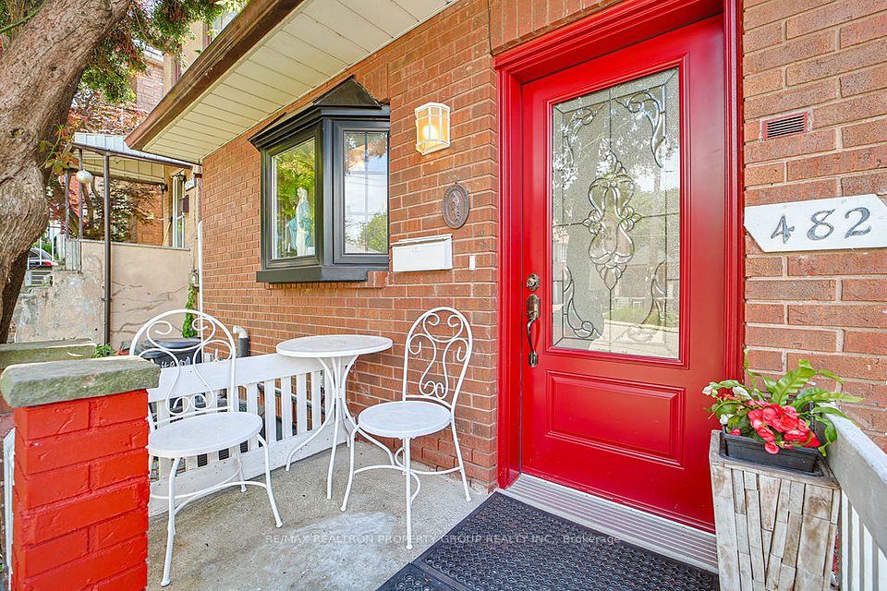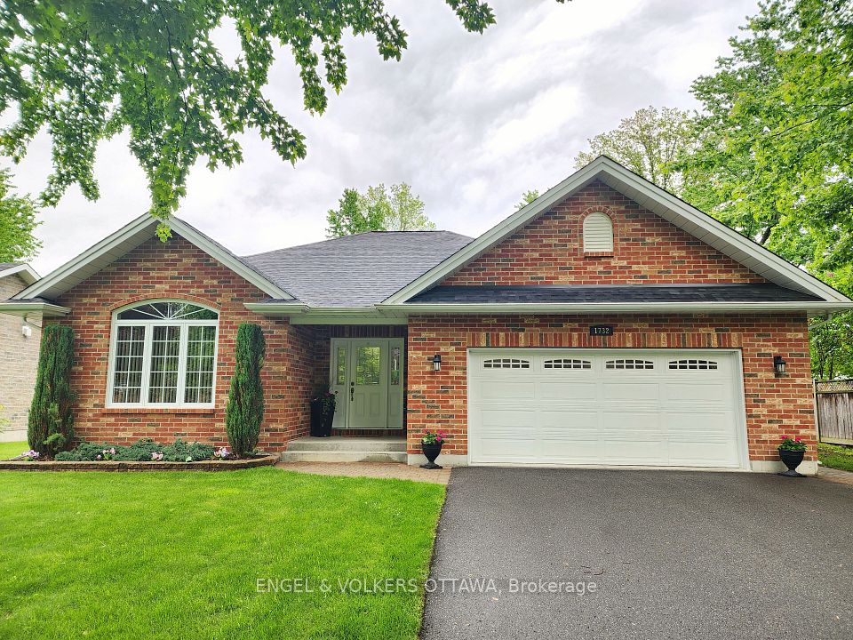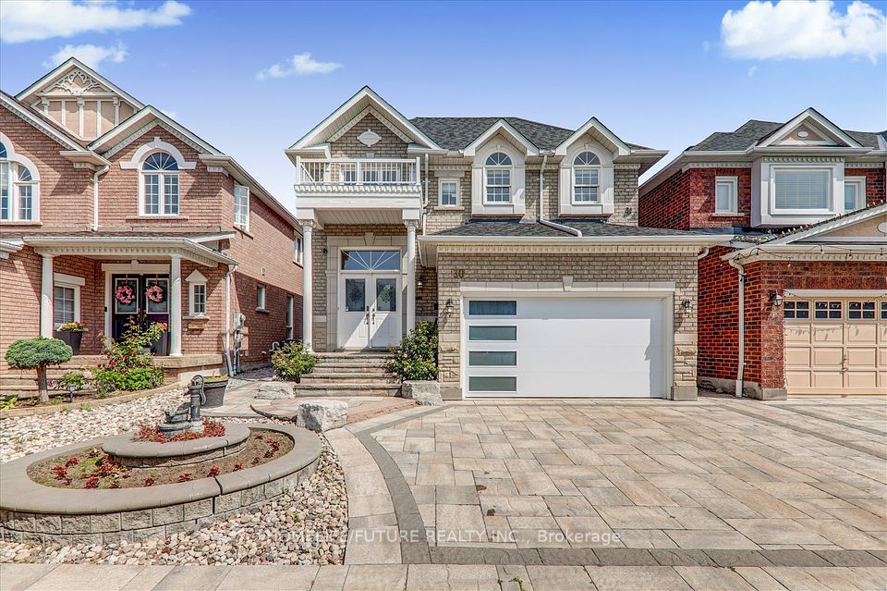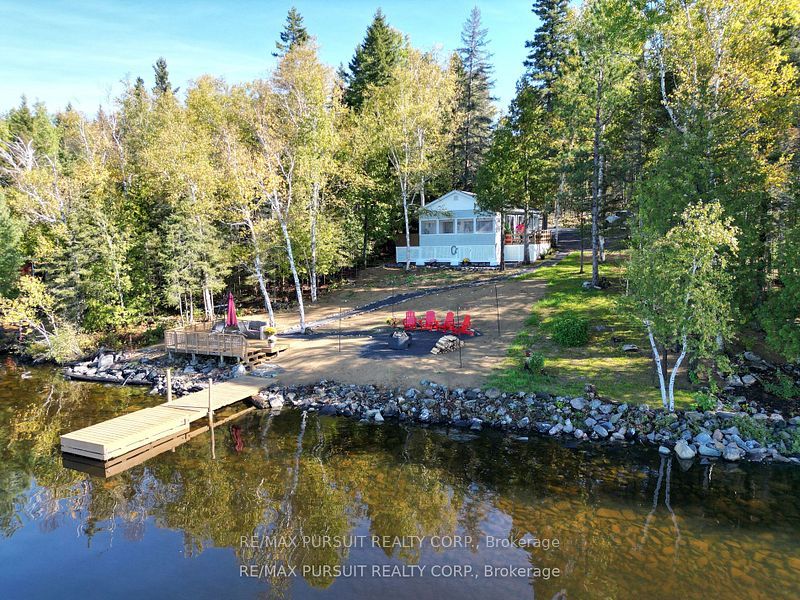
$699,900
20 Rowe Street, Clarington, ON L0B 1M0
Virtual Tours
Price Comparison
Property Description
Property type
Detached
Lot size
N/A
Style
1 1/2 Storey
Approx. Area
N/A
Room Information
| Room Type | Dimension (length x width) | Features | Level |
|---|---|---|---|
| Kitchen | 2.75 x 3 m | Open Concept | Main |
| Dining Room | 4.6 x 3 m | W/O To Sunroom, Open Concept | Main |
| Sunroom | 7.6 x 2.35 m | Carpet Free | Main |
| Living Room | 4.5 x 3.4 m | N/A | Main |
About 20 Rowe Street
Fantastic starter or downsizer situated on a premium 60 ft lot located in the quaint village of Orono a short walk to the the quaint shops and downtown restaurants, The Orono Crown Lands conservation area, Orono Park and just minutes to Hwy's 401 and 407. Bright open concept main floor plan with large country kitchen, spacious living and dining rooms, main floor primary bedroom and convenient main floor laundry. Stairs up to two spacious bedroom with space to add future 2nd washroom. Covered front screened porch walkouts to large rear and side yards. Large detached shop with power perfect for hobbyist or extra storage. Super efficient air to air heat pump for heating and cooling with forced air natural gas back up heat. The property is located on a quiet dead end street next to the Orono fair grounds and is move in ready! Quick closing available
Home Overview
Last updated
16 hours ago
Virtual tour
None
Basement information
Unfinished, Walk-Up
Building size
--
Status
In-Active
Property sub type
Detached
Maintenance fee
$N/A
Year built
2025
Additional Details
MORTGAGE INFO
ESTIMATED PAYMENT
Location
Some information about this property - Rowe Street

Book a Showing
Find your dream home ✨
I agree to receive marketing and customer service calls and text messages from homepapa. Consent is not a condition of purchase. Msg/data rates may apply. Msg frequency varies. Reply STOP to unsubscribe. Privacy Policy & Terms of Service.






