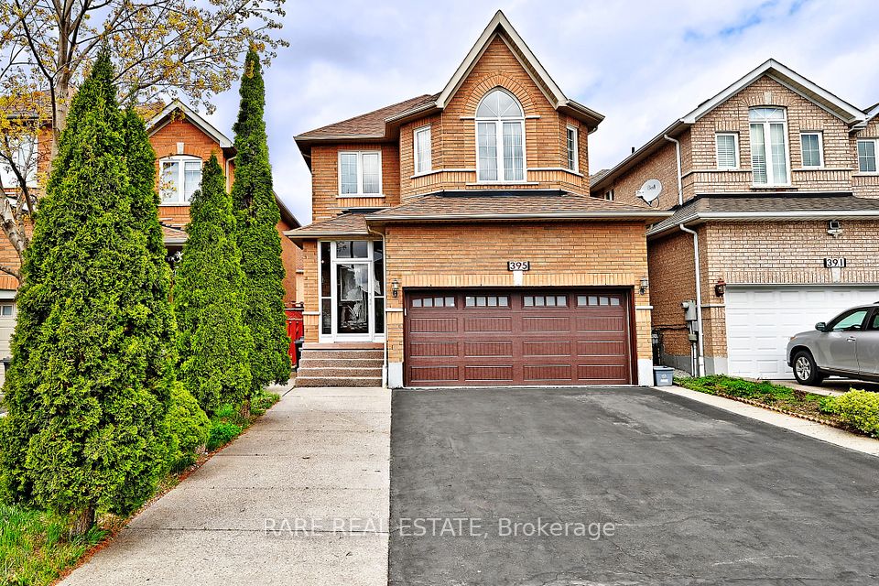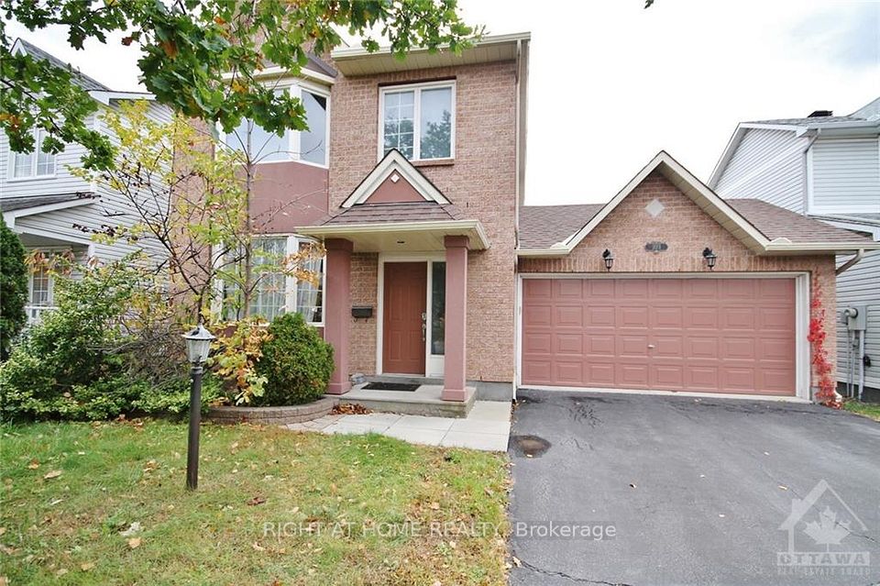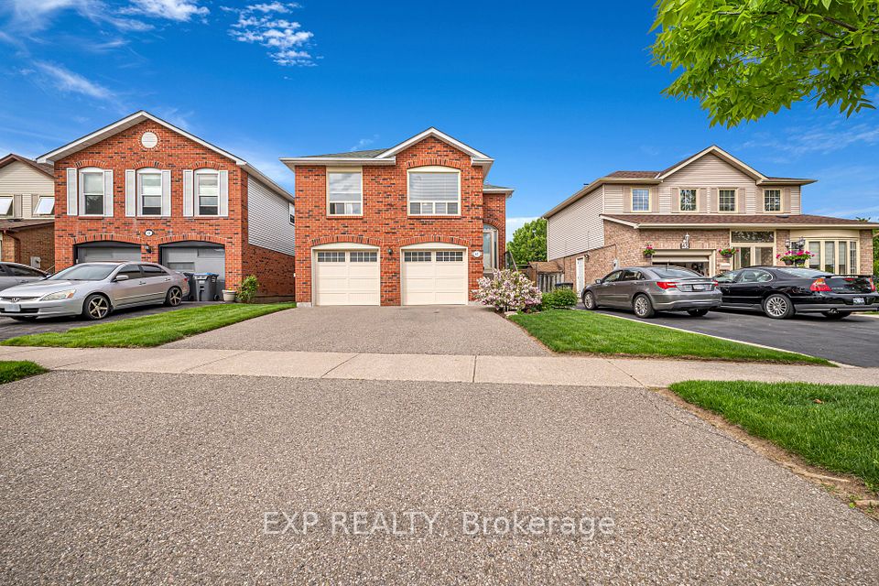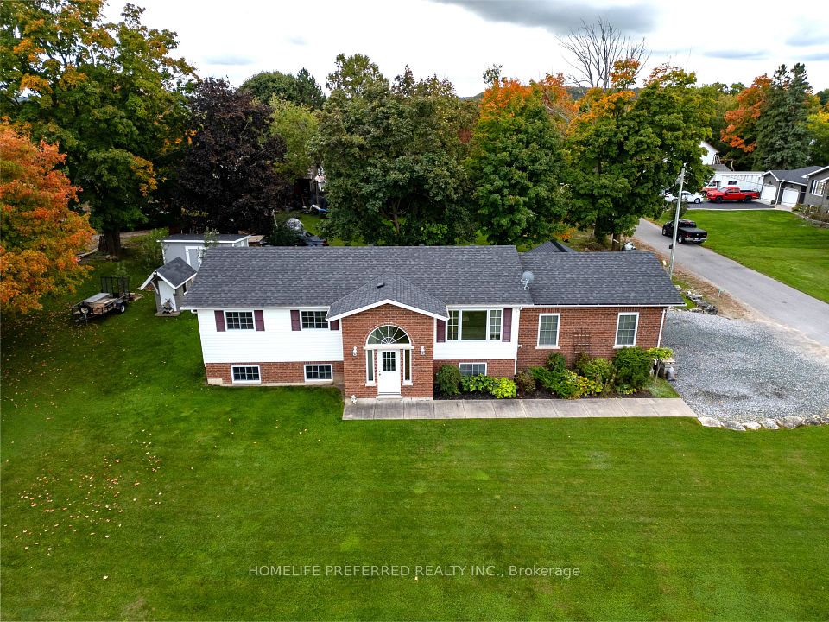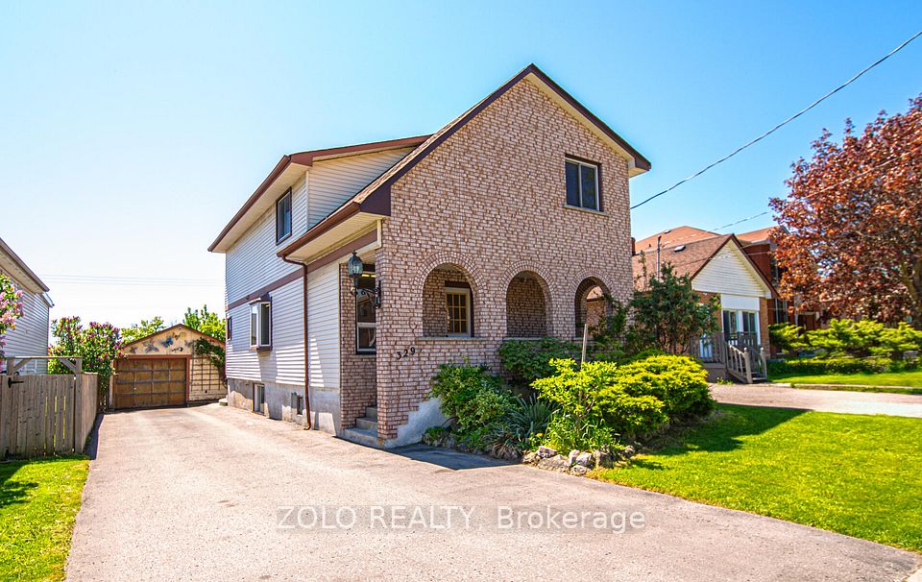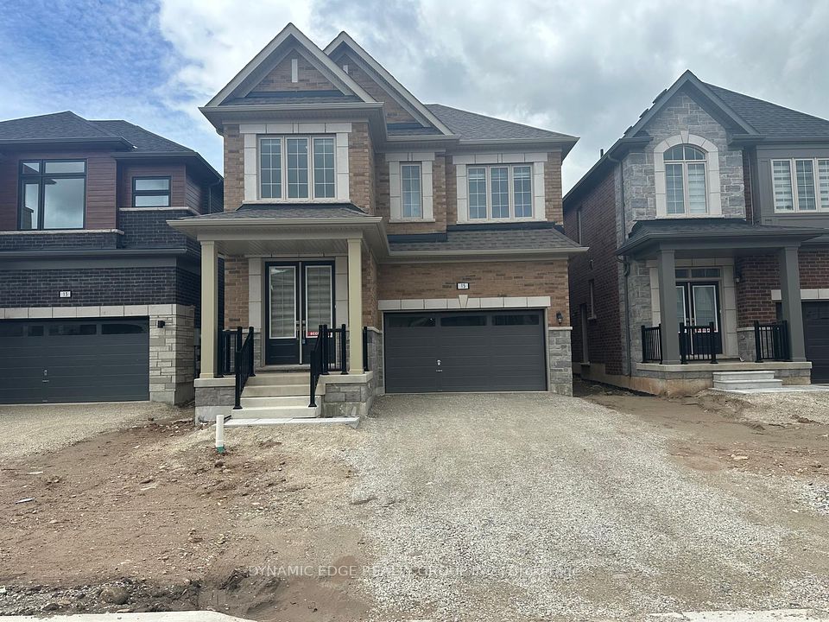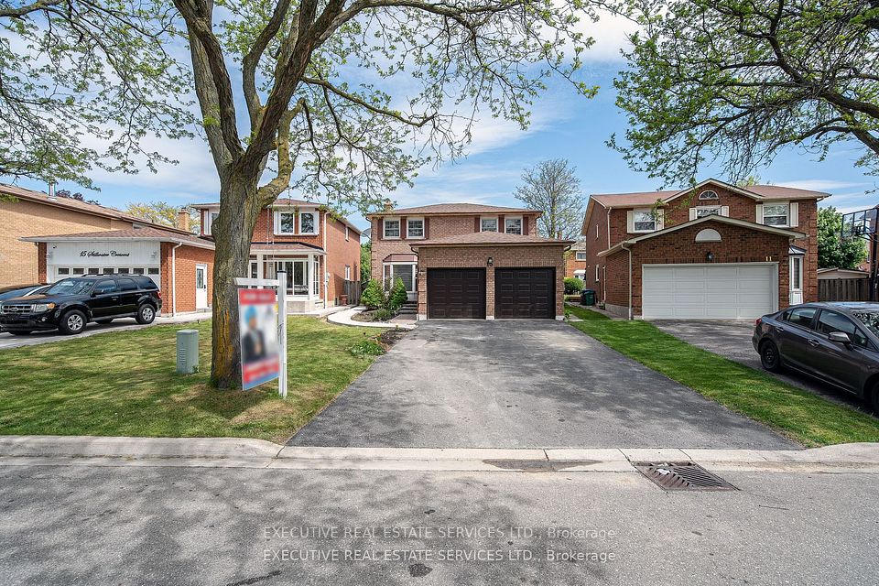
$929,900
20 Postma Crescent, North Middlesex, ON N0M 1A0
Virtual Tours
Price Comparison
Property Description
Property type
Detached
Lot size
N/A
Style
2-Storey
Approx. Area
N/A
Room Information
| Room Type | Dimension (length x width) | Features | Level |
|---|---|---|---|
| Kitchen | 5.77 x 4.36 m | Pantry, Centre Island, Combined w/Dining | Main |
| Great Room | 4.36 x 4.78 m | N/A | Main |
| Office | 3.1 x 3.19 m | N/A | Main |
| Primary Bedroom | 4.38 x 3.99 m | 5 Pc Ensuite, Walk-In Closet(s) | Second |
About 20 Postma Crescent
To Be Built - The Oakwood II model by VanderMolen Homes. Located in Ausable Bluffs subdivision, Ailsa Craig. Beautiful 2-Storey home measuring 2430sqft on a premium lot. Offering 3 bedrooms & 2.5 bathrooms, boasting a large & convenient mudroom off the garage, well appointed open concept kitchen, dining and great room with fireplace to complete the main floor. Continue upstairs to find a wonderful primary suite, with 4-piece luxury ensuite and large walk in closet. 2 additional large bedrooms, an additional 4-pc bathroom and laundry room complete the upstairs. This home is complete with a generous sized covered front porch, and attached 2 car garage, concrete laneway and fully sodded lot. Under 30 minutes to Hyde Park, London and only 15 minutes to Lucan and 30 minutes to the shores of Lake Huron. Close to amenities and a playground with splash pad. Taxes & Assessment yet to be set. Photos are from a previously built model and are for illustration purposes only - Some finishes & upgrades shown may not be included in standard specs. Taxes & Assessed Value yet to be determined.
Home Overview
Last updated
May 14
Virtual tour
None
Basement information
Unfinished
Building size
--
Status
In-Active
Property sub type
Detached
Maintenance fee
$N/A
Year built
--
Additional Details
MORTGAGE INFO
ESTIMATED PAYMENT
Location
Some information about this property - Postma Crescent

Book a Showing
Find your dream home ✨
I agree to receive marketing and customer service calls and text messages from homepapa. Consent is not a condition of purchase. Msg/data rates may apply. Msg frequency varies. Reply STOP to unsubscribe. Privacy Policy & Terms of Service.






