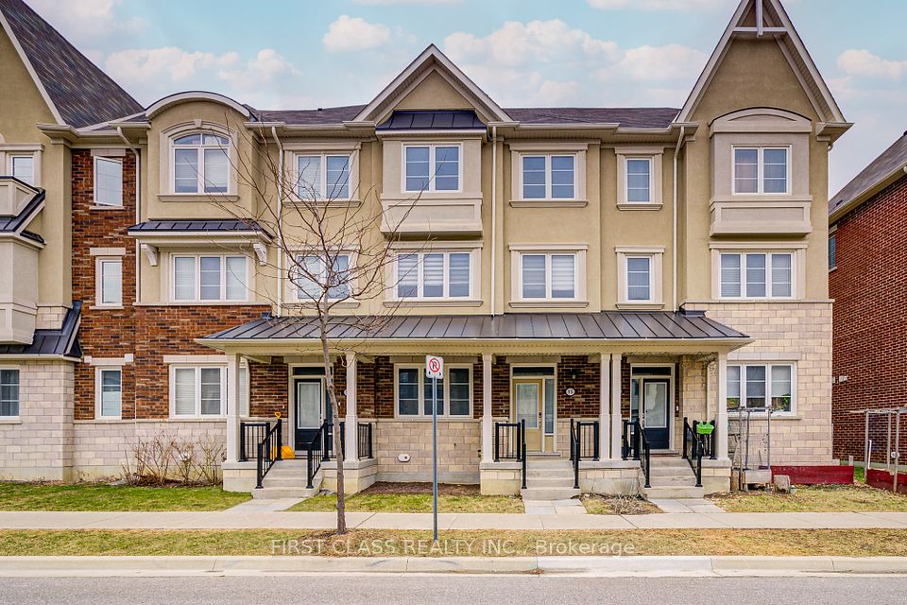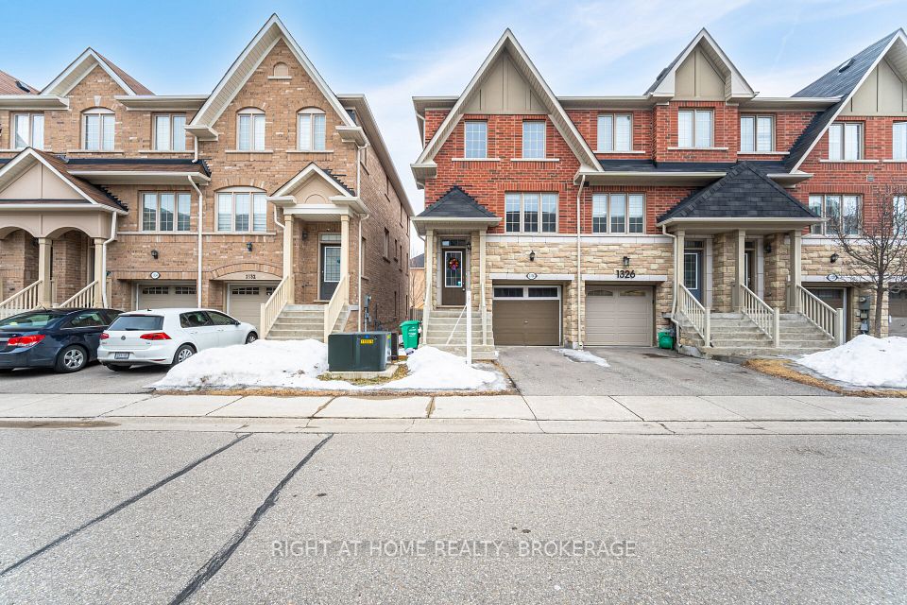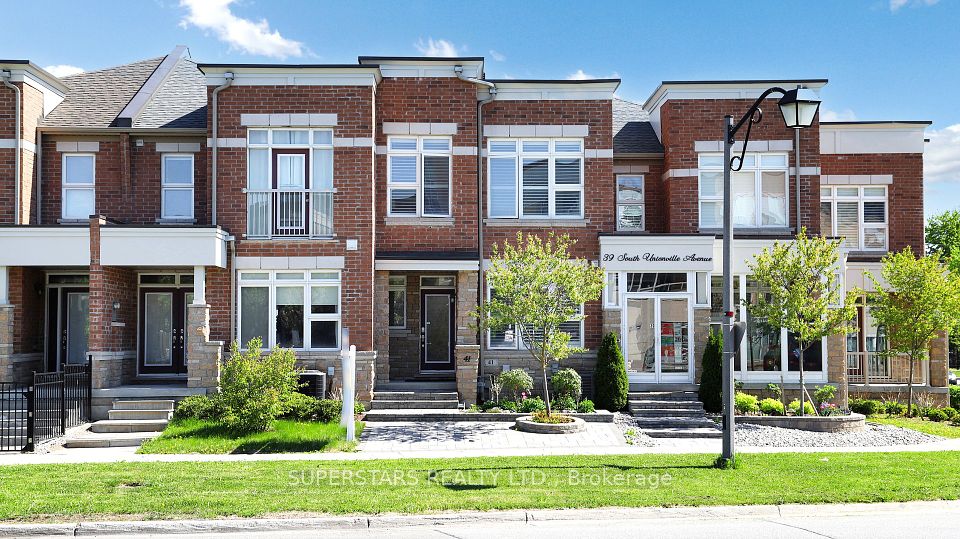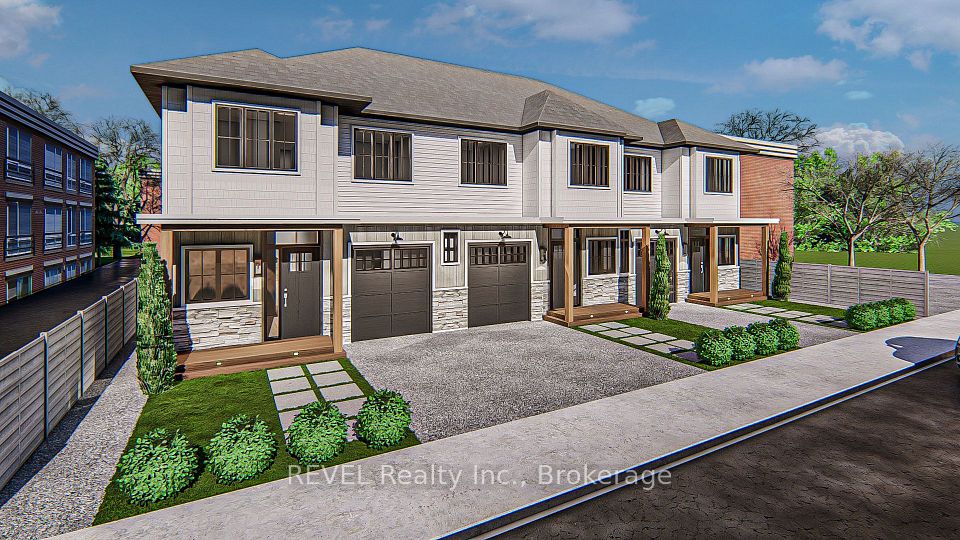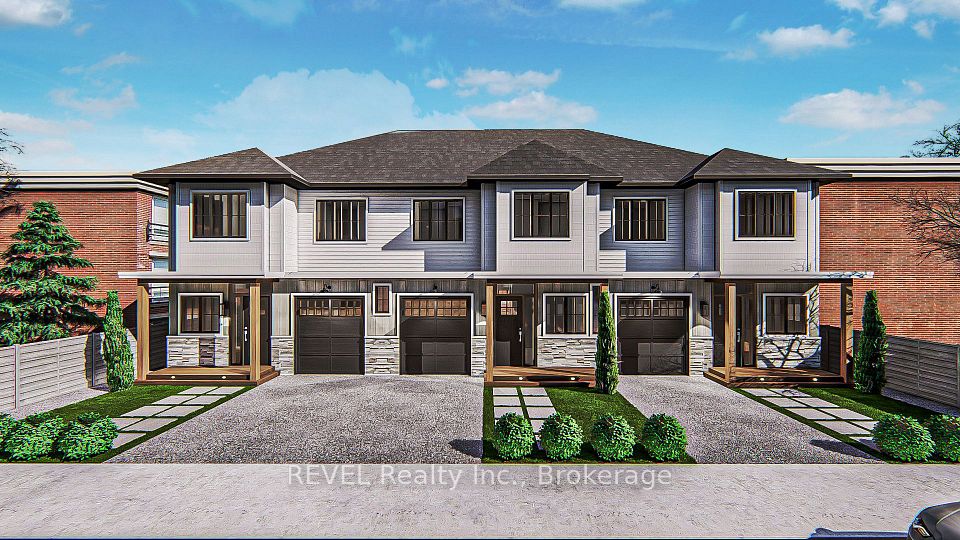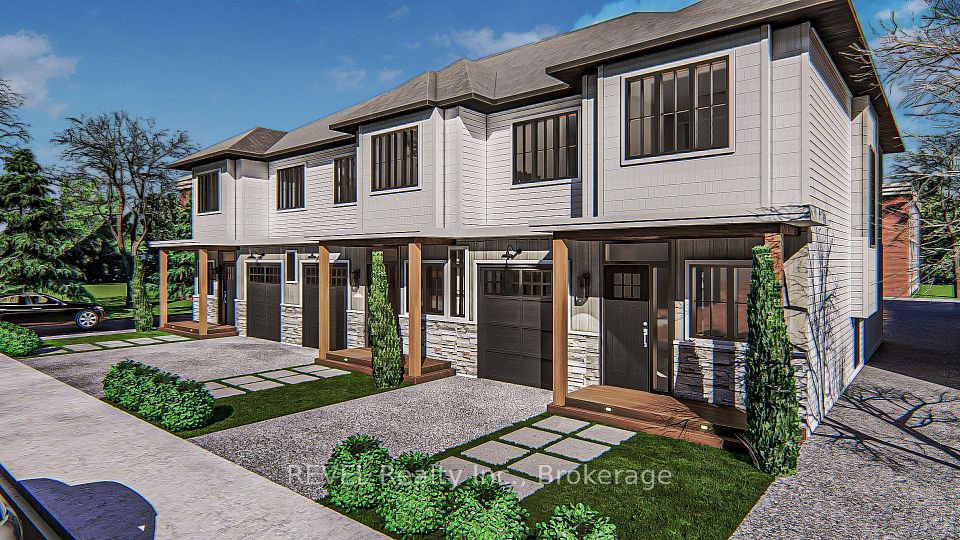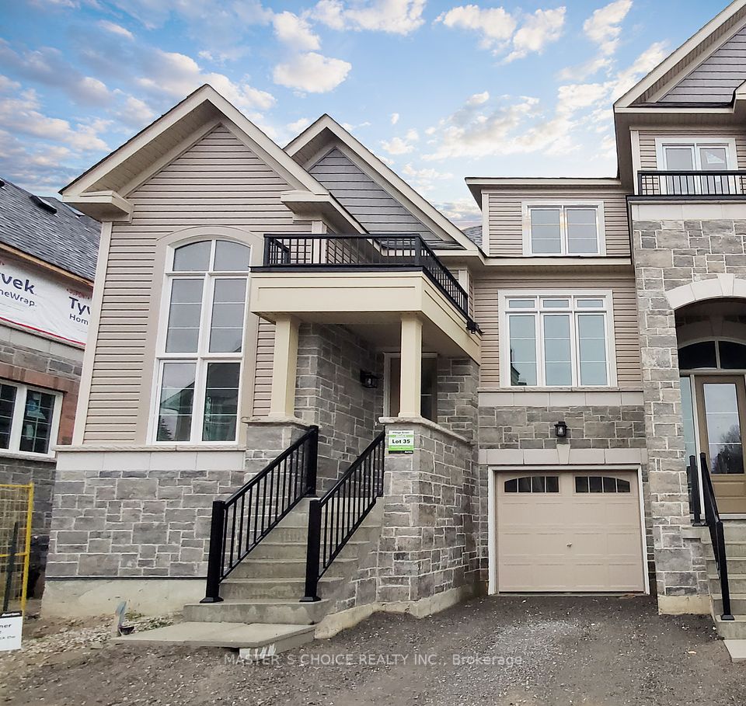
$739,000
20 Peterson Court, Brampton, ON L6Z 1K6
Virtual Tours
Price Comparison
Property Description
Property type
Att/Row/Townhouse
Lot size
< .50 acres
Style
2-Storey
Approx. Area
N/A
Room Information
| Room Type | Dimension (length x width) | Features | Level |
|---|---|---|---|
| Living Room | 4.75 x 3.43 m | N/A | Ground |
| Dining Room | 2.87 x 3.23 m | N/A | Ground |
| Kitchen | 2.79 x 3.23 m | N/A | Ground |
| Bedroom | 3.75 x 3.22 m | N/A | Second |
About 20 Peterson Court
A Perfect Home for Your Growing Family With Room for Everyone! Step into this bright and modern end-unit townhouse in Brampton that feels just like a semi! With 3 bedrooms, 2 bathrooms, and a finished basement, theres more than enough space for your little ones to grow, play, and thrive and even a cozy spot for grandma or grandpa to call their own. The open-concept main floor is ideal for busy family life, with a spacious living and dining area that flows into the kitchen. Recently updated floors and stairs give the home a fresh, stylish look youll love coming home to. Need space for movie nights, toys, or a quiet home office? The finished basement features a large family room with projector and screen. Also an extra bedroom great for guests, teens, ora live-in parent. Outside, enjoy your private backyard with a charming gazebo ideal for BBQs, birthdays, or just relaxing after a long day. Located close to schools, parks, shopping, and transit, this is a family-friendly neighbourhood where kids can make friends and parents can breathe easy. Move-in ready and full of potential this is the home where your next chapter begins.
Home Overview
Last updated
6 hours ago
Virtual tour
None
Basement information
Finished
Building size
--
Status
In-Active
Property sub type
Att/Row/Townhouse
Maintenance fee
$N/A
Year built
--
Additional Details
MORTGAGE INFO
ESTIMATED PAYMENT
Location
Some information about this property - Peterson Court

Book a Showing
Find your dream home ✨
I agree to receive marketing and customer service calls and text messages from homepapa. Consent is not a condition of purchase. Msg/data rates may apply. Msg frequency varies. Reply STOP to unsubscribe. Privacy Policy & Terms of Service.






