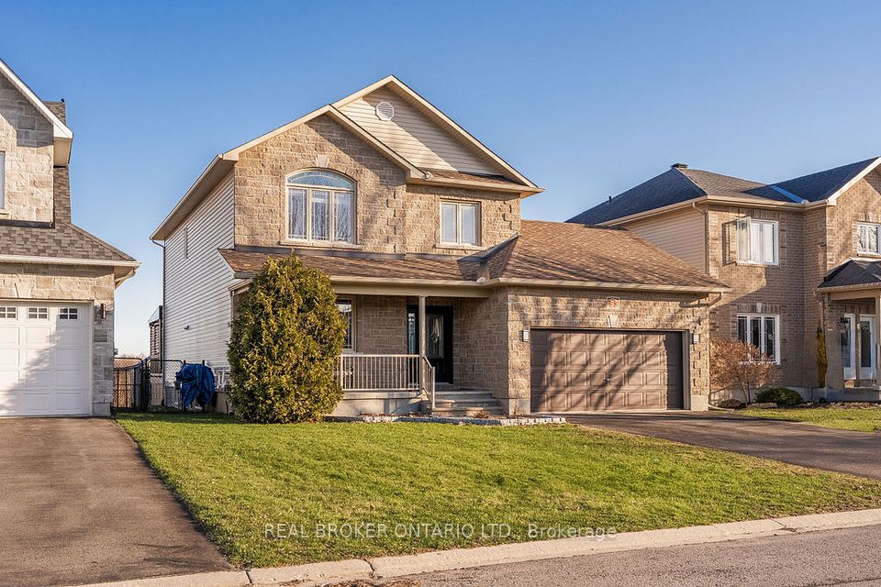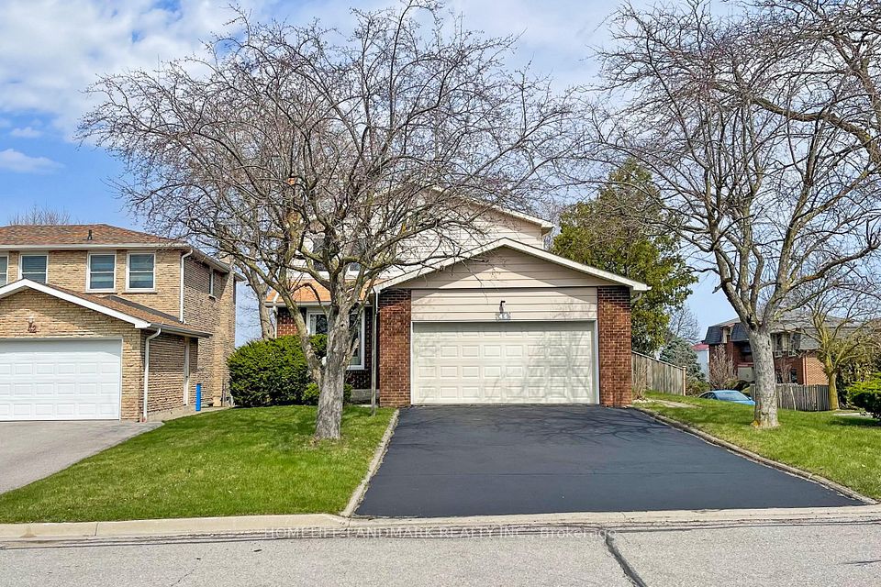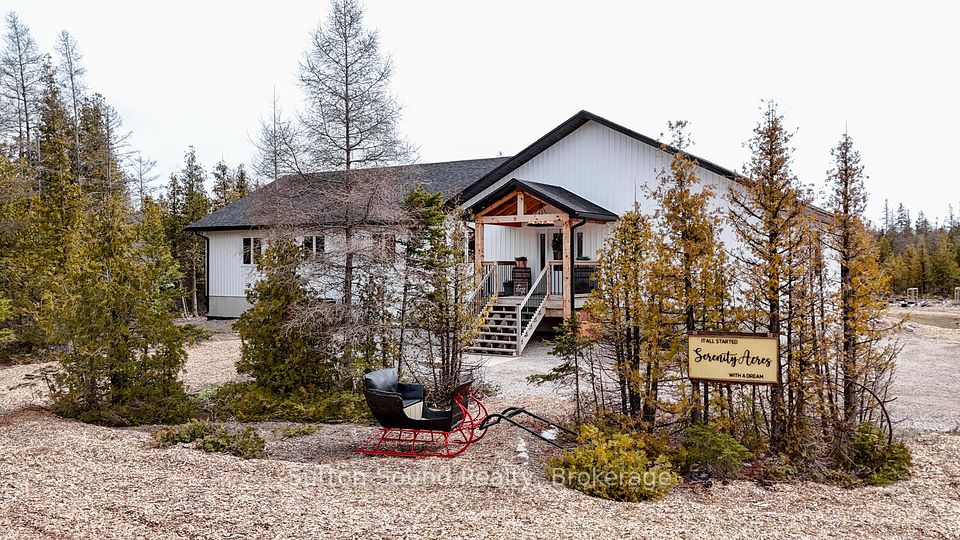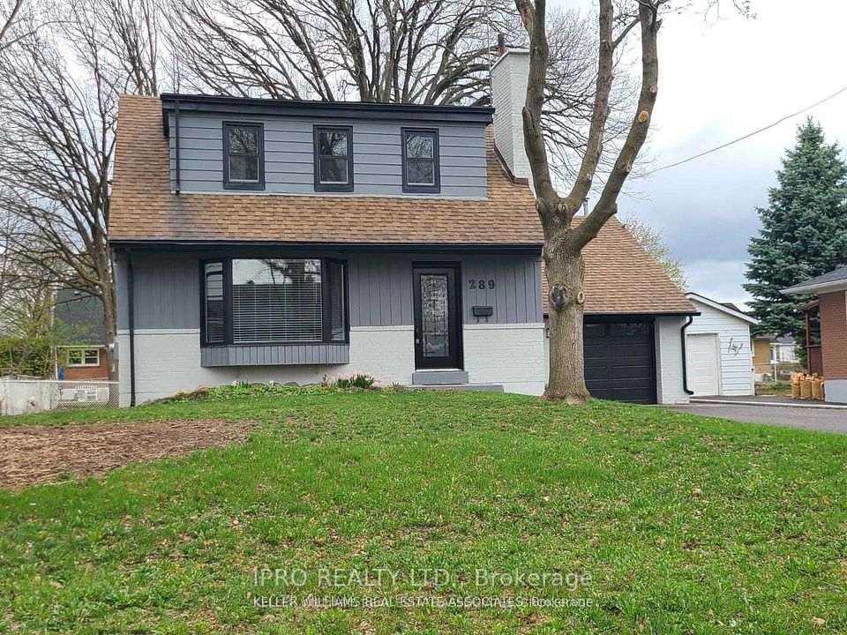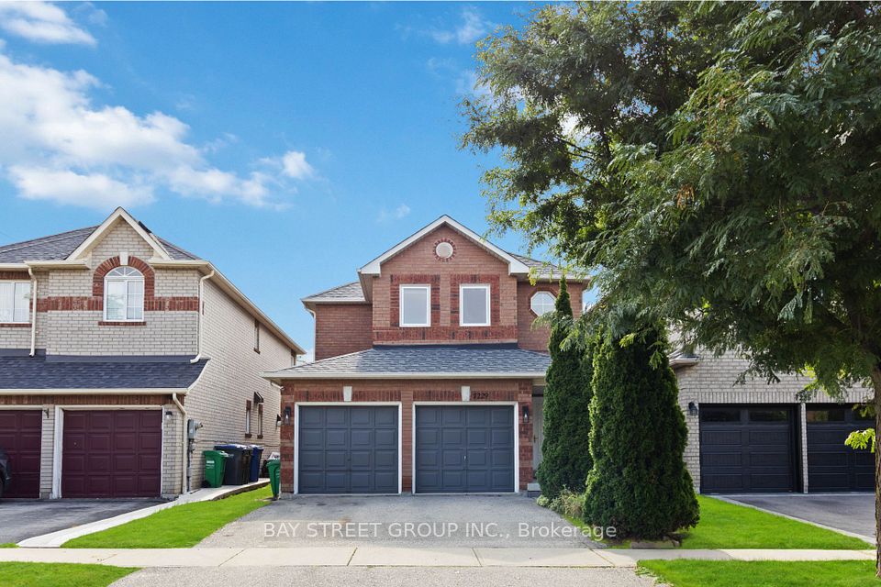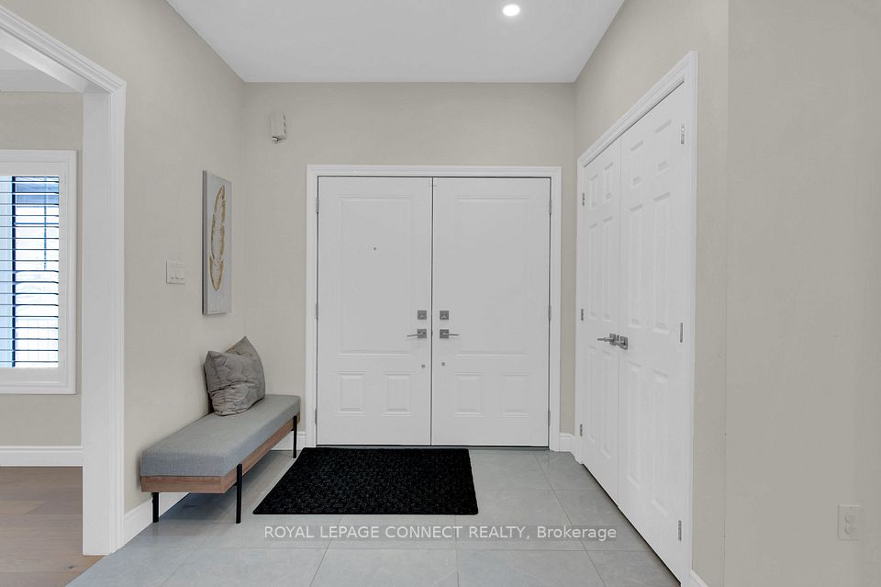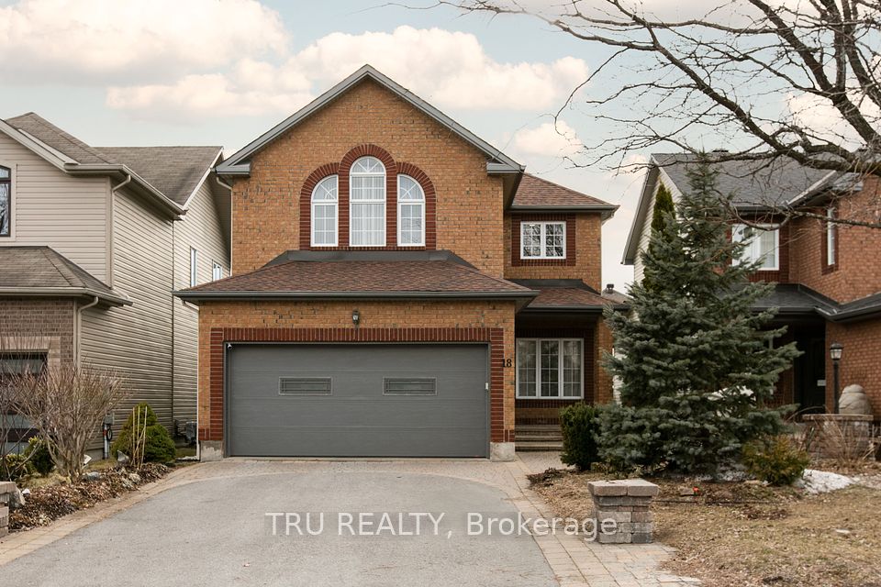$1,298,000
Last price change Mar 25
20 Payzac Avenue, Toronto E10, ON M1E 2W7
Price Comparison
Property Description
Property type
Detached
Lot size
< .50 acres
Style
2-Storey
Approx. Area
N/A
Room Information
| Room Type | Dimension (length x width) | Features | Level |
|---|---|---|---|
| Living Room | 4.4 x 3.7 m | Hardwood Floor, Crown Moulding, Combined w/Dining | Ground |
| Dining Room | 3.5 x 4.5 m | Crown Moulding, Large Window, Combined w/Living | Ground |
| Bathroom | 2 x 2.5 m | 2 Pc Bath, Porcelain Floor, Pedestal Sink | Ground |
| Kitchen | 4.4 x 3.7 m | Double Sink, Quartz Counter, W/O To Deck | Ground |
About 20 Payzac Avenue
Attention savvy homeowners & astute developers/investors. Expansive 50x300 lot offers an inviting remodeled family home, with the space and opportunity to build a garden suite(feasibility report available). Fully operational 20x30 greenhouse at the rear of the oversized yard. Over 200ft of outdoor living space to enjoy. Property is fully fenced for ultimate privacy and completely accessible through your powered drive-thru 2 car garage. Perfect for storing work trucks, RVs, or equipment. A large 2 tier deck brings together outdoor living into your luxe chef's kitchen. Maple cabinets, custom brass hardware, Waterstone faucet, quartz countertops, induction stovetop, built-in double ovens and a full-sized fridge, to start. Combined living and dining area completes the first floor. Upstairs is in closets, hardwood floors, and large windows. The primary comes with a new ensuite and walk-the sleeping quarters, where you'll find 3 spacious bedrooms all outfitted with custom built in closet. The basement, with separate entrance, has 2 more rooms that could be used as bedrooms, an office, or extra living space, as well as a full laundry and utility room with even more storage. This could easily be converted into a wet bar or 2nd kitchen to generate more income. **Extras: 2024 - Primary ensuite & House fresh paint. 2020 - AMP upgrade & Powered 20x 30 shop, deck, fence, garden boxes. 2019 - Double Garage Drive-thru rebuild w/ power & rafter storage. 2018 - Complete renovation Roof, Windows (security grade porch and basement), Doors (steel), Plumbing, Electrical, Insulation (spray foam), HVAC & ducts, Security system, Floors (3/4" Black Walnut Hardwood), 7 3/4" Baseboard with Shoe Moulding.**
Home Overview
Last updated
Mar 25
Virtual tour
None
Basement information
Finished, Separate Entrance
Building size
--
Status
In-Active
Property sub type
Detached
Maintenance fee
$N/A
Year built
--
Additional Details
MORTGAGE INFO
ESTIMATED PAYMENT
Location
Some information about this property - Payzac Avenue

Book a Showing
Find your dream home ✨
I agree to receive marketing and customer service calls and text messages from homepapa. Consent is not a condition of purchase. Msg/data rates may apply. Msg frequency varies. Reply STOP to unsubscribe. Privacy Policy & Terms of Service.







