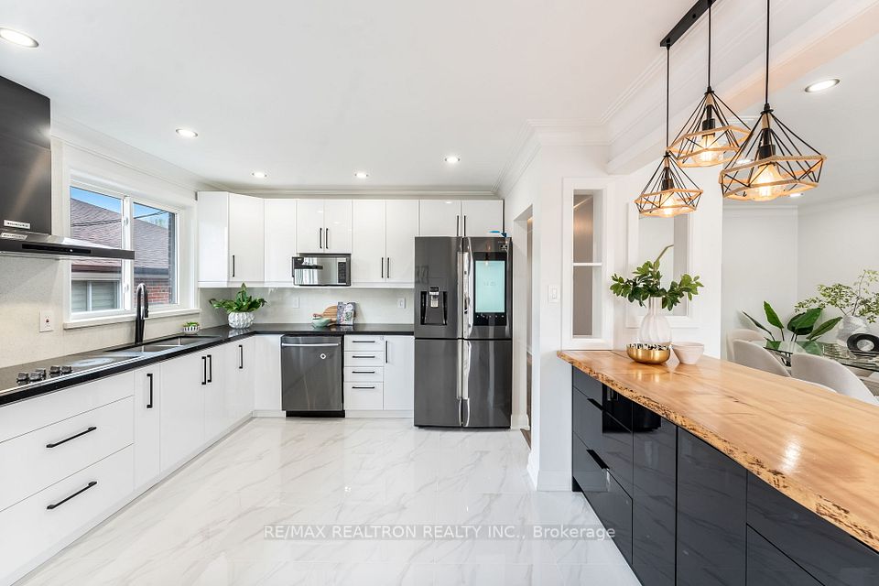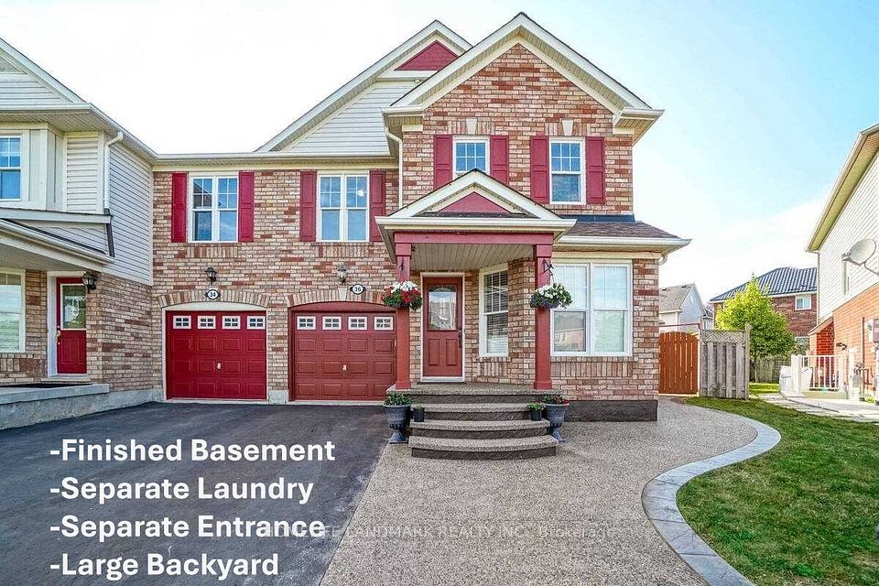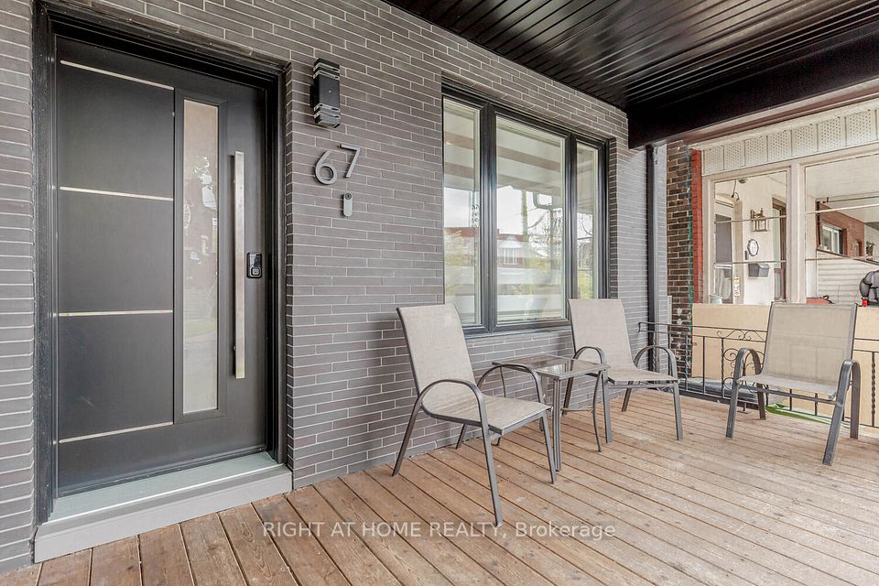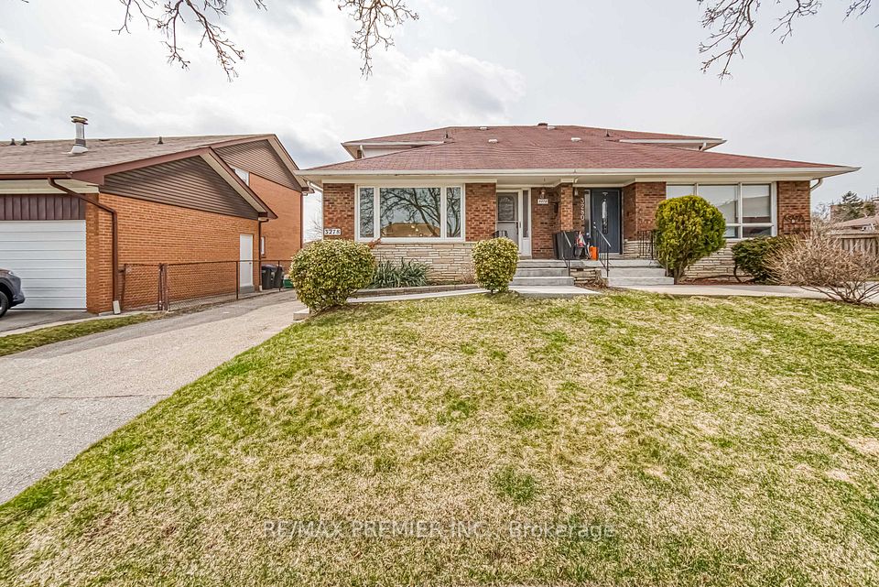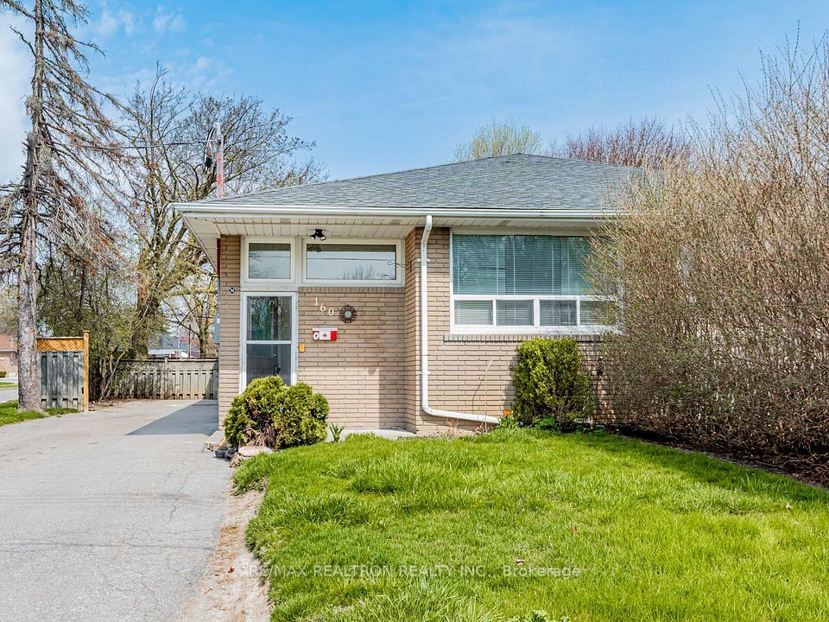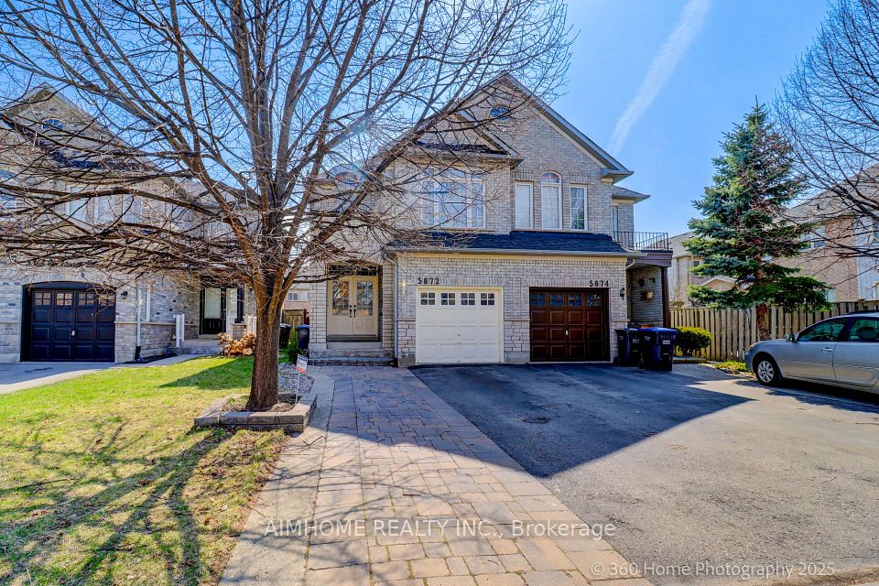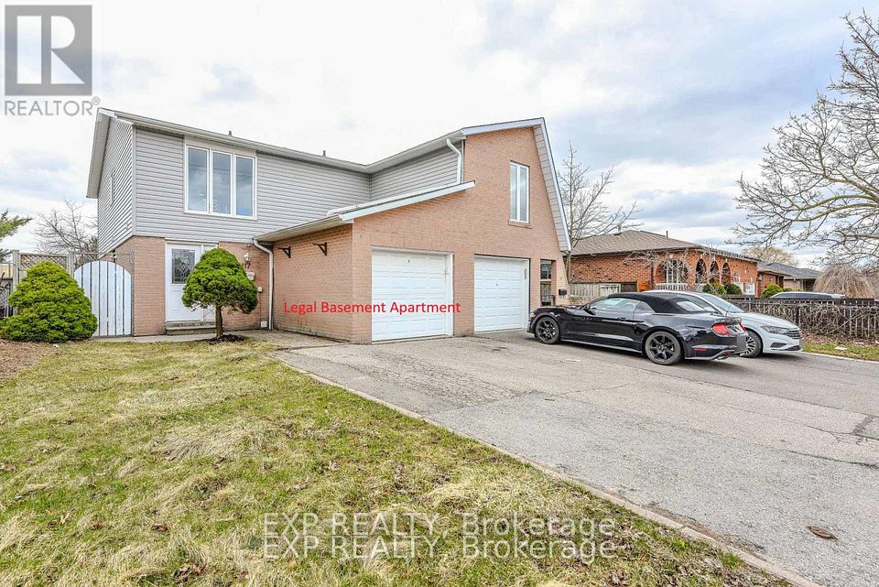$999,999
20 Parisian Road, Brampton, ON L6P 2S8
Price Comparison
Property Description
Property type
Semi-Detached
Lot size
N/A
Style
2-Storey
Approx. Area
N/A
Room Information
| Room Type | Dimension (length x width) | Features | Level |
|---|---|---|---|
| Kitchen | 6.3 x 2.1 m | Breakfast Area, Quartz Counter, Stainless Steel Appl | Ground |
| Living Room | 5.7 x 3.44 m | Combined w/Dining, Pot Lights, Laminate | Ground |
| Great Room | 4.93 x 2.8 m | Pot Lights, Overlooks Backyard, Laminate | Ground |
| Laundry | 1.55 x 1.88 m | Ceramic Floor | Ground |
About 20 Parisian Road
Fantastic opportunity in prime location of Castlemore in Brampton. 4 + 1 bedrooms, 2 kitchens, 4 baths with legal basement apartment. Registered with city of Brampton as 2nd dwelling unit it is currently rented for $1500/month & has covered separate entrance. This home has many options: live upstairs and rent out the basement, or a live-in nanny suite or space for multi-generational families. Many upgrades throughout including newer furnace, A/C, shingles, pot lights and laminate flooring in bedrooms, living, dining & great rooms. Freshly painted eat in kitchen with B/I dishwasher, quartz counters & stainless steel appliances. Walkout from breakfast area to concreted backyard which is great for entertaining. Large living/dining room, great room & laundry room also located on main floor. Spacious primary bedroom features 4 pc ensuite & walk-in closet. Excellent location close to schools, public transit, parks, shops and so much more! Updates: Updates: Stairs Refinished (2023), Legal Basement Apt (2022), Furnace (2022), A/C (2022), Potlights (2022), Roof Re-shingled (2021)
Home Overview
Last updated
Apr 18
Virtual tour
None
Basement information
Apartment, Separate Entrance
Building size
--
Status
In-Active
Property sub type
Semi-Detached
Maintenance fee
$N/A
Year built
--
Additional Details
MORTGAGE INFO
ESTIMATED PAYMENT
Location
Some information about this property - Parisian Road

Book a Showing
Find your dream home ✨
I agree to receive marketing and customer service calls and text messages from homepapa. Consent is not a condition of purchase. Msg/data rates may apply. Msg frequency varies. Reply STOP to unsubscribe. Privacy Policy & Terms of Service.







