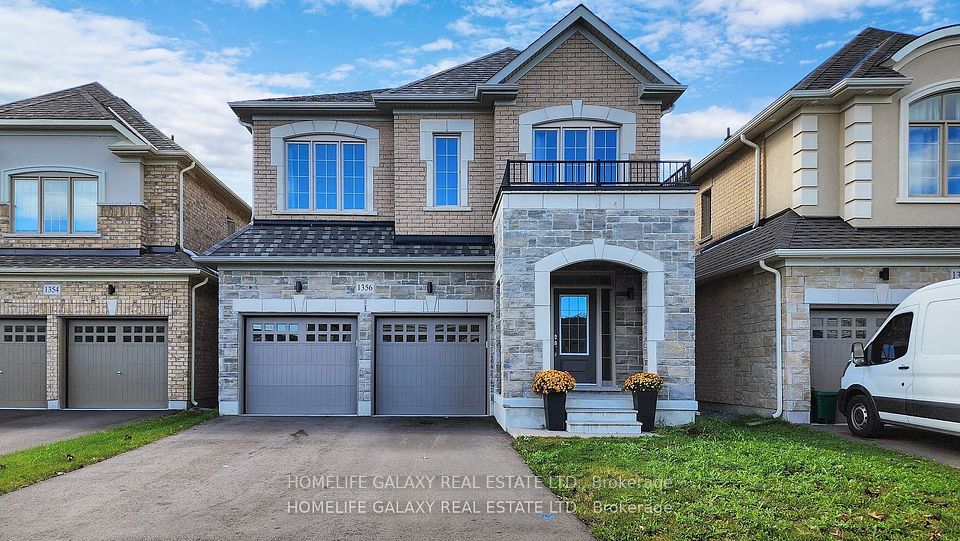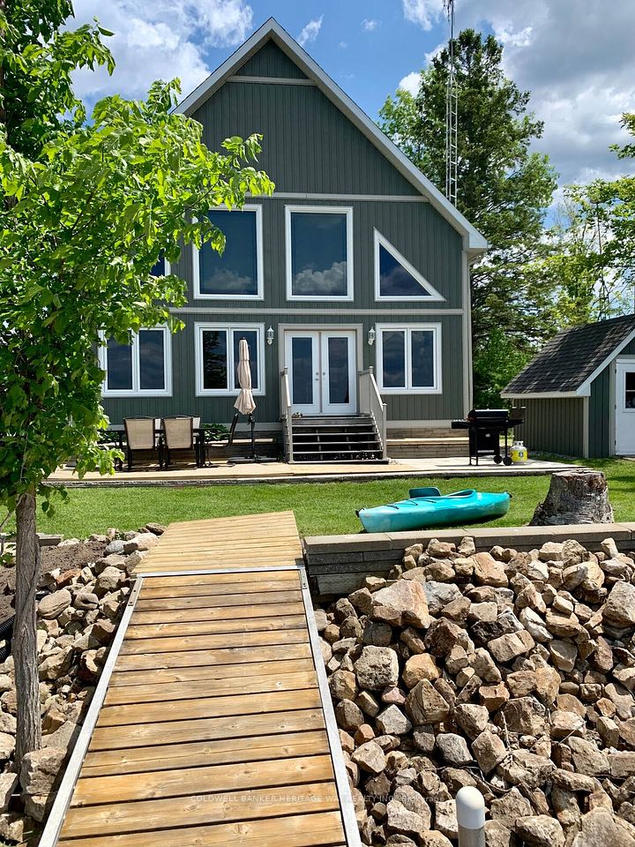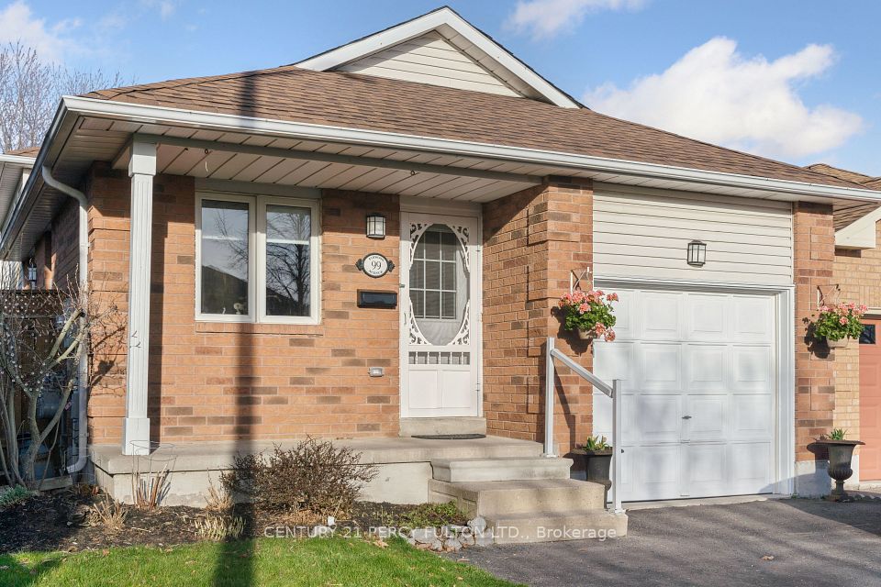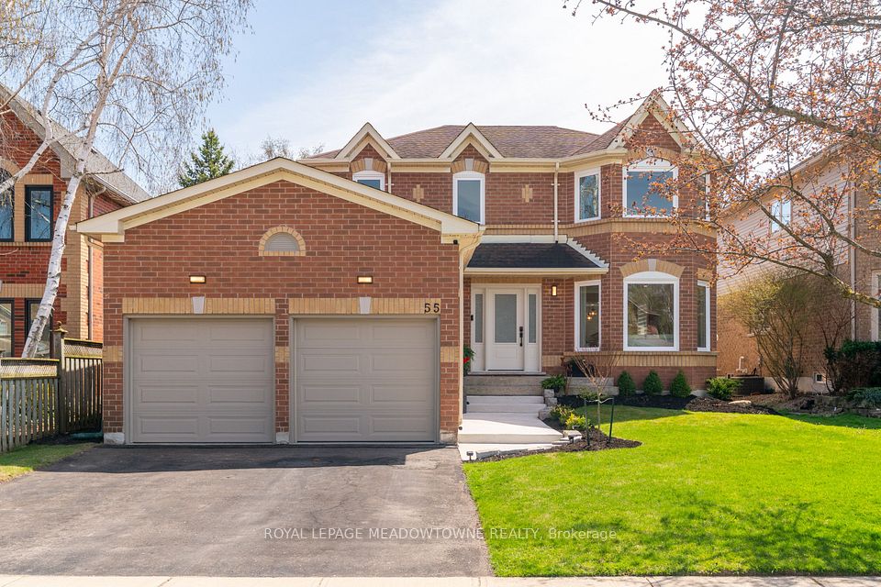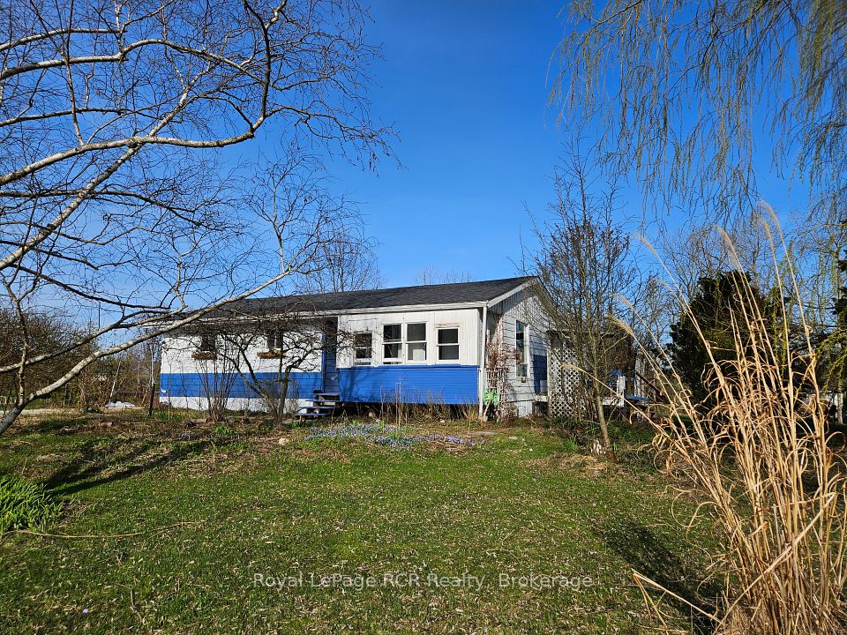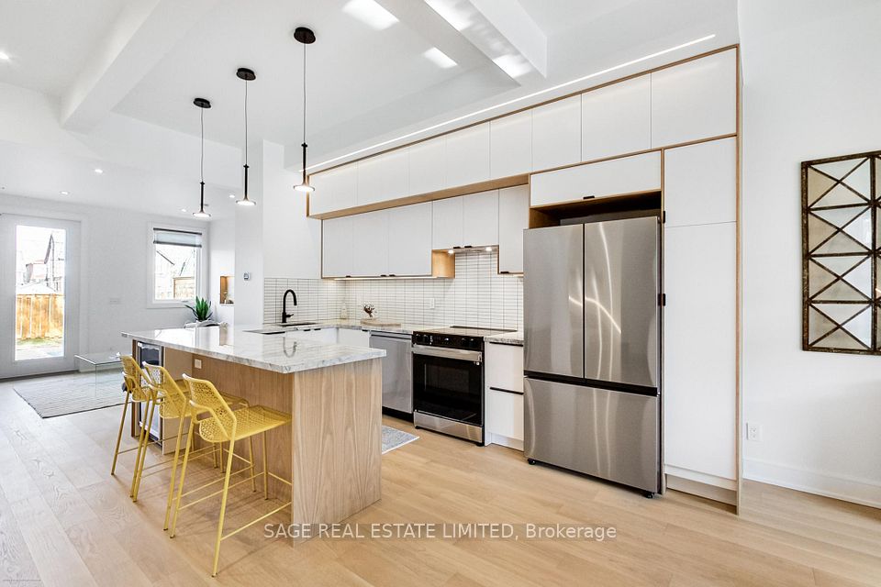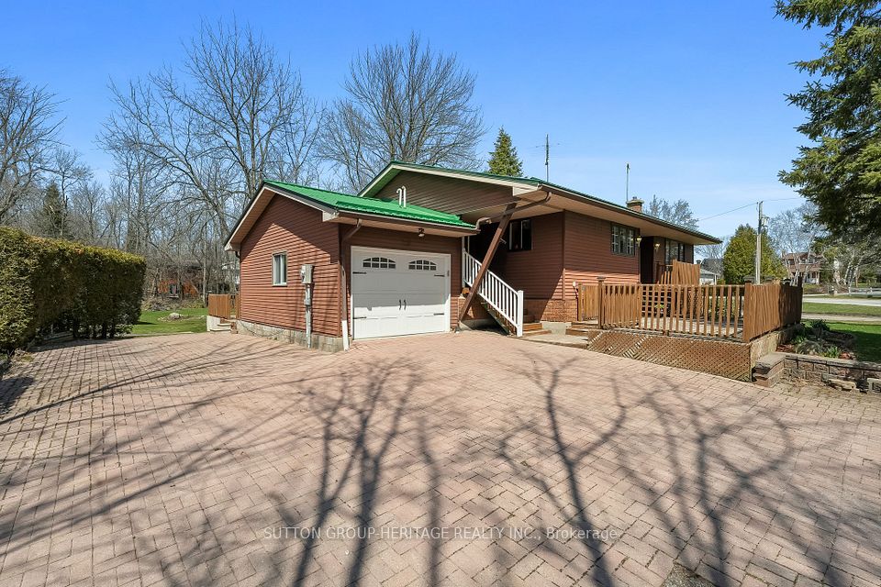$889,800
20 Orchard Park Drive, Clarington, ON L1C 4E2
Virtual Tours
Price Comparison
Property Description
Property type
Detached
Lot size
N/A
Style
Backsplit 3
Approx. Area
N/A
Room Information
| Room Type | Dimension (length x width) | Features | Level |
|---|---|---|---|
| Living Room | 4.88 x 3.41 m | Bay Window, Hardwood Floor | Main |
| Dining Room | 3.27 x 3.45 m | Large Window, Hardwood Floor | Main |
| Kitchen | 3.25 x 3.39 m | Breakfast Area, Tile Floor, Pot Lights | Main |
| Breakfast | 3.25 x 2.61 m | Walk-Out, Tile Floor, Large Window | Main |
About 20 Orchard Park Drive
Welcome Home! This 4 bedroom 4 washroom detached backsplit is located in one of Bowmanville's most desirable neighbourhoods. This bright & beautifully maintained home offers the perfect balance of space, comfort &flexibility .With three separate living areas, there's plenty of room to host, unwind, or accommodate extended family - all under one roof. Oversized windows throughout - even on the lower level - flood the home with natural light, creating a warm & inviting atmosphere on every floor. The primary bedroom features a private ensuite with heated floors, adding a touch of luxury to your everyday routine. Downstairs, the finished basement adds flexibility & storage, while the backyard patio is a perfect extension of the home - ideal for summer barbecues, morning coffee, or evenings under the stars. This is a home you'll grow into & grow with, set in a community that has everything you need. Close to schools, park and trail systems, shopping, dining, and more - this location truly has it all!
Home Overview
Last updated
Apr 11
Virtual tour
None
Basement information
Finished
Building size
--
Status
In-Active
Property sub type
Detached
Maintenance fee
$N/A
Year built
--
Additional Details
MORTGAGE INFO
ESTIMATED PAYMENT
Location
Some information about this property - Orchard Park Drive

Book a Showing
Find your dream home ✨
I agree to receive marketing and customer service calls and text messages from homepapa. Consent is not a condition of purchase. Msg/data rates may apply. Msg frequency varies. Reply STOP to unsubscribe. Privacy Policy & Terms of Service.







