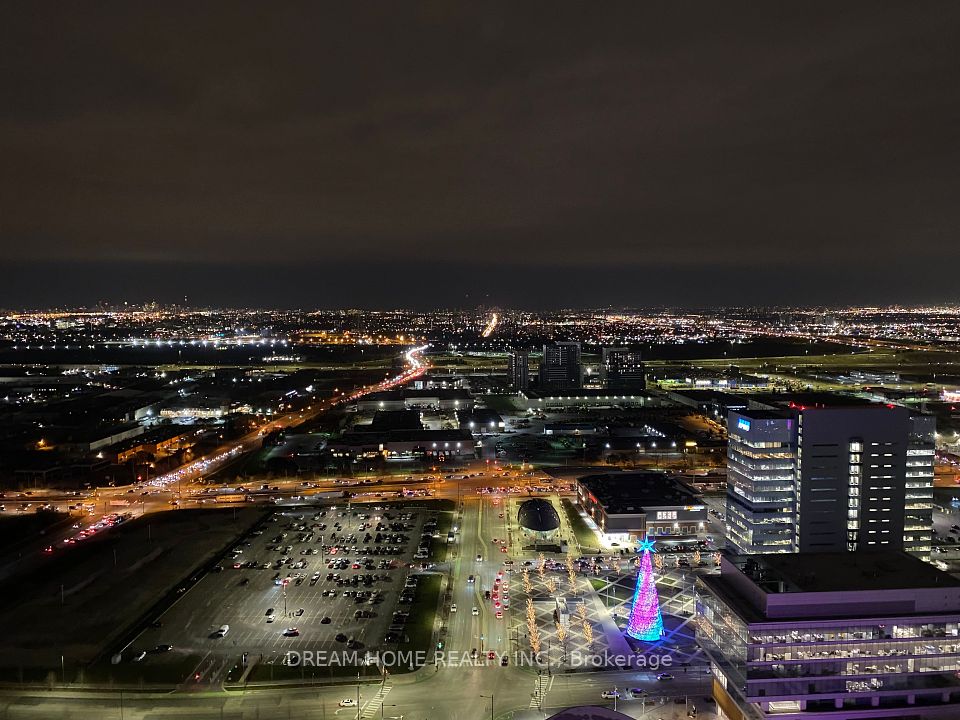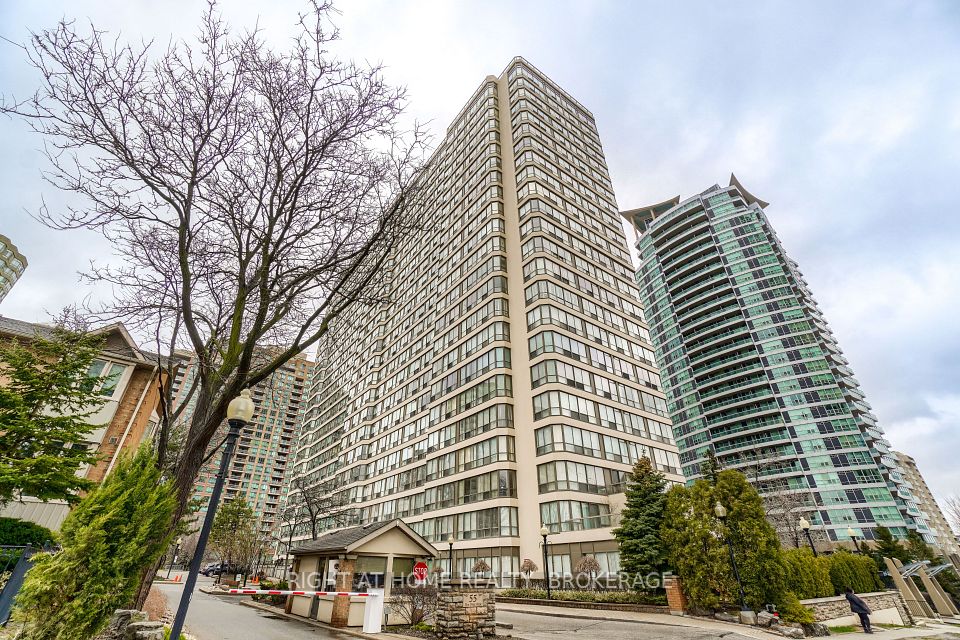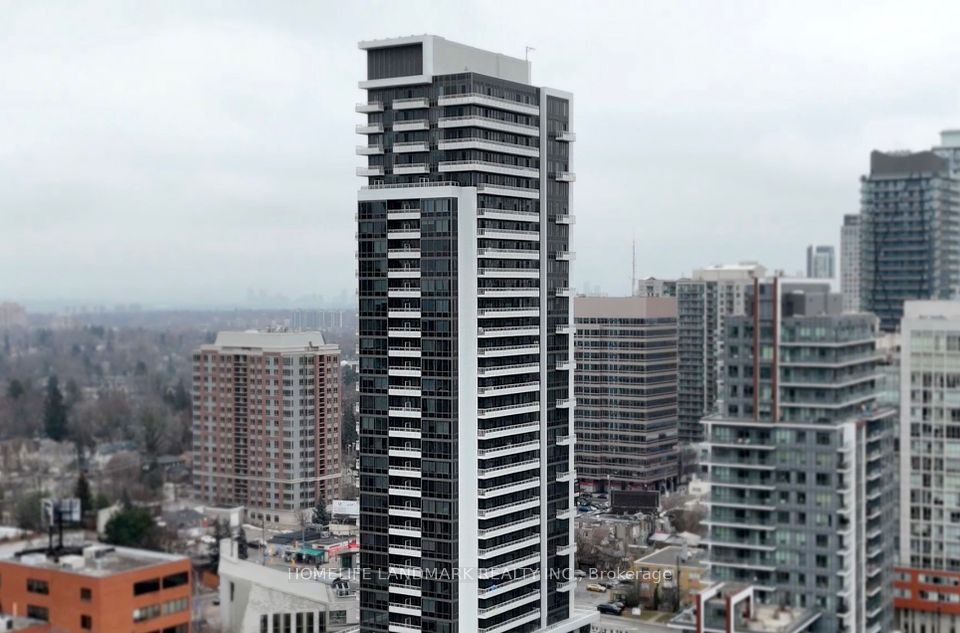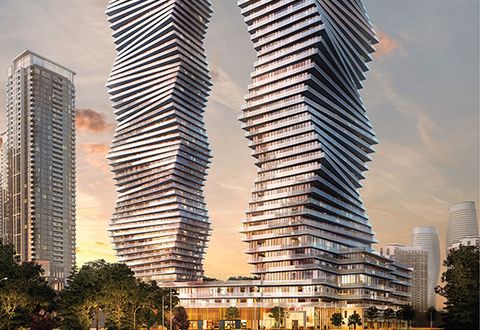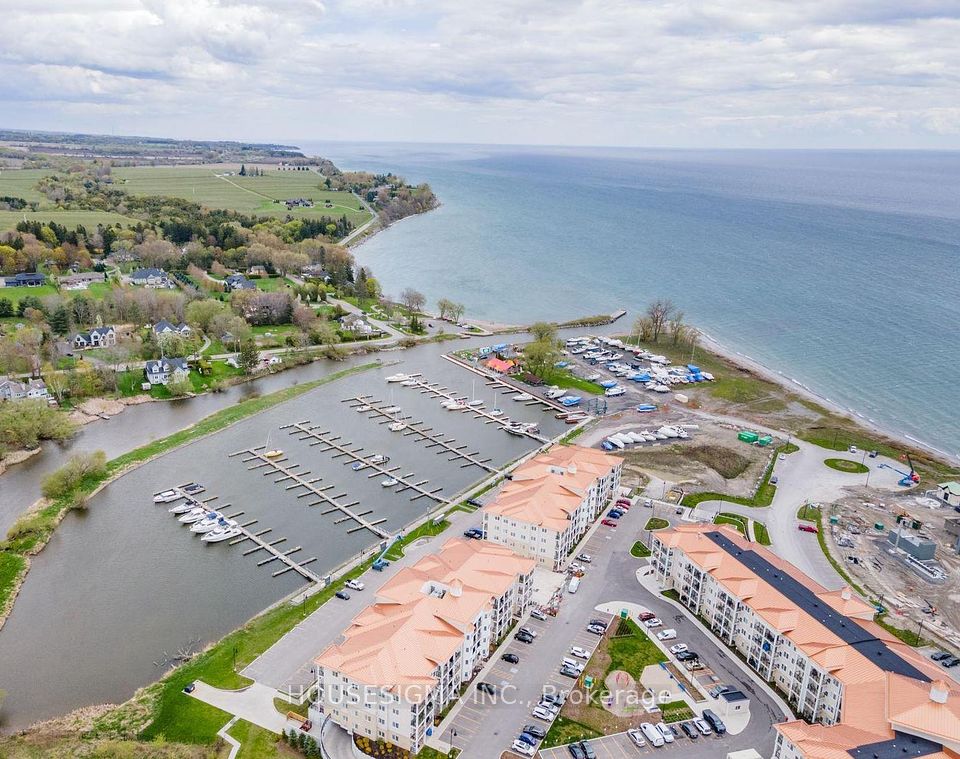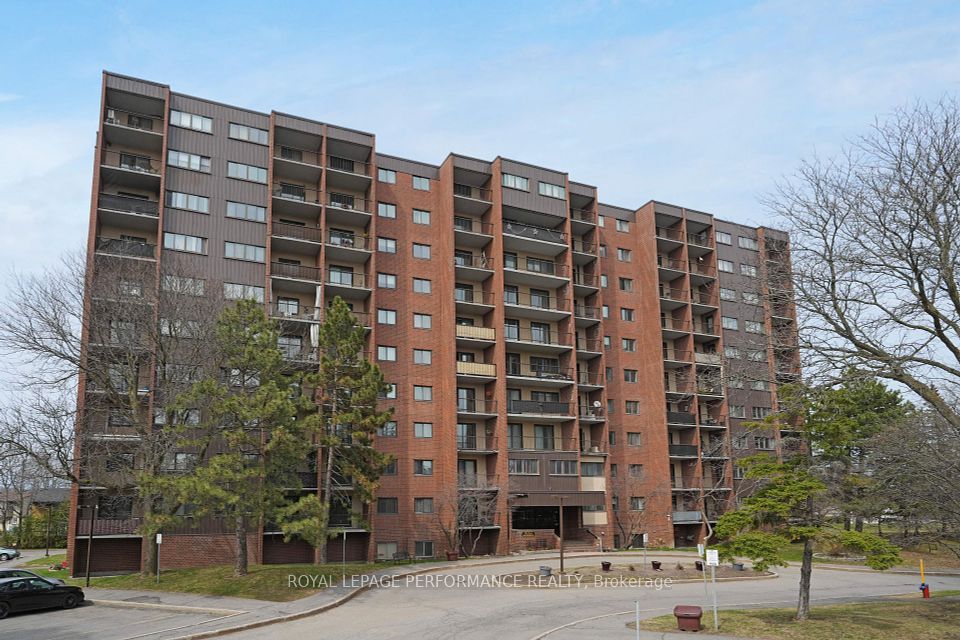$849,000
20 O'Neill Road, Toronto C13, ON M3C 0R2
Price Comparison
Property Description
Property type
Condo Apartment
Lot size
N/A
Style
Apartment
Approx. Area
N/A
Room Information
| Room Type | Dimension (length x width) | Features | Level |
|---|---|---|---|
| Living Room | 4.96 x 5.79 m | Laminate, Combined w/Dining, W/O To Balcony | Main |
| Dining Room | 4.96 x 5.79 m | Laminate, Combined w/Living, Open Concept | Main |
| Kitchen | 3.95 x 2.35 m | Laminate, Combined w/Dining, Granite Counters | Main |
| Primary Bedroom | 4.05 x 3.1 m | Laminate, W/O To Balcony, Walk-In Closet(s) | Main |
About 20 O'Neill Road
Welcome To This Beautiful And Well Appointed Suite.One Of The Most Practical Floor Plans In The Building With Over 1100 Sqft In Size 873 Sqf Inside And Over 250 Sqf Outside.Large Principal Rooms With Den As A Third Bedroom.W/O To A Large Balcony,East Facing Suite Overlooking Shops At Don Mills,Open Concept Floor Plan With Floor To Ceiling Windows Plenty Of Natural Sunlight. Granite Kitchen Countertop, Ceramic Backsplash,Panelled B/I Fridge, S/S Slide In Range With Glass Top, Panelled Multi Cycle Dishwasher, S/S B/I Microwave, Laundry With Stacked Washer/Dryer, Mirrored Closet Doors,1 Parking,1 Locker. The TTC Is At Your Doorstep With Line 25 Running 24hrs A Day. Just Five Minutes To The South There Is Upcoming Crosstown LRT On Eglinton Ave.24 Hr Concierge.Spectacular Amenities Including; Gym, Indoor Pool,Outdoor Pool,Party Room,Barbecue Area,Cabanas,Visitor Parking.LocatedSteps To Grocery, Restaurants And Retail. Minutes From 401 & DVP.
Home Overview
Last updated
Feb 20
Virtual tour
None
Basement information
None
Building size
--
Status
In-Active
Property sub type
Condo Apartment
Maintenance fee
$757.35
Year built
--
Additional Details
MORTGAGE INFO
ESTIMATED PAYMENT
Location
Some information about this property - O'Neill Road

Book a Showing
Find your dream home ✨
I agree to receive marketing and customer service calls and text messages from homepapa. Consent is not a condition of purchase. Msg/data rates may apply. Msg frequency varies. Reply STOP to unsubscribe. Privacy Policy & Terms of Service.








