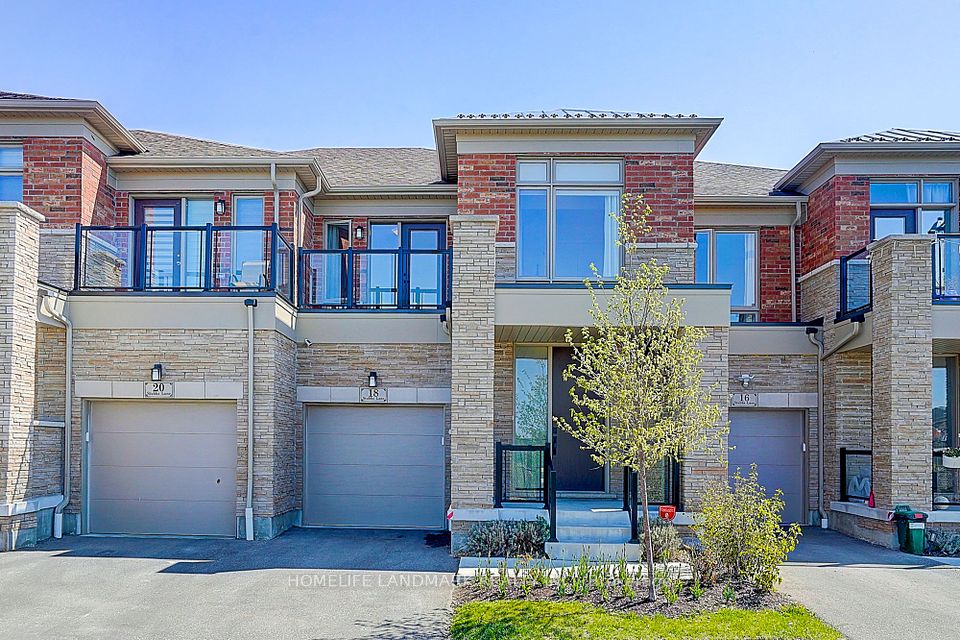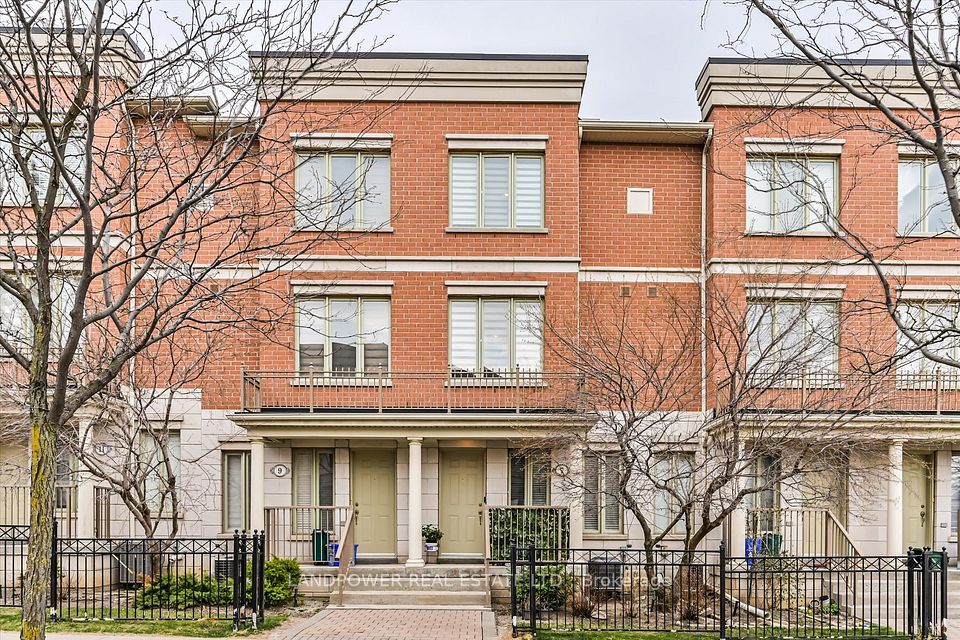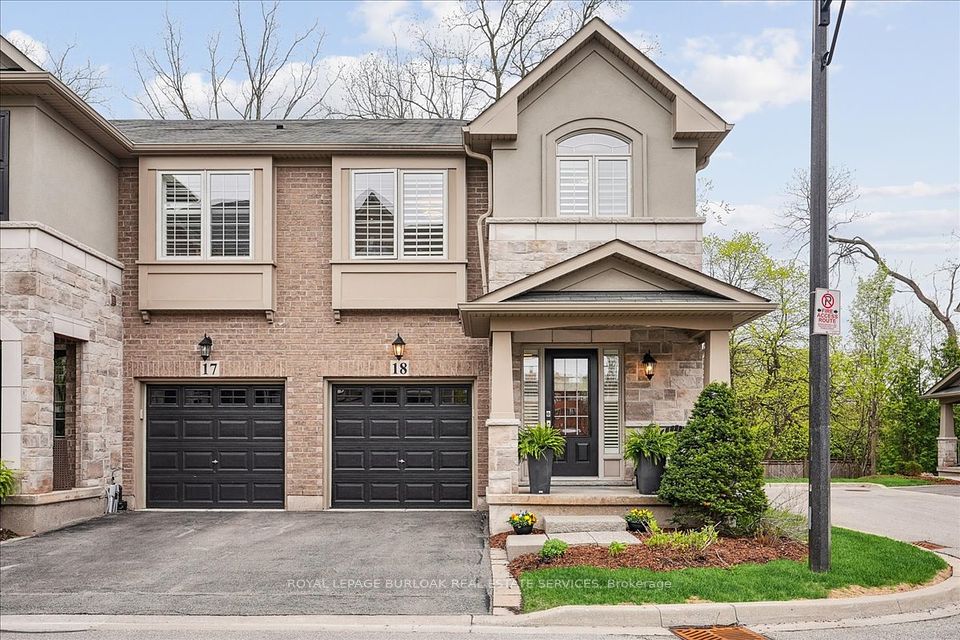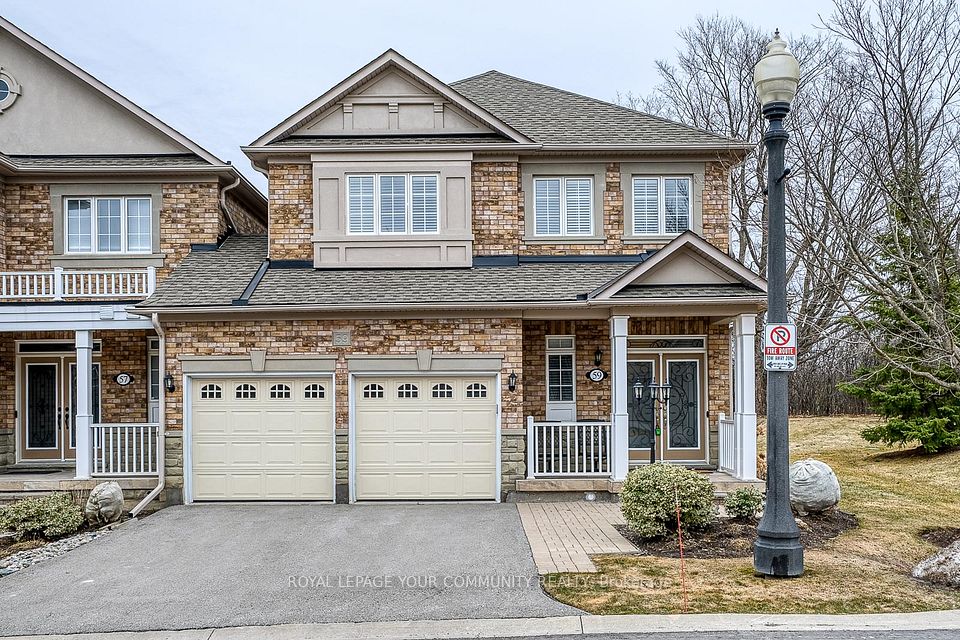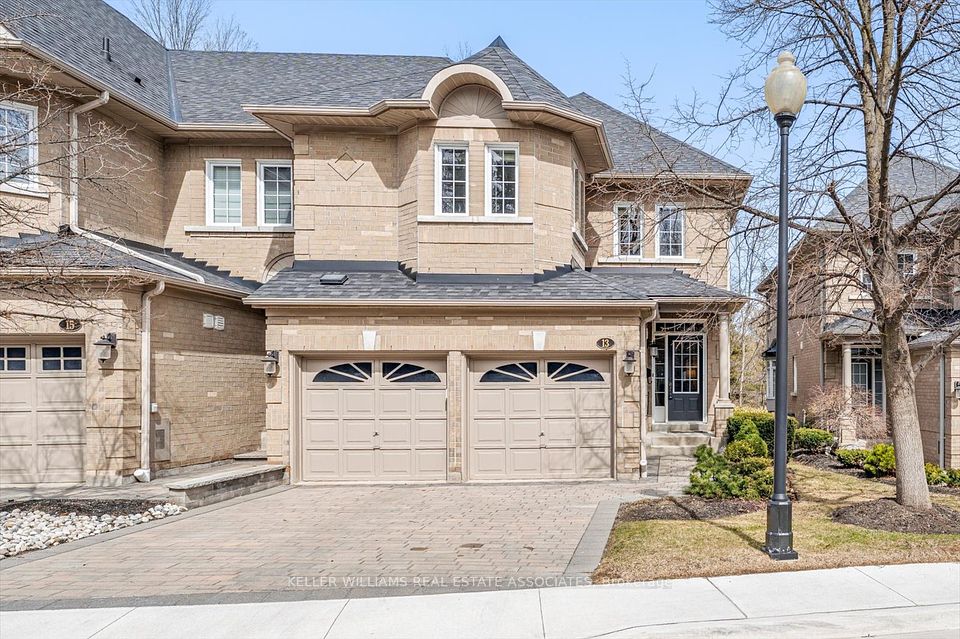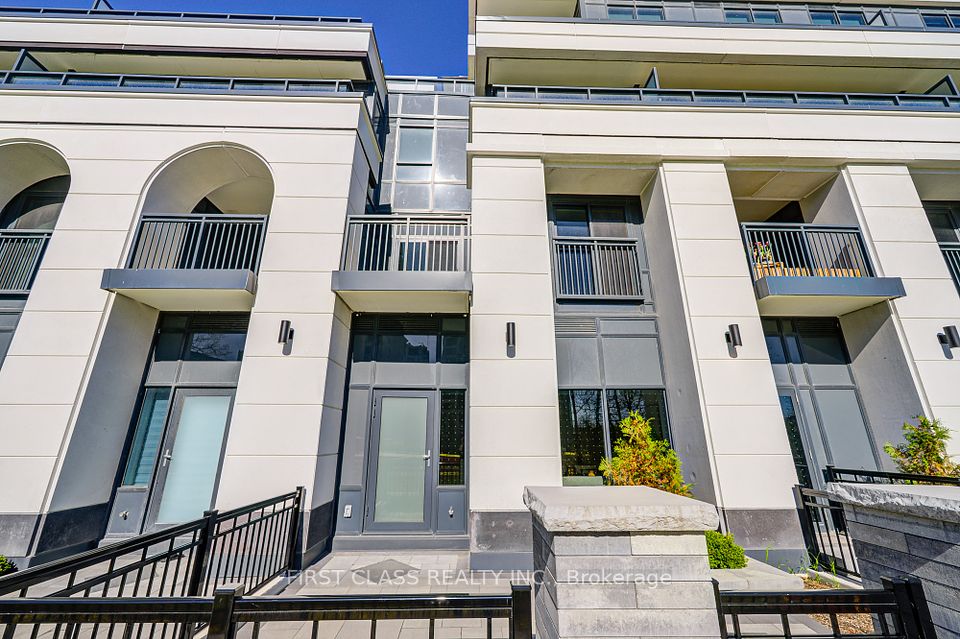$1,550,000
Last price change Nov 27, 2024
20 O'Neill Road, Toronto C13, ON M3C 0R2
Virtual Tours
Price Comparison
Property Description
Property type
Condo Townhouse
Lot size
N/A
Style
3-Storey
Approx. Area
N/A
Room Information
| Room Type | Dimension (length x width) | Features | Level |
|---|---|---|---|
| Kitchen | 4.33 x 7.98 m | Open Concept, B/I Appliances, Centre Island | Ground |
| Living Room | 4.33 x 7.98 m | Open Concept, Combined w/Kitchen, Large Window | Ground |
| Dining Room | 4.33 x 7.98 m | Open Concept, Combined w/Living, Large Window | Ground |
| Primary Bedroom | 2.98 x 4.38 m | 5 Pc Bath, Walk-In Closet(s), W/O To Balcony | Second |
About 20 O'Neill Road
RODEO CONDOMINIUMS @ Shops at Don Mills: Canon Floor plan, 2426sf - 2 +1Bed w/West View (Park). Stunning architecture by the renowned firm of Hariri Pontarini and stylish interiors by award-winning Alessandro Munge set Rodeo Drive apart as an inspiring landmark in the Don Mills community. Set in the majestic podium of Rodeo Drive Condos 32 and 16 floors and is marked by a striking black- and-white colour palette evocative of classic modernism. The towers offer panoramic views of downtown Toronto, Don Mills and the Bridle Path neighbourhood, with park-like vistas in every direction. Perforated metal screens, pre-cast panels and fritted white glass on the building facade speak to a contemporary design vocabulary. Connected to great shopping, fine dining, schools, parks, libraries and community centres. PARKING AVAILABLE AT $100,000. MF $74. **EXTRAS** S/S Panelled refrigerator, S/S slide in range with glass top, Builtin oven, Panelled multi cycle Dishwasher, S/S Microwave, Built-in hood fan vented to the exterior. Ceiling mounted lighting fixture. Stacked white washer/Dryer.
Home Overview
Last updated
Feb 12
Virtual tour
None
Basement information
Separate Entrance
Building size
--
Status
In-Active
Property sub type
Condo Townhouse
Maintenance fee
$999.43
Year built
--
Additional Details
MORTGAGE INFO
ESTIMATED PAYMENT
Location
Some information about this property - O'Neill Road

Book a Showing
Find your dream home ✨
I agree to receive marketing and customer service calls and text messages from homepapa. Consent is not a condition of purchase. Msg/data rates may apply. Msg frequency varies. Reply STOP to unsubscribe. Privacy Policy & Terms of Service.








