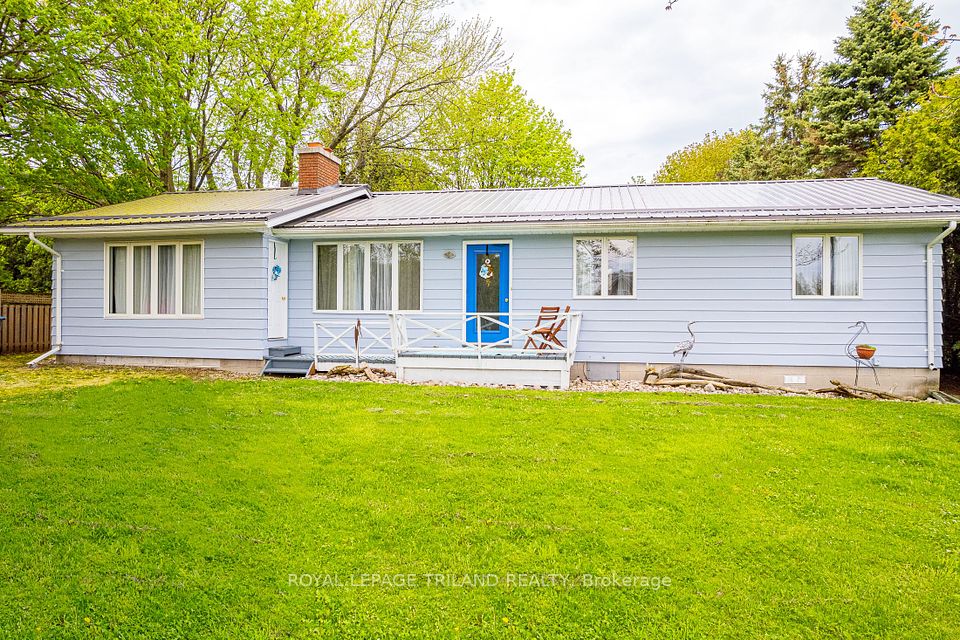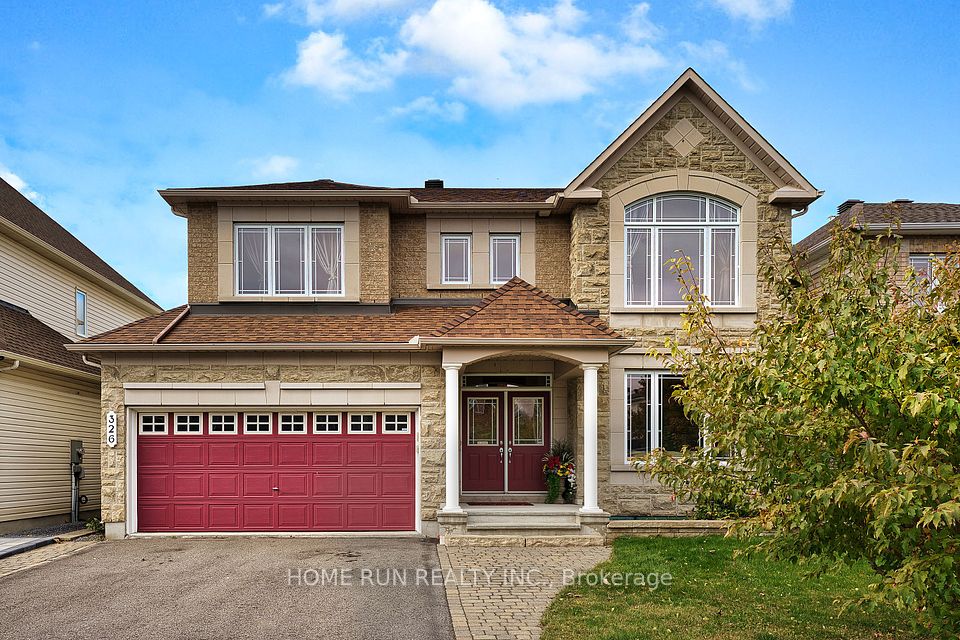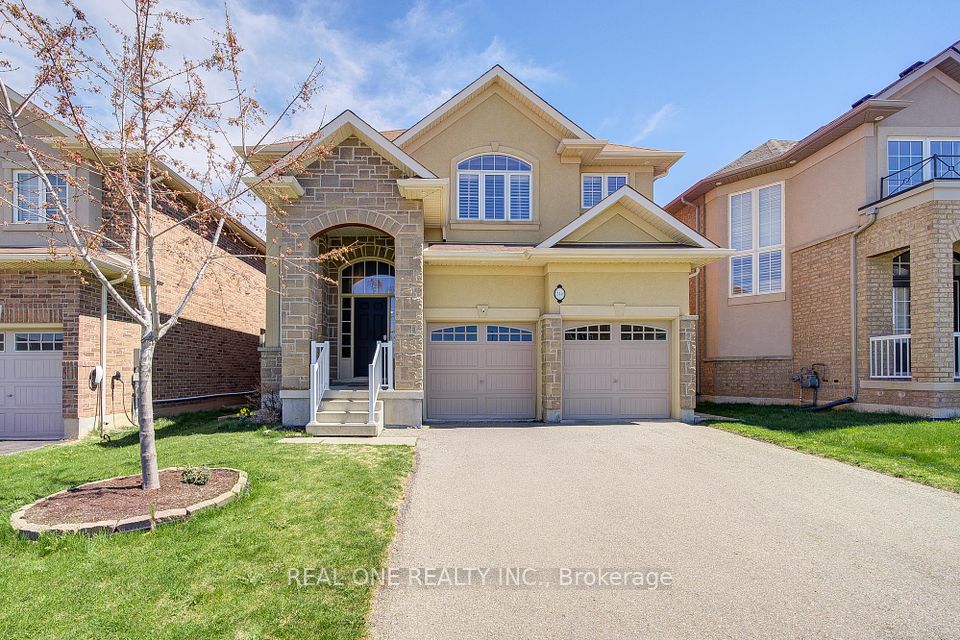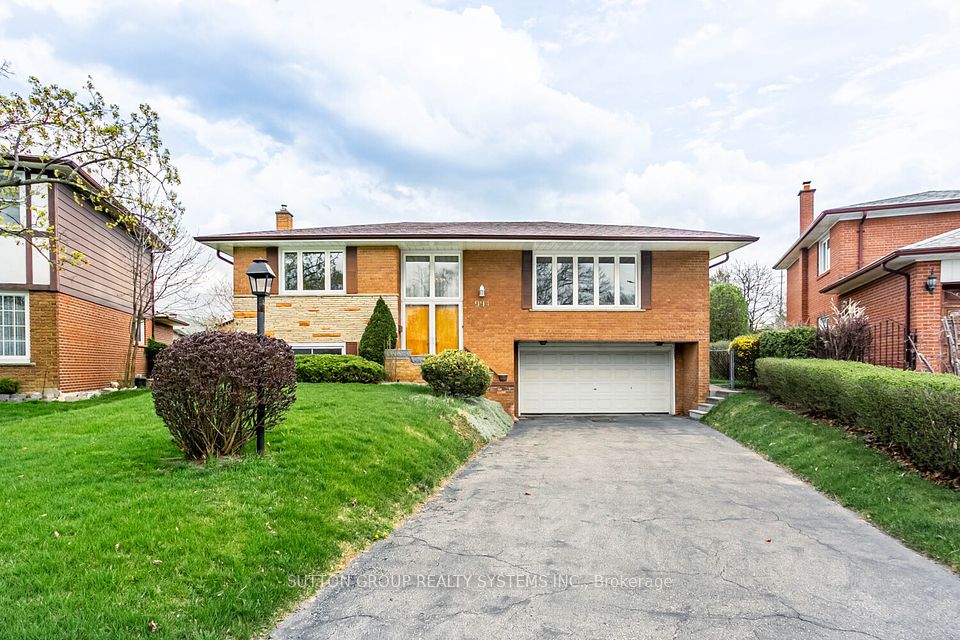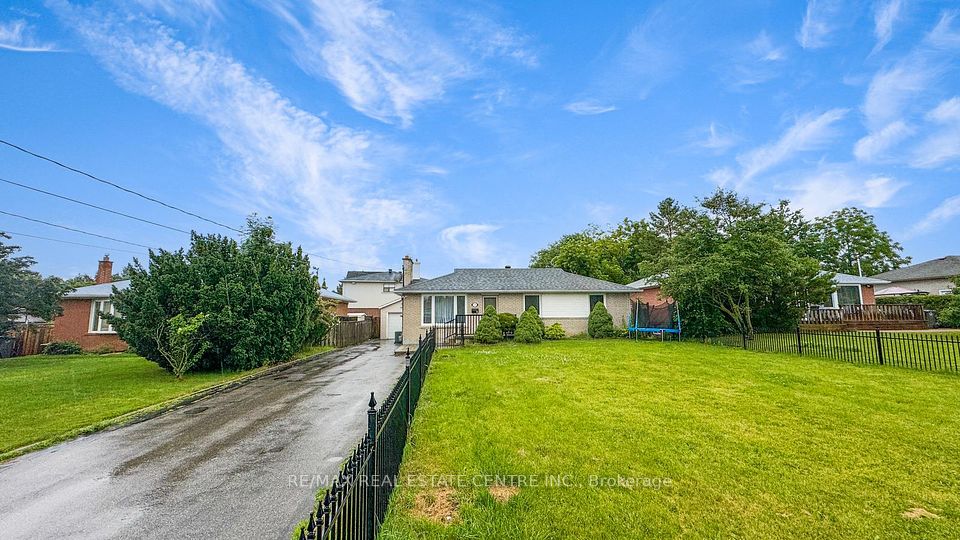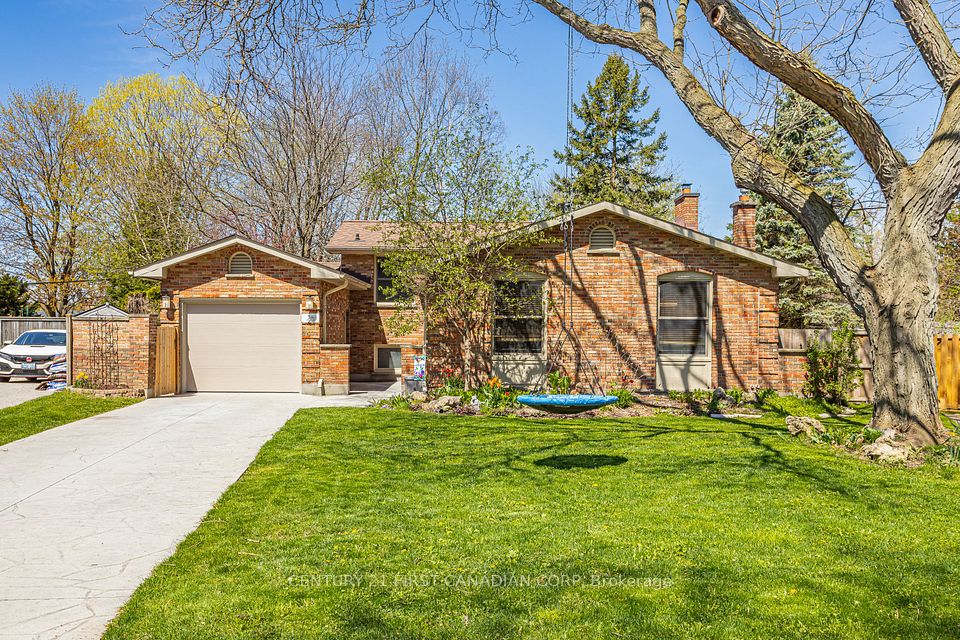$924,900
Last price change Mar 27
20 Midanbury Way, Hamilton, ON L0R 1W0
Price Comparison
Property Description
Property type
Detached
Lot size
< .50 acres
Style
2-Storey
Approx. Area
N/A
Room Information
| Room Type | Dimension (length x width) | Features | Level |
|---|---|---|---|
| Living Room | 5.18 x 3.56 m | N/A | Ground |
| Kitchen | 5.33 x 3.96 m | Eat-in Kitchen | Ground |
| Dining Room | 3.43 x 3.96 m | N/A | Ground |
| Laundry | 2.69 x 1.93 m | N/A | Ground |
About 20 Midanbury Way
Offering a young & lovingly upgraded family home. Within easy access of all amenities along the nearby Upper James corridor or Meadowlands, & approx. 12 minutes from the Linc. Parkway. Stamped concrete runs from the drive, down the side walkway. Double att. garage equipped with 60amp subpanel, EV capable outlet, & gas heater. Open-concept layout featuring a 2021 custom kitchen with gas stove (with electric hookup), quartz counters, & stainless steel appliances. Adjacent, a spacious, fireplace-equipped living room, a dining room which could serve alternate functions, & main floor laundry & mud room. Sliding door leads to an oasis, with above-ground pool & hot tub, & stamped concrete patio with gas hookup. 2021 oak staircase leads to 4 well-appointed bedrooms, & 2 full bathrooms. The master bedroom features double walk-in closets & ensuite. Additional features: 2021 floors, trim, & baseboards, hybrid heat pump & furnace (2023), exterior doors replaced & windows re-paned (2020),roof (2018), 200-amp panel with manual generator transfer switch, owned tankless water heater, a whole-house water filter, security system, California shutters, and more.
Home Overview
Last updated
Apr 16
Virtual tour
None
Basement information
Unfinished, Full
Building size
--
Status
In-Active
Property sub type
Detached
Maintenance fee
$N/A
Year built
2025
Additional Details
MORTGAGE INFO
ESTIMATED PAYMENT
Location
Some information about this property - Midanbury Way

Book a Showing
Find your dream home ✨
I agree to receive marketing and customer service calls and text messages from homepapa. Consent is not a condition of purchase. Msg/data rates may apply. Msg frequency varies. Reply STOP to unsubscribe. Privacy Policy & Terms of Service.







