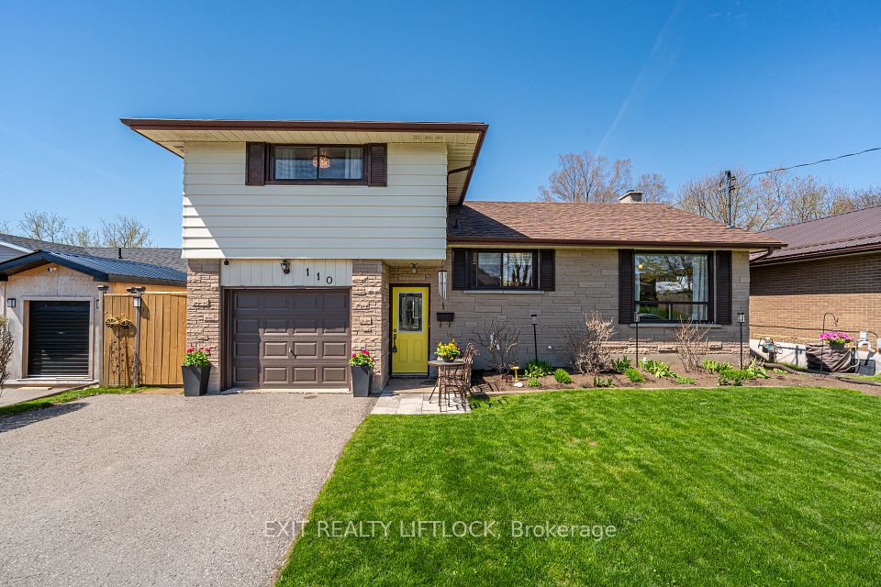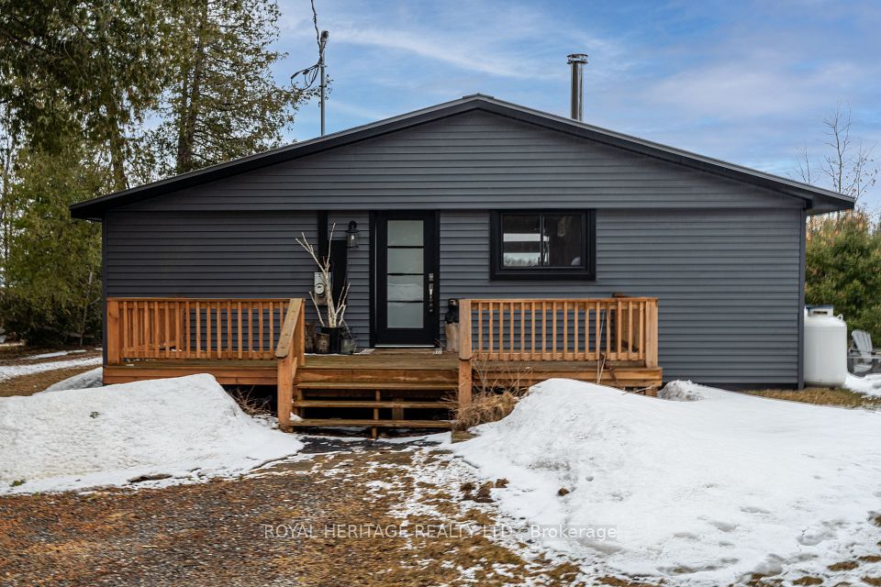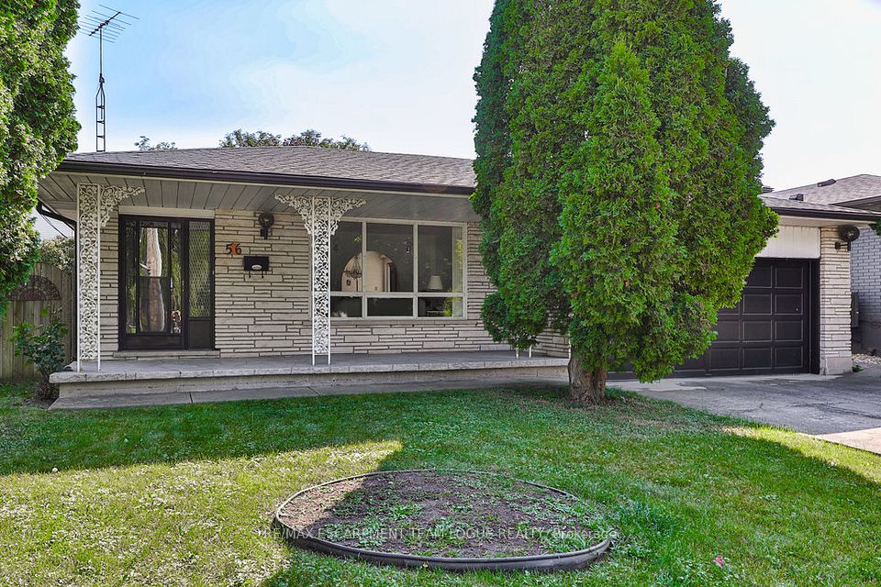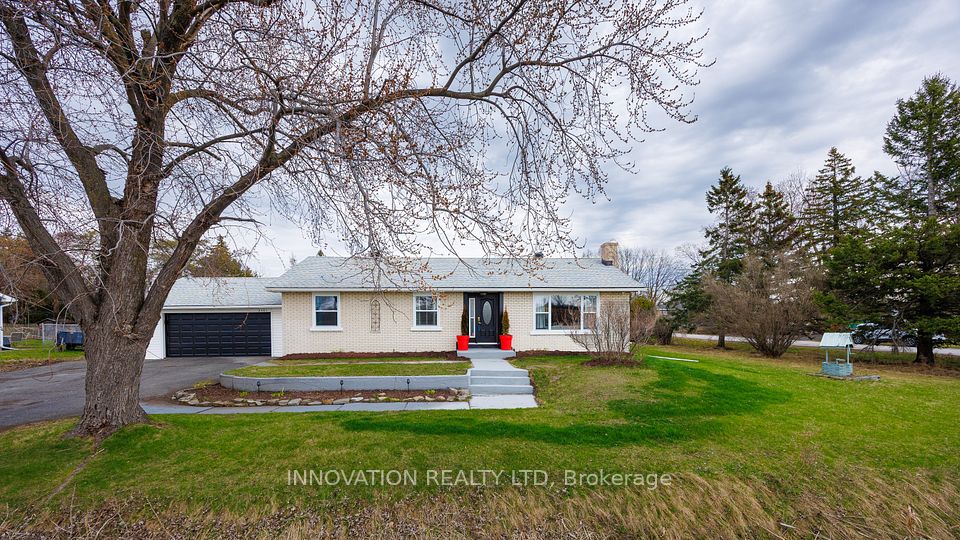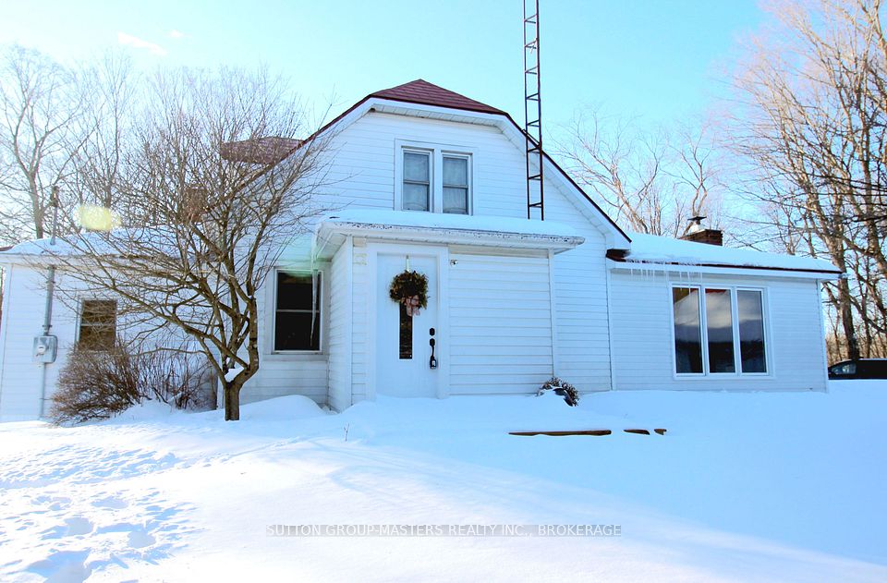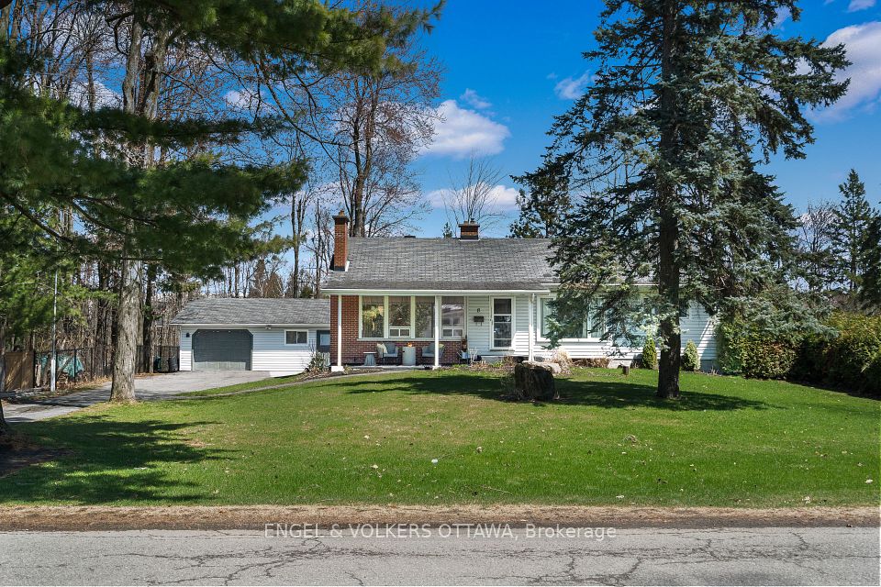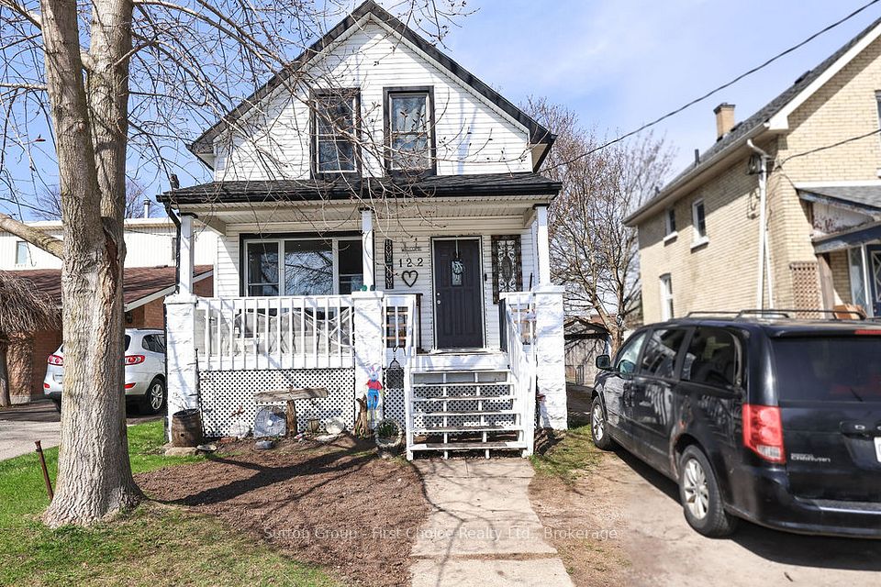$739,900
20 Meadowood Drive, Wasaga Beach, ON L9Z 3B8
Price Comparison
Property Description
Property type
Detached
Lot size
N/A
Style
Bungalow-Raised
Approx. Area
N/A
Room Information
| Room Type | Dimension (length x width) | Features | Level |
|---|---|---|---|
| Foyer | 2.14 x 2.81 m | Ceramic Floor, Access To Garage | In Between |
| Kitchen | 3.12 x 4.01 m | Breakfast Bar, Quartz Counter, Backsplash | Main |
| Dining Room | 3.12 x 2.62 m | Ceramic Floor, W/O To Deck, Open Concept | Main |
| Living Room | 3.46 x 4.52 m | Gas Fireplace, Hardwood Floor, Open Concept | Main |
About 20 Meadowood Drive
Welcome to this beautiful open-concept raised bungalow in Wasaga Beachs desirable east end. Located on a quiet street, in a well-kept neighborhood. Featuring 2+1 bedrooms and 2.5 baths, this home offers a traditional-trendy style and comfort.The trendy kitchen is a standout with upgraded quartz countertops, a tile backsplash, an island with a breakfast bar, undermount double sinks, and a built-in dishwasher. There is ample storage and natural light that enhances the space. The living rooms gas fireplace adds warmth and a cozy ambianceperfect for relaxing on those colder nights.Enjoy seamless indoor-outdoor living with a walkout to the large deck and oversized, fully fenced lot. The primary bedroom features a walk-in closet and ensuite bath. The partially finished basement offers extra versatility, including a finished bedroom space and full washroom.Additional highlights include a double-car garage with direct entry, many upgrades, and room for personalization. Conveniently located near amenities and the beachthis is the perfect place to live and play! Come and see for yourself why life is better at the beach!
Home Overview
Last updated
3 hours ago
Virtual tour
None
Basement information
Partially Finished
Building size
--
Status
In-Active
Property sub type
Detached
Maintenance fee
$N/A
Year built
--
Additional Details
MORTGAGE INFO
ESTIMATED PAYMENT
Location
Some information about this property - Meadowood Drive

Book a Showing
Find your dream home ✨
I agree to receive marketing and customer service calls and text messages from homepapa. Consent is not a condition of purchase. Msg/data rates may apply. Msg frequency varies. Reply STOP to unsubscribe. Privacy Policy & Terms of Service.







