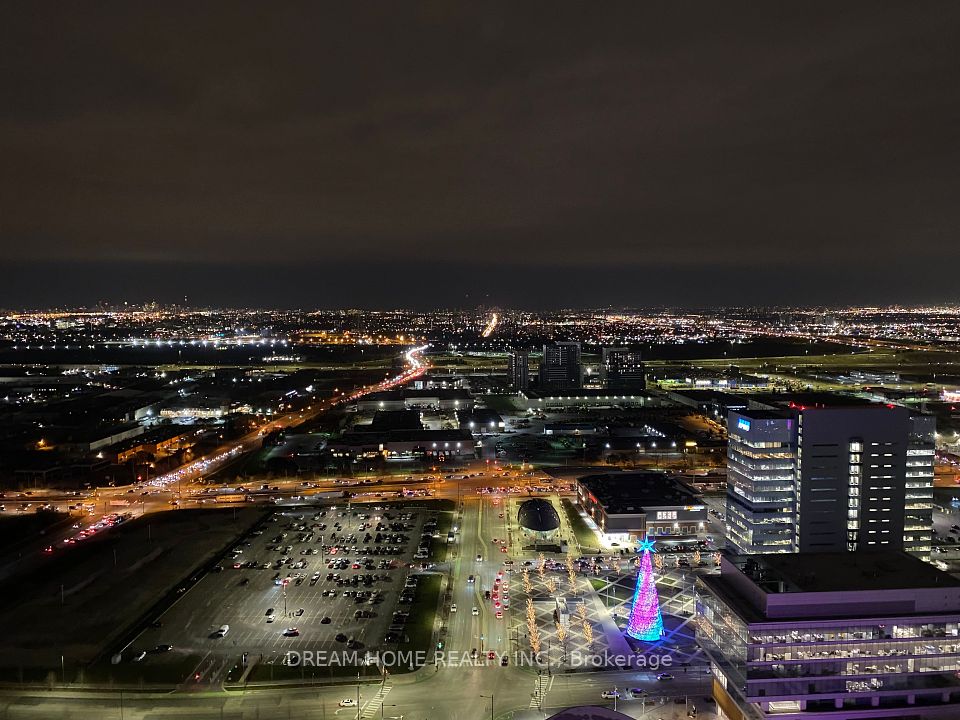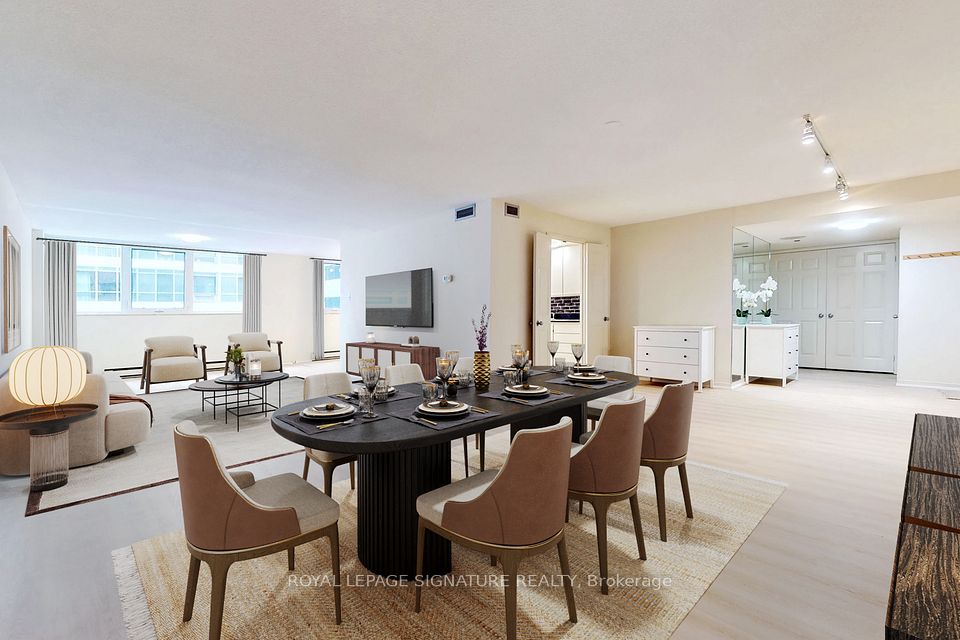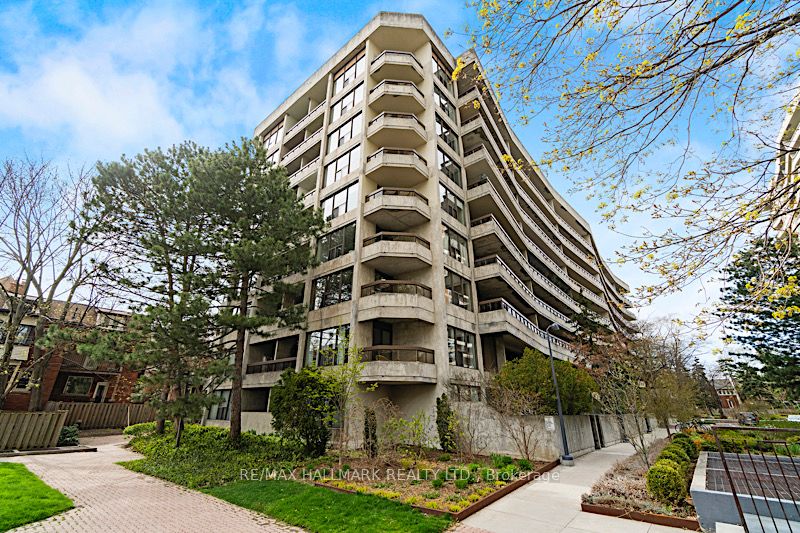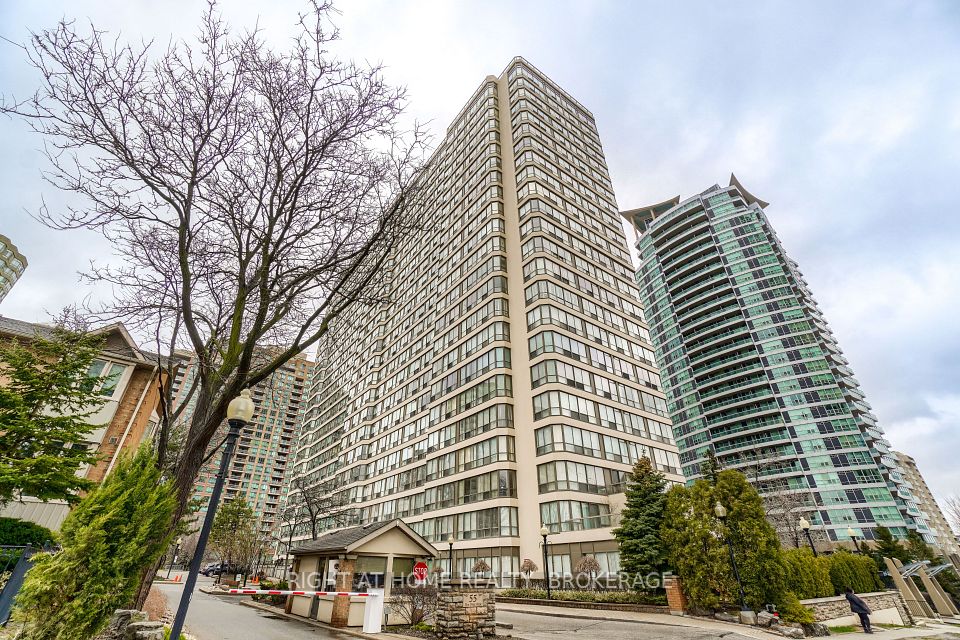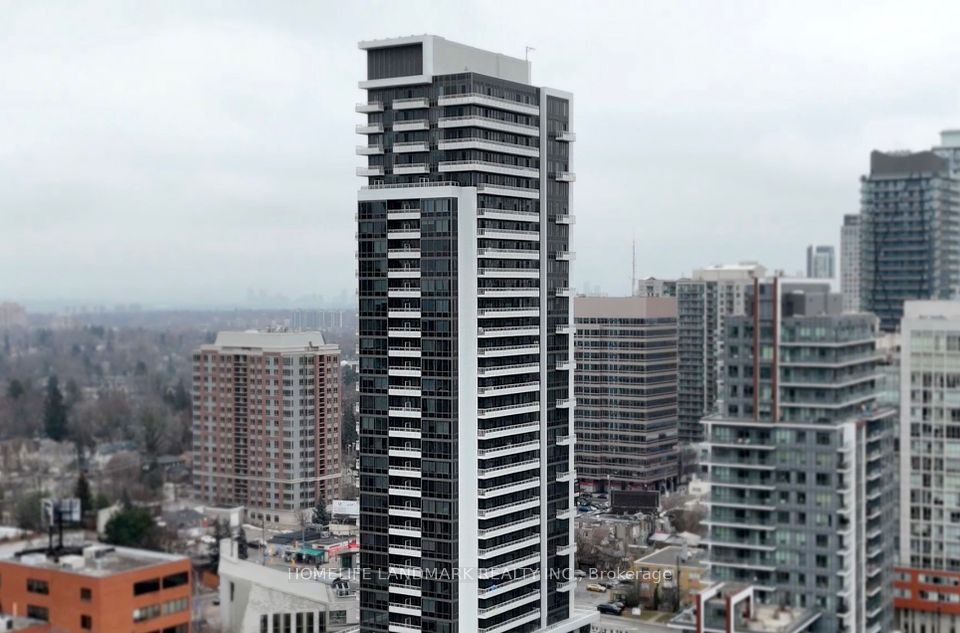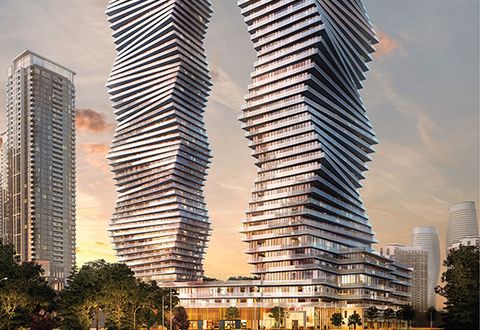$638,800
20 Meadowglen Place, Toronto E09, ON M1G 0A9
Virtual Tours
Price Comparison
Property Description
Property type
Condo Apartment
Lot size
N/A
Style
Apartment
Approx. Area
N/A
Room Information
| Room Type | Dimension (length x width) | Features | Level |
|---|---|---|---|
| Living Room | 4.76 x 2.87 m | Laminate, Combined w/Dining, W/O To Balcony | Main |
| Dining Room | 4.76 x 2.87 m | Laminate, Combined w/Living, Window Floor to Ceiling | Main |
| Kitchen | 2.93 x 1.87 m | Laminate, Granite Counters, Stainless Steel Appl | Main |
| Primary Bedroom | 3.24 x 3.24 m | 4 Pc Ensuite, Double Closet, Window Floor to Ceiling | Main |
About 20 Meadowglen Place
Modern elegance Open Concept Layout 2 Year New Corner 2 bedroom + Den & 2 Full Bath Unit With Lake view, CN Tower View And Designer unit All In One! Southwest Exposure In A Master Planned Community. Floor To Ceiling Windows Allowing Plenty Of Natural Light, Open Concept And Ideal Floor Plan, Modern Kitchen With Granite Counters, S/S Appliances & Tiles Backslash. Open concept living & dining area offers a bright and spacious atmosphere with floor to ceiling windows. Builder Floor plan (Interior - 791 sqft + Balcony - 52 sqft). The primary bedroom boasts a private 4-piece en suite with Floor to ceiling window. Features Laminate Flooring, underground Parking And 2 Bike Lockers, Enjoy the convenience of in-suite laundry and a private balcony with unobstructed views. State Of The Art Amenities Which Includes Fitness Room W/ Yoga Area, Hollywood-Style Private Theatre, Interactive Sports Lounge, Rooftop Patio W/ Outdoor Pool, Sun Tanning Areas & 24 Hrs Concierge. Just minutes from Hwy 401, the University of Toronto Scarborough, and Centennial College.
Home Overview
Last updated
Apr 1
Virtual tour
None
Basement information
None
Building size
--
Status
In-Active
Property sub type
Condo Apartment
Maintenance fee
$572.32
Year built
--
Additional Details
MORTGAGE INFO
ESTIMATED PAYMENT
Location
Some information about this property - Meadowglen Place

Book a Showing
Find your dream home ✨
I agree to receive marketing and customer service calls and text messages from homepapa. Consent is not a condition of purchase. Msg/data rates may apply. Msg frequency varies. Reply STOP to unsubscribe. Privacy Policy & Terms of Service.







