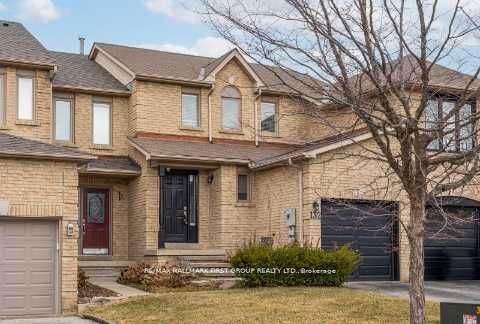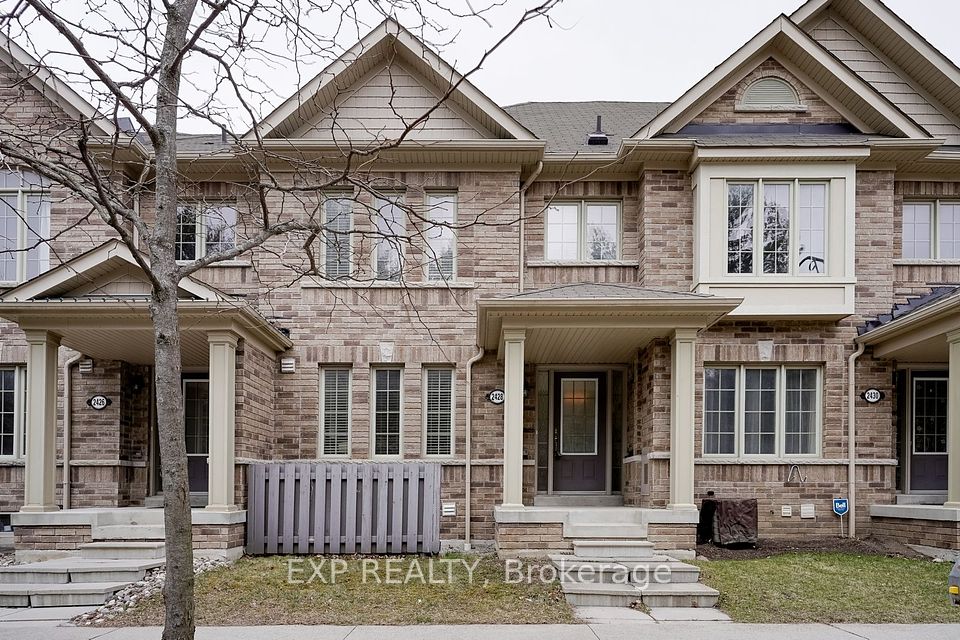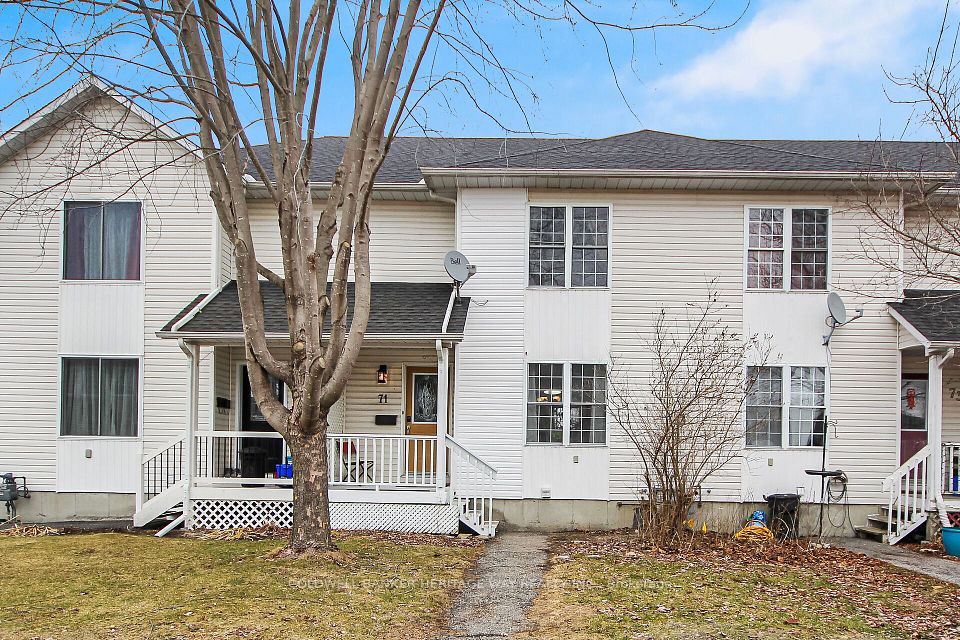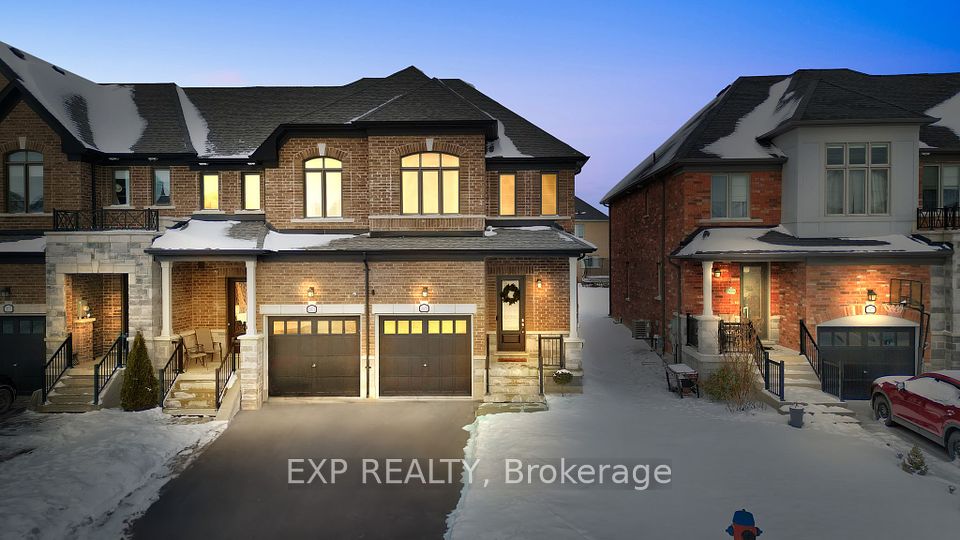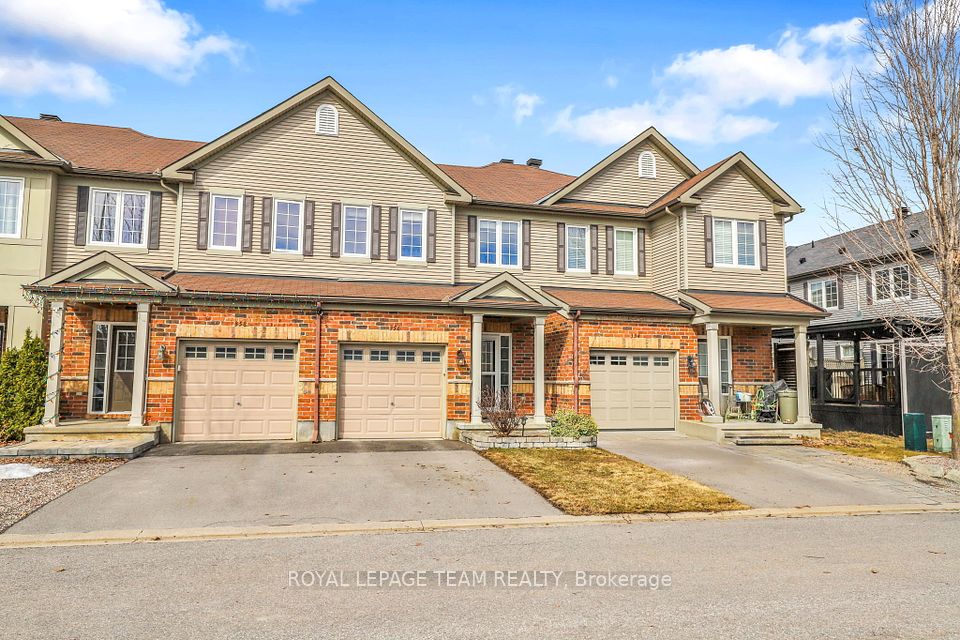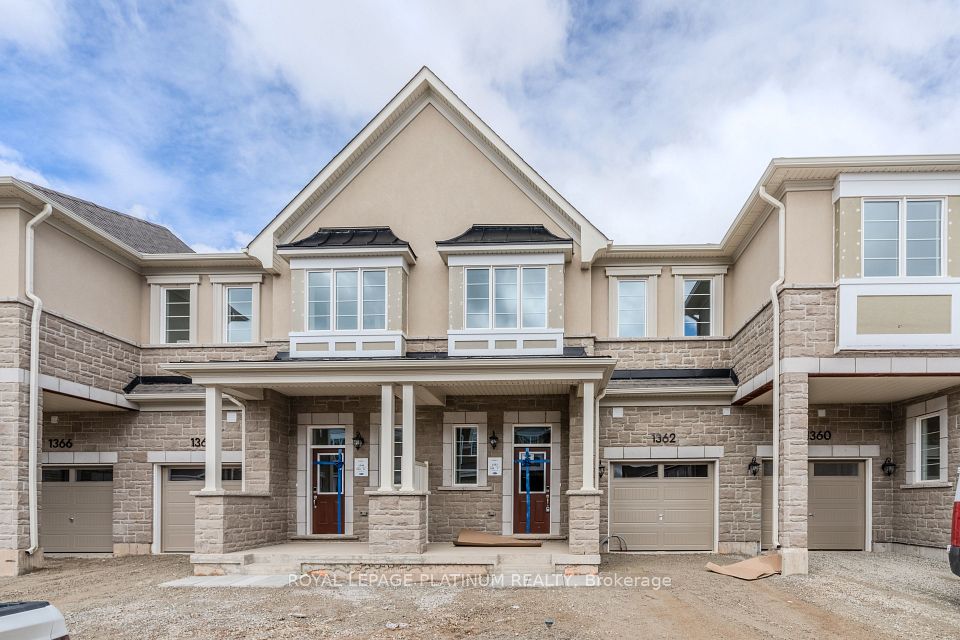$624,899
20 Mcconkey Crescent, Brant, ON N3S 0C1
Virtual Tours
Price Comparison
Property Description
Property type
Att/Row/Townhouse
Lot size
N/A
Style
2-Storey
Approx. Area
N/A
Room Information
| Room Type | Dimension (length x width) | Features | Level |
|---|---|---|---|
| Foyer | 1.98 x 310 m | N/A | Main |
| Bathroom | 2.87 x 1.22 m | 2 Pc Bath | Main |
| Kitchen | 2.97 x 2.49 m | N/A | Main |
| Pantry | 0.97 x 0.97 m | N/A | Main |
About 20 Mcconkey Crescent
Stunning 3-bedroom, 2.5-bath freehold end-unit townhome at 67-20 McConkey Crescent in Brantford. This exceptional floorplan has a spacious foyer leading to a gorgeous open-concept kitchen, complete with ample storage, and a functional island. Massive main-floor deck private retreat for entertaining or relaxing. Upstairs, find three bedrooms, including a primary suite with a walk-in closet, picture window, and luxurious private ensuite. Two full bathrooms add convenience. The finished basement boasts a large rec room. Close to parks, schools, shopping, restaurants, and highways everything just minutes away.
Home Overview
Last updated
Apr 11
Virtual tour
None
Basement information
Finished
Building size
--
Status
In-Active
Property sub type
Att/Row/Townhouse
Maintenance fee
$N/A
Year built
2024
Additional Details
MORTGAGE INFO
ESTIMATED PAYMENT
Location
Some information about this property - Mcconkey Crescent

Book a Showing
Find your dream home ✨
I agree to receive marketing and customer service calls and text messages from homepapa. Consent is not a condition of purchase. Msg/data rates may apply. Msg frequency varies. Reply STOP to unsubscribe. Privacy Policy & Terms of Service.







