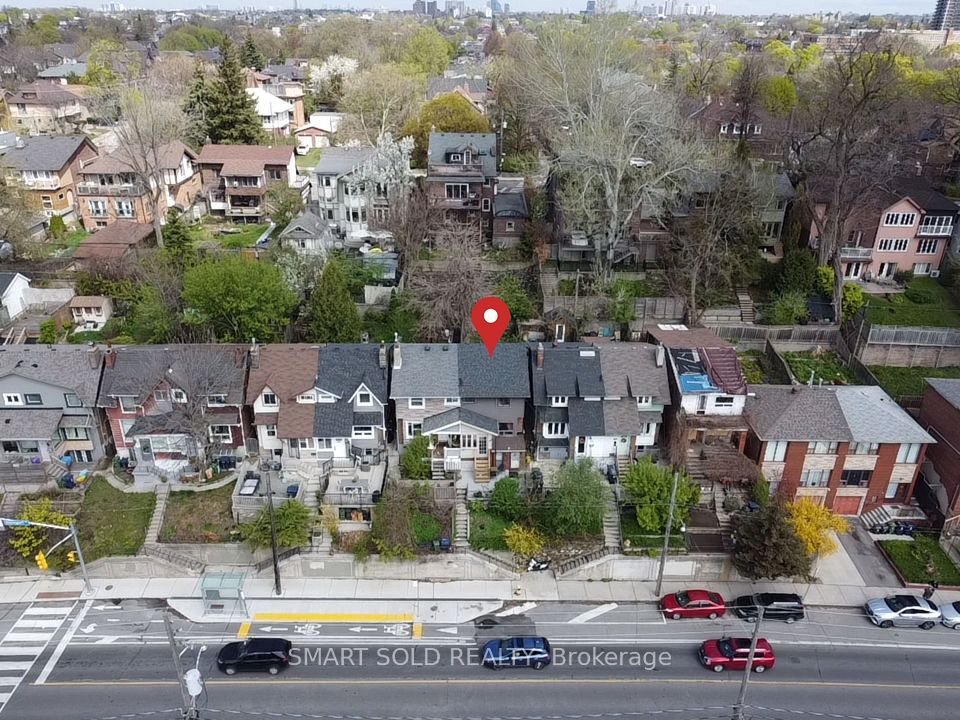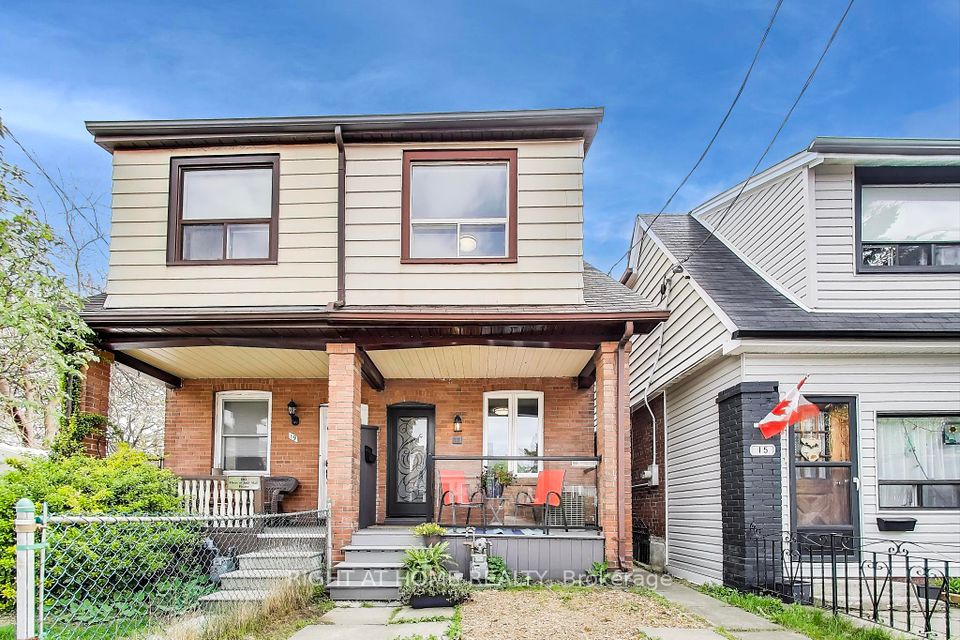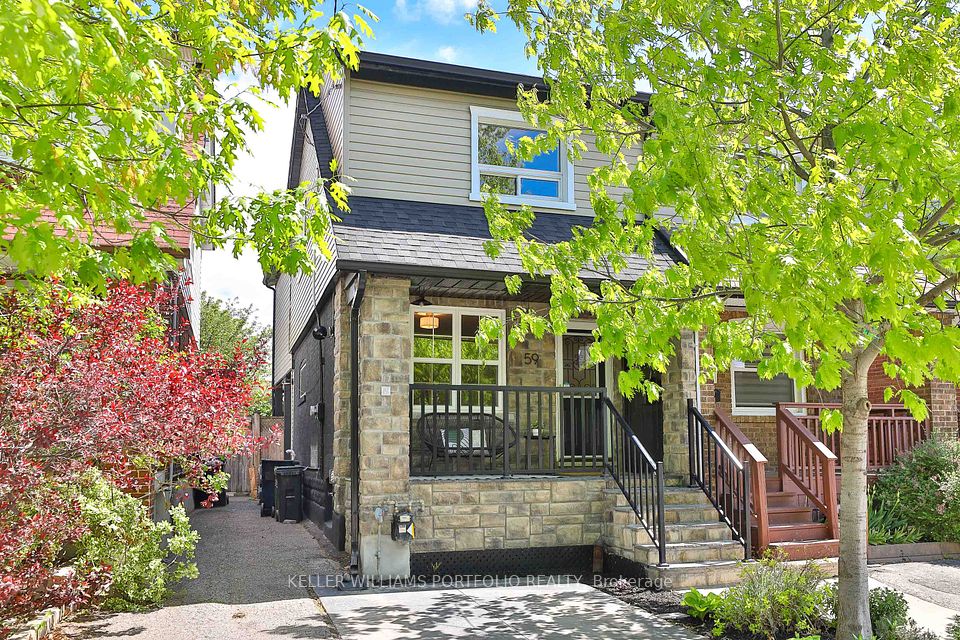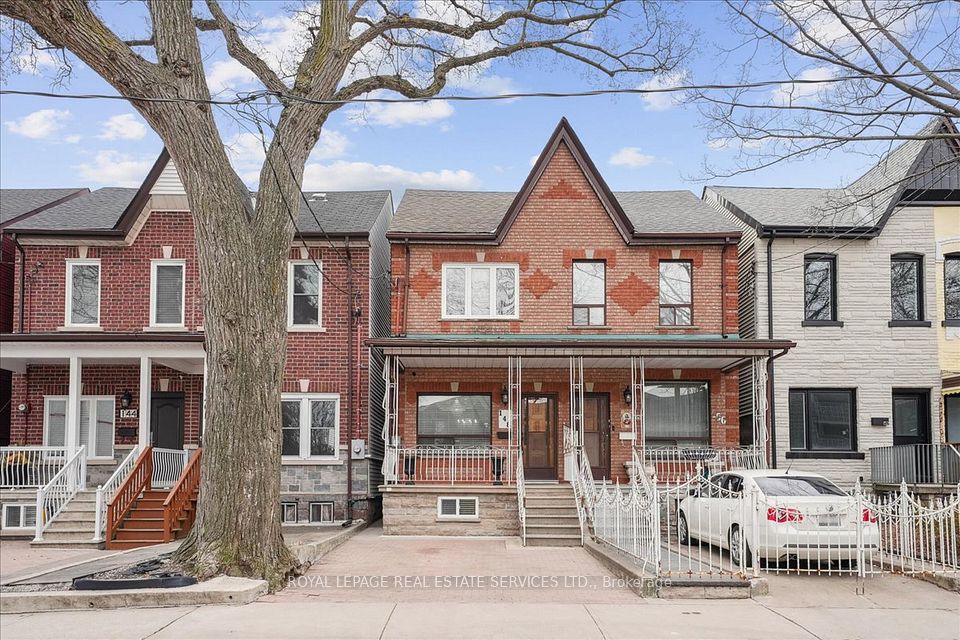
$849,900
Last price change May 7
20 Marblehead Crescent, Brampton, ON L6S 2T9
Virtual Tours
Price Comparison
Property Description
Property type
Semi-Detached
Lot size
N/A
Style
Backsplit 3
Approx. Area
N/A
Room Information
| Room Type | Dimension (length x width) | Features | Level |
|---|---|---|---|
| Foyer | 2.45 x 1.22 m | Tile Floor, Crown Moulding | Main |
| Living Room | 3.18 x 4.18 m | Parquet, Combined w/Dining, Crown Moulding | Main |
| Dining Room | 3.19 x 2.97 m | Parquet, Combined w/Living, Crown Moulding | Main |
| Kitchen | 5.25 x 2.56 m | Tile Floor, Eat-in Kitchen, Granite Counters | Main |
About 20 Marblehead Crescent
Charming 3 bedroom, 2 bathroom semi-detached back split with inground pool in Central Park's desirable M-section. Full of curb appeal with an enchanting garden and front porch, this welcoming home has been lovingly updated and maintained by the same owners for over three decades. Enter the foyer to the main level to be greeted by calm tones and classic finishes. The updated Kitchen features shaker style cabinetry with warming granite countertops and built in stainless steel appliances. The eat-in area features space for a breakfast bar and leads to the backyard. The living-dining room is a sun-filled room offering space for family lounging or entertaining. Painted in neutral tones with classic crown moulding and six inch baseboards, these elevated touches add an elegant flair to an everyday space. The upper level continues these finishes with crown moulding, six inch baseboards and neutral tones throughout each of the three good sized bedrooms. The primary overlooks the backyard and includes a fashionable wallpapered feature wall and a sliding mirror door closet with built ins. The second bedroom also overlooking the back features a custom fitted pine armoire, while the third bedroom overlooks the sideyard. The updated 4 piece bathroom includes a walk-in shower with sliding glass door and an oversized jetted soaker tub for relaxing after a long week. The basement features a spacious recreation room, 3 piece bathroom and laundry room with an expansive crawl space for storage. A separate entrance adds potential for an in-law suite or teenaged retreat. Enjoy summer days in the backyard enjoying the inground pool or watching the game on the outdoor tv while barbecuing with family. With not one but two gazebos, this is a backyard meant for lazy summer weekends. Ideally located within walking distance to schools, parks, Professor Lake and Brampton Hospital, while the 410 and public transit around the corner for easy commuter access. This is the one to call home.
Home Overview
Last updated
6 hours ago
Virtual tour
None
Basement information
Full, Separate Entrance
Building size
--
Status
In-Active
Property sub type
Semi-Detached
Maintenance fee
$N/A
Year built
2024
Additional Details
MORTGAGE INFO
ESTIMATED PAYMENT
Location
Some information about this property - Marblehead Crescent

Book a Showing
Find your dream home ✨
I agree to receive marketing and customer service calls and text messages from homepapa. Consent is not a condition of purchase. Msg/data rates may apply. Msg frequency varies. Reply STOP to unsubscribe. Privacy Policy & Terms of Service.











