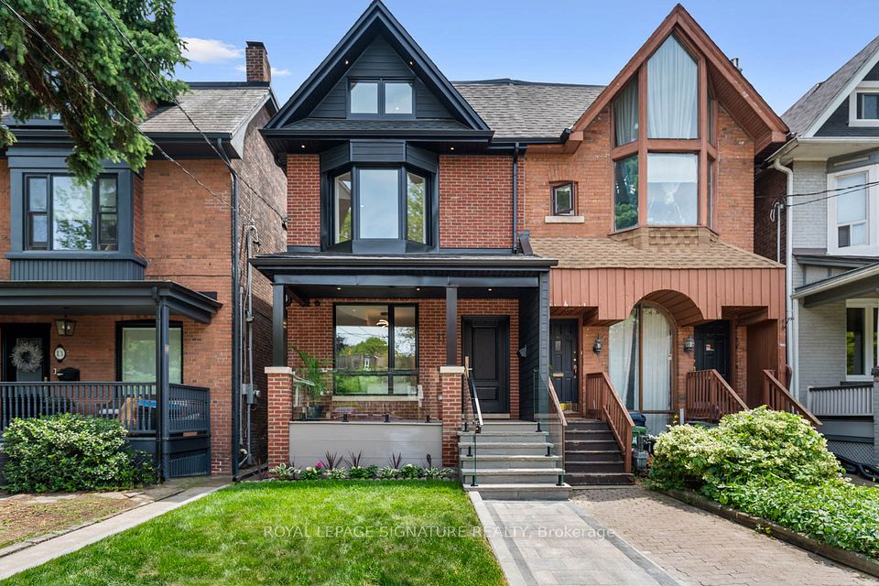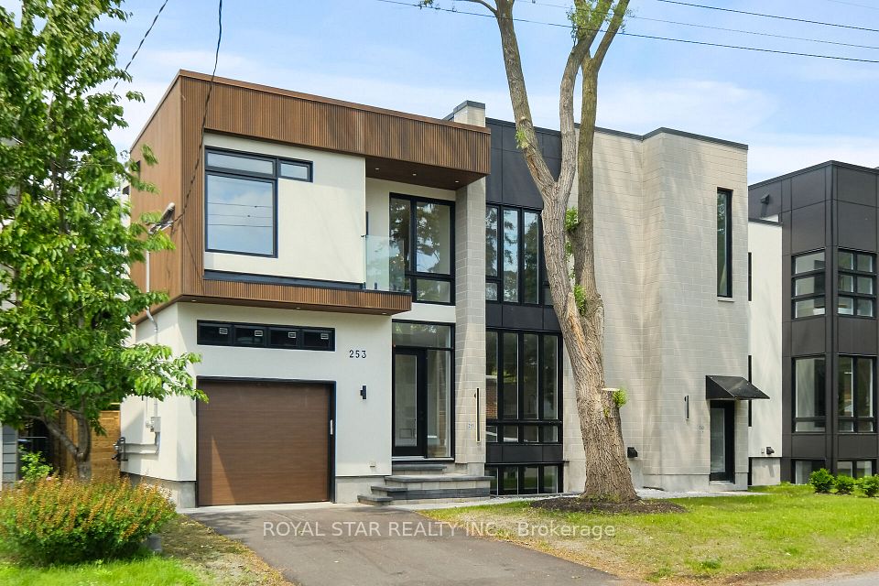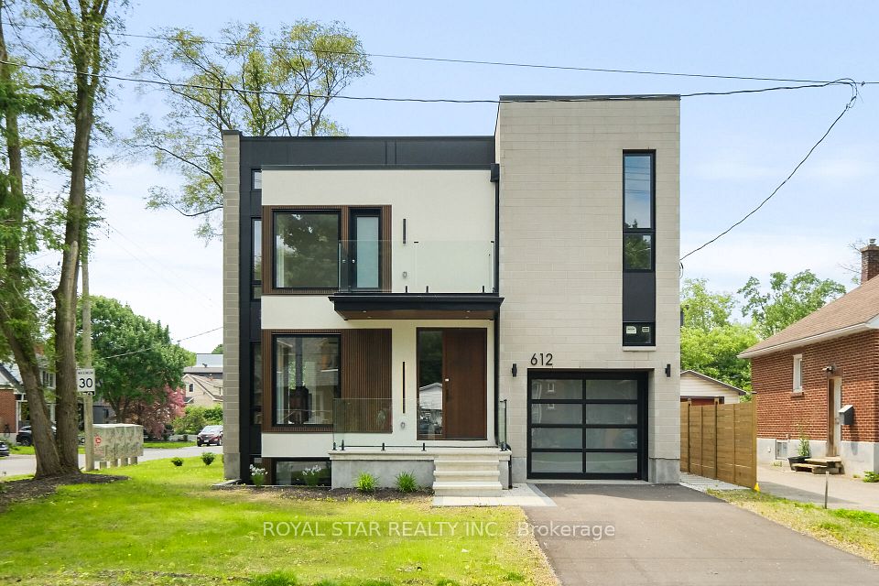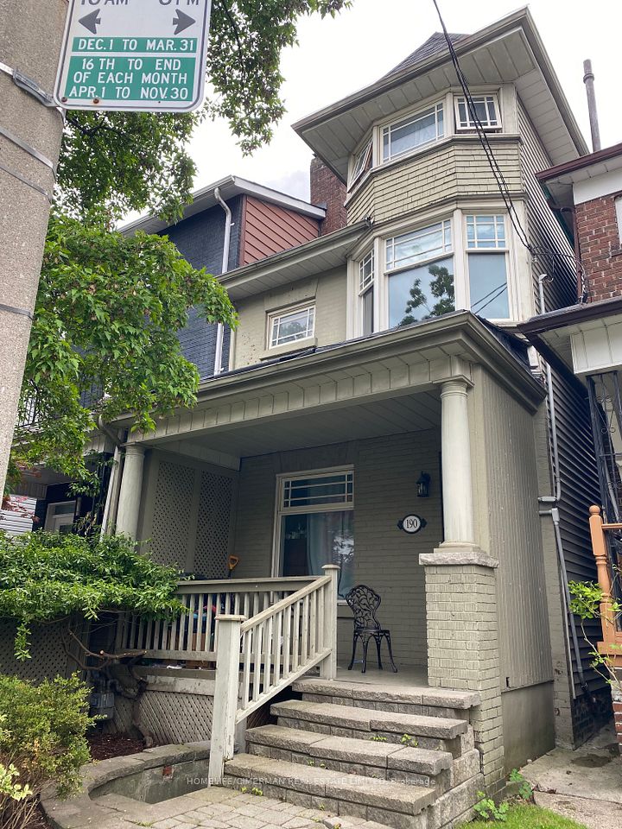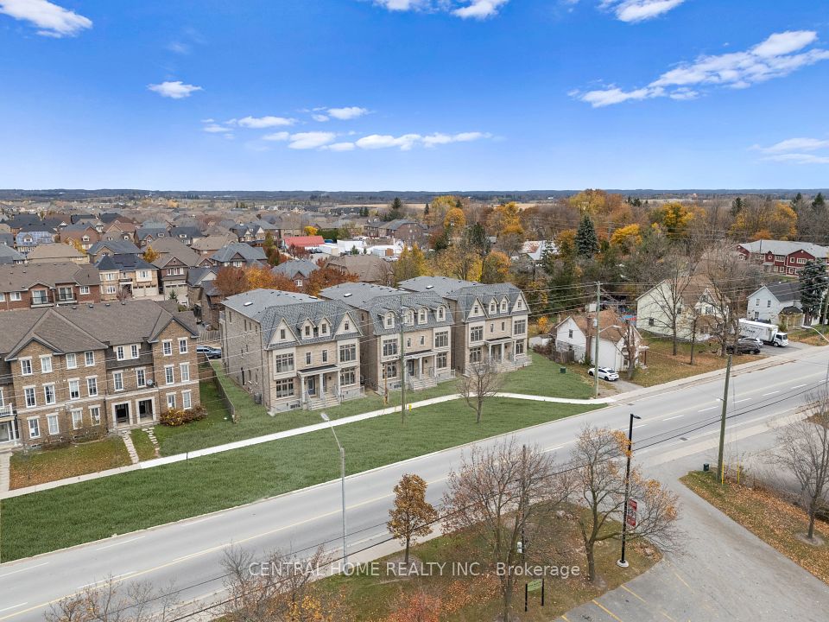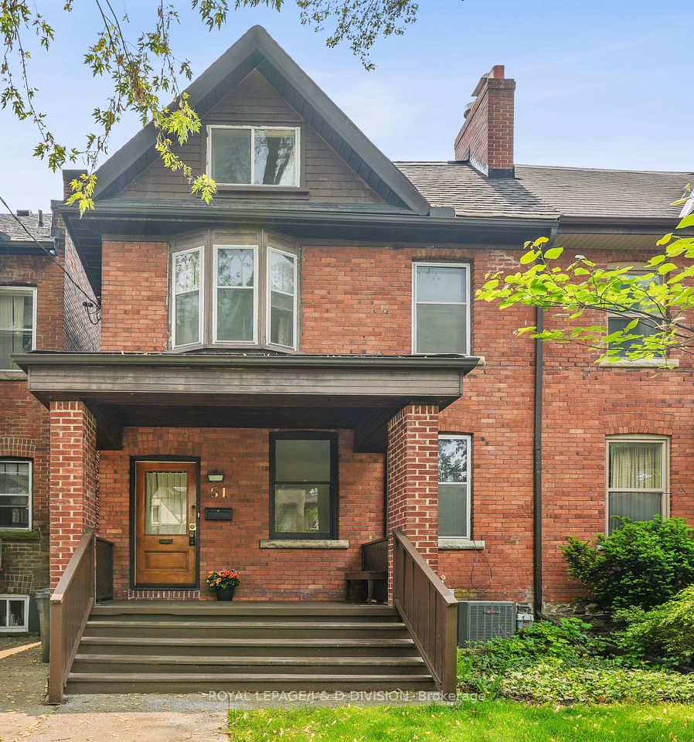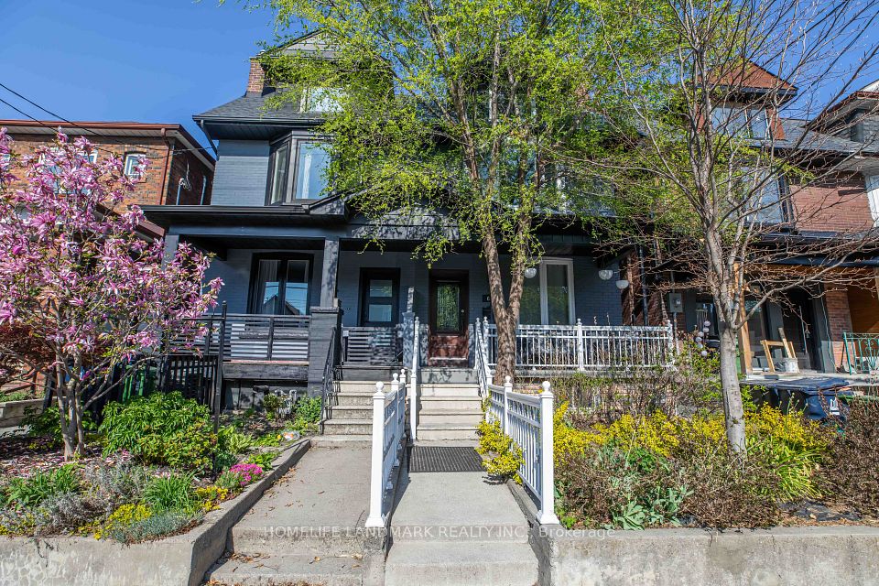
$1,999,000
20 Manning Avenue, Toronto C01, ON M6J 2K4
Virtual Tours
Price Comparison
Property Description
Property type
Semi-Detached
Lot size
N/A
Style
2 1/2 Storey
Approx. Area
N/A
Room Information
| Room Type | Dimension (length x width) | Features | Level |
|---|---|---|---|
| Living Room | 4.75 x 4.42 m | Hardwood Floor, Open Concept, French Doors | Main |
| Dining Room | 5.44 x 2.87 m | Hardwood Floor, Large Window, Formal Rm | Main |
| Kitchen | 5.08 x 4.04 m | Centre Island, Stainless Steel Appl, W/O To Yard | Main |
| Bedroom 2 | 4.67 x 4.42 m | Double Closet, Hardwood Floor, Large Window | Second |
About 20 Manning Avenue
This Unassumingly Spacious & Updated Victorian Offers Over 2,700 Sq Ft Of Total Living Space, Including Nearly 2,100 Sq Ft Above Grade. Thoughtfully Renovated With Timeless Details And Generous Room Sizes, The Main Floor Features Elegant Original Moldings, A Formal Dining Area, A Bright Living Room With Impressive 10'8" Ceilings, And A Convenient Powder Room. The Top Floor Hosts A Private Primary Suite With A Walkout To A Sunny Deck And A 3-Piece Ensuite. Second-Floor Family Room Can Be Converted To A Fourth Bedroom If Desired. Fully Self-Contained Basement Suite With Two Separate Entrances (Front And Rear), Includes A Spacious Storage Area And Closet With Washer/Dryer Rough-In. Rare Rear Parking Spot Accessible Through Crocker Avenue. Ideally Situated In One Of The City's Most Sought-After Neighbourhoods, Just Steps From Queen St W. Enjoy An Abundance Of Dining Options, Local Cafés & Boutiques, And Everyday Conveniences. Easy Access To Transit At The End Of The Street, And Only A Short Walk To Trinity Bellwoods Park.
Home Overview
Last updated
5 hours ago
Virtual tour
None
Basement information
Apartment, Separate Entrance
Building size
--
Status
In-Active
Property sub type
Semi-Detached
Maintenance fee
$N/A
Year built
--
Additional Details
MORTGAGE INFO
ESTIMATED PAYMENT
Location
Some information about this property - Manning Avenue

Book a Showing
Find your dream home ✨
I agree to receive marketing and customer service calls and text messages from homepapa. Consent is not a condition of purchase. Msg/data rates may apply. Msg frequency varies. Reply STOP to unsubscribe. Privacy Policy & Terms of Service.






